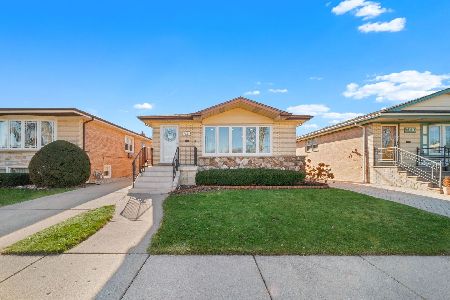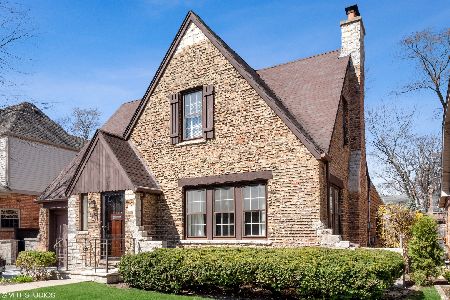6622 Chicora Avenue, Forest Glen, Chicago, Illinois 60646
$576,000
|
Sold
|
|
| Status: | Closed |
| Sqft: | 0 |
| Cost/Sqft: | — |
| Beds: | 4 |
| Baths: | 3 |
| Year Built: | 1923 |
| Property Taxes: | $5,364 |
| Days On Market: | 3708 |
| Lot Size: | 0,00 |
Description
Spectacular Edgebrook Bungalow completely renovated with modern features that maintain the original architectural style. This amazing 4 bedroom & 3 bathroom home has a wonderful layout & plenty of living space. Spoil yourself in your new kitchen with loads of storage, granite countertops, marble backsplash & stainless steel appliances. Spacious living room has 3 huge picture windows that allow for amazing natural light & ample seating for entertainment. Escape to your spa-like master suite with a wonderful new bathroom with soapstone countertops & a walk-in closet. There are 3 additional bedrooms & 2 more completely rehabbed bathrooms. Other features include family room, separate office space, laundry room, & mudroom. The exterior of the home has a classic Bungalow look with charming flower boxes, an amazing yard & 2.5 car garage. Just a short walk to local shopping, Metra, CTA Bus to the Blue Line, & Forest Preserves. Highly rated Wildwood School with new addition.
Property Specifics
| Single Family | |
| — | |
| Bungalow | |
| 1923 | |
| English | |
| BUNGALOW | |
| No | |
| — |
| Cook | |
| Edgebrook | |
| 0 / Not Applicable | |
| None | |
| Lake Michigan,Public | |
| Public Sewer | |
| 09093990 | |
| 10324070200000 |
Nearby Schools
| NAME: | DISTRICT: | DISTANCE: | |
|---|---|---|---|
|
Grade School
Wildwood Elementary School |
299 | — | |
Property History
| DATE: | EVENT: | PRICE: | SOURCE: |
|---|---|---|---|
| 8 Apr, 2016 | Sold | $576,000 | MRED MLS |
| 27 Feb, 2016 | Under contract | $588,000 | MRED MLS |
| 30 Nov, 2015 | Listed for sale | $588,000 | MRED MLS |
Room Specifics
Total Bedrooms: 4
Bedrooms Above Ground: 4
Bedrooms Below Ground: 0
Dimensions: —
Floor Type: Hardwood
Dimensions: —
Floor Type: Carpet
Dimensions: —
Floor Type: Carpet
Full Bathrooms: 3
Bathroom Amenities: Double Sink,Double Shower
Bathroom in Basement: 1
Rooms: Mud Room,Office
Basement Description: Finished
Other Specifics
| 2.5 | |
| Concrete Perimeter | |
| Concrete,Side Drive | |
| — | |
| Wooded | |
| 50 X 124 | |
| Full,Pull Down Stair | |
| Full | |
| Hardwood Floors, First Floor Bedroom, First Floor Full Bath | |
| Range, Dishwasher, Refrigerator, Washer, Dryer | |
| Not in DB | |
| Tennis Courts, Sidewalks, Street Lights, Street Paved | |
| — | |
| — | |
| — |
Tax History
| Year | Property Taxes |
|---|---|
| 2016 | $5,364 |
Contact Agent
Nearby Similar Homes
Nearby Sold Comparables
Contact Agent
Listing Provided By
@properties









