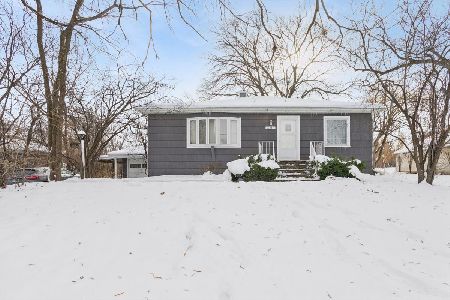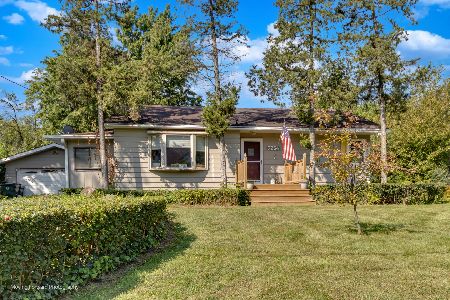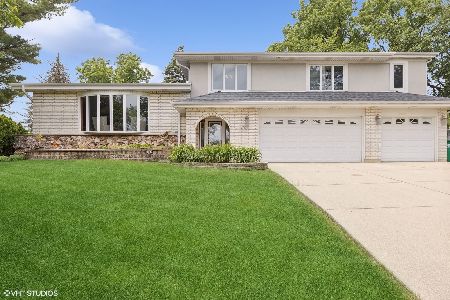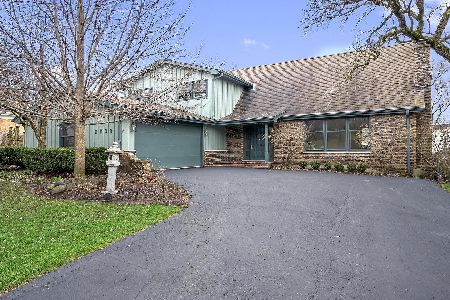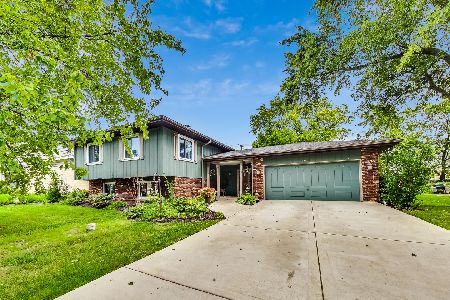6612 Cochise Drive, Indian Head Park, Illinois 60525
$495,000
|
Sold
|
|
| Status: | Closed |
| Sqft: | 2,797 |
| Cost/Sqft: | $186 |
| Beds: | 4 |
| Baths: | 4 |
| Year Built: | 1970 |
| Property Taxes: | $12,065 |
| Days On Market: | 1885 |
| Lot Size: | 0,29 |
Description
This coveted beautiful brick 2 story home has been well-maintained, freshly painted and is in move-in condition! The hardwood flooring is on the main floor, as well as all the bedrooms on the 2nd floor! Starting with the large, welcoming foyer, the entire main floor has great flow for entertaining and all of the main floor rooms are good-sized and full of windows, French doors and light! The living room has a built-in wet bar with marble fireplace and the white eat-in kitchen has an island, double wall oven, and plenty of cabinetry. The large and convenient mudroom/laundry room is on the first floor with direct access to the exterior. The covered front porch and huge deck in the back provide views of the beautiful large lot. Upstairs are 4 big bedrooms and 3 have walk-in closets! The primary suite is well appointed and updated with a walk-in closet, separate shower/toilet room and lots of storage. Finally, the full finished basement has multiple spaces for an office, recreation, gaming, work-out area, 2 large storage rooms plus a newer full bath with walk-in shower! Enjoy the hot tub on the back deck and relax in wonderful Indian Head Park! This home is on a beautiful lot with easy access to shopping, dining, great schools and the interstate!
Property Specifics
| Single Family | |
| — | |
| Traditional | |
| 1970 | |
| Full | |
| — | |
| No | |
| 0.29 |
| Cook | |
| — | |
| — / Not Applicable | |
| None | |
| Lake Michigan | |
| Public Sewer | |
| 10892877 | |
| 18194070030000 |
Nearby Schools
| NAME: | DISTRICT: | DISTANCE: | |
|---|---|---|---|
|
Grade School
Pleasantdale Elementary School |
107 | — | |
|
Middle School
Pleasantdale Middle School |
107 | Not in DB | |
|
High School
Lyons Twp High School |
204 | Not in DB | |
Property History
| DATE: | EVENT: | PRICE: | SOURCE: |
|---|---|---|---|
| 1 Dec, 2020 | Sold | $495,000 | MRED MLS |
| 24 Nov, 2020 | Under contract | $519,000 | MRED MLS |
| 24 Nov, 2020 | Listed for sale | $519,000 | MRED MLS |
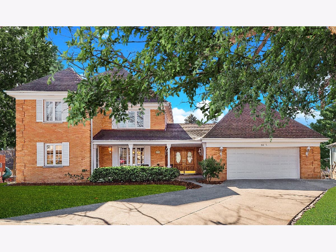
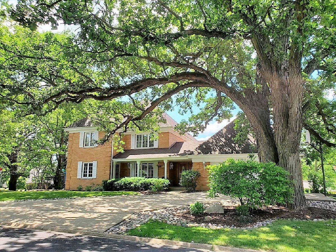
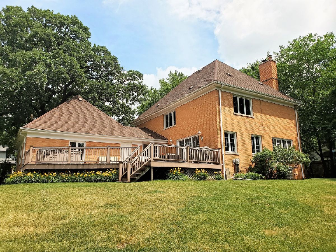
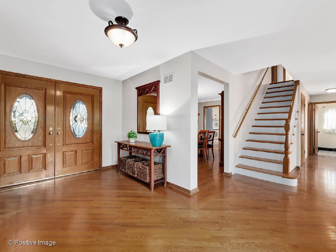
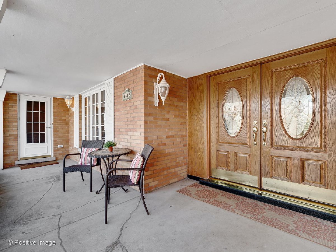
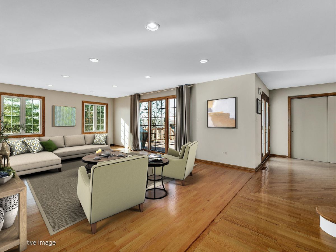
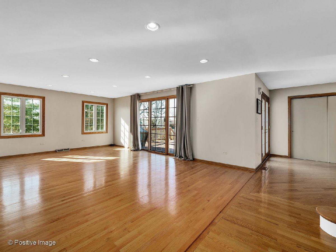
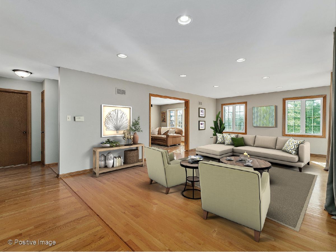
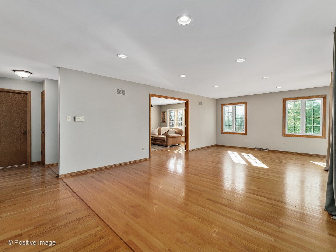
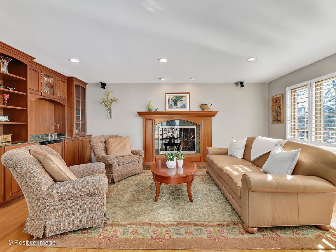
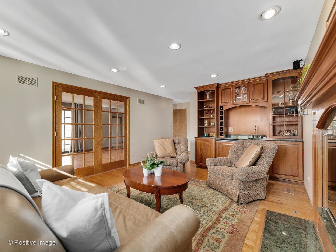
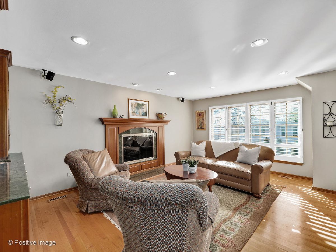
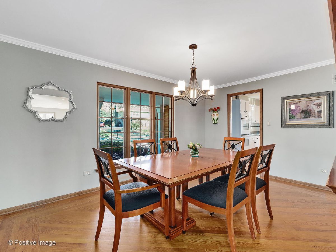
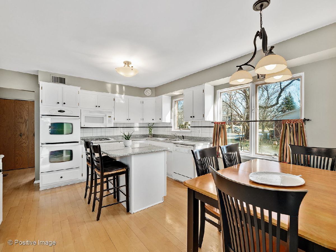
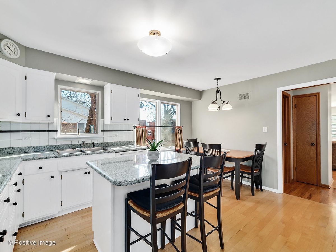
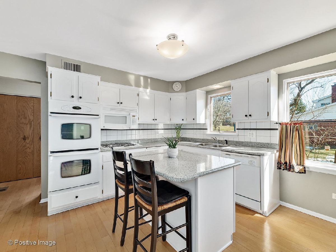
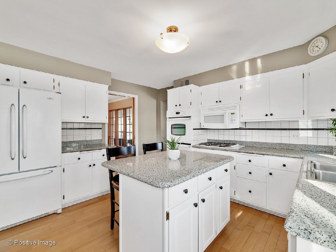
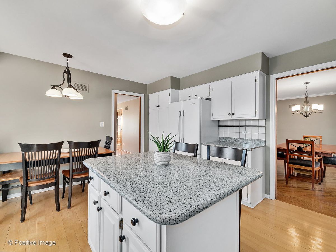
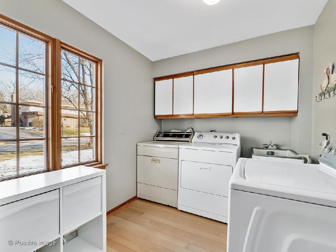
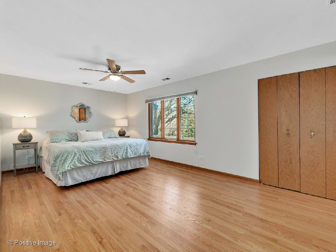
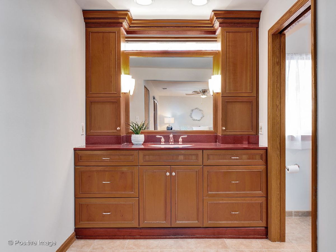
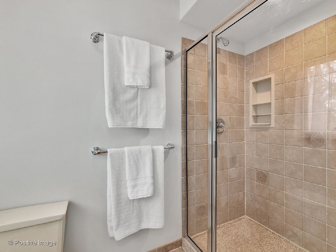
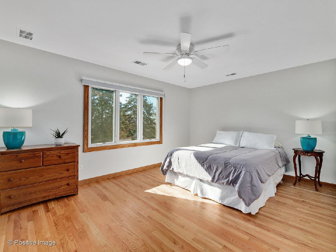
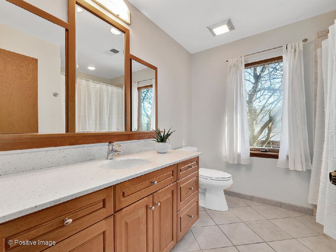
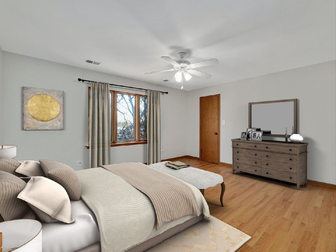
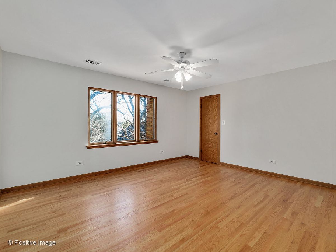
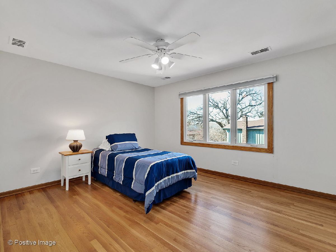
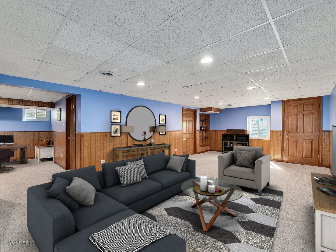
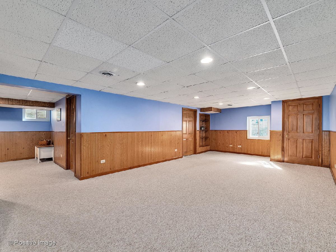
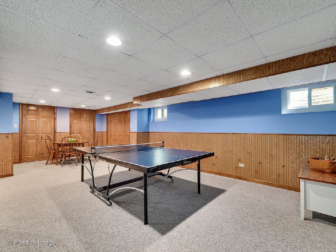
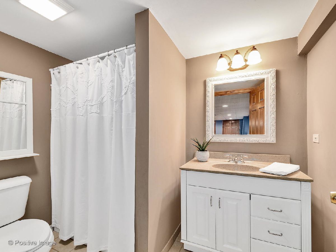
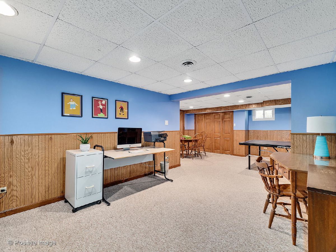
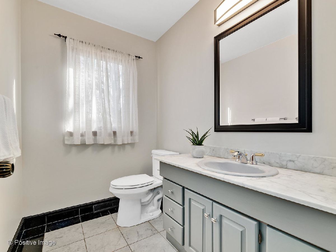
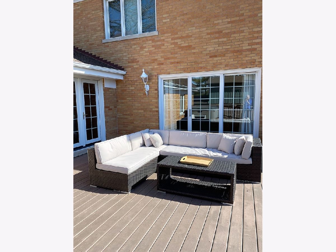
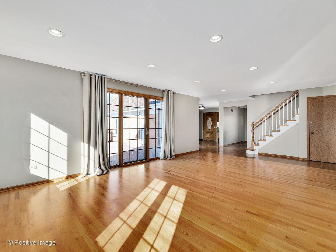
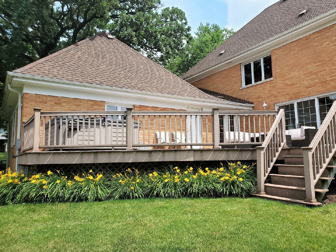
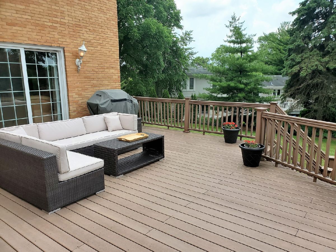
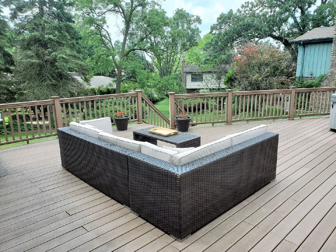
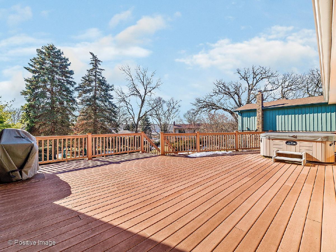
Room Specifics
Total Bedrooms: 4
Bedrooms Above Ground: 4
Bedrooms Below Ground: 0
Dimensions: —
Floor Type: Hardwood
Dimensions: —
Floor Type: Hardwood
Dimensions: —
Floor Type: Hardwood
Full Bathrooms: 4
Bathroom Amenities: Separate Shower
Bathroom in Basement: 1
Rooms: Office,Recreation Room,Game Room,Foyer,Utility Room-Lower Level,Storage
Basement Description: Finished
Other Specifics
| 2 | |
| Concrete Perimeter | |
| Concrete | |
| Deck, Porch, Hot Tub | |
| — | |
| 106 X 139 X 102 X 105 | |
| Pull Down Stair,Unfinished | |
| Full | |
| Hot Tub, Bar-Wet, Hardwood Floors, First Floor Laundry, Built-in Features, Walk-In Closet(s) | |
| Double Oven, Microwave, Dishwasher, Refrigerator, Washer, Dryer, Disposal, Cooktop | |
| Not in DB | |
| — | |
| — | |
| — | |
| Gas Starter |
Tax History
| Year | Property Taxes |
|---|---|
| 2020 | $12,065 |
Contact Agent
Nearby Similar Homes
Nearby Sold Comparables
Contact Agent
Listing Provided By
Re/Max Properties

