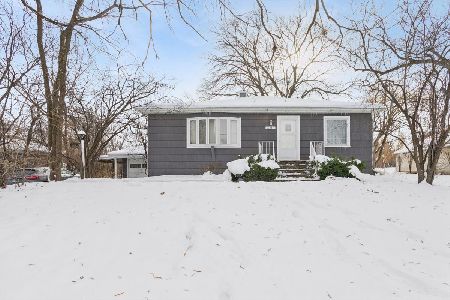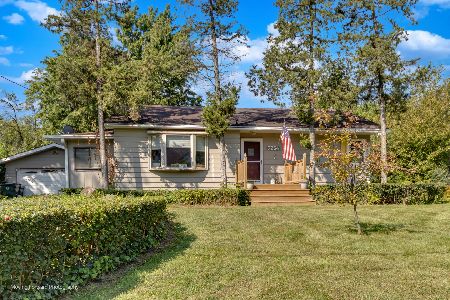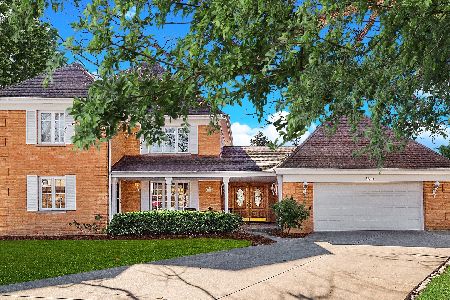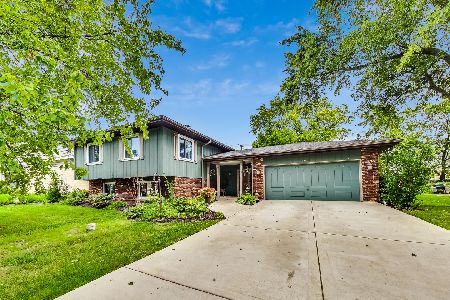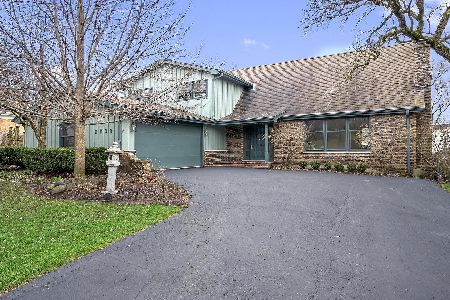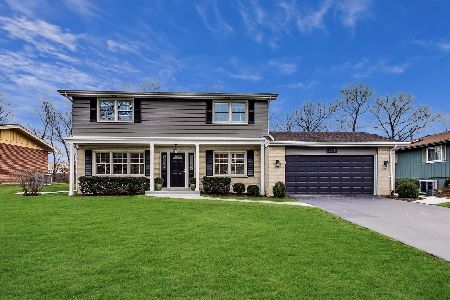6617 Osceola Trail, Indian Head Park, Illinois 60525
$677,000
|
Sold
|
|
| Status: | Closed |
| Sqft: | 3,238 |
| Cost/Sqft: | $201 |
| Beds: | 4 |
| Baths: | 3 |
| Year Built: | 1969 |
| Property Taxes: | $10,483 |
| Days On Market: | 594 |
| Lot Size: | 0,00 |
Description
Welcome to this spacious and well-maintained home featuring four levels of living space! Upon entering, the grand foyer with luxurious travertine tile sets the tone for this residence. The expansive living room is illuminated by a bay window, while a separate dining room offers a perfect setting for gatherings. The kitchen features an inviting eat-in area with sliding glass doors that open to the deck and yard, making it ideal for outdoor entertaining. Upstairs you will find a massive primary suite that provides a retreat-like sanctuary, three additional large bedrooms and a hall bathroom. The sizeable family room is enhanced by a cozy fireplace and a view of the nicely landscaped backyard through sliding glass doors which allow direct access to the patio. Additional highlights include a new roof/gutters/fascia, finished basement for extra living space and storage, a separate laundry room and powder room near the family room, a heated 3+ garage (one spot is tandem adding room for a car or additional work or storage space), a front and back staircase between lower and main levels, two separate entrances to the garage from inside, and more! This home is a perfect blend of size, function and comfort! Located in highly rated school district and within close proximity to expressways, dining, Flagg Creek Golf Course and more!
Property Specifics
| Single Family | |
| — | |
| — | |
| 1969 | |
| — | |
| — | |
| No | |
| — |
| Cook | |
| — | |
| — / Not Applicable | |
| — | |
| — | |
| — | |
| 12070336 | |
| 18194070070000 |
Nearby Schools
| NAME: | DISTRICT: | DISTANCE: | |
|---|---|---|---|
|
Grade School
Pleasantdale Elementary School |
107 | — | |
|
Middle School
Pleasantdale Middle School |
107 | Not in DB | |
|
High School
Lyons Twp High School |
204 | Not in DB | |
Property History
| DATE: | EVENT: | PRICE: | SOURCE: |
|---|---|---|---|
| 1 Aug, 2024 | Sold | $677,000 | MRED MLS |
| 10 Jun, 2024 | Under contract | $650,000 | MRED MLS |
| 7 Jun, 2024 | Listed for sale | $650,000 | MRED MLS |
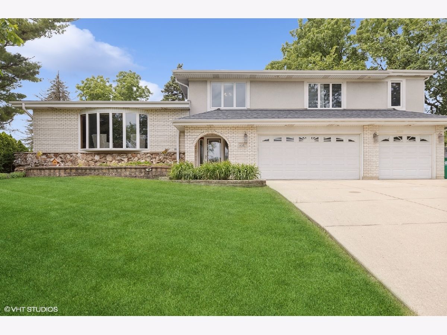
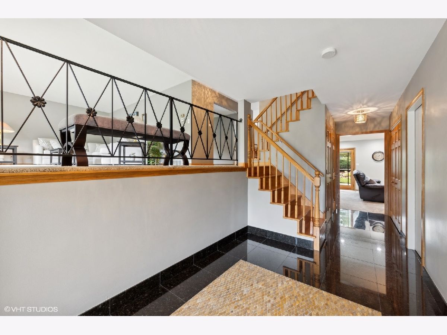
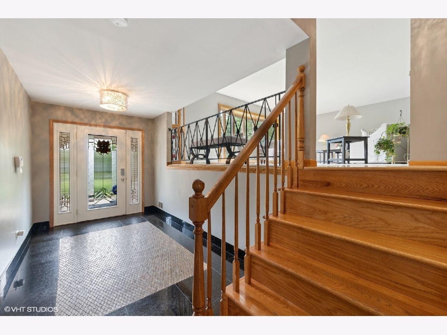
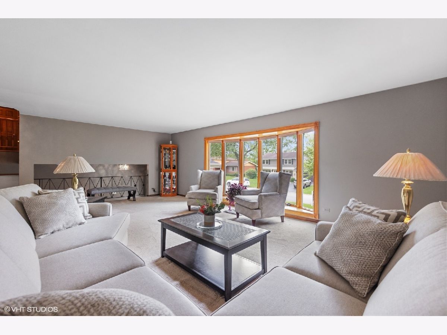
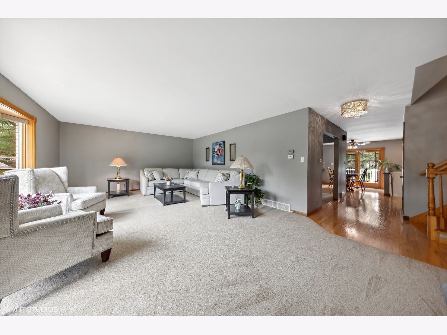
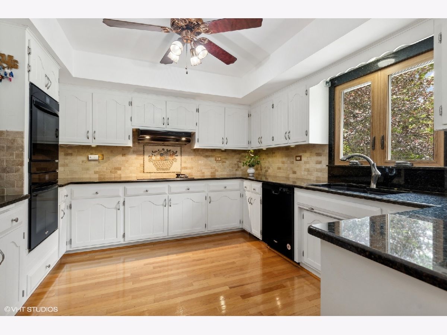
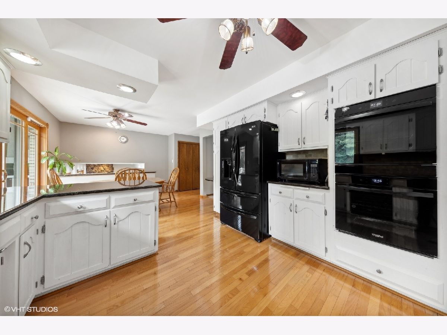
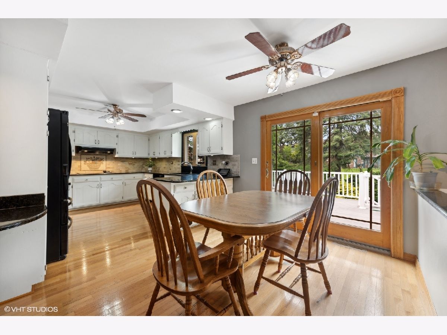
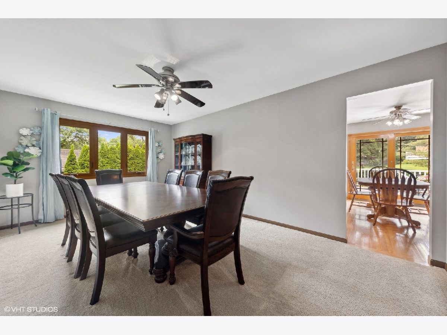
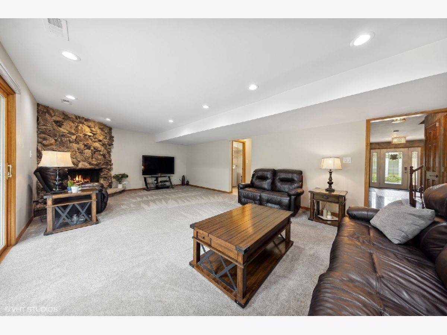
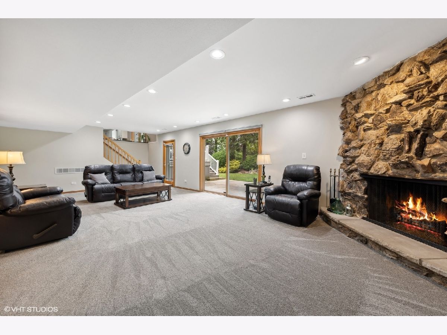
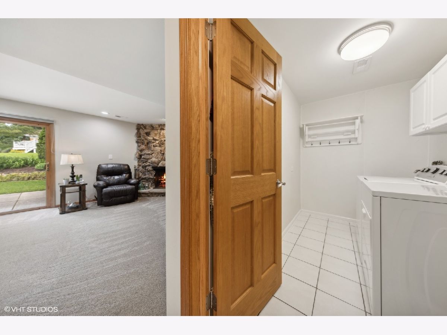
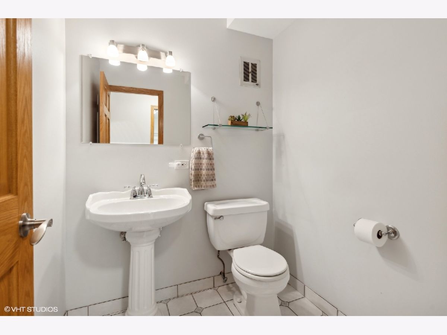
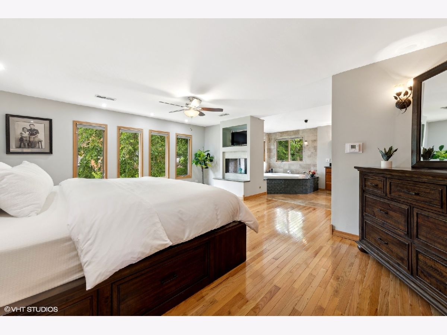
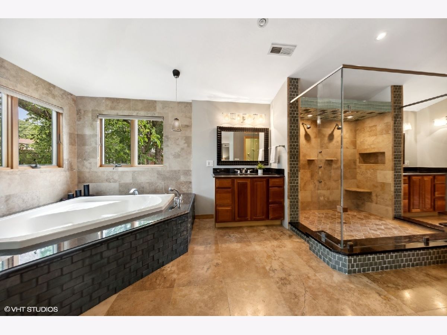
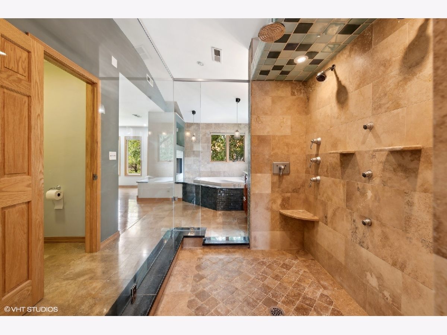
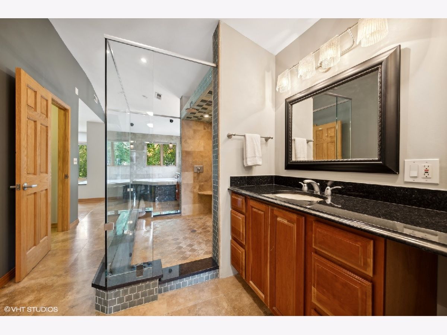
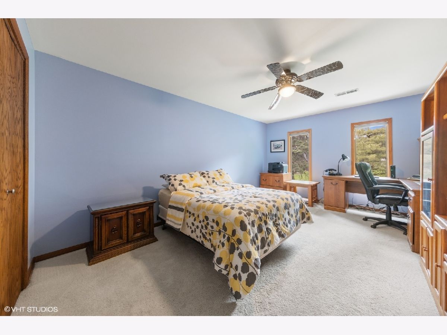
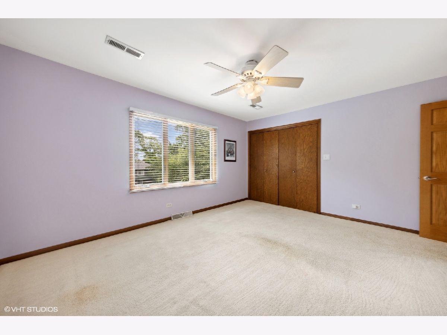
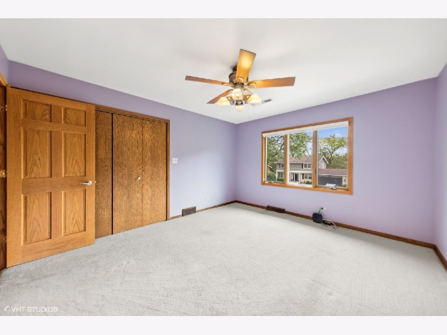
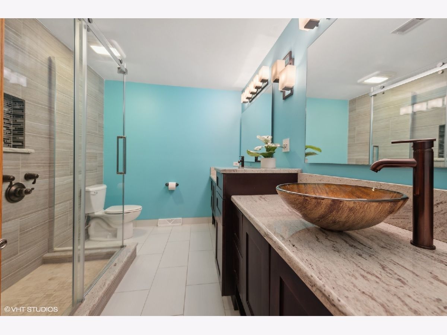
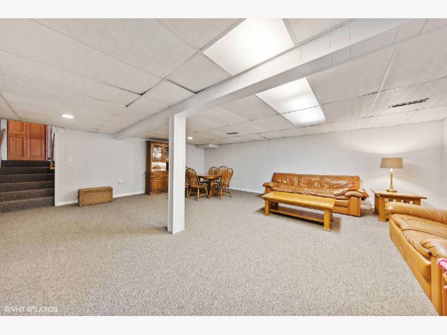
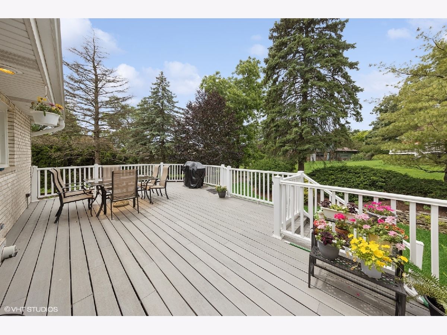
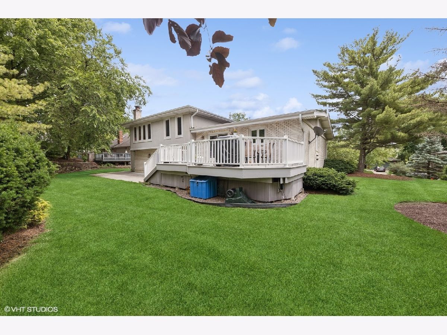
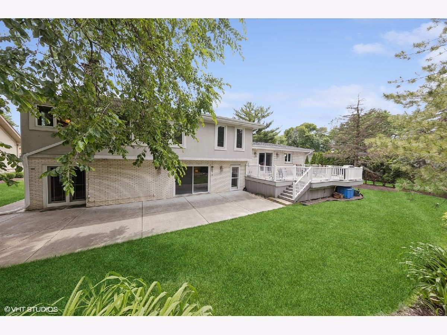
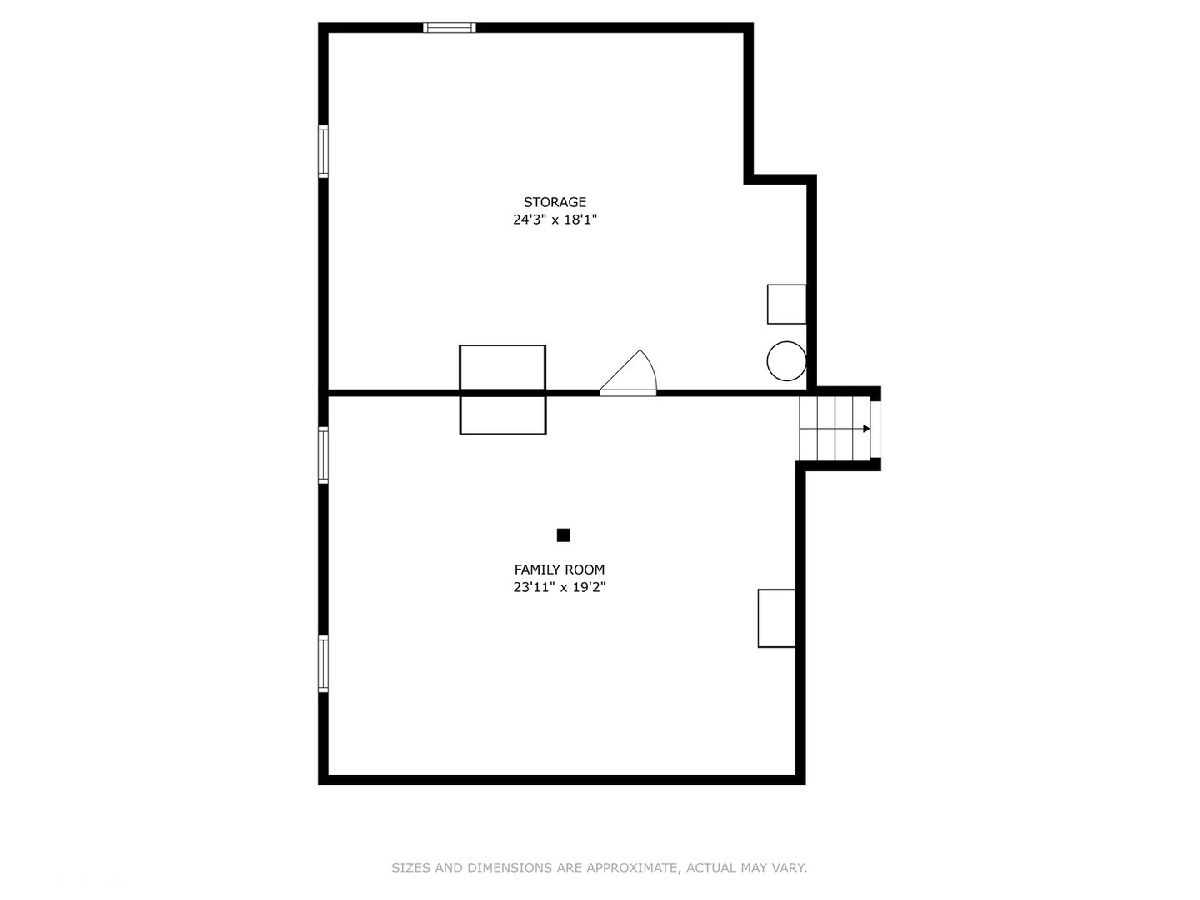
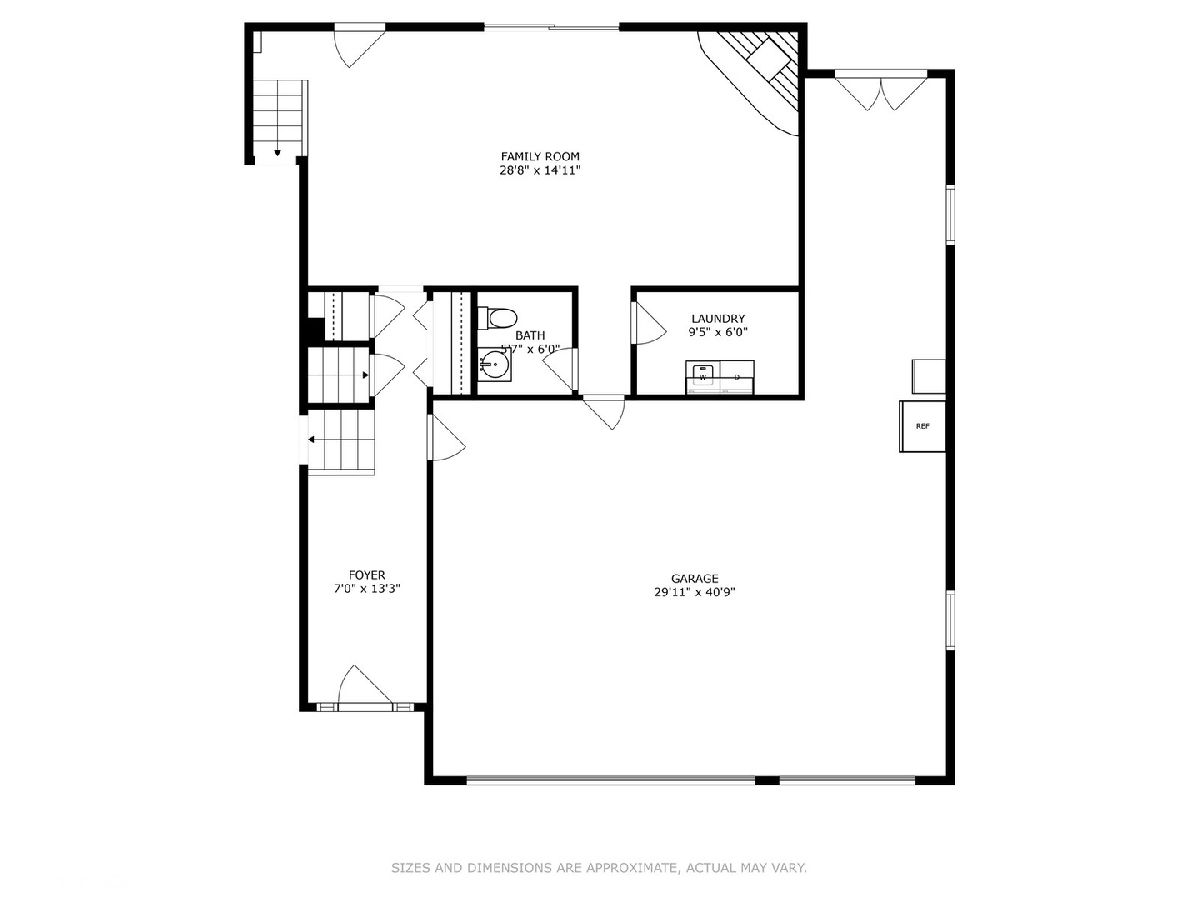
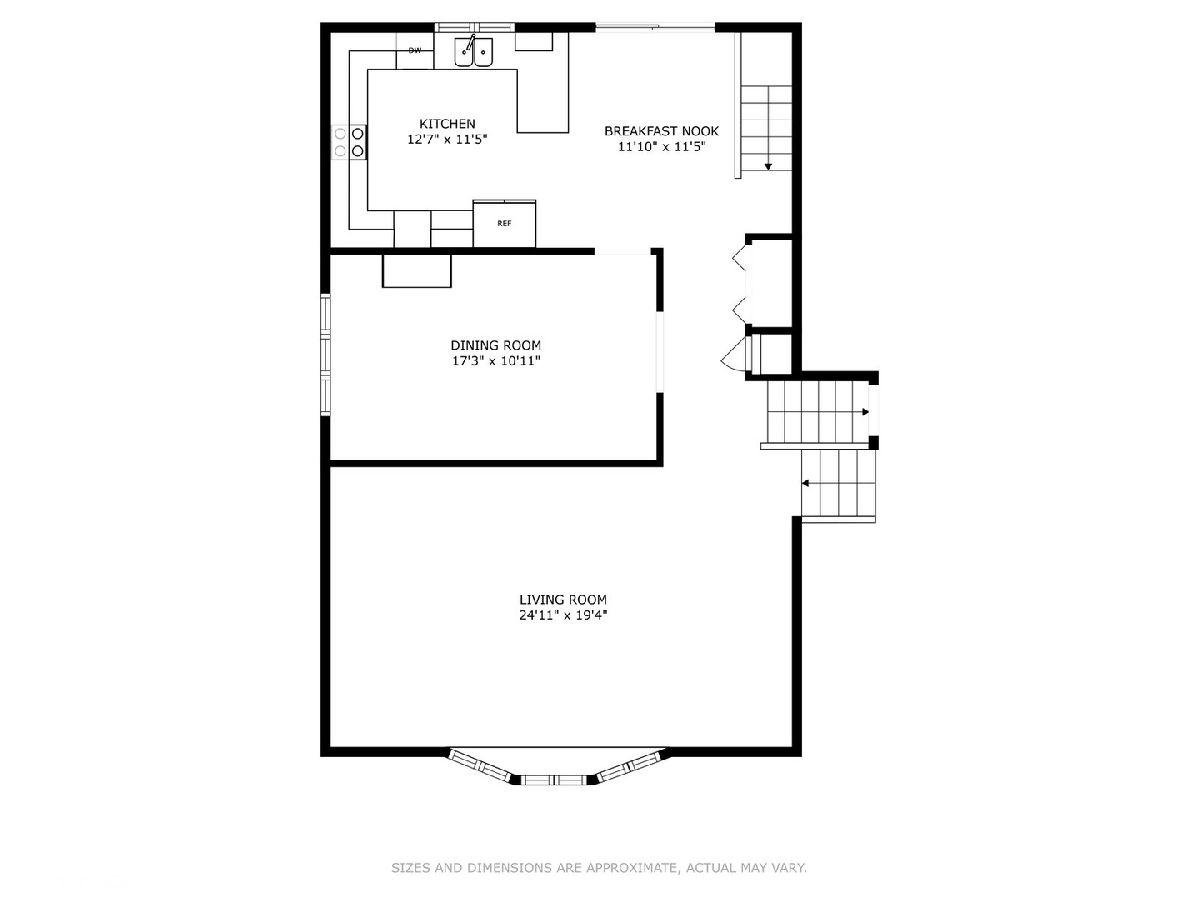
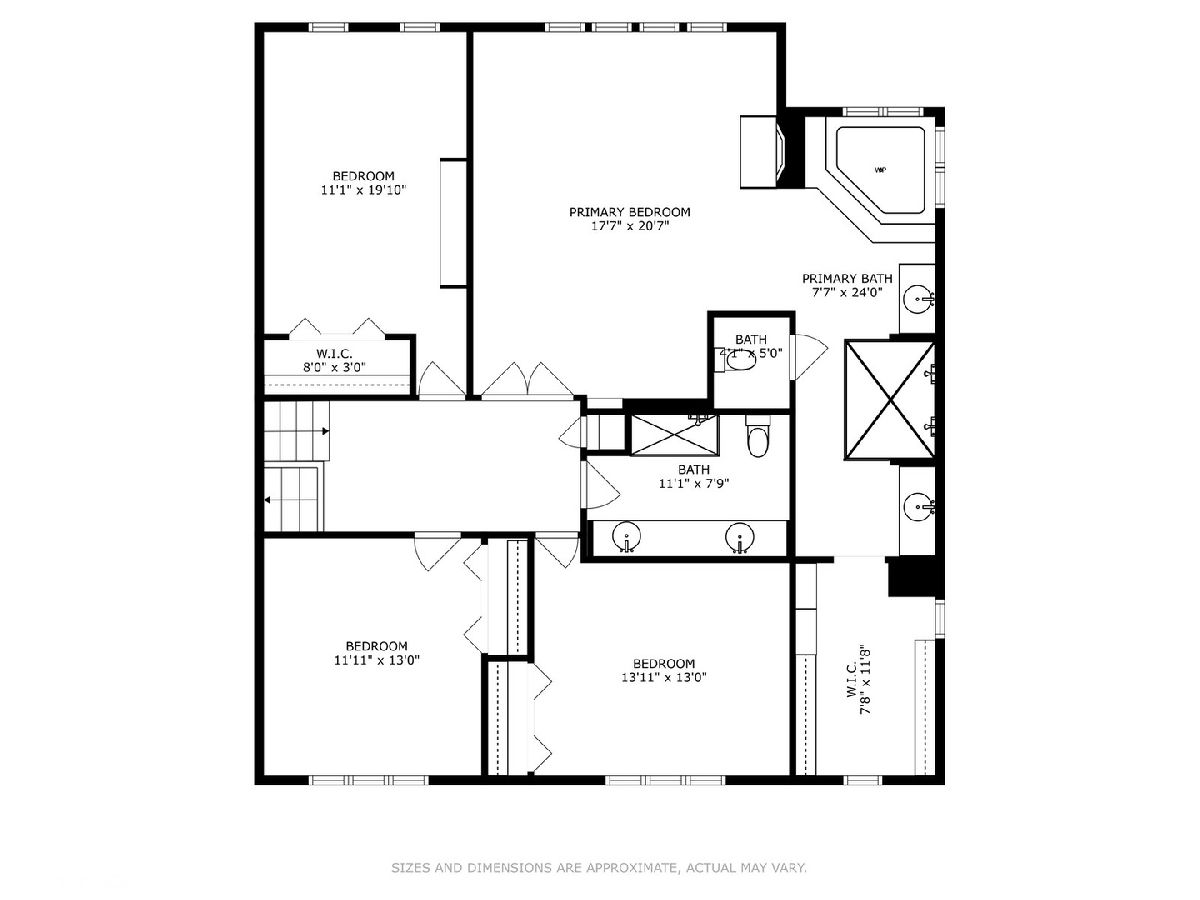
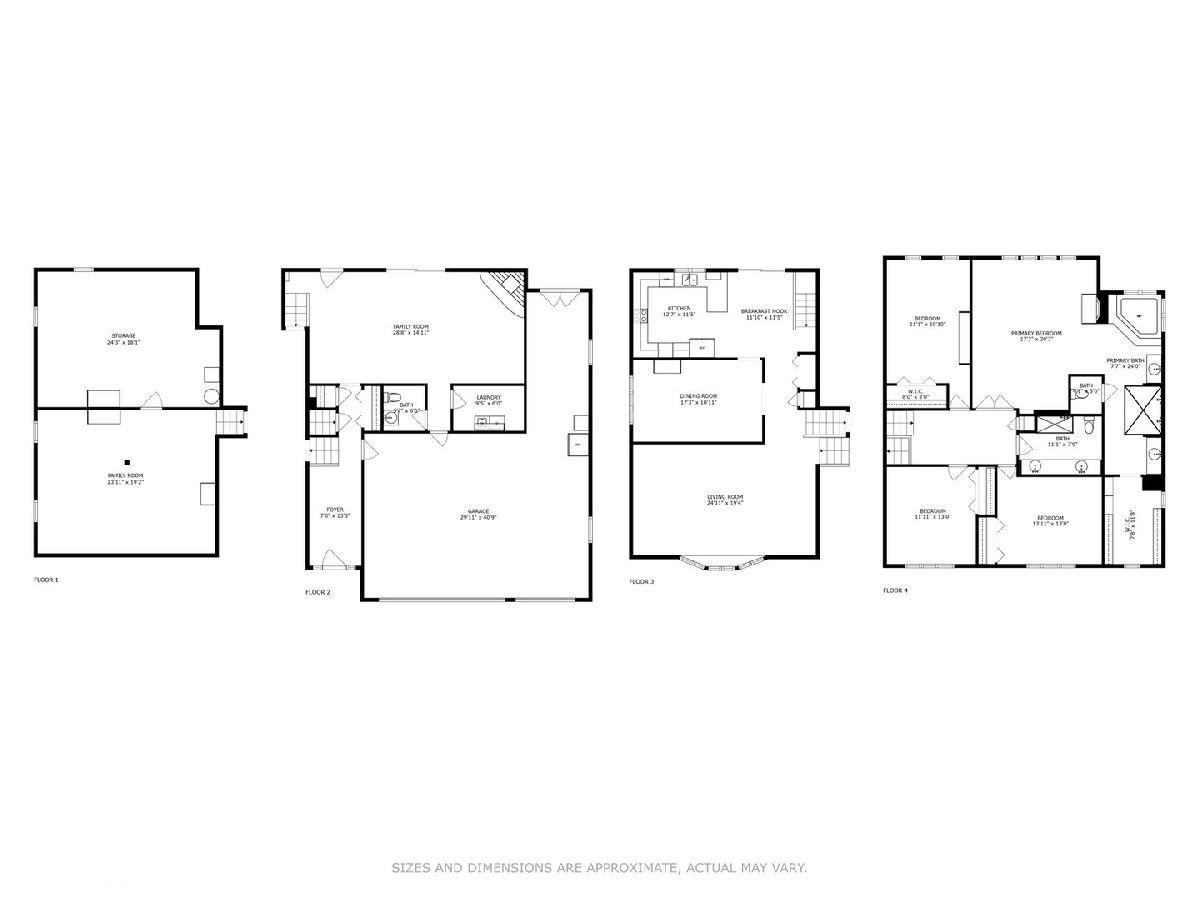
Room Specifics
Total Bedrooms: 4
Bedrooms Above Ground: 4
Bedrooms Below Ground: 0
Dimensions: —
Floor Type: —
Dimensions: —
Floor Type: —
Dimensions: —
Floor Type: —
Full Bathrooms: 3
Bathroom Amenities: Whirlpool,Separate Shower,Steam Shower,Double Sink,Full Body Spray Shower,Double Shower
Bathroom in Basement: 0
Rooms: —
Basement Description: Partially Finished,Sub-Basement,Rec/Family Area,Storage Space
Other Specifics
| 4 | |
| — | |
| Concrete | |
| — | |
| — | |
| 103X144X106X120 | |
| — | |
| — | |
| — | |
| — | |
| Not in DB | |
| — | |
| — | |
| — | |
| — |
Tax History
| Year | Property Taxes |
|---|---|
| 2024 | $10,483 |
Contact Agent
Nearby Similar Homes
Nearby Sold Comparables
Contact Agent
Listing Provided By
Coldwell Banker Real Estate Group

