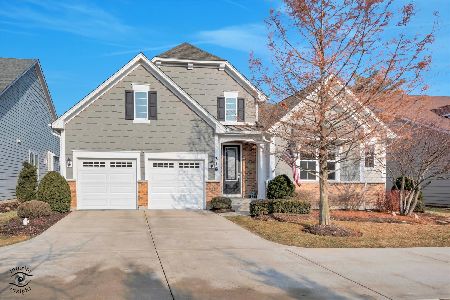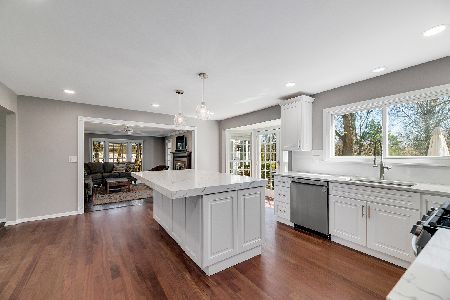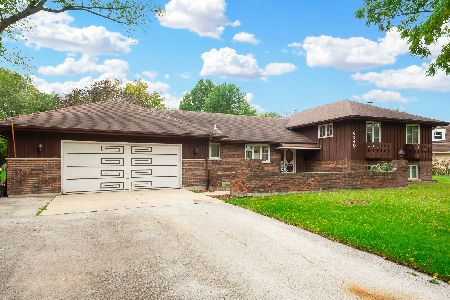6612 Western Avenue, Willowbrook, Illinois 60527
$565,000
|
Sold
|
|
| Status: | Closed |
| Sqft: | 3,344 |
| Cost/Sqft: | $172 |
| Beds: | 5 |
| Baths: | 5 |
| Year Built: | 2001 |
| Property Taxes: | $14,797 |
| Days On Market: | 2185 |
| Lot Size: | 0,58 |
Description
Two story foyer, 9' vaulted ceilings, skylights, a beautiful open concept, and SO MUCH more, this house has it all. Desirable first floor master bedroom with an additional master bedroom upstairs. This one owner home sits on a private professionally landscaped appx. 300" deep lot with a pond. This home offers 6 bedrooms & 4.1 baths with plenty of space for your creative touch. There is a spacious finished lower level with a full kitchen, an office, and additional full bathroom. The two story great room with stone fireplace has floor to ceiling windows and is open to the kitchen, great flow for entertaining. An abundance of windows to let in natural light; not to mention the 3 season room. Lower level has pipes ready for radiant heat. Roof replaced in 2018. Move in and make this home yours. Home Warranty is also included. Taxes have been appealed will be reduced to $12,500.
Property Specifics
| Single Family | |
| — | |
| Georgian | |
| 2001 | |
| Full | |
| — | |
| No | |
| 0.58 |
| Du Page | |
| — | |
| — / Not Applicable | |
| None | |
| Lake Michigan | |
| Public Sewer | |
| 10619150 | |
| 0922204043 |
Nearby Schools
| NAME: | DISTRICT: | DISTANCE: | |
|---|---|---|---|
|
Grade School
Holmes Elementary School |
60 | — | |
|
Middle School
Westview Hills Middle School |
60 | Not in DB | |
|
High School
Hinsdale South High School |
86 | Not in DB | |
|
Alternate Elementary School
Maercker Elementary School |
— | Not in DB | |
Property History
| DATE: | EVENT: | PRICE: | SOURCE: |
|---|---|---|---|
| 20 Mar, 2020 | Sold | $565,000 | MRED MLS |
| 15 Feb, 2020 | Under contract | $574,900 | MRED MLS |
| 25 Jan, 2020 | Listed for sale | $574,900 | MRED MLS |
Room Specifics
Total Bedrooms: 6
Bedrooms Above Ground: 5
Bedrooms Below Ground: 1
Dimensions: —
Floor Type: Carpet
Dimensions: —
Floor Type: Carpet
Dimensions: —
Floor Type: Carpet
Dimensions: —
Floor Type: —
Dimensions: —
Floor Type: —
Full Bathrooms: 5
Bathroom Amenities: Whirlpool,Separate Shower,Double Sink,Soaking Tub
Bathroom in Basement: 1
Rooms: Kitchen,Bedroom 5,Breakfast Room,Bedroom 6,Recreation Room,Office
Basement Description: Finished
Other Specifics
| 4 | |
| Concrete Perimeter | |
| Concrete | |
| Patio, Brick Paver Patio | |
| — | |
| 85X298 | |
| — | |
| Full | |
| Vaulted/Cathedral Ceilings, Skylight(s), Hardwood Floors, In-Law Arrangement, First Floor Full Bath, Walk-In Closet(s) | |
| Double Oven, Range, Microwave, Dishwasher, Refrigerator, Washer, Dryer, Disposal, Stainless Steel Appliance(s), Built-In Oven | |
| Not in DB | |
| — | |
| — | |
| — | |
| Gas Starter |
Tax History
| Year | Property Taxes |
|---|---|
| 2020 | $14,797 |
Contact Agent
Nearby Similar Homes
Nearby Sold Comparables
Contact Agent
Listing Provided By
Coldwell Banker Residential












