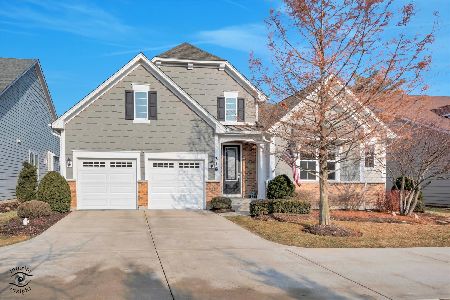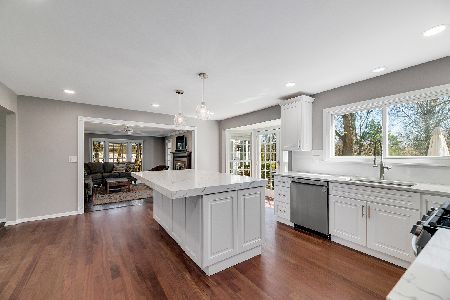6632 Western Avenue, Willowbrook, Illinois 60527
$455,700
|
Sold
|
|
| Status: | Closed |
| Sqft: | 2,476 |
| Cost/Sqft: | $191 |
| Beds: | 3 |
| Baths: | 5 |
| Year Built: | 1986 |
| Property Taxes: | $8,167 |
| Days On Market: | 3620 |
| Lot Size: | 0,00 |
Description
Beautiful all brick Ranch on a gorgeous park-like 1/2 acre lot in Hinsdale Central H.S. Dist! Extra large rooms plus 1,122 sq ft in the full finished basement = nearly 3,600 sq ft of living space! Easy 1-level living w/gleaming hardwood floors*plush carpeting*3 bedrooms w/lots of closet space*4-1/2 baths*charming living rm*separate dining rm*eat-in kitchen with skylight, lots of cabinets, granite counters, huge pantry & all appliances*family rm with fireplace & lovely custom cabinetry surround*large laundry rm. Finished basement w/large rec rm, full bath, bonus rm (to use however you'd like), workroom & huge above-ground crawlspace for more great storage! News/Newers inc. furnace*A/C*sump pump w/back-up*Anderson windows, plus more! Enjoy the gorgeous yard from the cement patio (with gas grill). In-ground sprinkler system*storage shed*200 AMP electric*Lake Michigan water/public sewer, over-sized 2-1/2 car garage can fit an 18' boat! Convenient to shopping, highways & restaurants. 10+!!!
Property Specifics
| Single Family | |
| — | |
| Ranch | |
| 1986 | |
| Full | |
| ALL BRICK RANCH | |
| No | |
| — |
| Du Page | |
| — | |
| 0 / Not Applicable | |
| None | |
| Lake Michigan | |
| Public Sewer | |
| 09144502 | |
| 0922204032 |
Nearby Schools
| NAME: | DISTRICT: | DISTANCE: | |
|---|---|---|---|
|
Grade School
Holmes Elementary School |
60 | — | |
|
Middle School
Westview Hills Middle School |
60 | Not in DB | |
|
High School
Hinsdale Central High School |
86 | Not in DB | |
|
Alternate Elementary School
Maercker Elementary School |
— | Not in DB | |
Property History
| DATE: | EVENT: | PRICE: | SOURCE: |
|---|---|---|---|
| 13 May, 2016 | Sold | $455,700 | MRED MLS |
| 29 Feb, 2016 | Under contract | $472,900 | MRED MLS |
| 20 Feb, 2016 | Listed for sale | $472,900 | MRED MLS |
Room Specifics
Total Bedrooms: 3
Bedrooms Above Ground: 3
Bedrooms Below Ground: 0
Dimensions: —
Floor Type: Carpet
Dimensions: —
Floor Type: Carpet
Full Bathrooms: 5
Bathroom Amenities: Separate Shower,Soaking Tub
Bathroom in Basement: 1
Rooms: Bonus Room,Foyer,Recreation Room,Workshop
Basement Description: Finished,Crawl
Other Specifics
| 2 | |
| Concrete Perimeter | |
| Concrete | |
| Patio, Porch | |
| Wooded | |
| 72X296 | |
| — | |
| Full | |
| Skylight(s), Hardwood Floors, First Floor Bedroom, First Floor Laundry, First Floor Full Bath | |
| Range, Microwave, Dishwasher, Refrigerator, Washer, Dryer, Disposal | |
| Not in DB | |
| Sidewalks, Street Paved | |
| — | |
| — | |
| Gas Starter |
Tax History
| Year | Property Taxes |
|---|---|
| 2016 | $8,167 |
Contact Agent
Nearby Similar Homes
Nearby Sold Comparables
Contact Agent
Listing Provided By
Realty Executives Premiere










