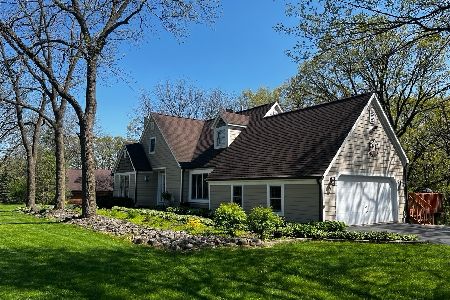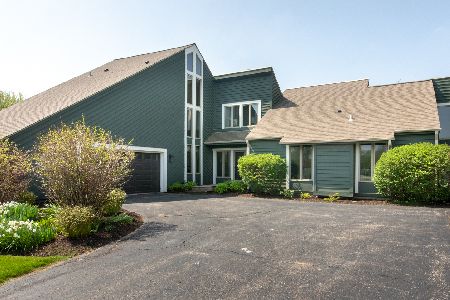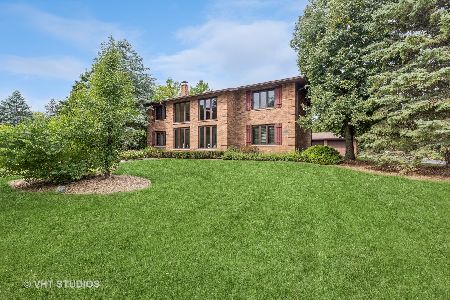6613 Illiamna Trail, Mchenry, Illinois 60050
$355,000
|
Sold
|
|
| Status: | Closed |
| Sqft: | 3,000 |
| Cost/Sqft: | $122 |
| Beds: | 4 |
| Baths: | 4 |
| Year Built: | 1986 |
| Property Taxes: | $8,755 |
| Days On Market: | 2007 |
| Lot Size: | 1,34 |
Description
There is something here for every desire, from the hardwood flooring and formal dining room to the large laundry room, kitchen with all Jenn-Air appliances, under cabinet lighting and 3 lazy susans, open to the den with fireplace (or eating area) to the 3rd floor bonus room, lower level family room with fireplace, true wrap around porch, huge-huge cul-de-sac lot and a 5 - yes Five car heated garage. Crown moulding throughout, 6 panel doors, beam ceiling in the den. Recently remodeled baths, new windows in 2011 and brick patio for entertaining and barbecues. 4 bedrooms with possible 5th bedroom, 3 full and 1 half bath, plenty of storage, gorgeous landscaping.
Property Specifics
| Single Family | |
| — | |
| Colonial | |
| 1986 | |
| Full,English | |
| — | |
| No | |
| 1.34 |
| Mc Henry | |
| Glacier Ridge | |
| 100 / Annual | |
| Other | |
| Private Well | |
| Septic-Private | |
| 10801368 | |
| 0929326004 |
Nearby Schools
| NAME: | DISTRICT: | DISTANCE: | |
|---|---|---|---|
|
Grade School
Valley View Elementary School |
15 | — | |
|
Middle School
Parkland Middle School |
15 | Not in DB | |
|
High School
Mchenry High School-west Campus |
156 | Not in DB | |
Property History
| DATE: | EVENT: | PRICE: | SOURCE: |
|---|---|---|---|
| 2 Oct, 2020 | Sold | $355,000 | MRED MLS |
| 5 Aug, 2020 | Under contract | $365,000 | MRED MLS |
| 31 Jul, 2020 | Listed for sale | $365,000 | MRED MLS |
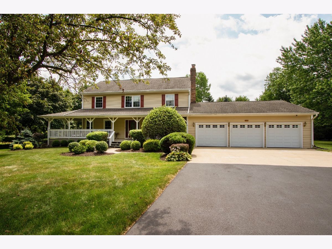
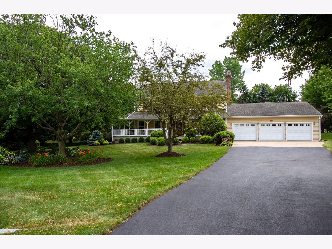
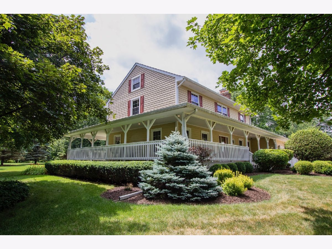
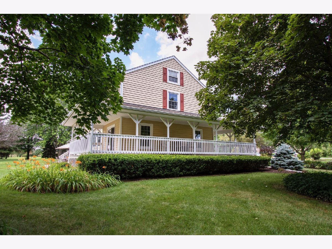
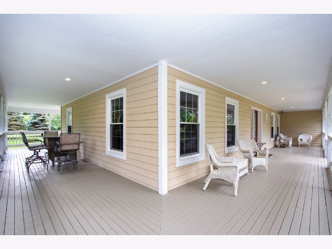
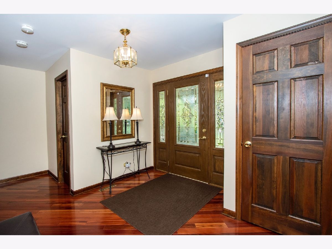
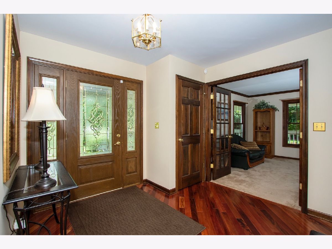
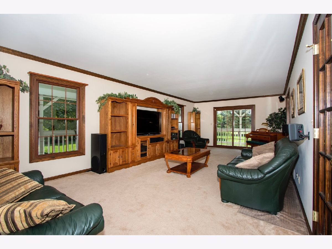
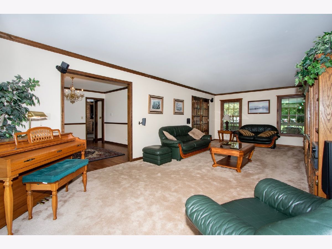
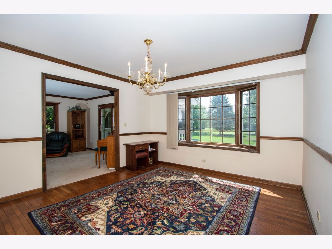
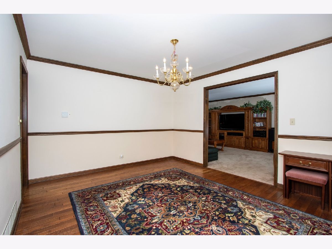
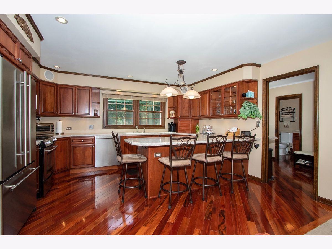
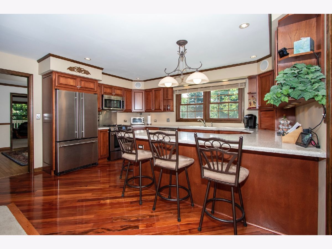
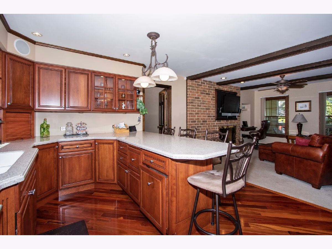
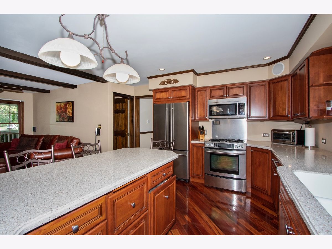
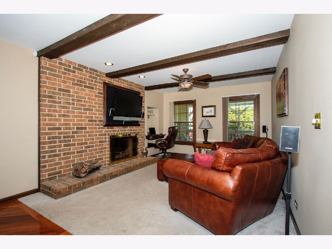
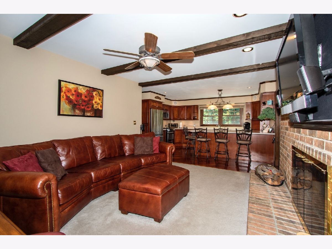
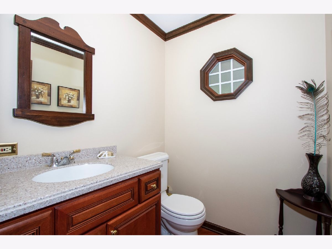
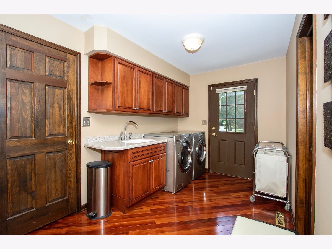
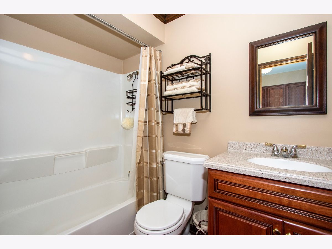
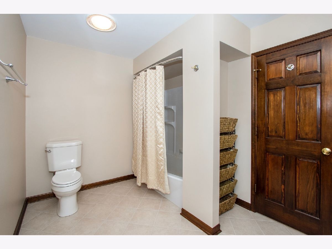
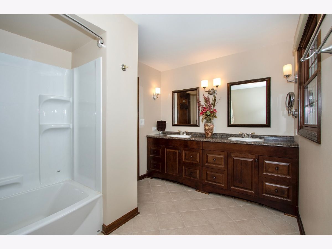
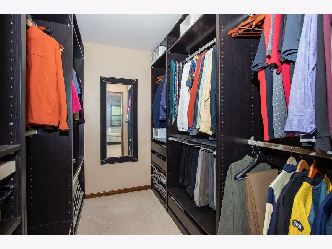
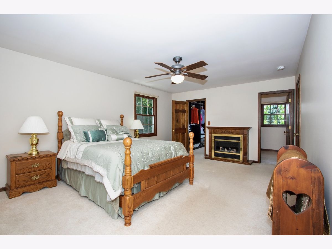
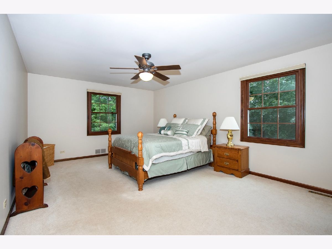
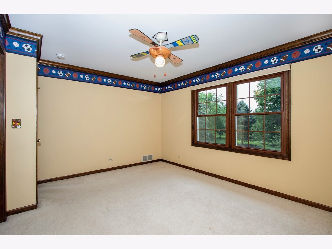
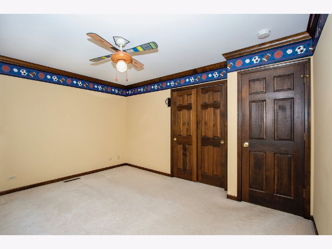
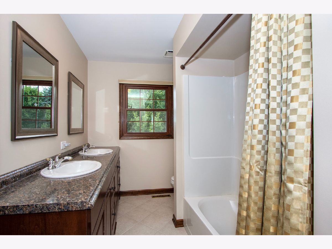
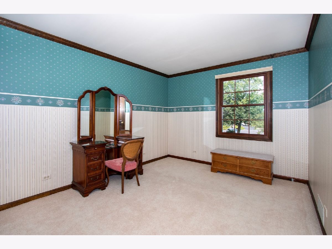
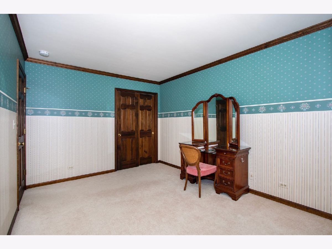
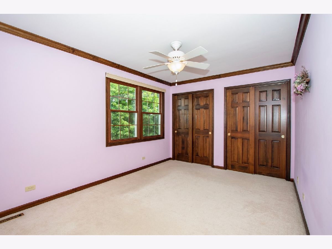
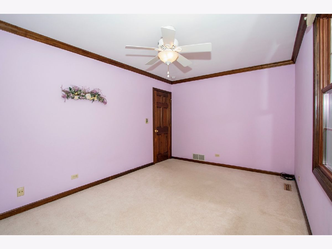
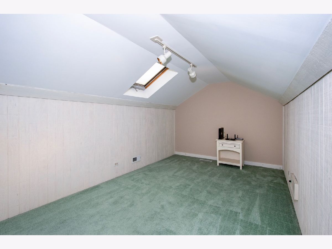
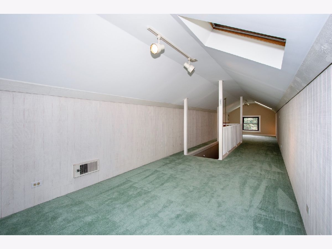
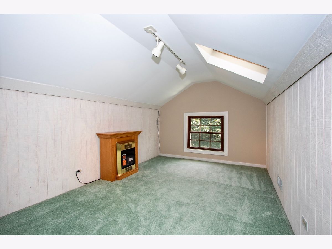
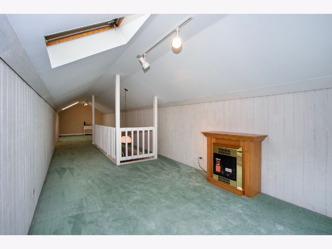
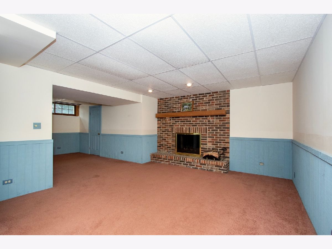
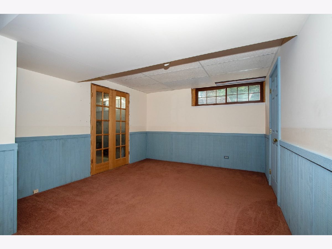
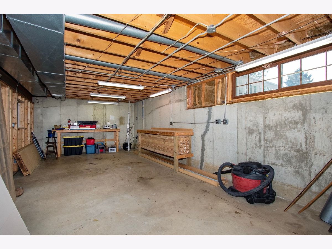
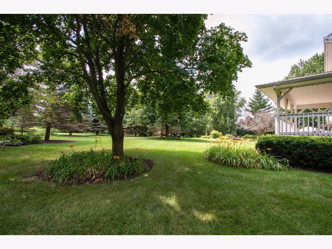
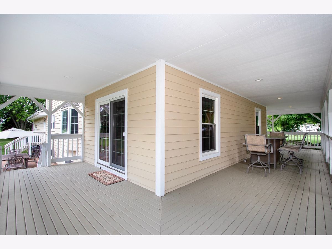
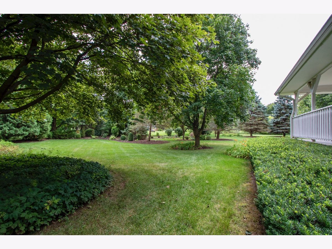
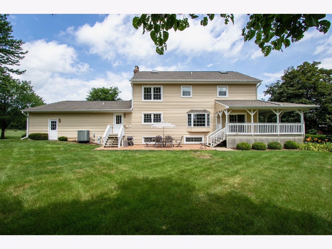
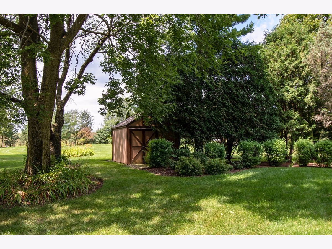
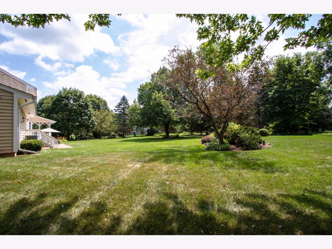
Room Specifics
Total Bedrooms: 4
Bedrooms Above Ground: 4
Bedrooms Below Ground: 0
Dimensions: —
Floor Type: Carpet
Dimensions: —
Floor Type: Carpet
Dimensions: —
Floor Type: Carpet
Full Bathrooms: 4
Bathroom Amenities: —
Bathroom in Basement: 0
Rooms: Den,Office,Bonus Room,Workshop,Foyer,Exercise Room,Utility Room-Lower Level
Basement Description: Partially Finished
Other Specifics
| 5 | |
| Concrete Perimeter | |
| Asphalt,Concrete | |
| Porch, Brick Paver Patio, Storms/Screens | |
| Cul-De-Sac,Wooded | |
| 69 X 207 X 120 X 285 X 350 | |
| Finished,Interior Stair | |
| Full | |
| Hardwood Floors, First Floor Laundry, First Floor Full Bath, Walk-In Closet(s) | |
| Range, Microwave, Dishwasher, Refrigerator, Washer, Dryer, Disposal, Stainless Steel Appliance(s), Water Softener | |
| Not in DB | |
| Street Lights, Street Paved | |
| — | |
| — | |
| Wood Burning Stove, Attached Fireplace Doors/Screen |
Tax History
| Year | Property Taxes |
|---|---|
| 2020 | $8,755 |
Contact Agent
Nearby Similar Homes
Nearby Sold Comparables
Contact Agent
Listing Provided By
Coldwell Banker Real Estate Group


