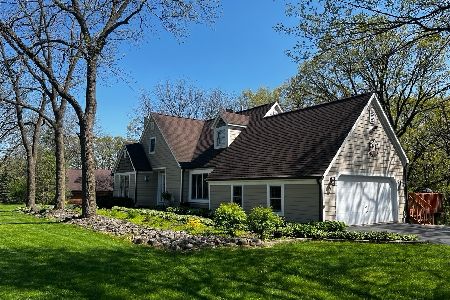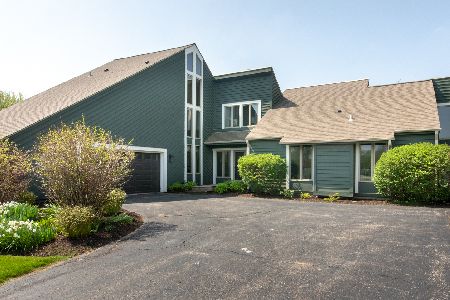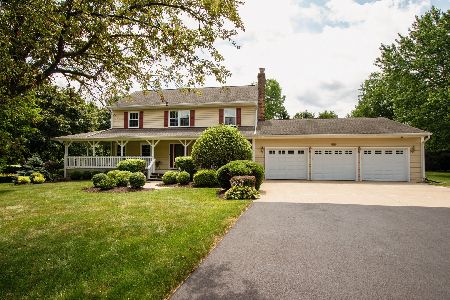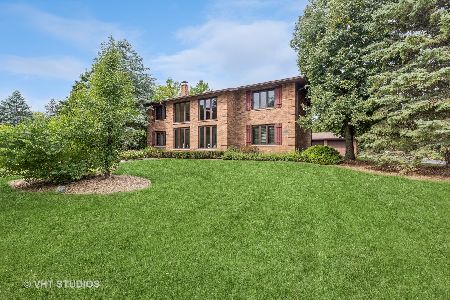6615 Illiamna Trail, Mchenry, Illinois 60050
$175,000
|
Sold
|
|
| Status: | Closed |
| Sqft: | 2,506 |
| Cost/Sqft: | $72 |
| Beds: | 4 |
| Baths: | 3 |
| Year Built: | 1984 |
| Property Taxes: | $12,256 |
| Days On Market: | 3562 |
| Lot Size: | 1,79 |
Description
**PROPERTY SOLD AT AUCTION!!! PLEASE REFER ALL QUESTIONS TO THE AUCTION HOUSE.** This property is currently available for pre-auction bidding. The seller will entertain offers submitted before the end of the pre-auction period ahead of the auction event. Beat the competition by submitting your highest and best offer today! Sought after custom subdivision. Beautiful home with 2 master suites, one on the first floor. Large eat in kitchen, and grand fireplace in family room. Beuatiful property. Almost 2 acres. Not too big, and not too small, just may be the perfect home for you! The patchig has been done, just waiting for you to paint! Could use a little updating, but oh so worth it! This is a spectaculor home for the money. You could not even imagine a home like this at the listed price. You will not want to miss out on this one! Not a short sale, a quick closing REO. Buyer to do their own due diligence. Seller and agents are not responsible for any misinformation in the MLS or the ta
Property Specifics
| Single Family | |
| — | |
| Contemporary | |
| 1984 | |
| Partial | |
| CUSTOM | |
| No | |
| 1.79 |
| Mc Henry | |
| Glacier Ridge | |
| 0 / Not Applicable | |
| None | |
| Private Well | |
| Septic-Private | |
| 09210323 | |
| 0929326003 |
Nearby Schools
| NAME: | DISTRICT: | DISTANCE: | |
|---|---|---|---|
|
Grade School
Valley View Elementary School |
15 | — | |
|
Middle School
Parkland Middle School |
15 | Not in DB | |
|
High School
Mchenry High School-west Campus |
156 | Not in DB | |
Property History
| DATE: | EVENT: | PRICE: | SOURCE: |
|---|---|---|---|
| 30 Dec, 2016 | Sold | $175,000 | MRED MLS |
| 29 Nov, 2016 | Under contract | $179,900 | MRED MLS |
| — | Last price change | $179,900 | MRED MLS |
| 28 Apr, 2016 | Listed for sale | $245,000 | MRED MLS |
| 26 Aug, 2022 | Sold | $495,000 | MRED MLS |
| 18 Jul, 2022 | Under contract | $495,000 | MRED MLS |
| 16 May, 2022 | Listed for sale | $495,000 | MRED MLS |
Room Specifics
Total Bedrooms: 4
Bedrooms Above Ground: 4
Bedrooms Below Ground: 0
Dimensions: —
Floor Type: Carpet
Dimensions: —
Floor Type: Carpet
Dimensions: —
Floor Type: Carpet
Full Bathrooms: 3
Bathroom Amenities: Double Sink
Bathroom in Basement: 0
Rooms: Office
Basement Description: Finished
Other Specifics
| 2 | |
| Concrete Perimeter | |
| Asphalt | |
| Balcony, Deck, Storms/Screens | |
| Cul-De-Sac,Dimensions to Center of Road | |
| 165X365X230X27X35X350 | |
| Unfinished | |
| Full | |
| Vaulted/Cathedral Ceilings, Bar-Wet, Wood Laminate Floors, In-Law Arrangement, First Floor Laundry, First Floor Full Bath | |
| Range | |
| Not in DB | |
| — | |
| — | |
| — | |
| Wood Burning, Attached Fireplace Doors/Screen, Gas Log |
Tax History
| Year | Property Taxes |
|---|---|
| 2016 | $12,256 |
| 2022 | $10,394 |
Contact Agent
Nearby Similar Homes
Nearby Sold Comparables
Contact Agent
Listing Provided By
Hamilton Group, REALTORS











