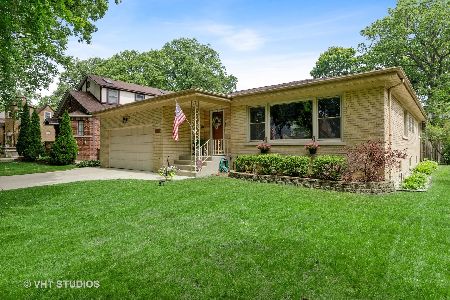6615 Hiawatha Avenue, Forest Glen, Chicago, Illinois 60646
$795,000
|
Sold
|
|
| Status: | Closed |
| Sqft: | 2,750 |
| Cost/Sqft: | $298 |
| Beds: | 3 |
| Baths: | 4 |
| Year Built: | 1942 |
| Property Taxes: | $11,248 |
| Days On Market: | 1484 |
| Lot Size: | 0,16 |
Description
Edgebrook stately all face brick Colonial on an oversize lot. A side drive leads to a 2+ garage that has two overhead doors and a stairway to a loft. Plenty of off street parking. Very generous sized rooms. Ideal floor plan. Living room with a gas log fireplace and built ins and bay window. Dining room with bay window. Cook's kitchen with eating area. Family room with a set up for a wet bar, vaulted ceiling, gas starter in the fireplace. Mud room off the kitchen. Three bedrooms on the second floor. The primary bedroom has a cedar lined closet. Two more bedrooms share a hall bath. Full basement with high ceilings. Recreation room with wood burning fireplace. Brick paver patio off the family room. A few blocks to Edgebrook shopping district, Metra train, bicycle path, Edgebrook School. A very handsome property on a lovely street. (Improvement sheet under additional information).
Property Specifics
| Single Family | |
| — | |
| Colonial | |
| 1942 | |
| Full | |
| — | |
| No | |
| 0.16 |
| Cook | |
| — | |
| 0 / Not Applicable | |
| None | |
| Lake Michigan | |
| Public Sewer | |
| 11266512 | |
| 10333110200000 |
Nearby Schools
| NAME: | DISTRICT: | DISTANCE: | |
|---|---|---|---|
|
Grade School
Edgebrook Elementary School |
299 | — | |
|
High School
Taft High School |
299 | Not in DB | |
Property History
| DATE: | EVENT: | PRICE: | SOURCE: |
|---|---|---|---|
| 21 May, 2012 | Sold | $689,000 | MRED MLS |
| 16 Mar, 2012 | Under contract | $719,000 | MRED MLS |
| 12 Mar, 2012 | Listed for sale | $719,000 | MRED MLS |
| 29 Dec, 2021 | Sold | $795,000 | MRED MLS |
| 29 Dec, 2021 | Under contract | $819,900 | MRED MLS |
| 29 Dec, 2021 | Listed for sale | $819,900 | MRED MLS |
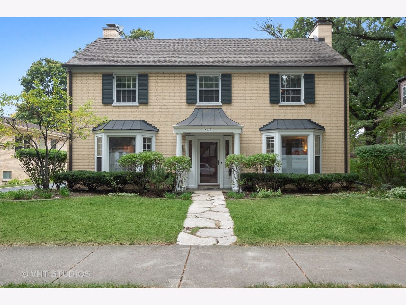
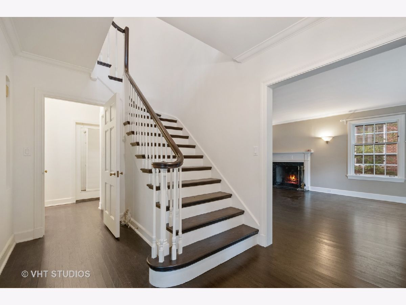
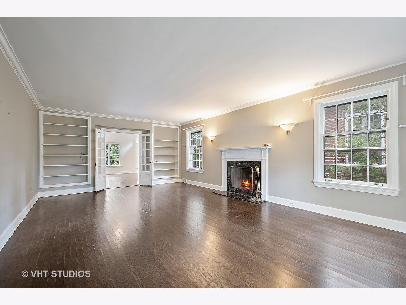
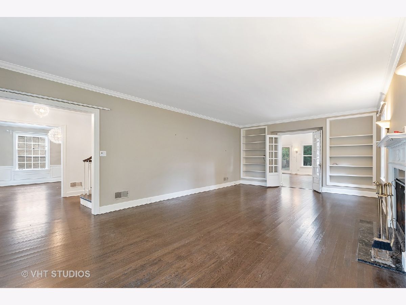
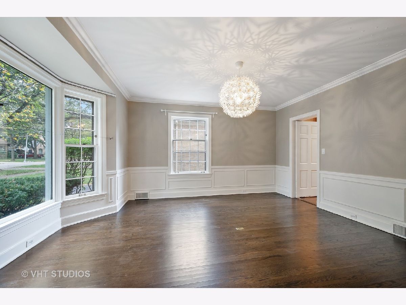
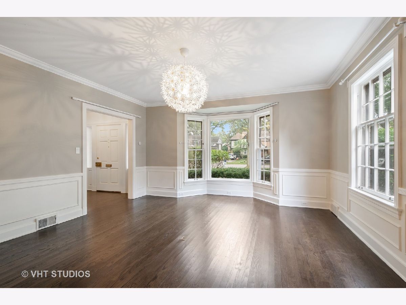
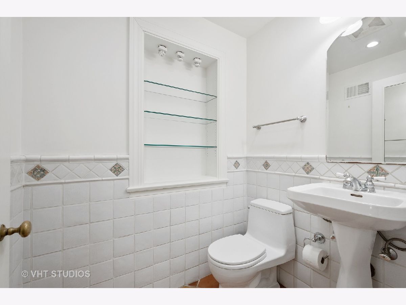
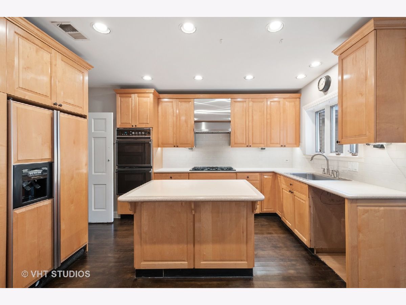
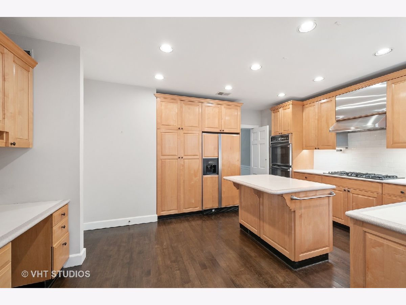
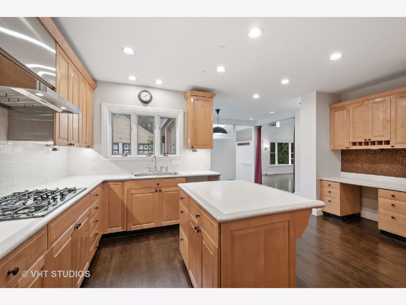
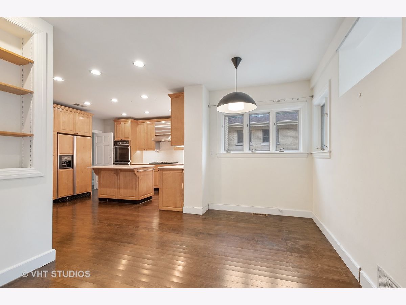
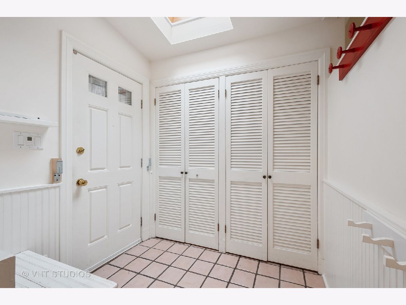
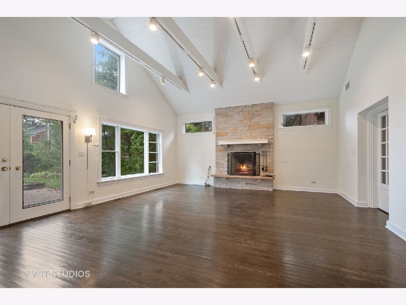
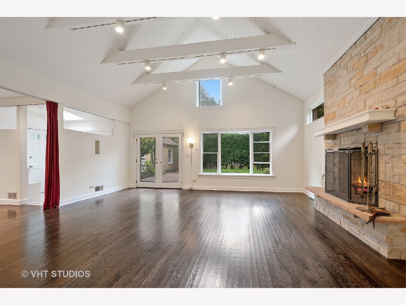
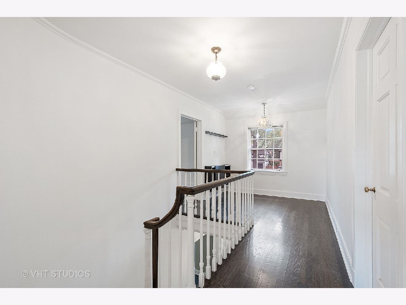
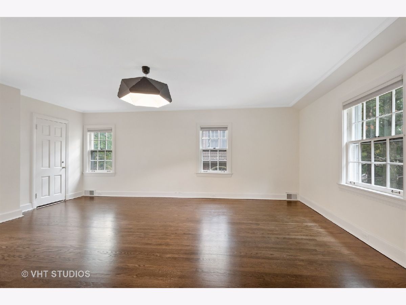
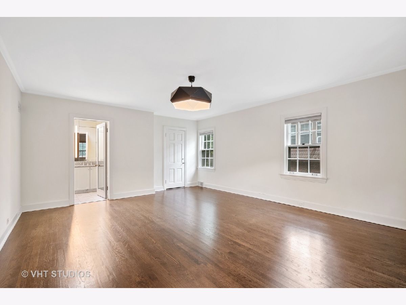
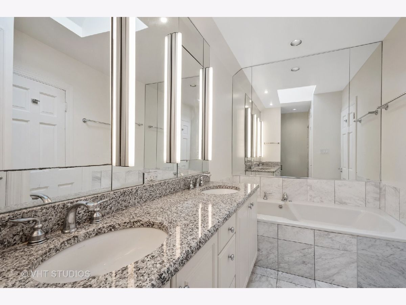
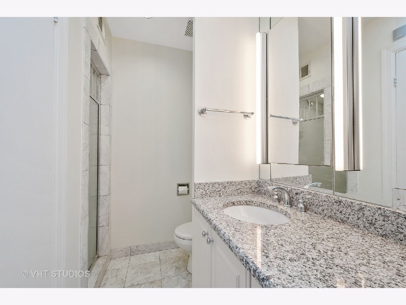
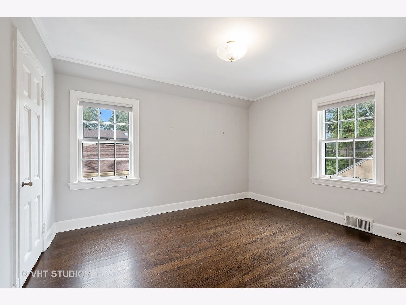
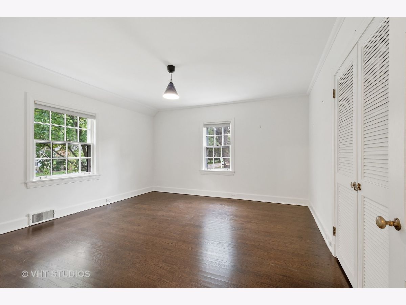
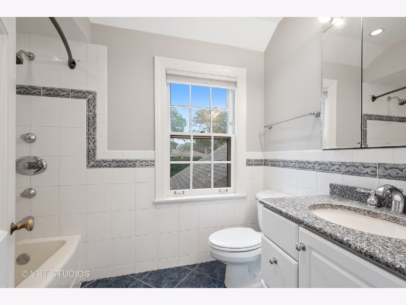
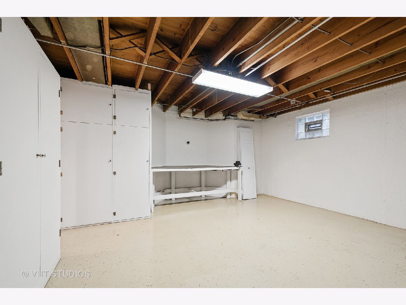
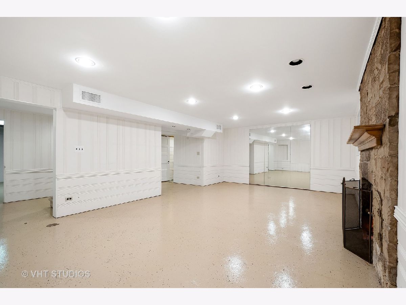
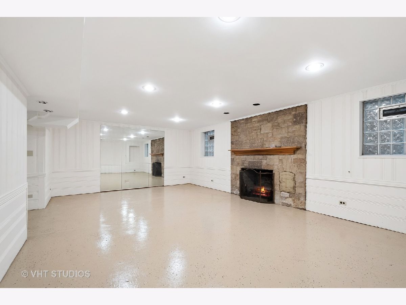
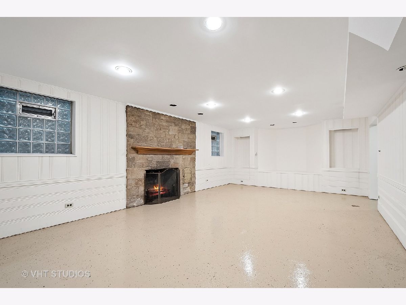
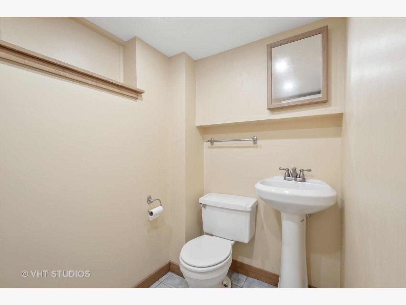
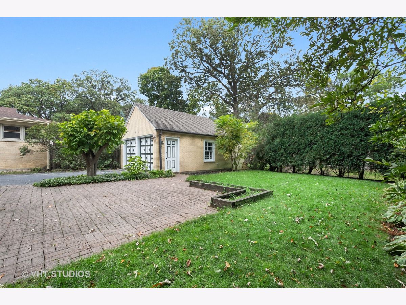
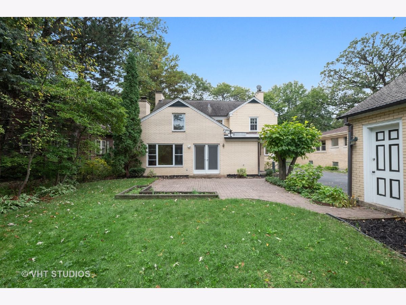
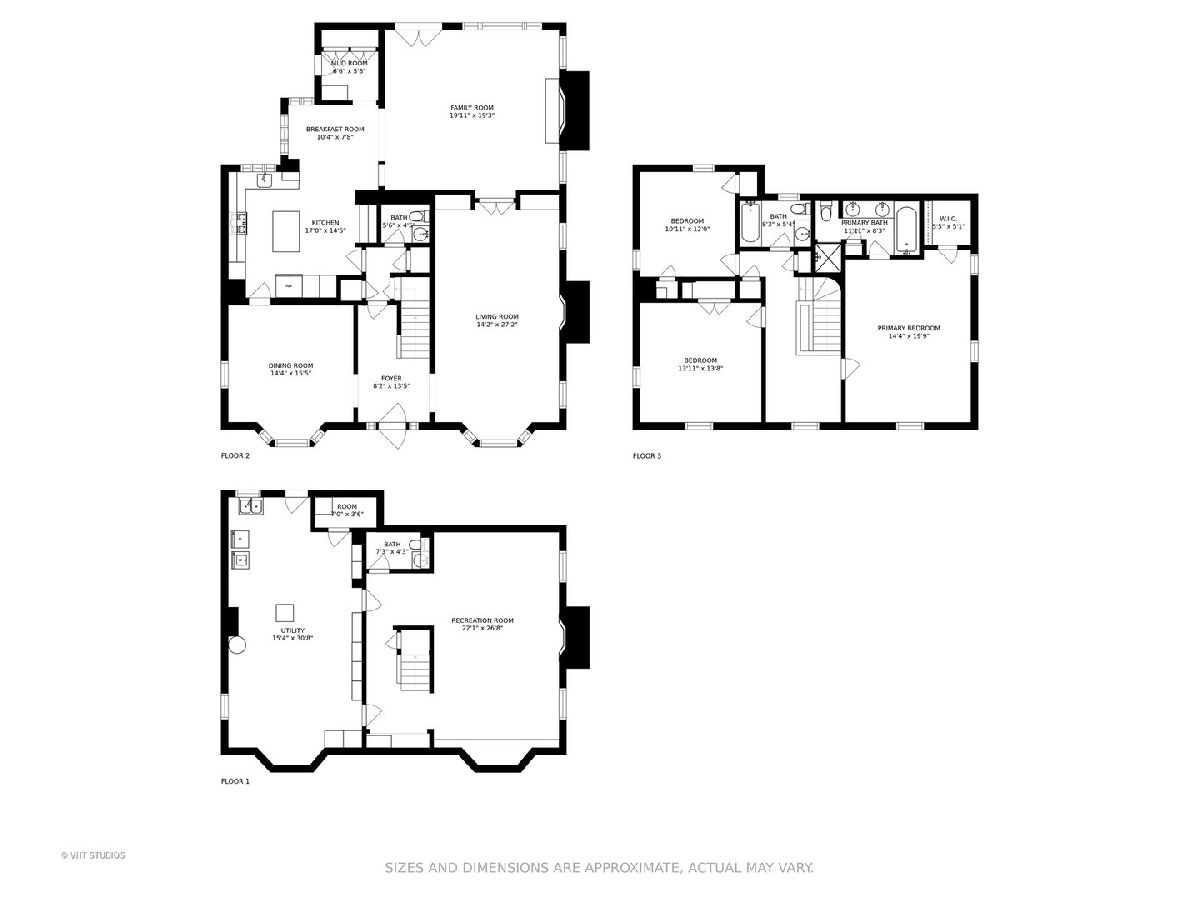
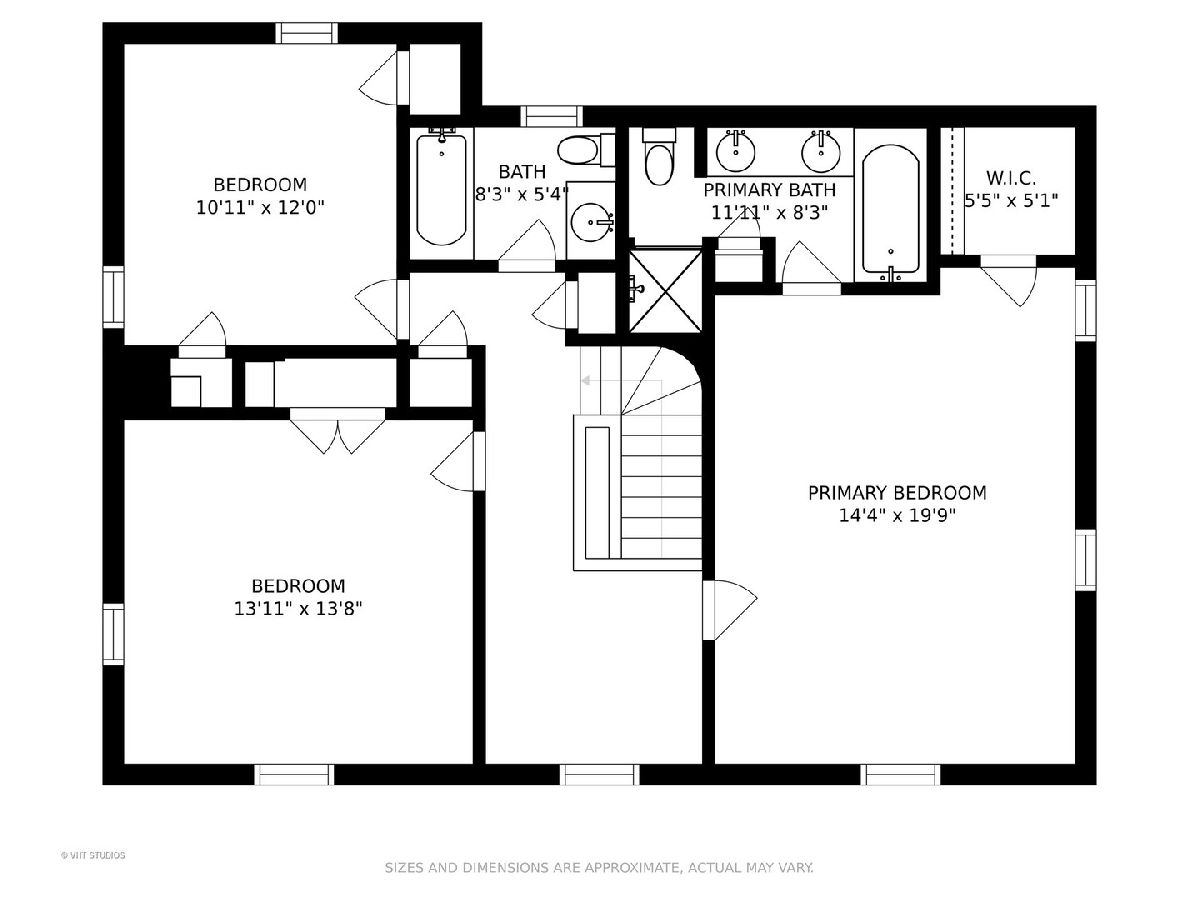
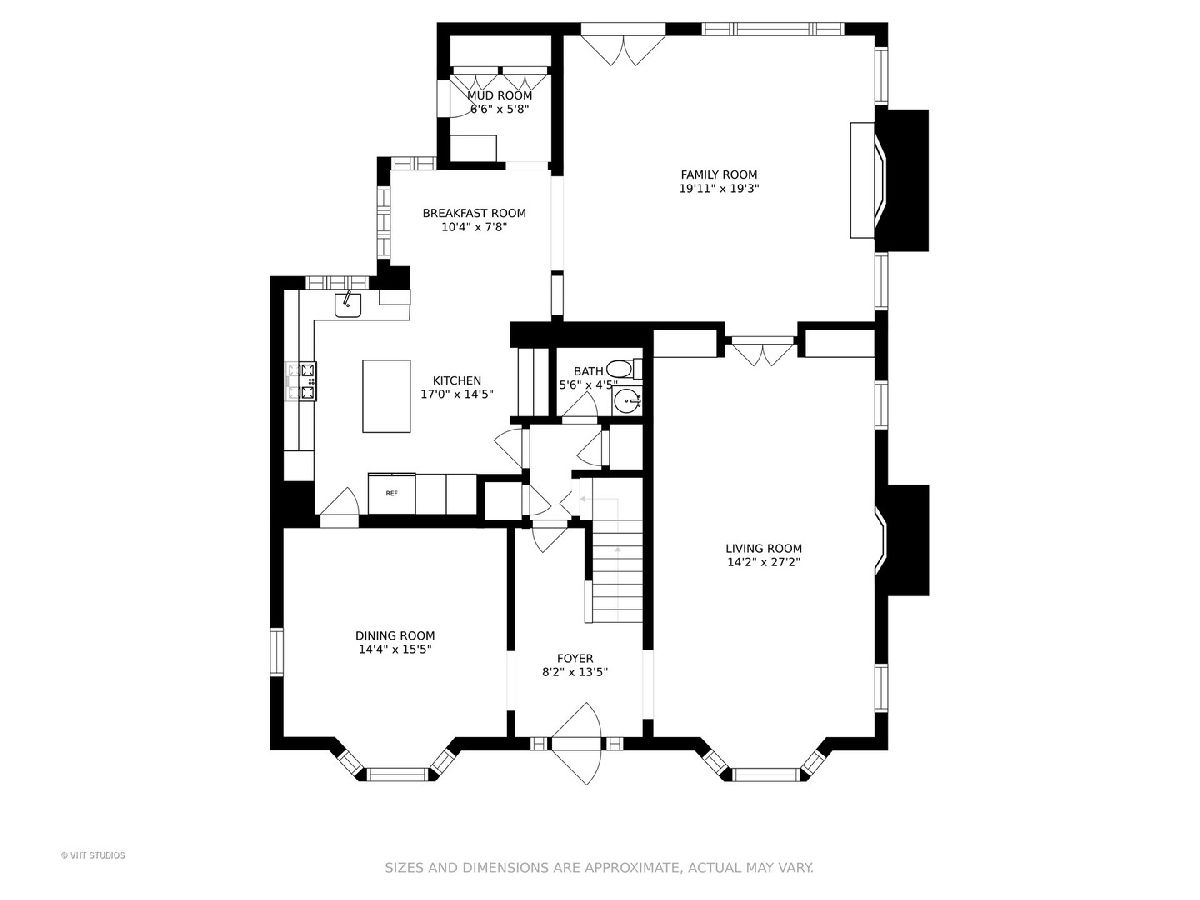
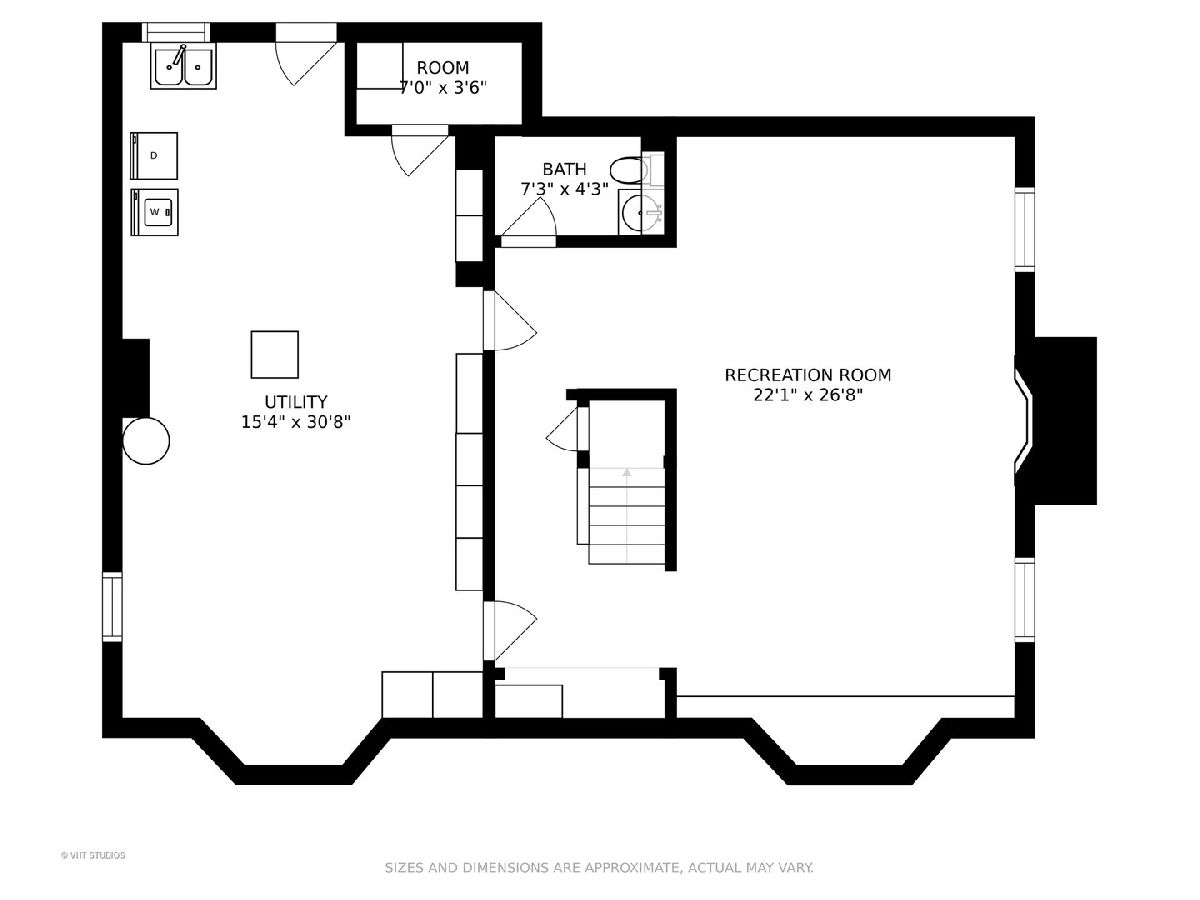
Room Specifics
Total Bedrooms: 3
Bedrooms Above Ground: 3
Bedrooms Below Ground: 0
Dimensions: —
Floor Type: Hardwood
Dimensions: —
Floor Type: Hardwood
Full Bathrooms: 4
Bathroom Amenities: Whirlpool,Separate Shower,Double Sink
Bathroom in Basement: 1
Rooms: Mud Room,Recreation Room,Workshop,Foyer,Eating Area,Walk In Closet
Basement Description: Finished,Exterior Access
Other Specifics
| 2.1 | |
| Concrete Perimeter | |
| Asphalt,Side Drive | |
| Brick Paver Patio, Storms/Screens | |
| — | |
| 60 X 118 | |
| — | |
| Full | |
| Vaulted/Cathedral Ceilings, Skylight(s), Hardwood Floors, Built-in Features, Walk-In Closet(s) | |
| Double Oven, Refrigerator, Washer, Dryer, Disposal, Cooktop, Built-In Oven | |
| Not in DB | |
| Park, Sidewalks, Street Lights, Street Paved | |
| — | |
| — | |
| Wood Burning, Gas Log, Gas Starter |
Tax History
| Year | Property Taxes |
|---|---|
| 2012 | $9,326 |
| 2021 | $11,248 |
Contact Agent
Nearby Similar Homes
Nearby Sold Comparables
Contact Agent
Listing Provided By
Coldwell Banker Realty







