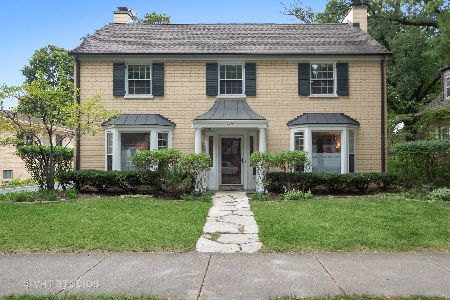6621 Hiawatha Avenue, Forest Glen, Chicago, Illinois 60646
$540,000
|
Sold
|
|
| Status: | Closed |
| Sqft: | 1,500 |
| Cost/Sqft: | $357 |
| Beds: | 3 |
| Baths: | 3 |
| Year Built: | 1961 |
| Property Taxes: | $8,765 |
| Days On Market: | 2051 |
| Lot Size: | 0,00 |
Description
Great size ranch style home sits on a gorgeous 60 foot lot in the heart of Edgebrook! Three large bedrooms on the main level, fourth bedroom in the newly finished basement. Two full baths on main level and a half bath in basement that is plumbed for a tub or shower. Eat in kitchen with beautifully painted cabinets and granite counters. Great flow, living room/dining room with hardwood floors and beautiful crown molding. All main level bedrooms with hardwood floors. Basement offers a family room with carpet, a custom made dry bar and tons of storage. Private deck off kitchen leads to fully fenced lush yard and patio with natural gas line. Two car attached garage. Tear off roof in 2017, all horizontal pipes replaced with copper, newer electrical panel. Walk to all location! Edgebrook School, park, shops, library, train, etc.
Property Specifics
| Single Family | |
| — | |
| Ranch | |
| 1961 | |
| Full | |
| — | |
| No | |
| — |
| Cook | |
| Edgebrook | |
| 0 / Not Applicable | |
| None | |
| Lake Michigan | |
| Public Sewer | |
| 10737976 | |
| 10333110190000 |
Nearby Schools
| NAME: | DISTRICT: | DISTANCE: | |
|---|---|---|---|
|
Grade School
Edgebrook Elementary School |
299 | — | |
|
Middle School
Edgebrook Elementary School |
299 | Not in DB | |
|
High School
Taft High School |
299 | Not in DB | |
Property History
| DATE: | EVENT: | PRICE: | SOURCE: |
|---|---|---|---|
| 5 Oct, 2011 | Sold | $435,000 | MRED MLS |
| 23 Aug, 2011 | Under contract | $449,900 | MRED MLS |
| 24 Jul, 2011 | Listed for sale | $449,900 | MRED MLS |
| 20 Aug, 2020 | Sold | $540,000 | MRED MLS |
| 15 Jun, 2020 | Under contract | $534,900 | MRED MLS |
| 10 Jun, 2020 | Listed for sale | $534,900 | MRED MLS |
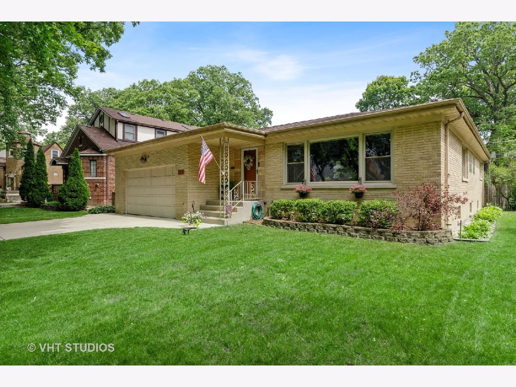
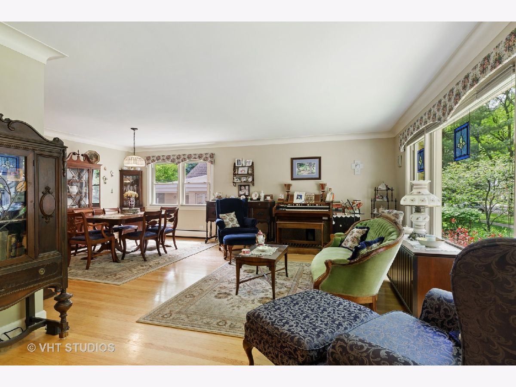
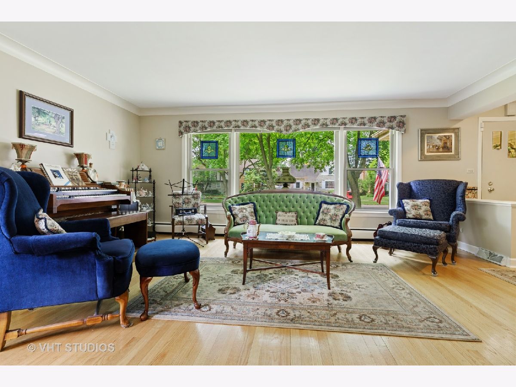
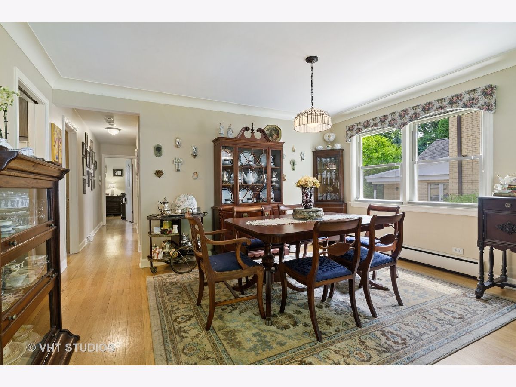
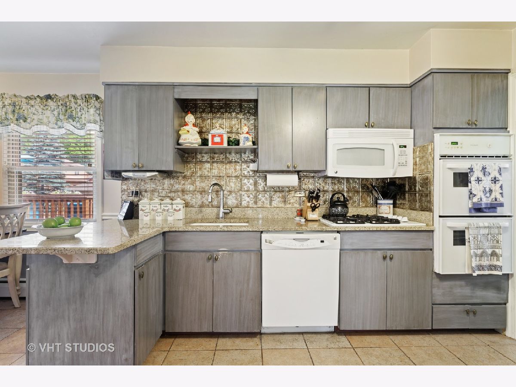
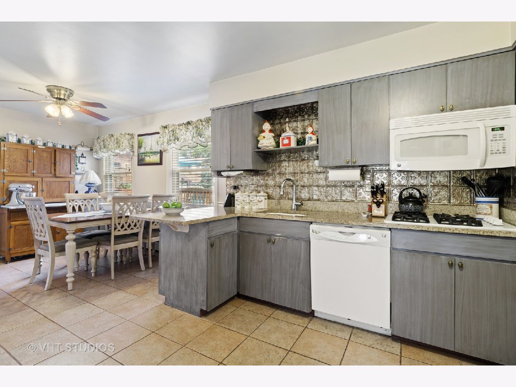
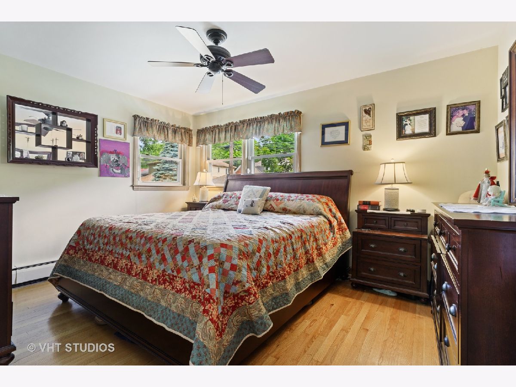
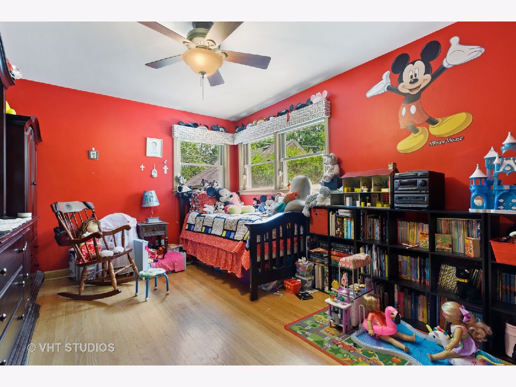
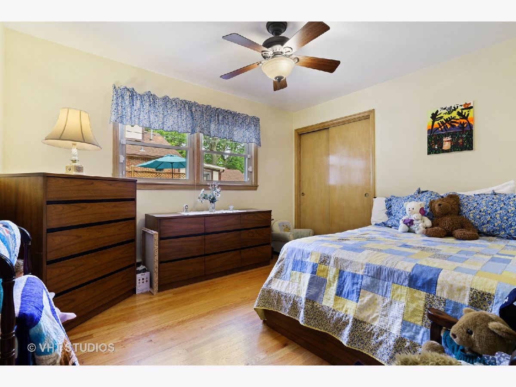
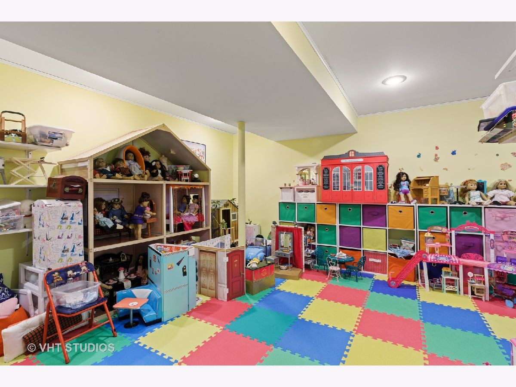
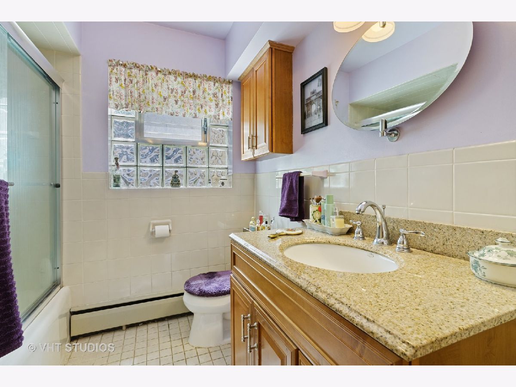
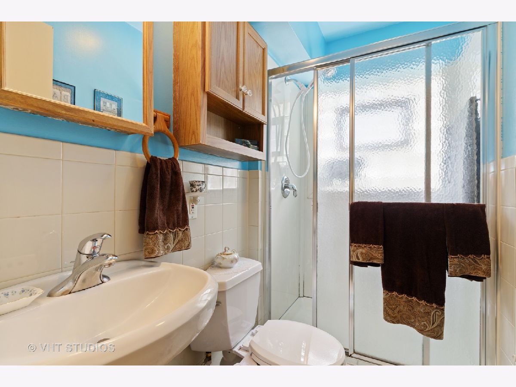
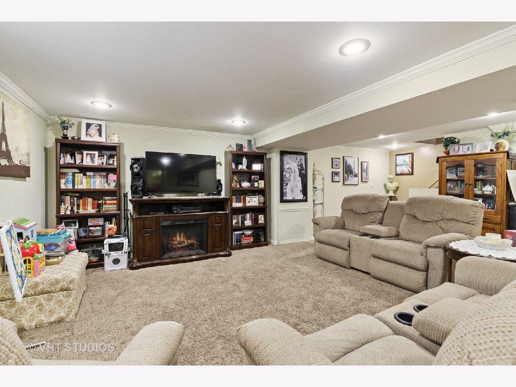
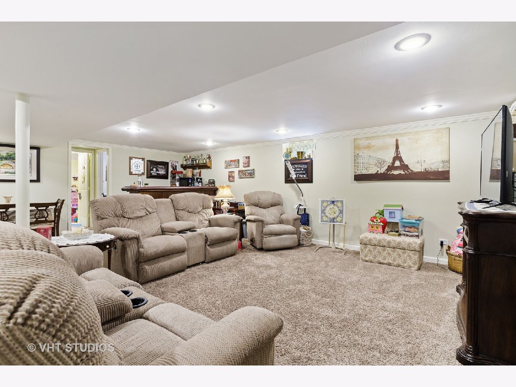
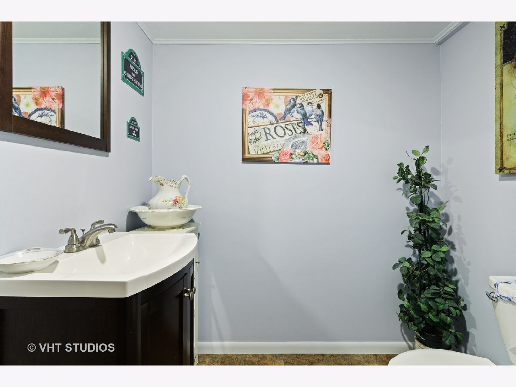
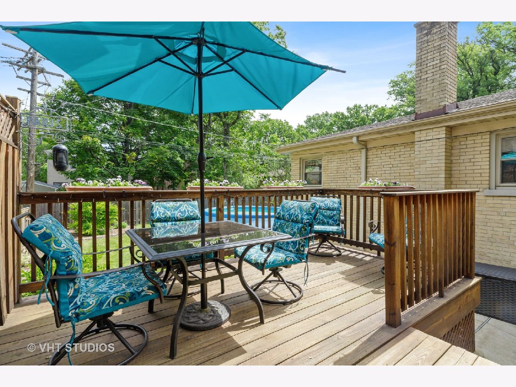
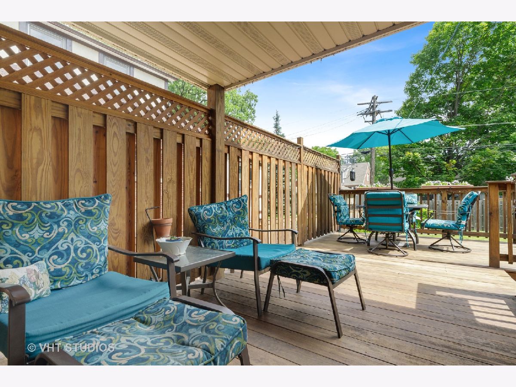
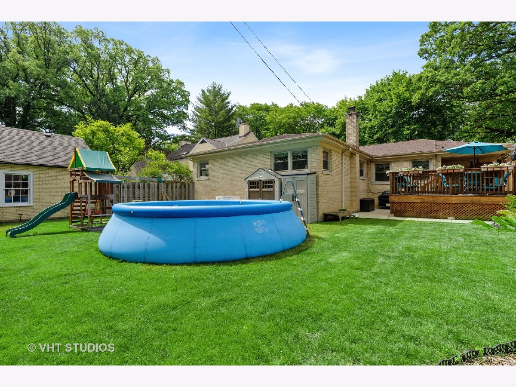
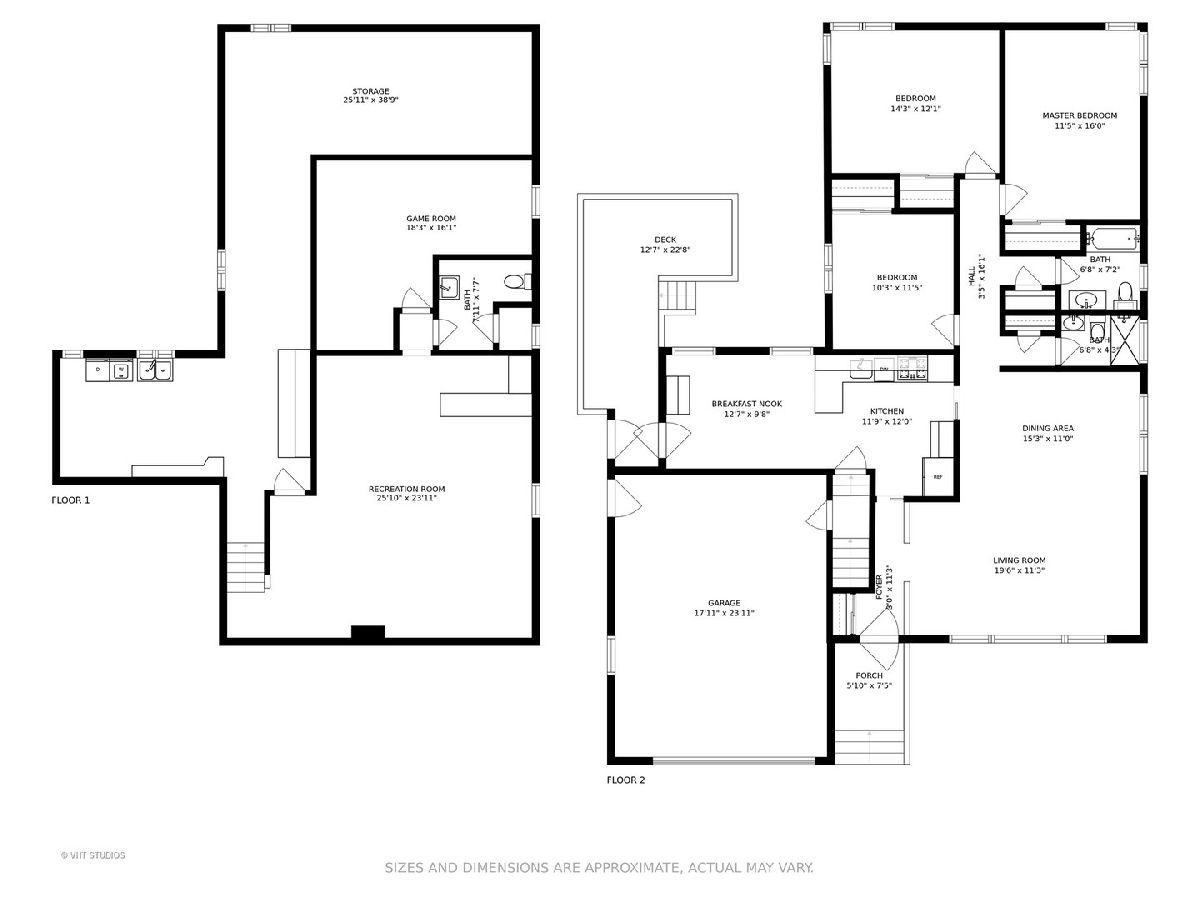
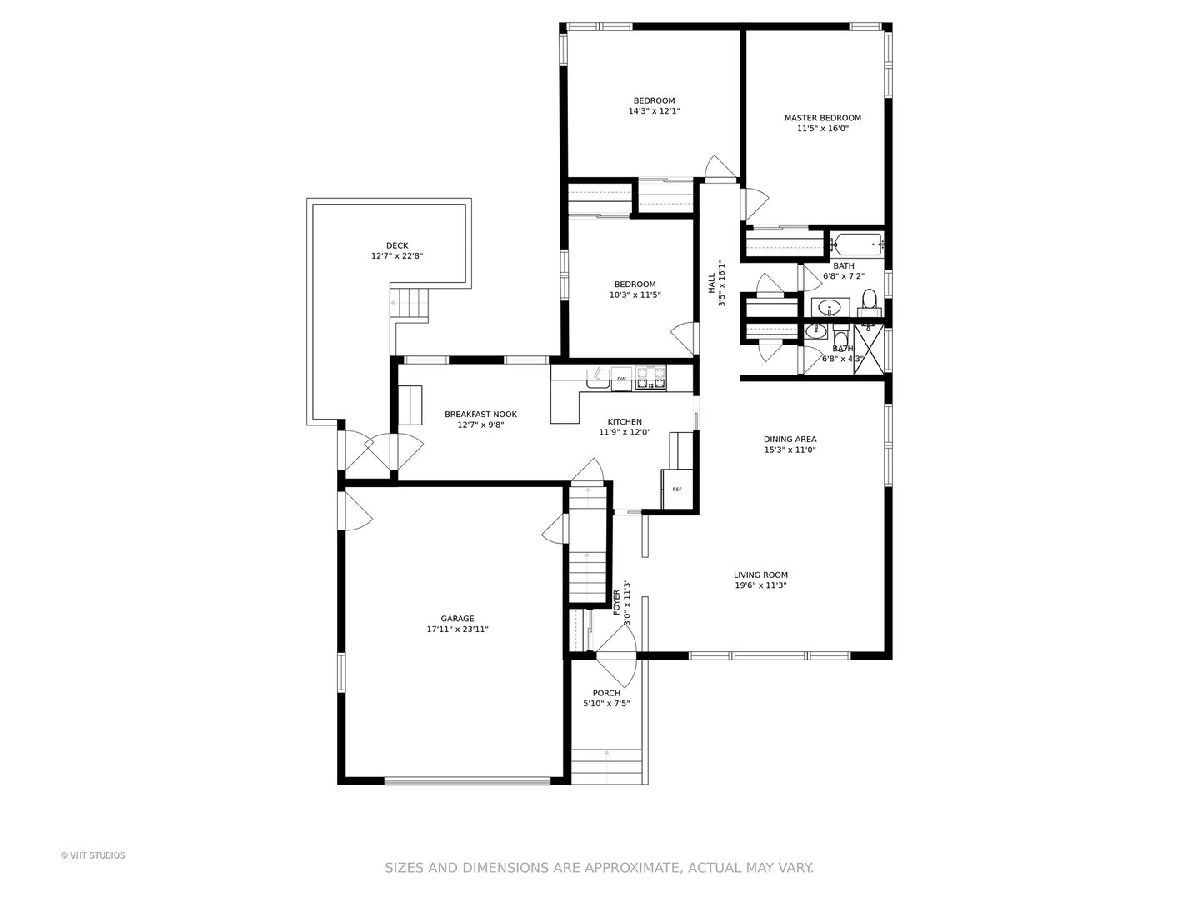
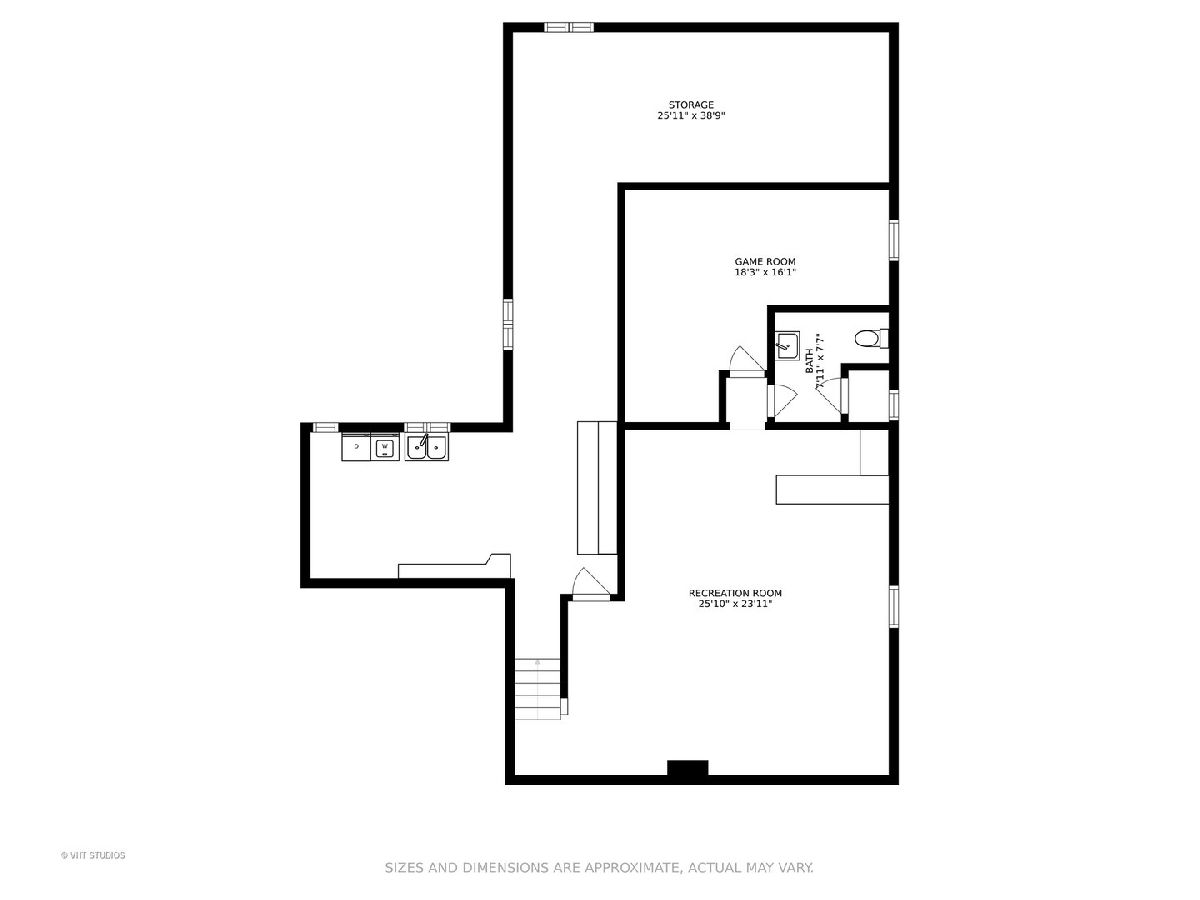
Room Specifics
Total Bedrooms: 4
Bedrooms Above Ground: 3
Bedrooms Below Ground: 1
Dimensions: —
Floor Type: Hardwood
Dimensions: —
Floor Type: Hardwood
Dimensions: —
Floor Type: Other
Full Bathrooms: 3
Bathroom Amenities: —
Bathroom in Basement: 1
Rooms: Storage
Basement Description: Finished
Other Specifics
| 2 | |
| Brick/Mortar | |
| Concrete | |
| Deck | |
| — | |
| 60X118 | |
| — | |
| None | |
| — | |
| Range, Microwave, Dishwasher, Refrigerator, Washer, Dryer | |
| Not in DB | |
| — | |
| — | |
| — | |
| — |
Tax History
| Year | Property Taxes |
|---|---|
| 2011 | $2,353 |
| 2020 | $8,765 |
Contact Agent
Nearby Similar Homes
Nearby Sold Comparables
Contact Agent
Listing Provided By
Baird & Warner







