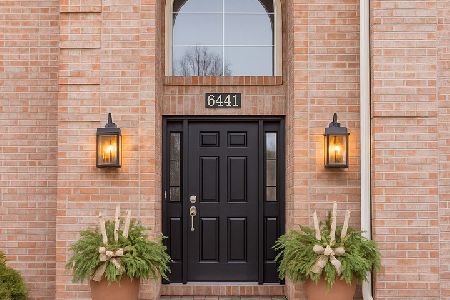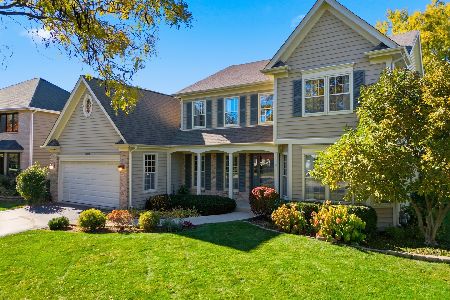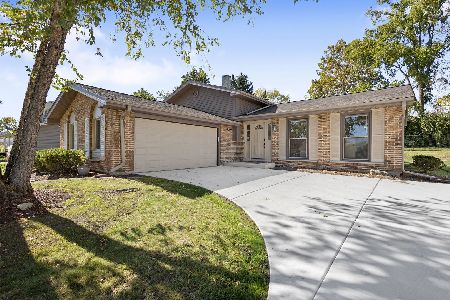6617 Greene Road, Woodridge, Illinois 60517
$890,000
|
Sold
|
|
| Status: | Closed |
| Sqft: | 3,100 |
| Cost/Sqft: | $282 |
| Beds: | 4 |
| Baths: | 4 |
| Year Built: | 1990 |
| Property Taxes: | $14,909 |
| Days On Market: | 429 |
| Lot Size: | 0,25 |
Description
Let's talk about QUALITY! 6617 Greene Road is located in Naperville School District 203 and THIS HOME speaks for itself! It has been meticously maintained and frequently upgraded by long term residents. Pride of ownership is evident and all the RIGHT finishes have been chosen. Hardwood floors throughout the ENTIRE first and second floor, stately built-ins for the family room and home office, high-end kitchen appliances (Wolf Stove/Oven, Sub-Zero Refrigerator, Bosch Dishwasher) timeless Maple cabinetry, gorgeous views of the golf course (14th fairway) from Marvin windows all lean to an aura of solid construction and wise choices! All four spacious bedrooms have hardwood floors. Each bedroom closet has custom shelving/rods/storage. The primary bedroom closet is ginormous! Both upstairs bathrooms have been updated with high double vanities, tiling, lighting. Brick patio piped for gas BBQ and lined with thick boxwoods, professionally landscapped beds that are easy to maintain, along with a level yard allow for a variety of options in the future. Irrigation system makes life even easier! The basement is truly an extension of the home with the most cushy carpeting, plentiful recessed lighting and warm paint color. Ample room for ping pong, pool, watching movies with loads of potential for the addition of a bar due to a wet sink and cabinetry already in place. Large storage room is on the south side of the basement, mechanics on the north side. The 2.5 insulated garage has an epoxied floor. Whole home generator (brand new motor) provides security for the next owner. Two 50 gallon Rheem water heaters, HVAC 2022, Roof 2012, two sump pumps 2015, washer/dryer (new-ish) radon mitigation recently installed. Pocketed equidistant from downtown Naperville, Lisle and Downers Grove, the Seven Bridges neighborhood has immediate access to highways, metra stations and incredible walkability. With Main Street stores and service businesses readily accessible, a stroll to Starbucks, restaurants, or the gym is made so convenient. Location, location, location! Just steps away from one of the largest Forest Preserves in Chicago, Green Valley has 1300+ acres of trail, a dog park, camp grounds, the East Branch of the DuPage River. This neighborhood community has 302 homes centered around a playground, pavilion, basketball and tennis courts. Seven Bridges Park is the location for the annual Block Party! There IS bus service to the elementary, junior and highschool. Living in this neighborhood means you have access to both Woodridge AND Naperville programming. Best of both worlds!!
Property Specifics
| Single Family | |
| — | |
| — | |
| 1990 | |
| — | |
| — | |
| No | |
| 0.25 |
| — | |
| Seven Bridges | |
| 350 / Annual | |
| — | |
| — | |
| — | |
| 12182836 | |
| 0822414026 |
Nearby Schools
| NAME: | DISTRICT: | DISTANCE: | |
|---|---|---|---|
|
Grade School
Meadow Glens Elementary School |
203 | — | |
|
Middle School
Kennedy Junior High School |
203 | Not in DB | |
|
High School
Naperville North High School |
203 | Not in DB | |
Property History
| DATE: | EVENT: | PRICE: | SOURCE: |
|---|---|---|---|
| 8 Nov, 2024 | Sold | $890,000 | MRED MLS |
| 13 Oct, 2024 | Under contract | $875,000 | MRED MLS |
| 10 Oct, 2024 | Listed for sale | $875,000 | MRED MLS |
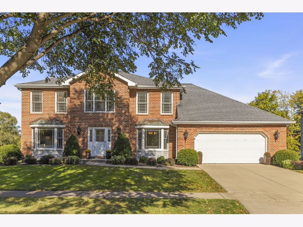
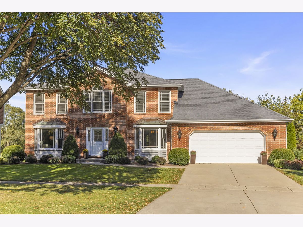
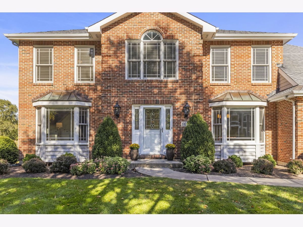
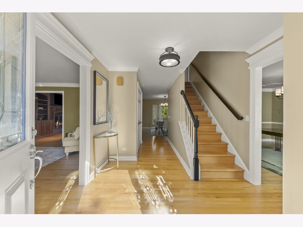
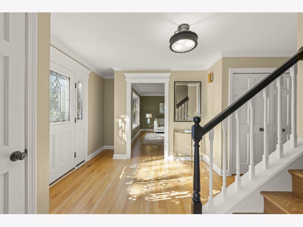
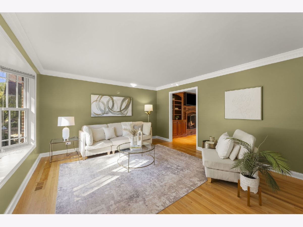
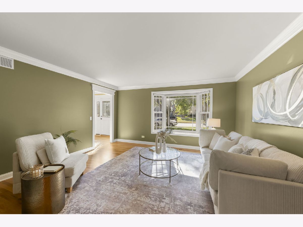
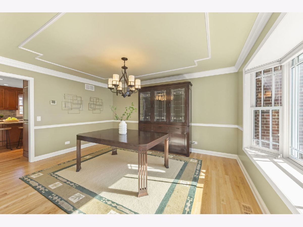
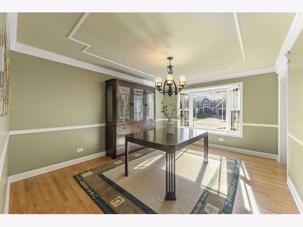
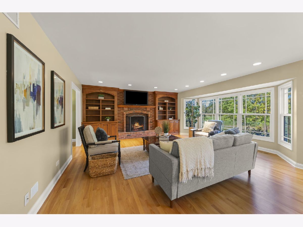
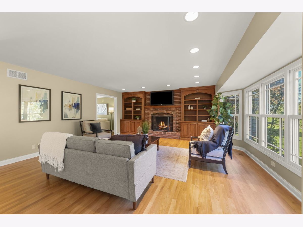
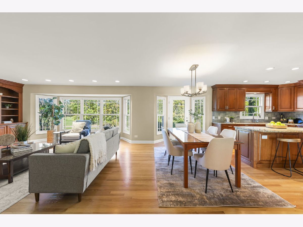
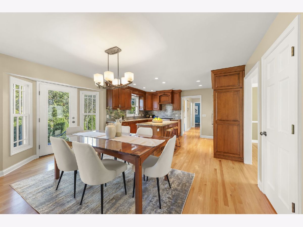
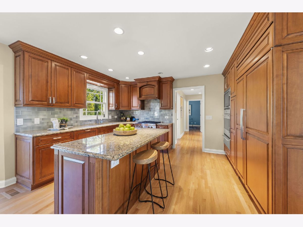
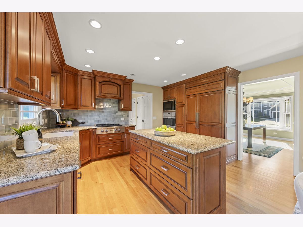
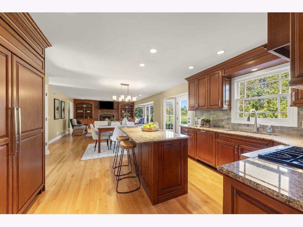
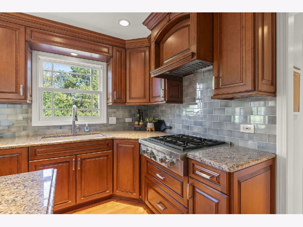
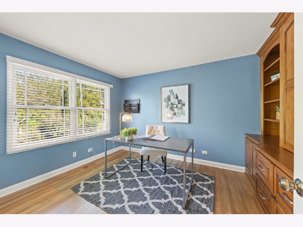
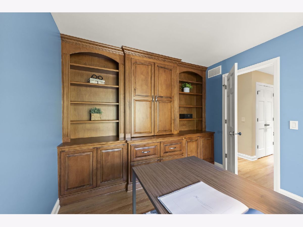
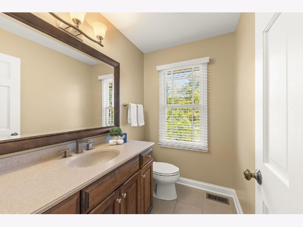
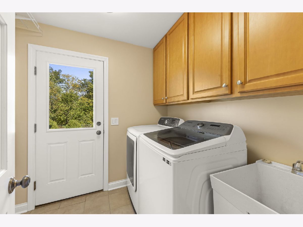
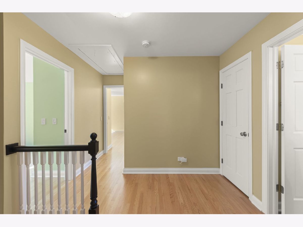
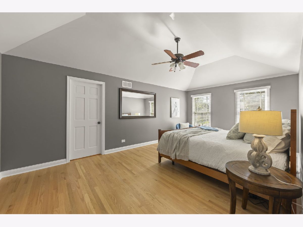
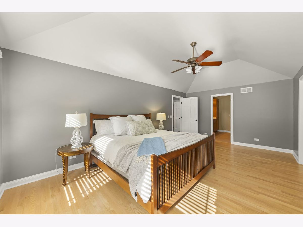
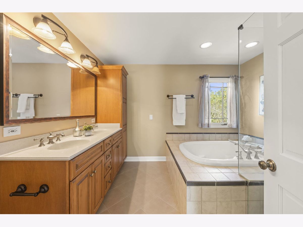
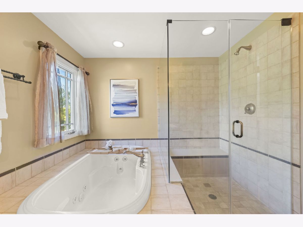
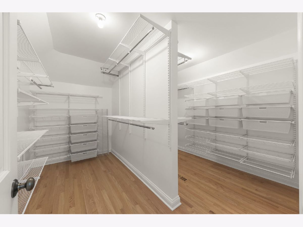
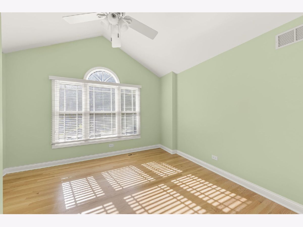
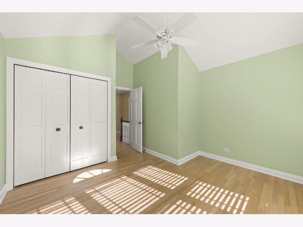
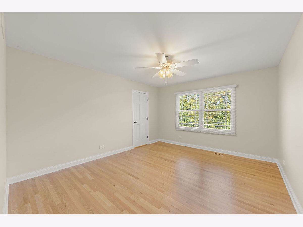
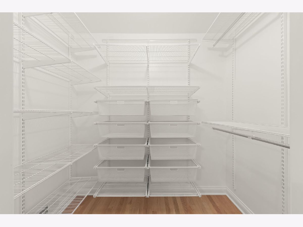
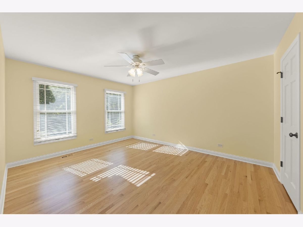
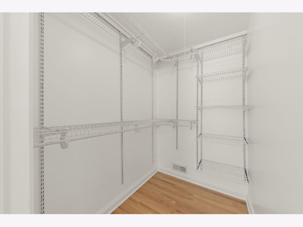
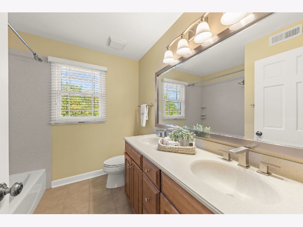
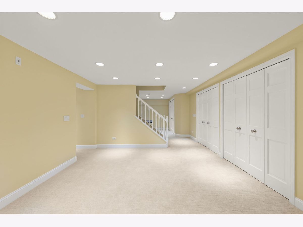
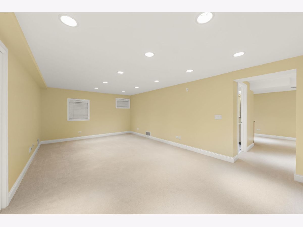
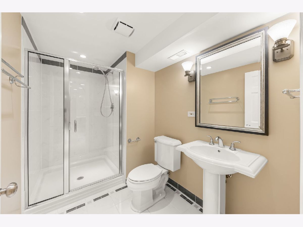
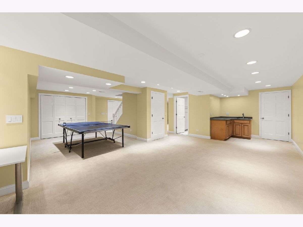
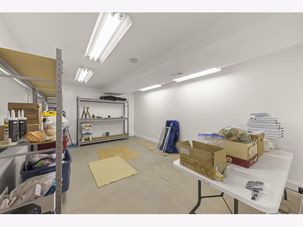
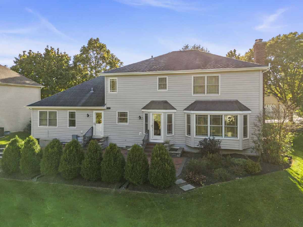
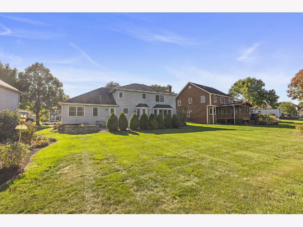
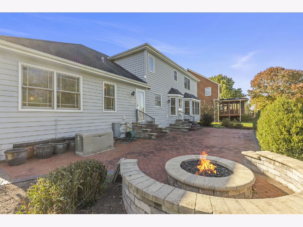
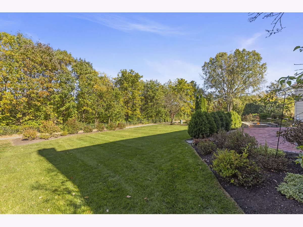
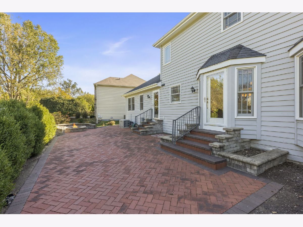
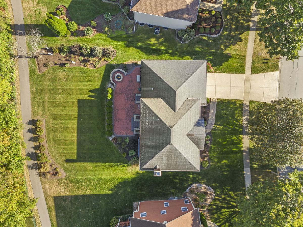
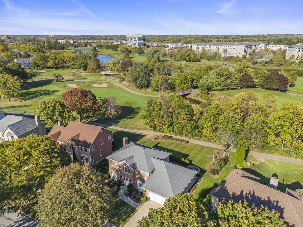
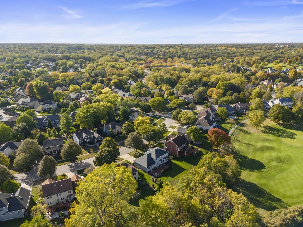
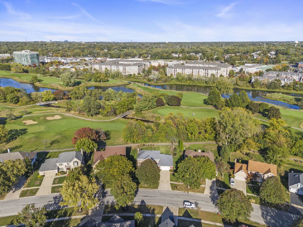
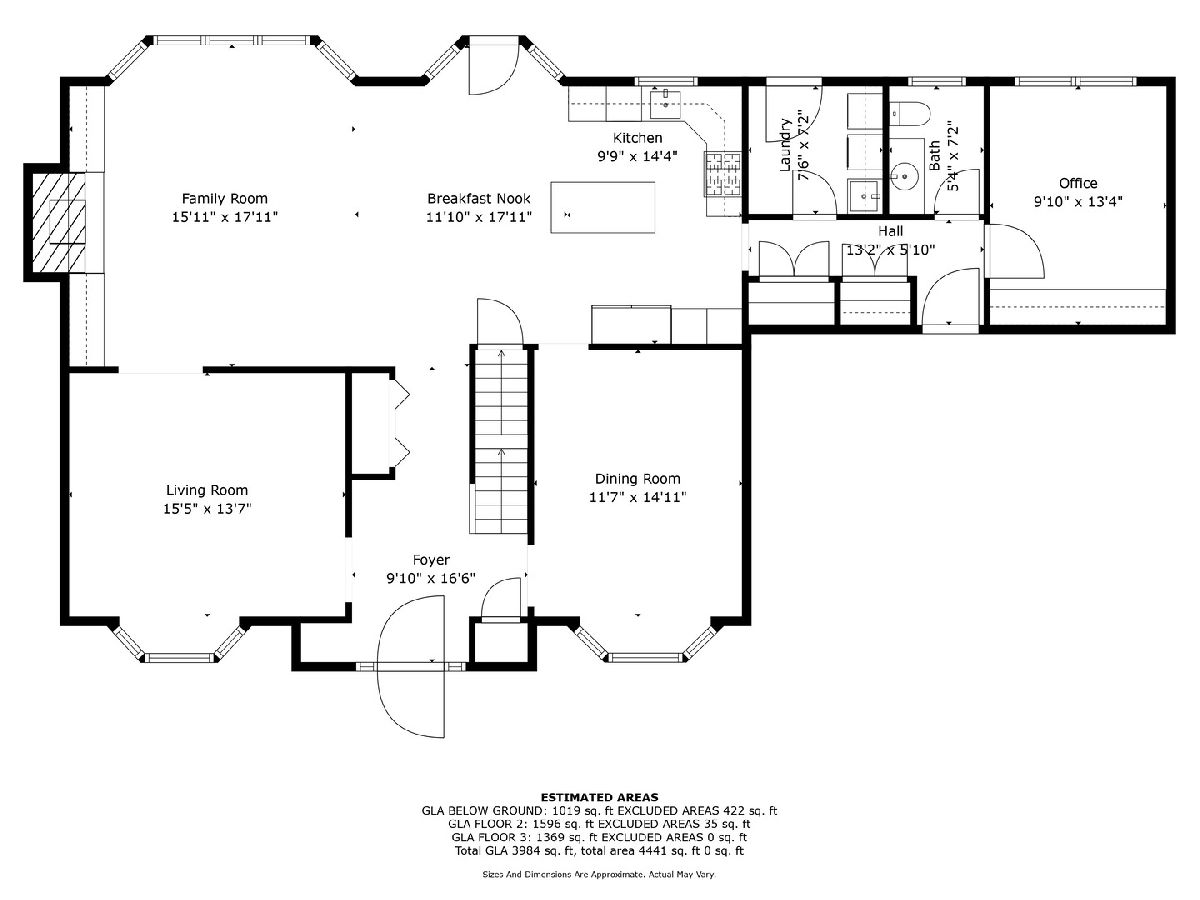
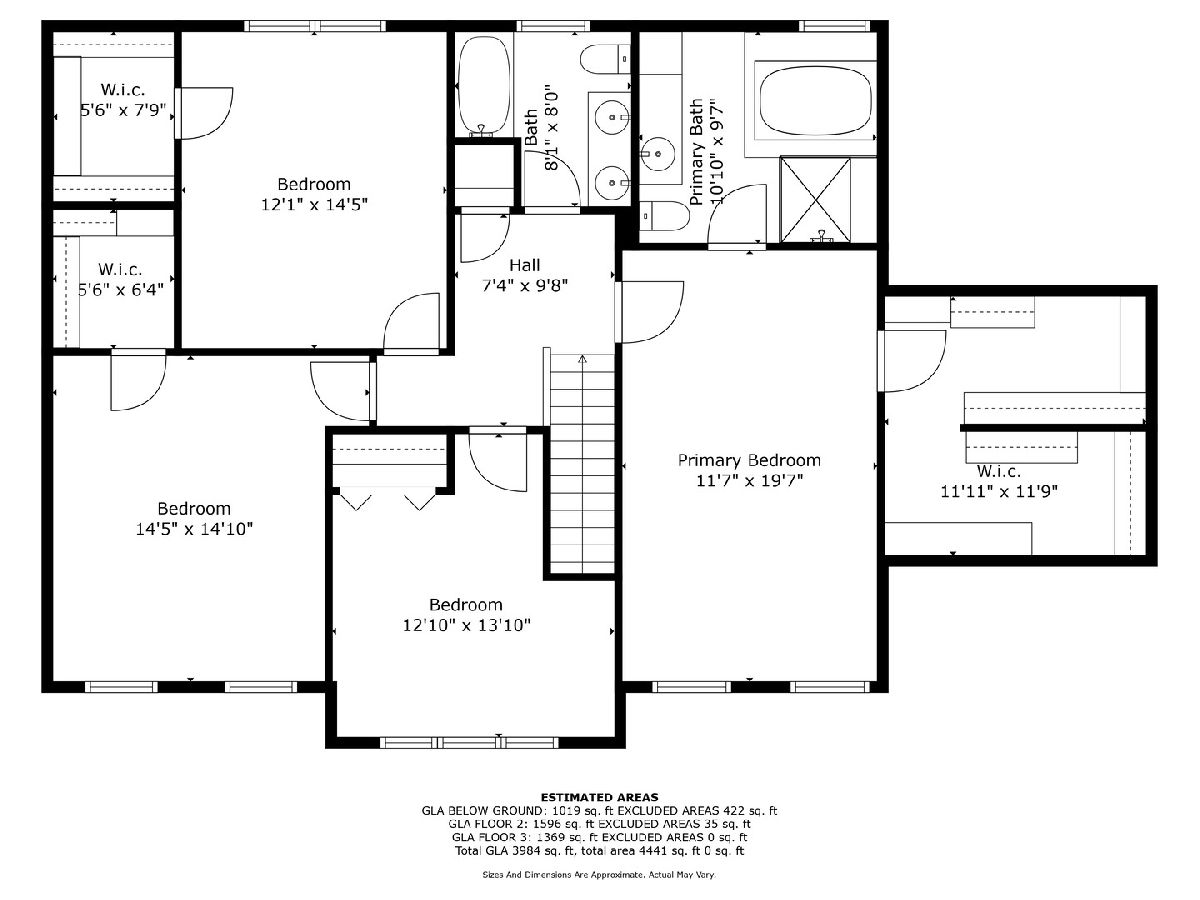
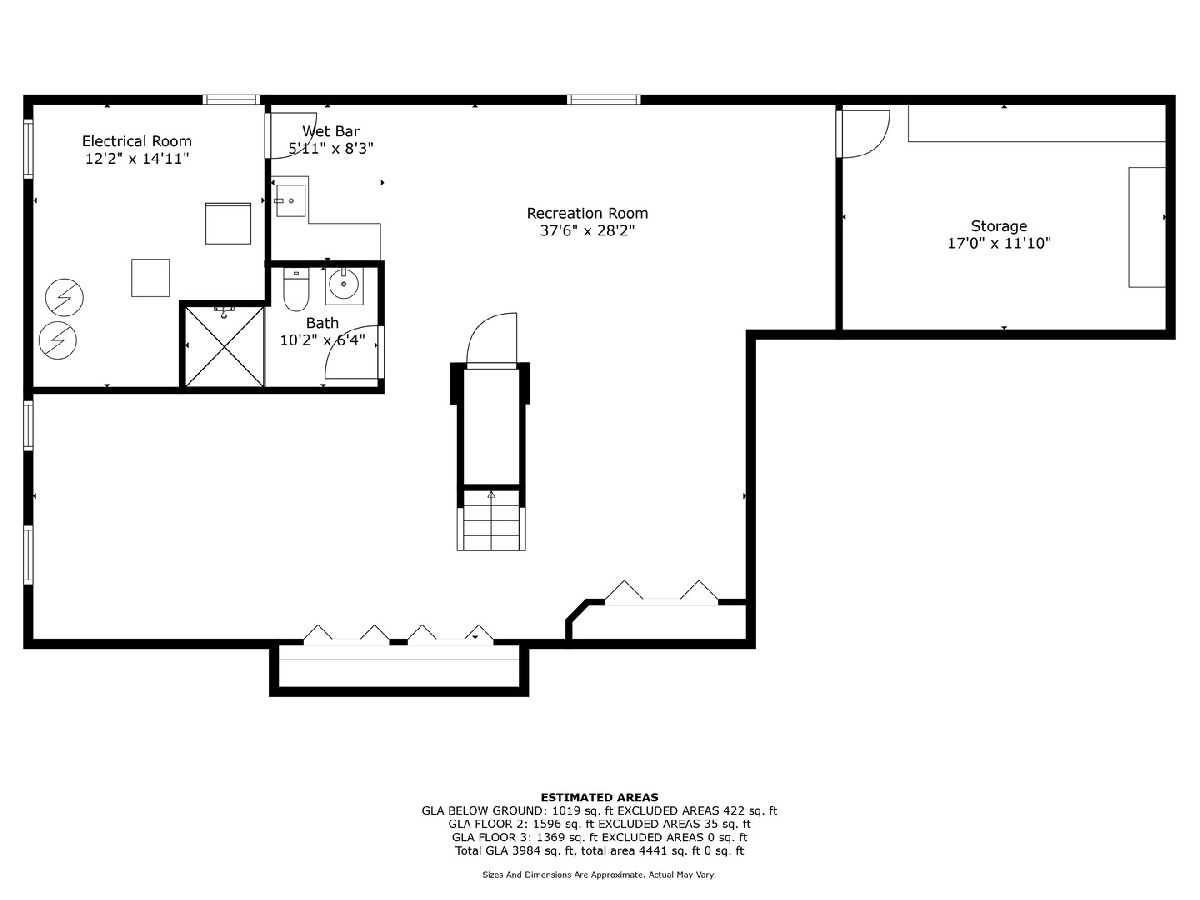
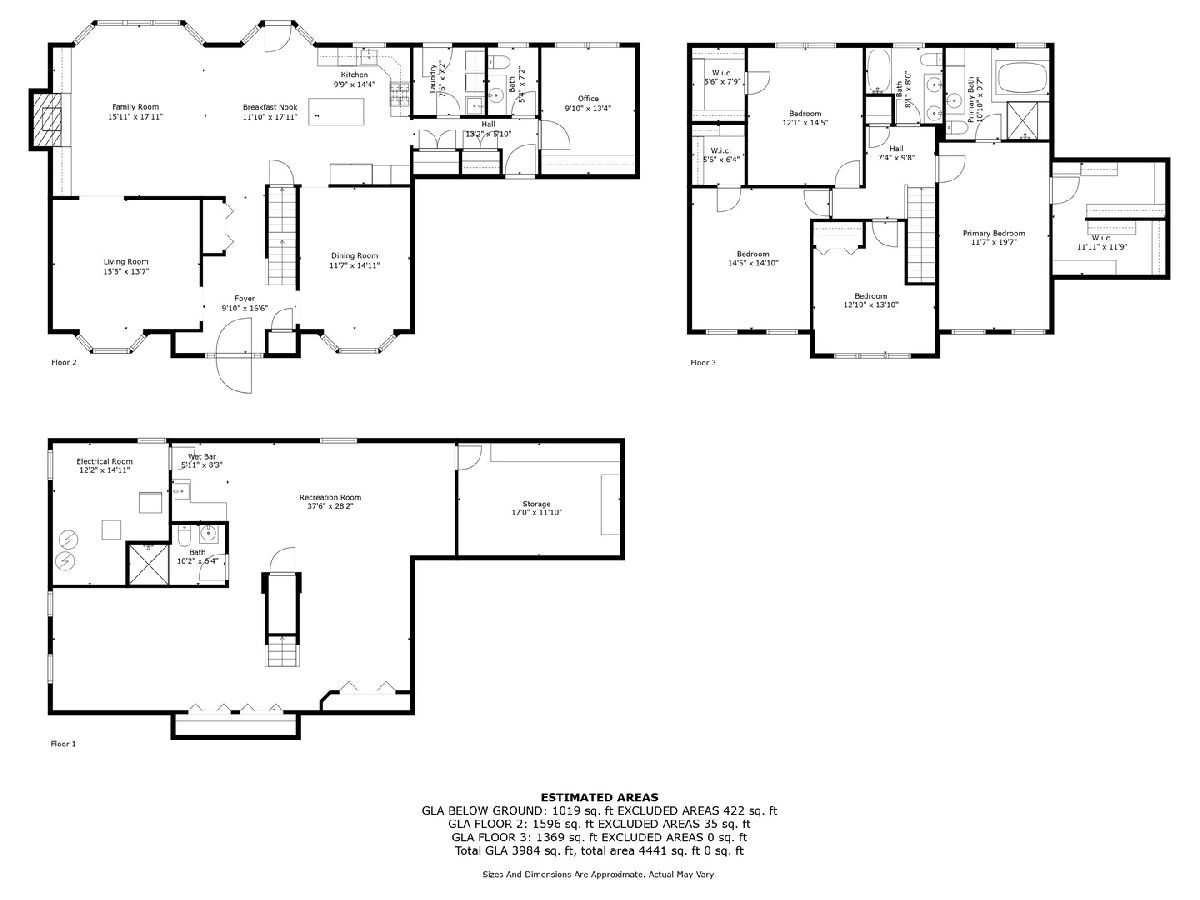
Room Specifics
Total Bedrooms: 4
Bedrooms Above Ground: 4
Bedrooms Below Ground: 0
Dimensions: —
Floor Type: —
Dimensions: —
Floor Type: —
Dimensions: —
Floor Type: —
Full Bathrooms: 4
Bathroom Amenities: —
Bathroom in Basement: 1
Rooms: —
Basement Description: Finished
Other Specifics
| 2 | |
| — | |
| Concrete | |
| — | |
| — | |
| 125X96X125X76 | |
| — | |
| — | |
| — | |
| — | |
| Not in DB | |
| — | |
| — | |
| — | |
| — |
Tax History
| Year | Property Taxes |
|---|---|
| 2024 | $14,909 |
Contact Agent
Nearby Similar Homes
Nearby Sold Comparables
Contact Agent
Listing Provided By
john greene, Realtor

