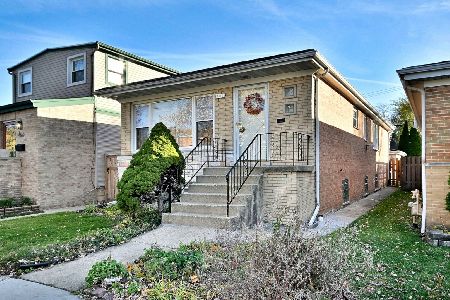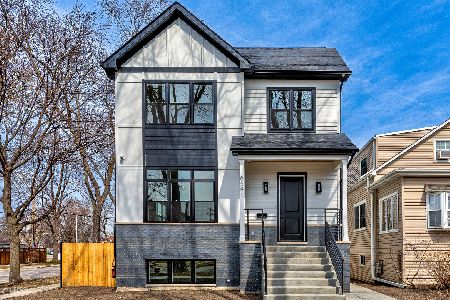6617 Octavia Avenue, Edison Park, Chicago, Illinois 60631
$870,000
|
Sold
|
|
| Status: | Closed |
| Sqft: | 4,400 |
| Cost/Sqft: | $205 |
| Beds: | 4 |
| Baths: | 4 |
| Year Built: | 2009 |
| Property Taxes: | $14,847 |
| Days On Market: | 2007 |
| Lot Size: | 0,14 |
Description
Welcome home to this perfect Edison Park newer construction home. Spacious rooms invite you throughout this 4 bedroom, 3.5 bath brick home. Main level family room with fireplace overlooks the backyard with deck and heated pool. Wainscoting in many rooms, newly renovated kitchen with pro style appliances including counter depth fridge, quartz counter tops, upgraded cabinetry, and island with seating. Main level office with French doors and transom. On the 2nd level, all bedrooms are good sized, have ceiling fans and walk in closets. Mastersuite offers separate tub, double bowl vanity and the masterbedroom has a coiffured ceiling. In the lower level, there is a spacious 2nd family room or rec area, a full bar, an additional bedroom/workout room/ office and full bathroom. Heated floor throughout the lower level. The brick garage can hold 3 cars. This builder-owned home was built with quality throughout. Your family will love this home. The location is perfect- 2 blocks to Ebinger school, a short walk to downtown Edison Park restaurants and shops as well as the Metra station. Kennedy expressway is a short drive away. There are 2 heating/cooling systems, and storage in the lower level. Come see this spectacular home! Don't miss the virtual tour for this home- an interior drone walks you through the home both inside and outside!
Property Specifics
| Single Family | |
| — | |
| Traditional | |
| 2009 | |
| Full | |
| TRADITIONAL | |
| No | |
| 0.14 |
| Cook | |
| — | |
| 0 / Not Applicable | |
| None | |
| Lake Michigan | |
| Public Sewer | |
| 10799836 | |
| 09364140140000 |
Nearby Schools
| NAME: | DISTRICT: | DISTANCE: | |
|---|---|---|---|
|
Grade School
Ebinger Elementary School |
299 | — | |
|
Middle School
Ebinger Elementary School |
299 | Not in DB | |
|
High School
Taft High School |
299 | Not in DB | |
Property History
| DATE: | EVENT: | PRICE: | SOURCE: |
|---|---|---|---|
| 1 Dec, 2020 | Sold | $870,000 | MRED MLS |
| 19 Oct, 2020 | Under contract | $899,900 | MRED MLS |
| — | Last price change | $929,900 | MRED MLS |
| 29 Jul, 2020 | Listed for sale | $929,900 | MRED MLS |
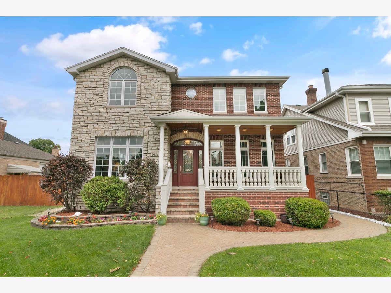
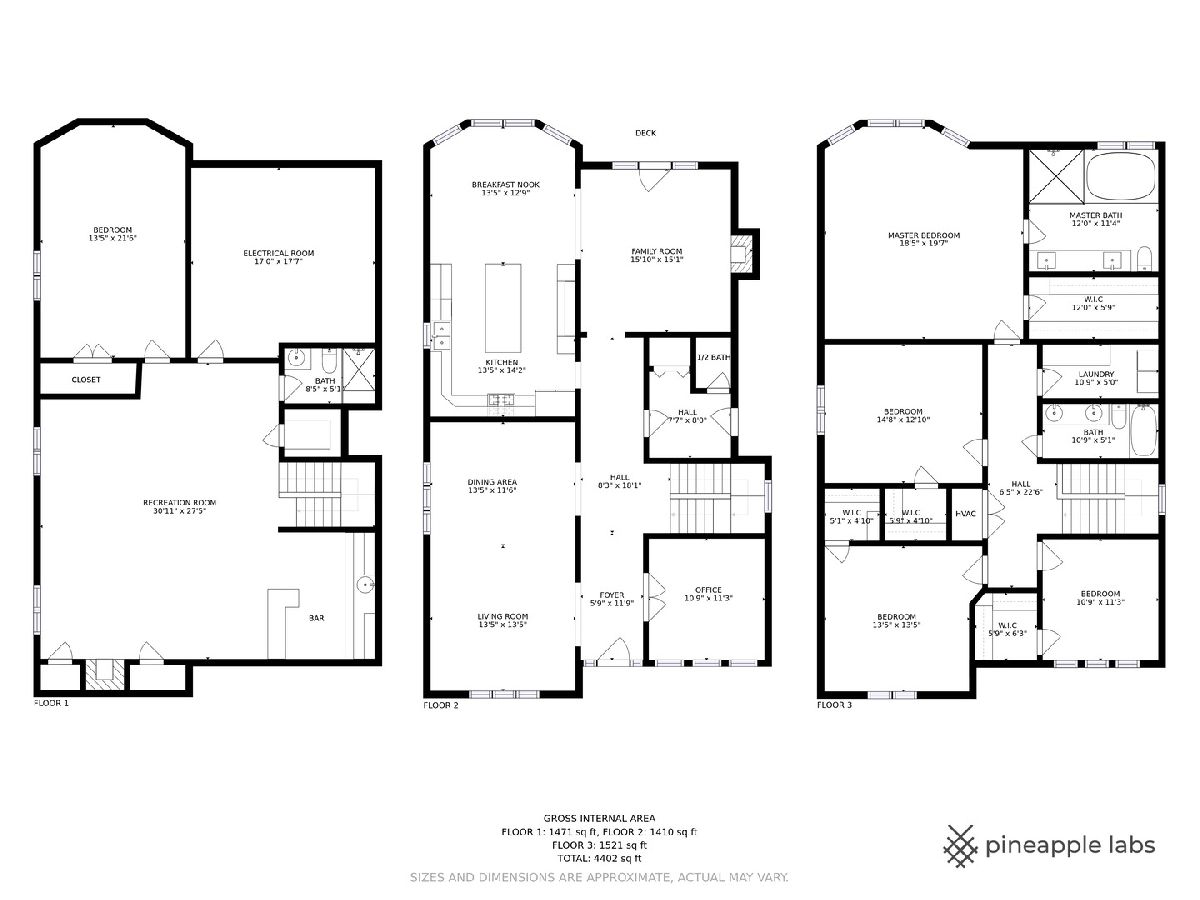
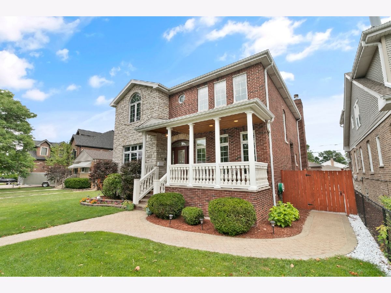
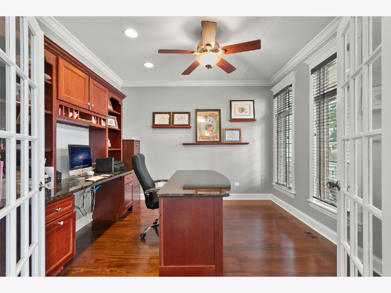
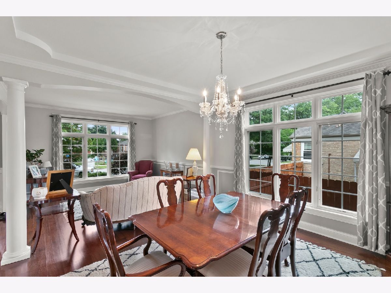
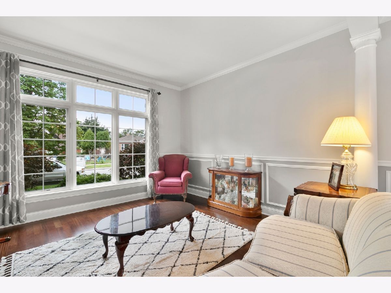
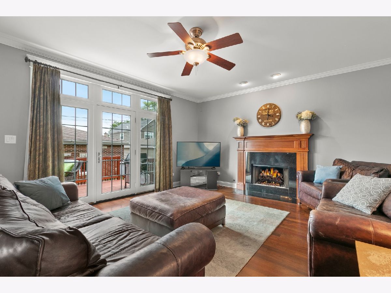
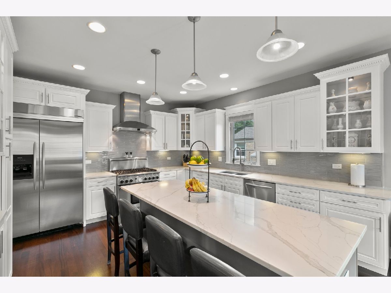
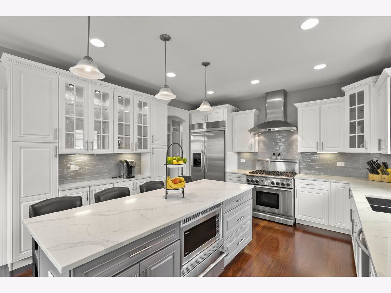
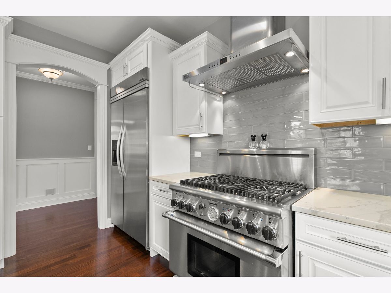
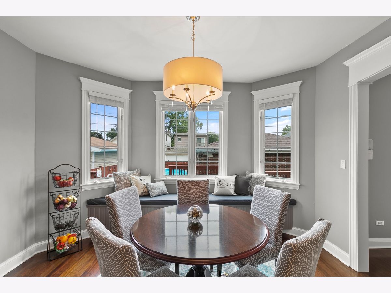
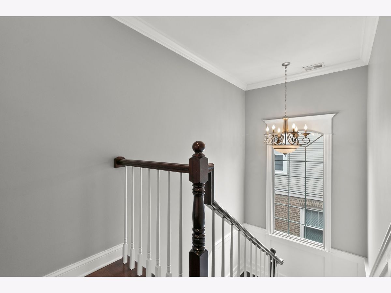
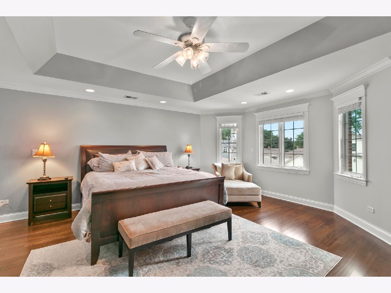
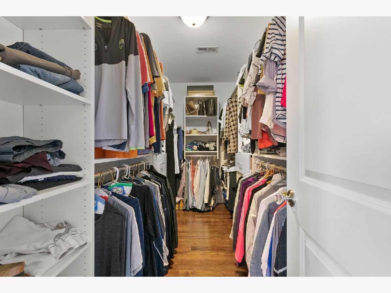
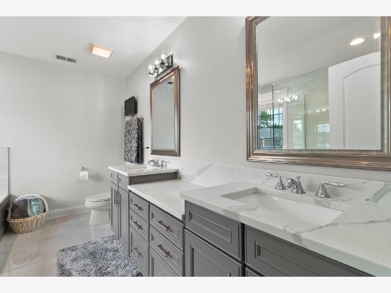
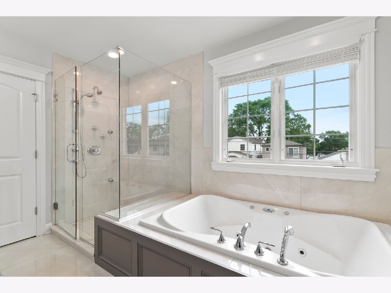
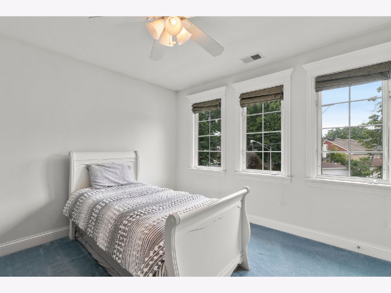
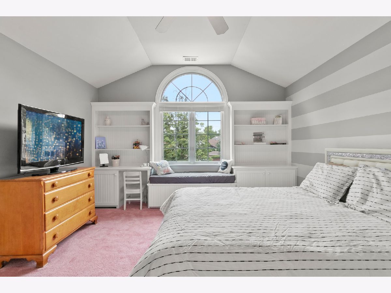
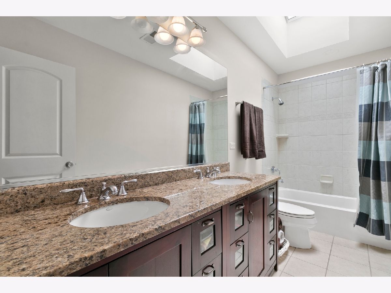
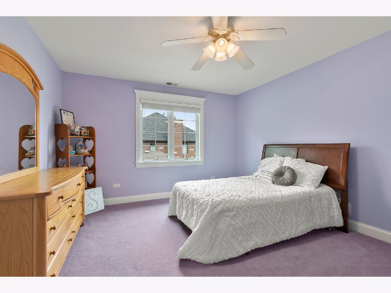
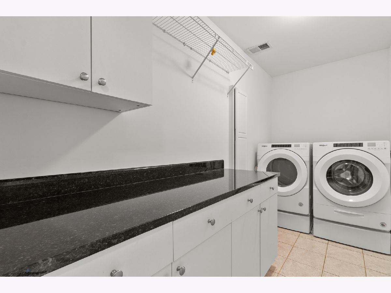
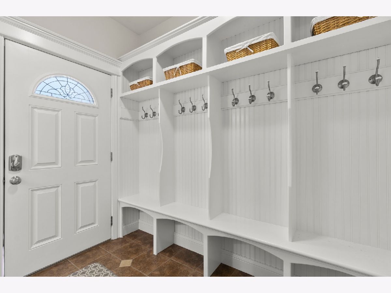
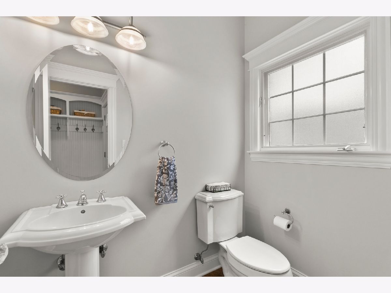
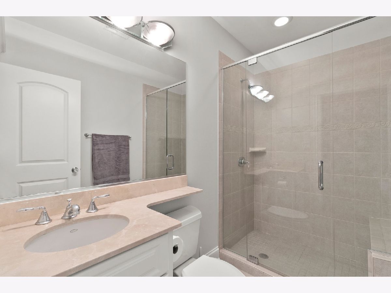
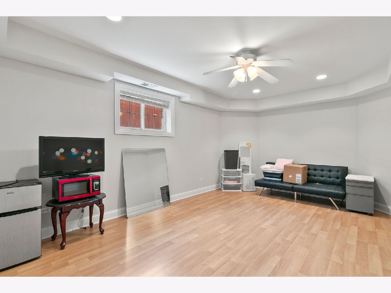
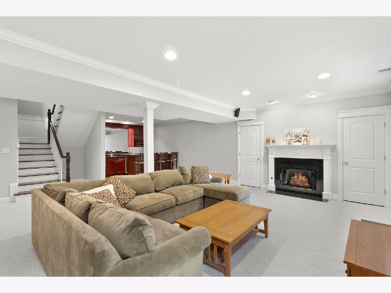
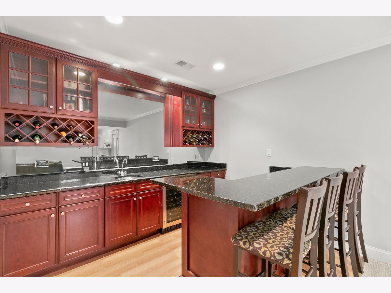
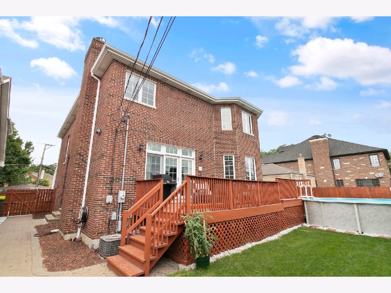
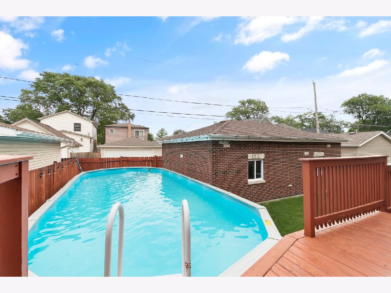
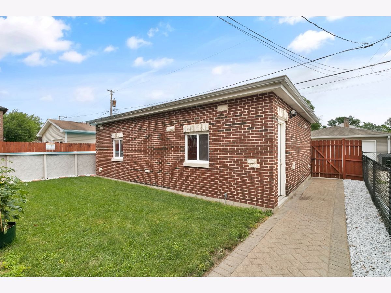
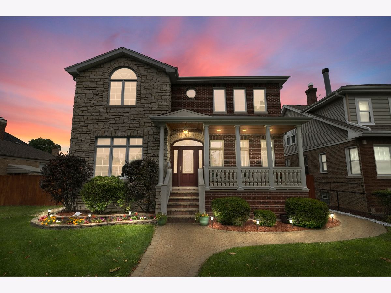
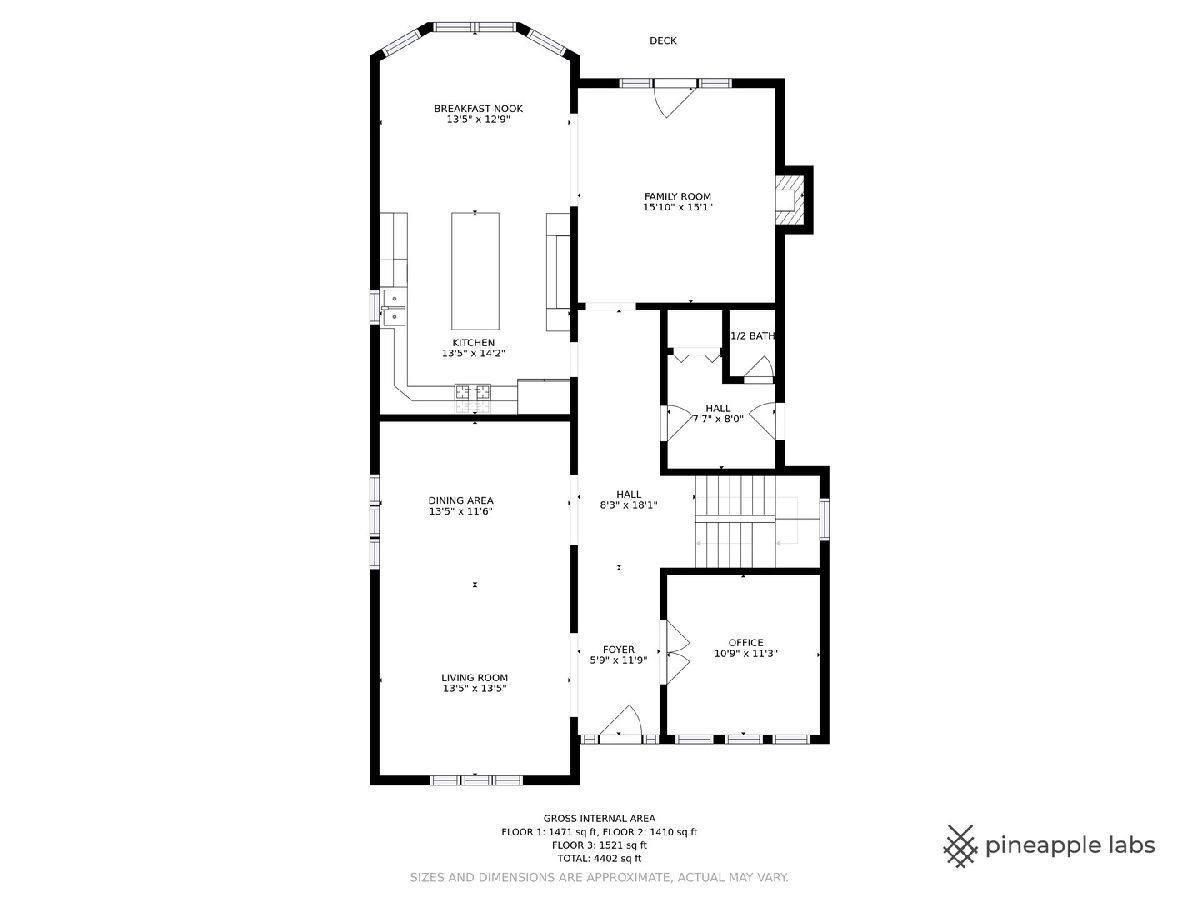
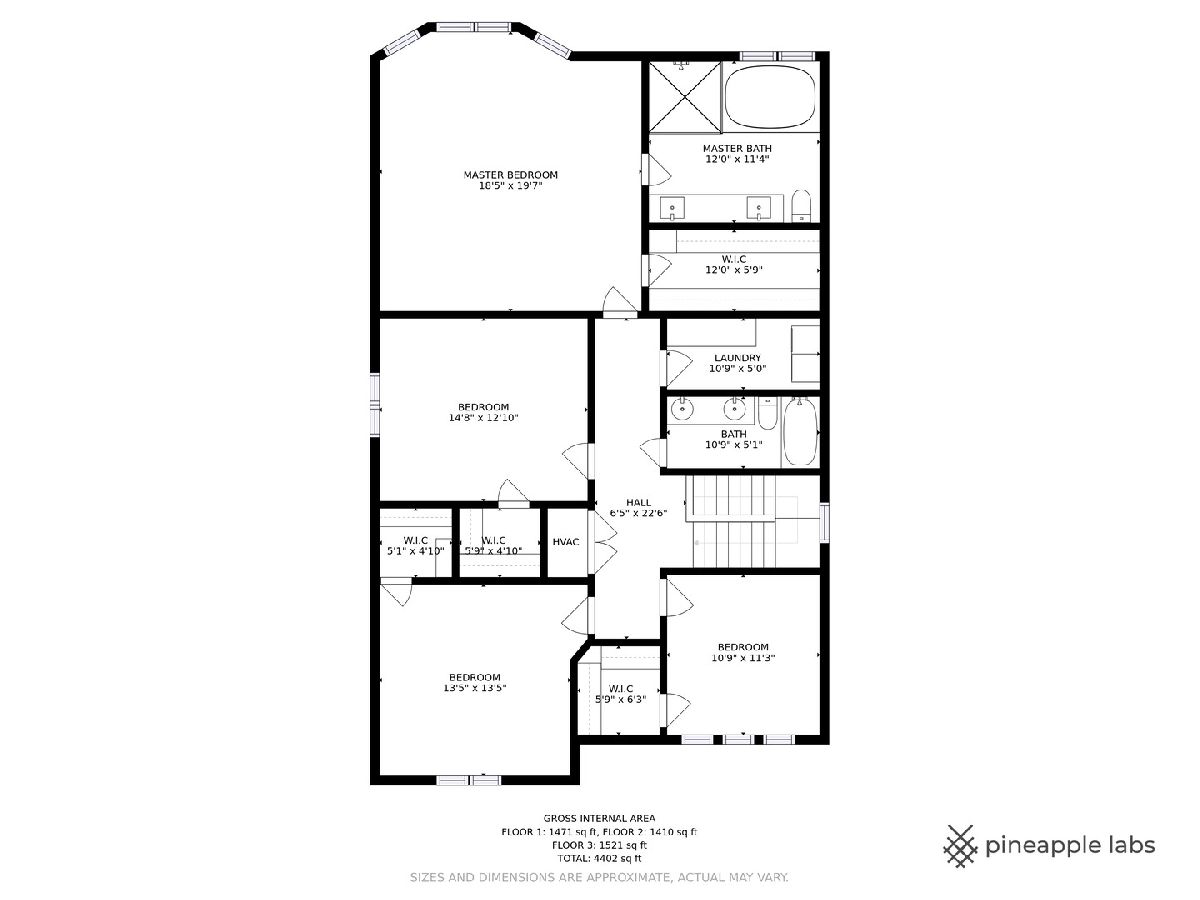
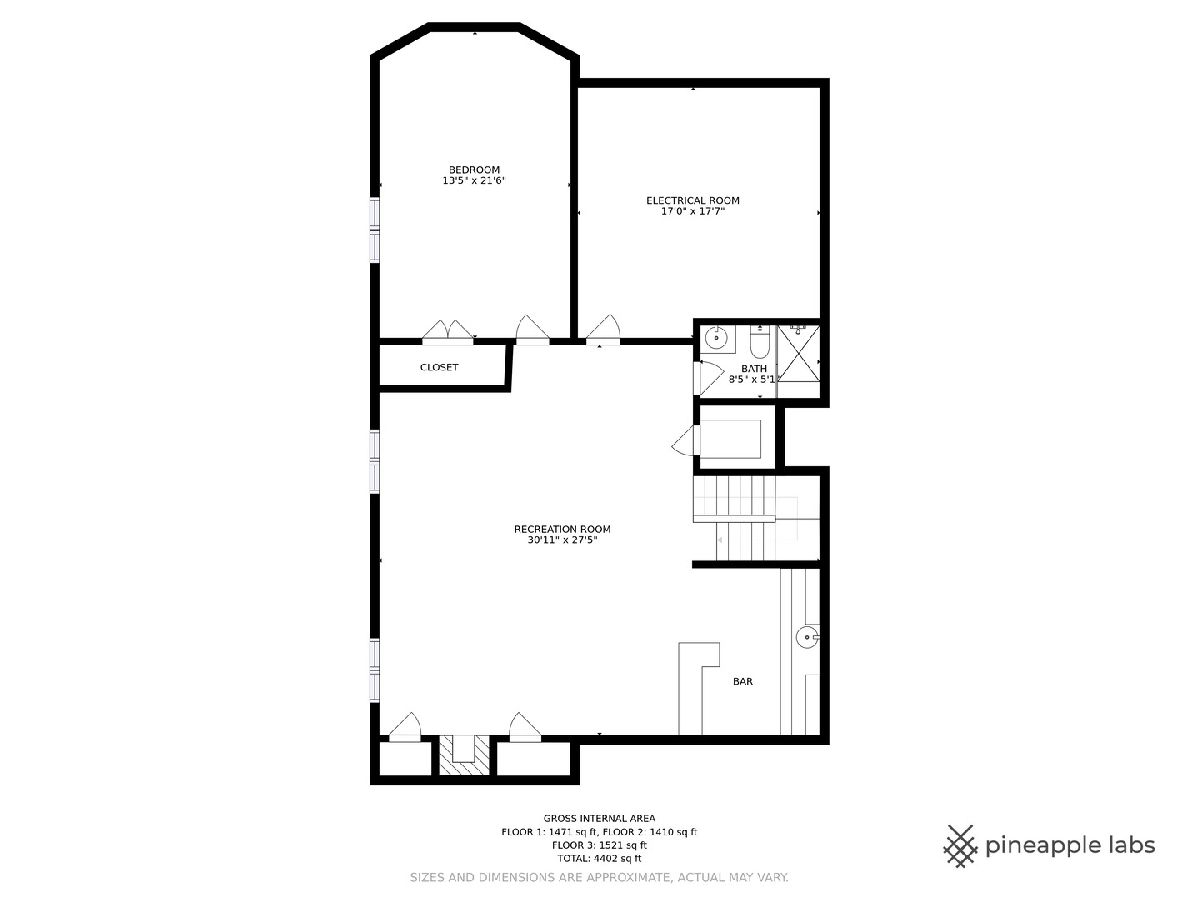
Room Specifics
Total Bedrooms: 5
Bedrooms Above Ground: 4
Bedrooms Below Ground: 1
Dimensions: —
Floor Type: Carpet
Dimensions: —
Floor Type: Carpet
Dimensions: —
Floor Type: Carpet
Dimensions: —
Floor Type: —
Full Bathrooms: 4
Bathroom Amenities: Separate Shower,Double Sink,Soaking Tub
Bathroom in Basement: 1
Rooms: Bedroom 5,Eating Area,Office,Family Room,Utility Room-Lower Level,Walk In Closet,Deck
Basement Description: Finished
Other Specifics
| 3 | |
| Concrete Perimeter | |
| Off Alley | |
| Deck, Above Ground Pool, Storms/Screens | |
| Fenced Yard | |
| 50 X 125 | |
| Unfinished | |
| Full | |
| Vaulted/Cathedral Ceilings, Skylight(s), Bar-Dry, Hardwood Floors, Heated Floors, Second Floor Laundry, Walk-In Closet(s) | |
| Range, Microwave, Dishwasher, High End Refrigerator, Range Hood | |
| Not in DB | |
| Park, Curbs, Sidewalks, Street Lights, Street Paved | |
| — | |
| — | |
| Gas Log, Gas Starter |
Tax History
| Year | Property Taxes |
|---|---|
| 2020 | $14,847 |
Contact Agent
Nearby Similar Homes
Nearby Sold Comparables
Contact Agent
Listing Provided By
Coldwell Banker Realty


