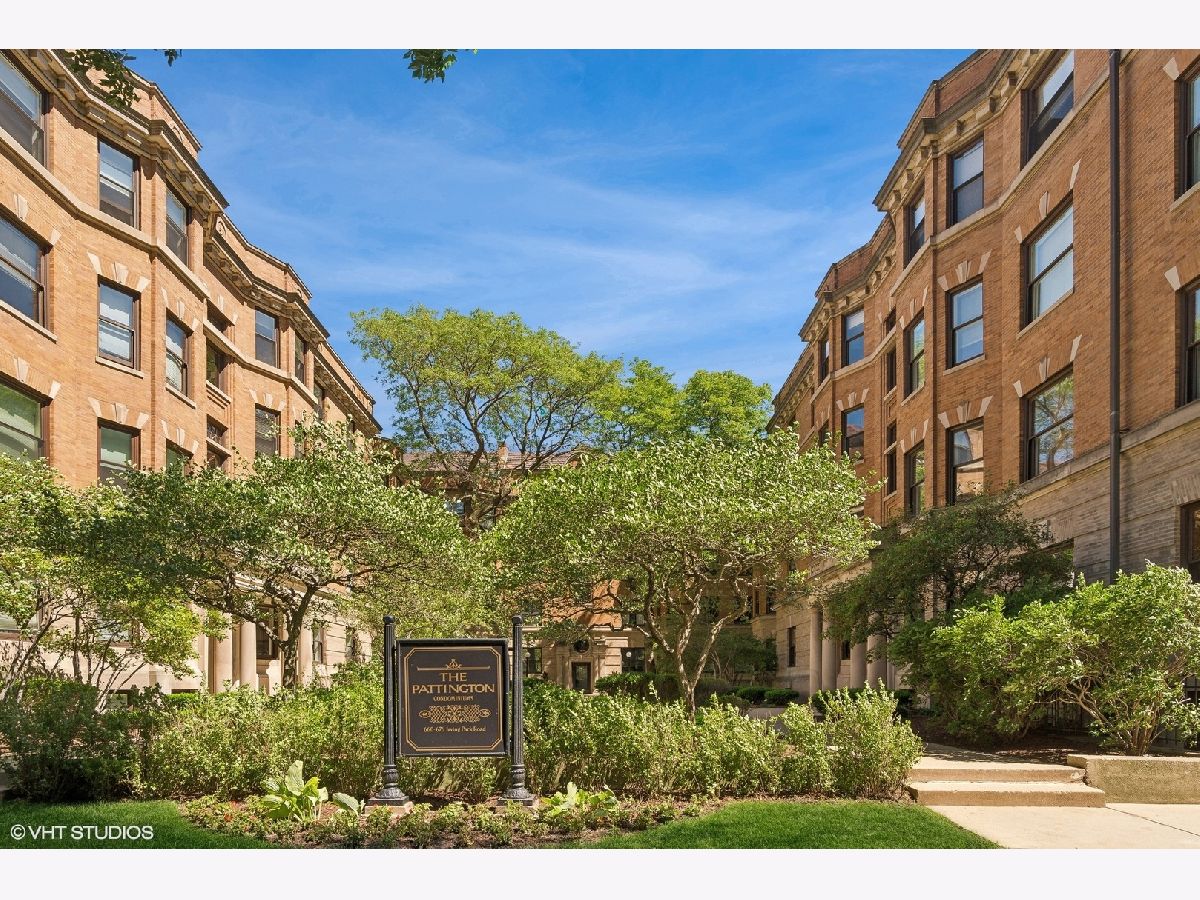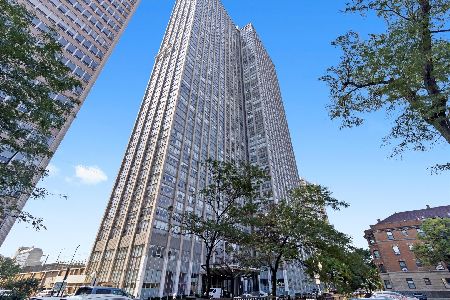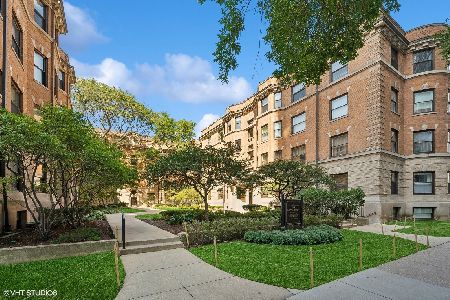662 Irving Park Road, Uptown, Chicago, Illinois 60613
$529,000
|
Sold
|
|
| Status: | Closed |
| Sqft: | 1,600 |
| Cost/Sqft: | $331 |
| Beds: | 3 |
| Baths: | 2 |
| Year Built: | 1904 |
| Property Taxes: | $4,525 |
| Days On Market: | 503 |
| Lot Size: | 0,00 |
Description
Welcome to The Pattington! This is a meticulously restored, historically significant vintage 3-bed / 1.5 bath home (3rd bedroom is currently used as an office) | Vintage details includes restored millwork, crown molding and a stunning coffered ceiling in the formal dining room! | Nestled on the TOP floor (w/elevator), this quiet home is set back from Irving Park | The large living room features over-sized windows, a gas fireplace (w/original vintage tile), and is adjacent to a breath-taking dining room, including built-in cabinetry/coffered ceiling | The spacious, updated kitchen features granite countertops, endless cabinets and seamlessly merges modern conveniences with a nod to the vintage charm of the home | Off the kitchen, you have in-unit W/D, and the back door leads to ELEVATOR | Other key features include in central air (SpacePak), good closets, original vintage tile/fixture in baths, oak hardwood floors throughout, an gigantic storage space in the basement and the largest private balcony at the Pattington, off the 3rd bedroom/office - This home is conveniently located minutes away from the lake, restaurants, coffee shops & schools | Catch the express buses in front of the building | Assessments include Heat, Water, Gas, TV/Cable/Internet, Exterior Maintenance, window washing twice a year | The Pattington, built in 1904, is on the National Register of Historic Places. It is a large double courtyard building and is a lovingly maintained building, professionally managed, with on-site engineering staff | Many of the amenities included are a large private lawn, patio with grills, children's playground, and community garden | PARKING: Parking is available at an additional fee: Indoor parking is ~$210 & outdoor is ~$165 (Note: EV charging station is in place). Ask about the FAQ for more details on the building and home!
Property Specifics
| Condos/Townhomes | |
| 4 | |
| — | |
| 1904 | |
| — | |
| — | |
| No | |
| — |
| Cook | |
| — | |
| 1025 / Monthly | |
| — | |
| — | |
| — | |
| 12086145 | |
| 14163050211068 |
Property History
| DATE: | EVENT: | PRICE: | SOURCE: |
|---|---|---|---|
| 9 Jan, 2025 | Sold | $529,000 | MRED MLS |
| 2 Jul, 2024 | Under contract | $529,000 | MRED MLS |
| 17 Jun, 2024 | Listed for sale | $529,000 | MRED MLS |































Room Specifics
Total Bedrooms: 3
Bedrooms Above Ground: 3
Bedrooms Below Ground: 0
Dimensions: —
Floor Type: —
Dimensions: —
Floor Type: —
Full Bathrooms: 2
Bathroom Amenities: —
Bathroom in Basement: 0
Rooms: —
Basement Description: Slab
Other Specifics
| 1 | |
| — | |
| — | |
| — | |
| — | |
| COMMON | |
| — | |
| — | |
| — | |
| — | |
| Not in DB | |
| — | |
| — | |
| — | |
| — |
Tax History
| Year | Property Taxes |
|---|---|
| 2025 | $4,525 |
Contact Agent
Nearby Similar Homes
Nearby Sold Comparables
Contact Agent
Listing Provided By
@properties Christie's International Real Estate










