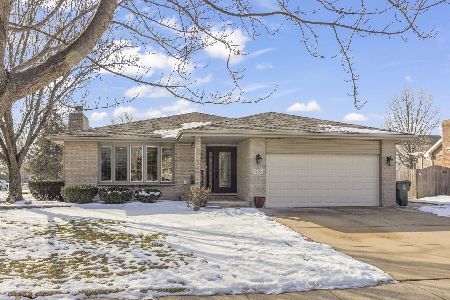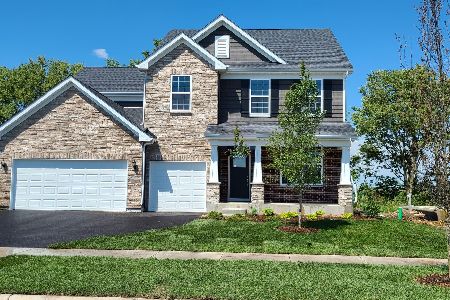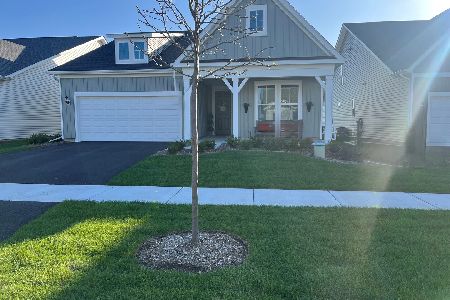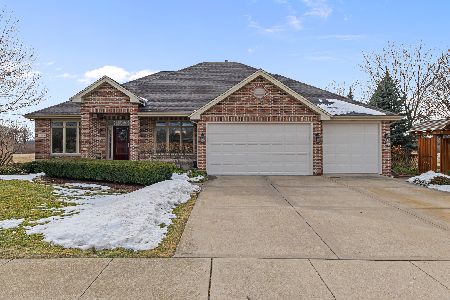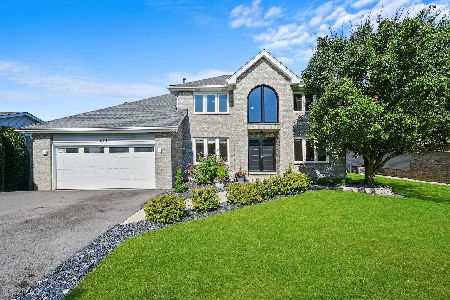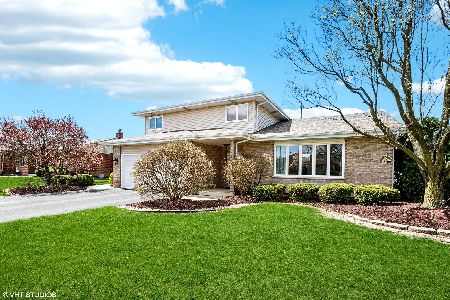662 Vanderbilt Drive, New Lenox, Illinois 60451
$430,000
|
Sold
|
|
| Status: | Closed |
| Sqft: | 2,576 |
| Cost/Sqft: | $167 |
| Beds: | 4 |
| Baths: | 3 |
| Year Built: | 1994 |
| Property Taxes: | $10,247 |
| Days On Market: | 624 |
| Lot Size: | 0,00 |
Description
Welcome to your dream home in the heart of New Lenox! Located in the highly sought-after Lincoln-Way school district, this freshly painted four-bedroom, three and a half bath residence offers the perfect blend of comfort and convenience. Step inside to find a spacious interior with new carpet throughout, providing a fresh and modern feel. The large living areas are perfect for both relaxing and entertaining, while the newer furnace and air conditioning ensure year-round comfort. The main floor features a well-appointed kitchen, ideal for the home chef, and a cozy dining area for family meals. The expansive living room is a perfect gathering spot, filled with natural light that highlights the home's welcoming atmosphere. Upstairs, you'll find four generously sized bedrooms, including a luxurious master suite with an in-suite bath. The additional bathrooms are tastefully designed, ensuring comfort for the whole family. The large, fenced-in yard is perfect for outdoor activities, gardening, or simply unwinding in your private oasis. The spacious basement offers endless possibilities for a recreation room, home gym, or additional storage. Convenience is key with a two-car attached garage, providing ample space for vehicles and extra storage. Located in a great neighborhood, you'll enjoy the sense of community and the proximity to local amenities, parks, and top-rated schools. Don't miss this opportunity to own a beautiful home in a prime location. Schedule your private showing today and experience all that this New Lenox gem has to offer!
Property Specifics
| Single Family | |
| — | |
| — | |
| 1994 | |
| — | |
| — | |
| No | |
| — |
| Will | |
| — | |
| — / Not Applicable | |
| — | |
| — | |
| — | |
| 12082396 | |
| 1508232130120000 |
Nearby Schools
| NAME: | DISTRICT: | DISTANCE: | |
|---|---|---|---|
|
Grade School
Spencer Trail Kindergarten Cente |
122 | — | |
|
Middle School
Alex M Martino Junior High Schoo |
122 | Not in DB | |
|
High School
Lincoln-way Central High School |
210 | Not in DB | |
Property History
| DATE: | EVENT: | PRICE: | SOURCE: |
|---|---|---|---|
| 17 Jul, 2024 | Sold | $430,000 | MRED MLS |
| 17 Jun, 2024 | Under contract | $429,900 | MRED MLS |
| 12 Jun, 2024 | Listed for sale | $429,900 | MRED MLS |
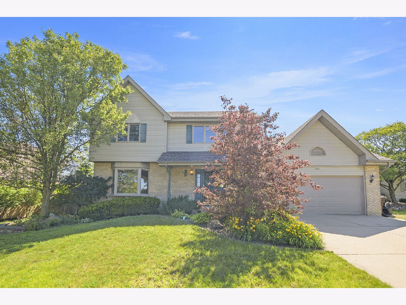
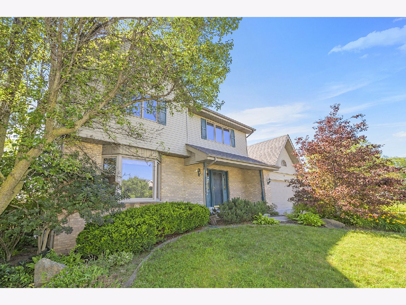
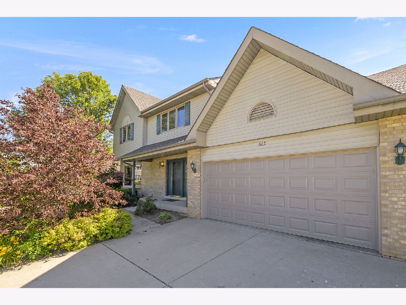
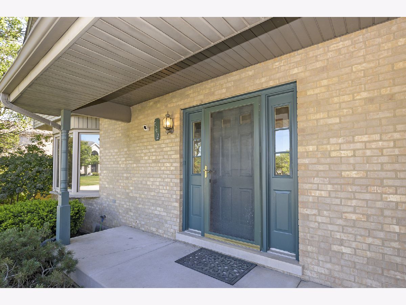
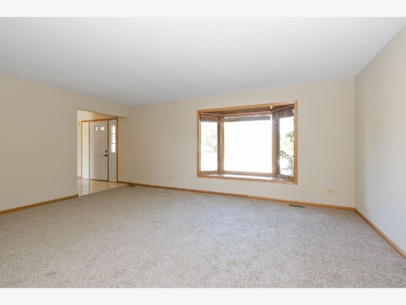
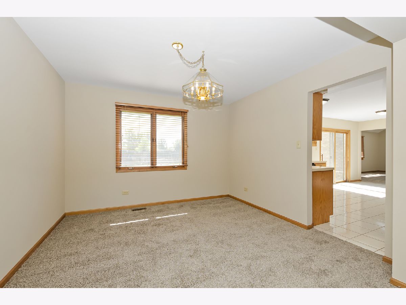
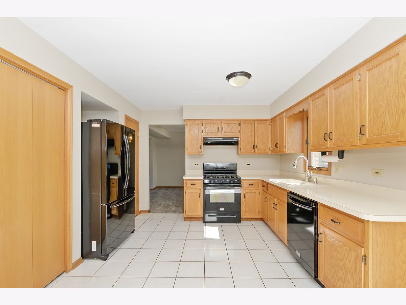
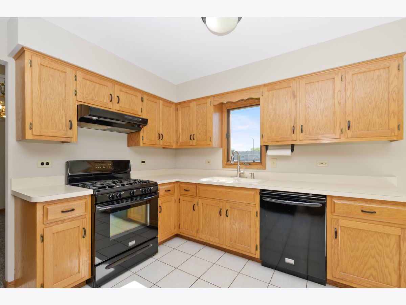
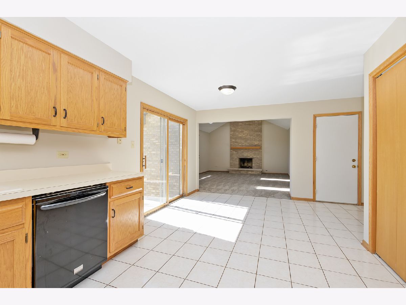
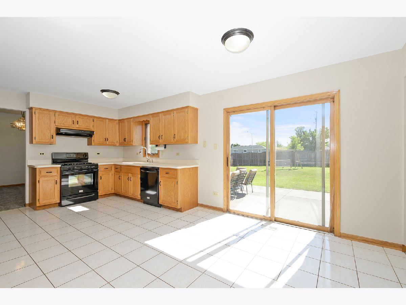
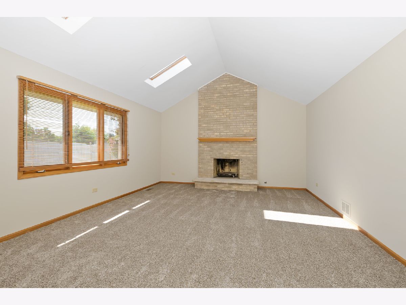
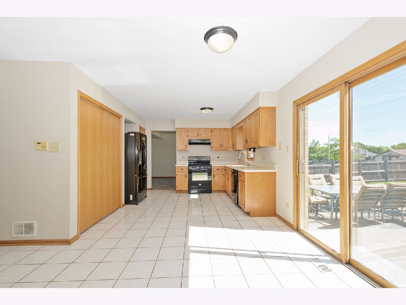
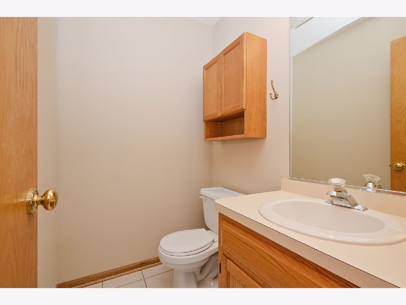
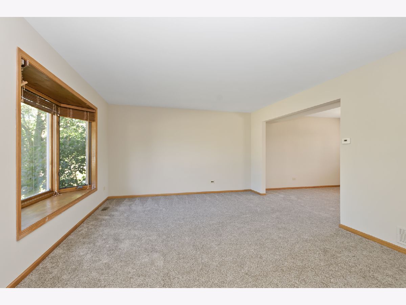
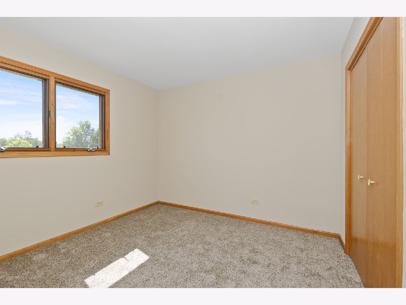
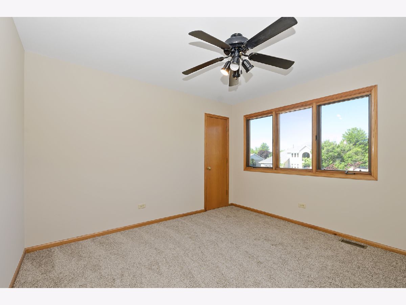
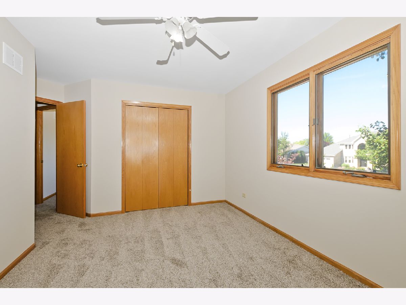
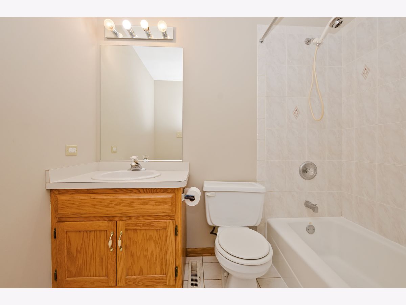
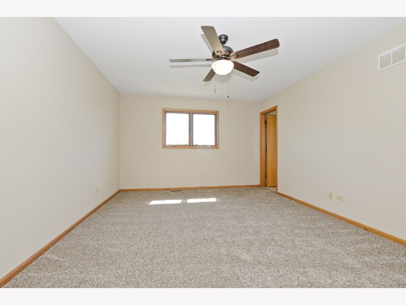
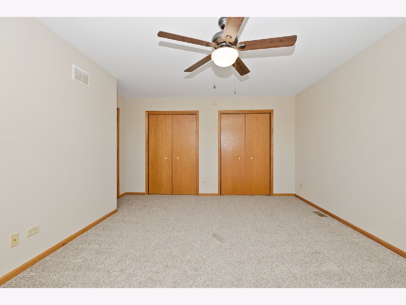
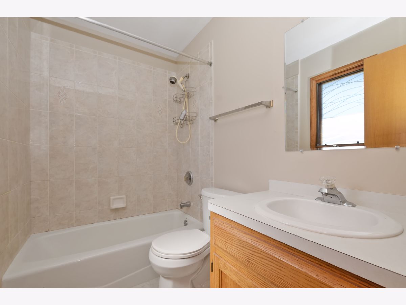
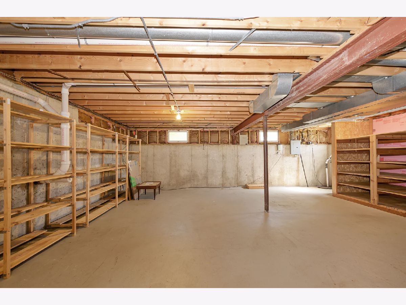
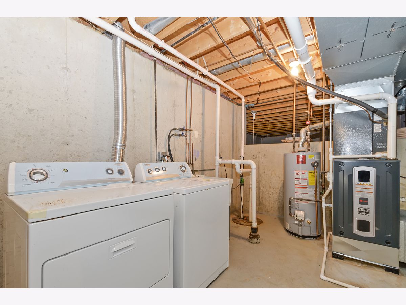
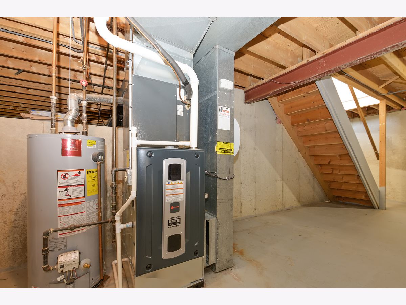
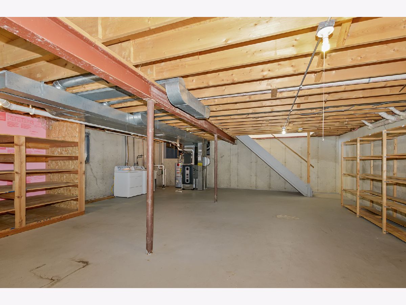
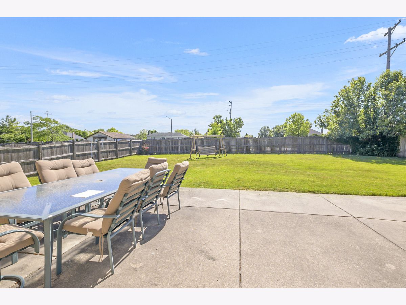
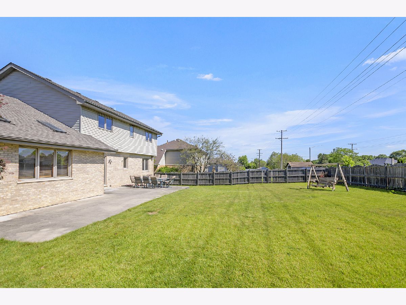
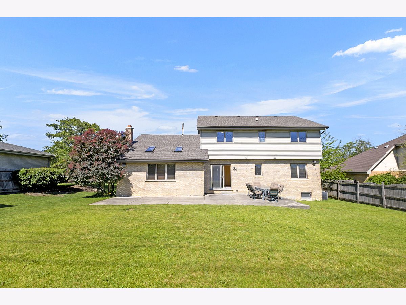
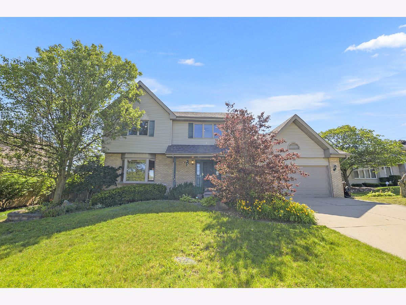
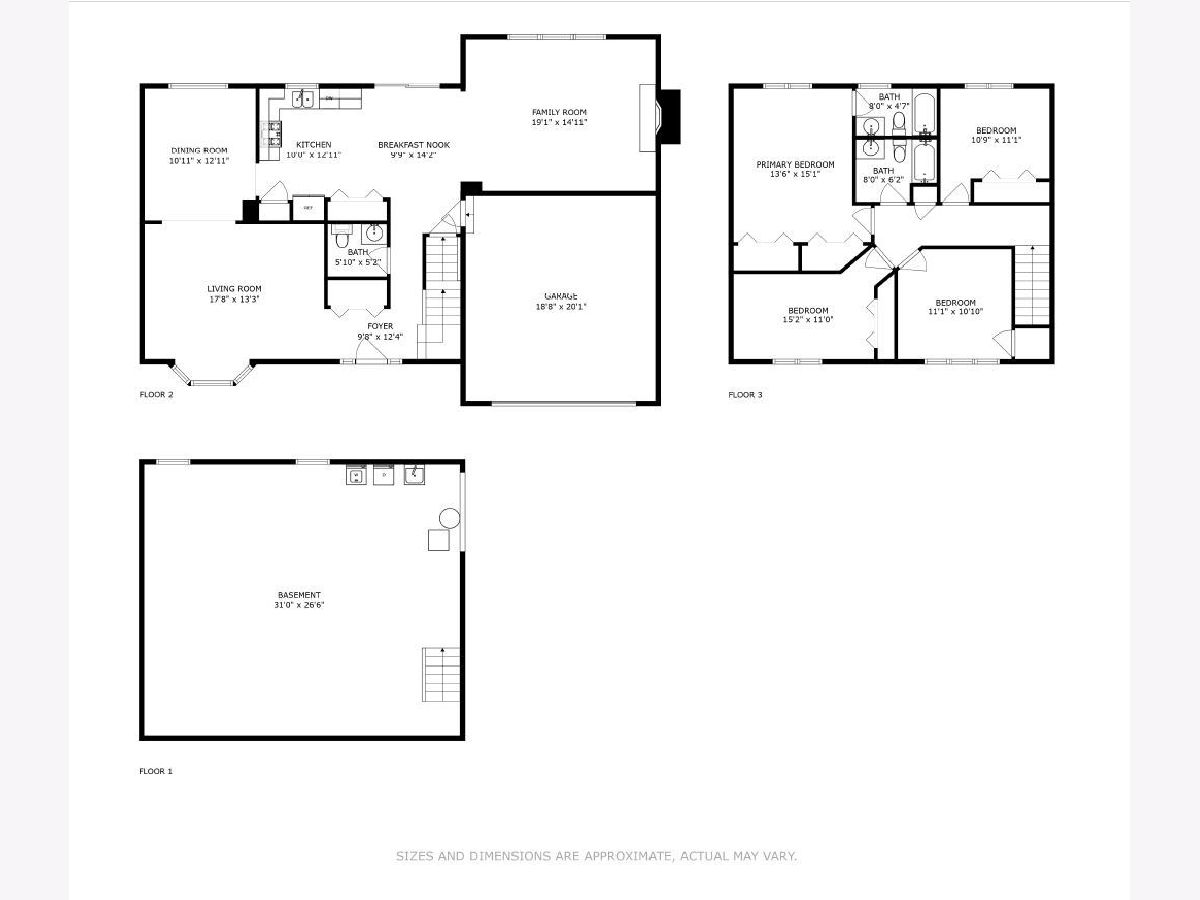
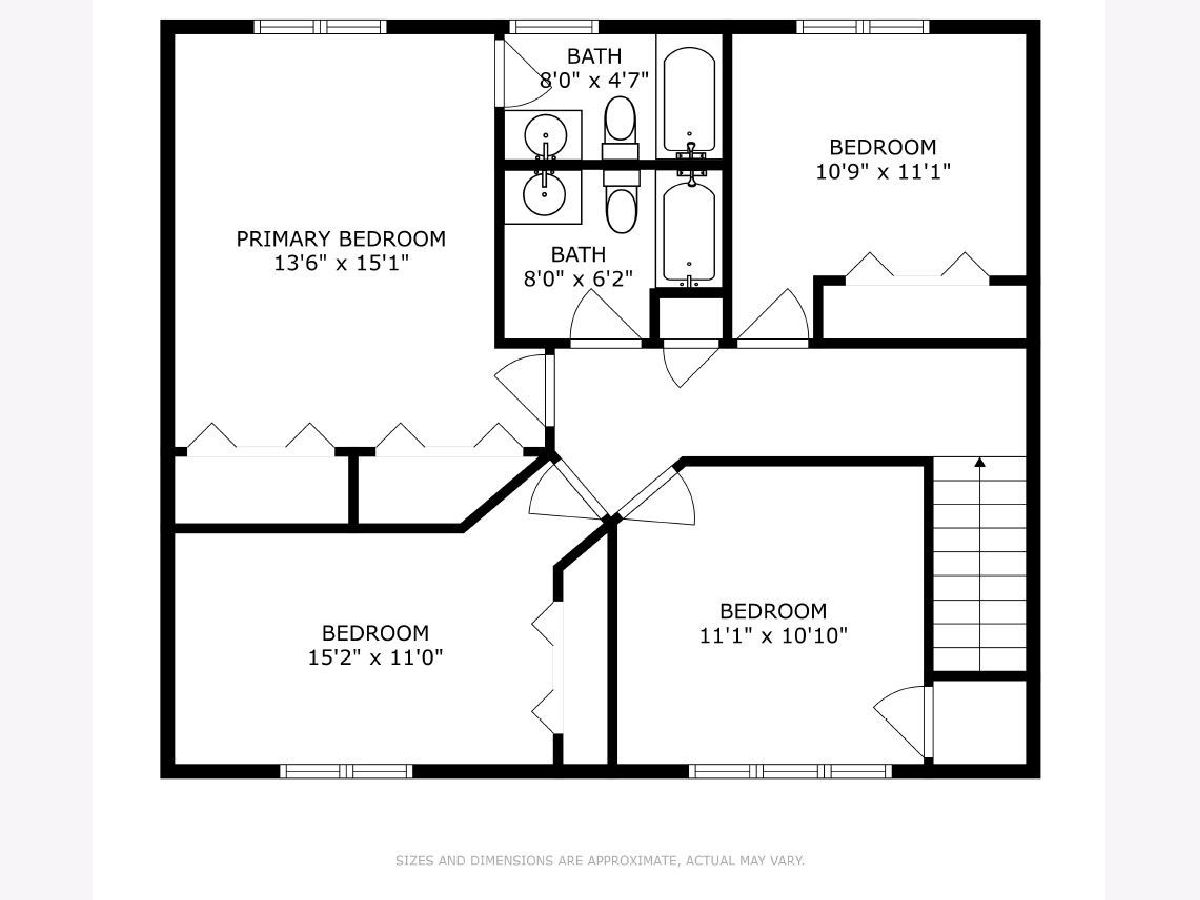
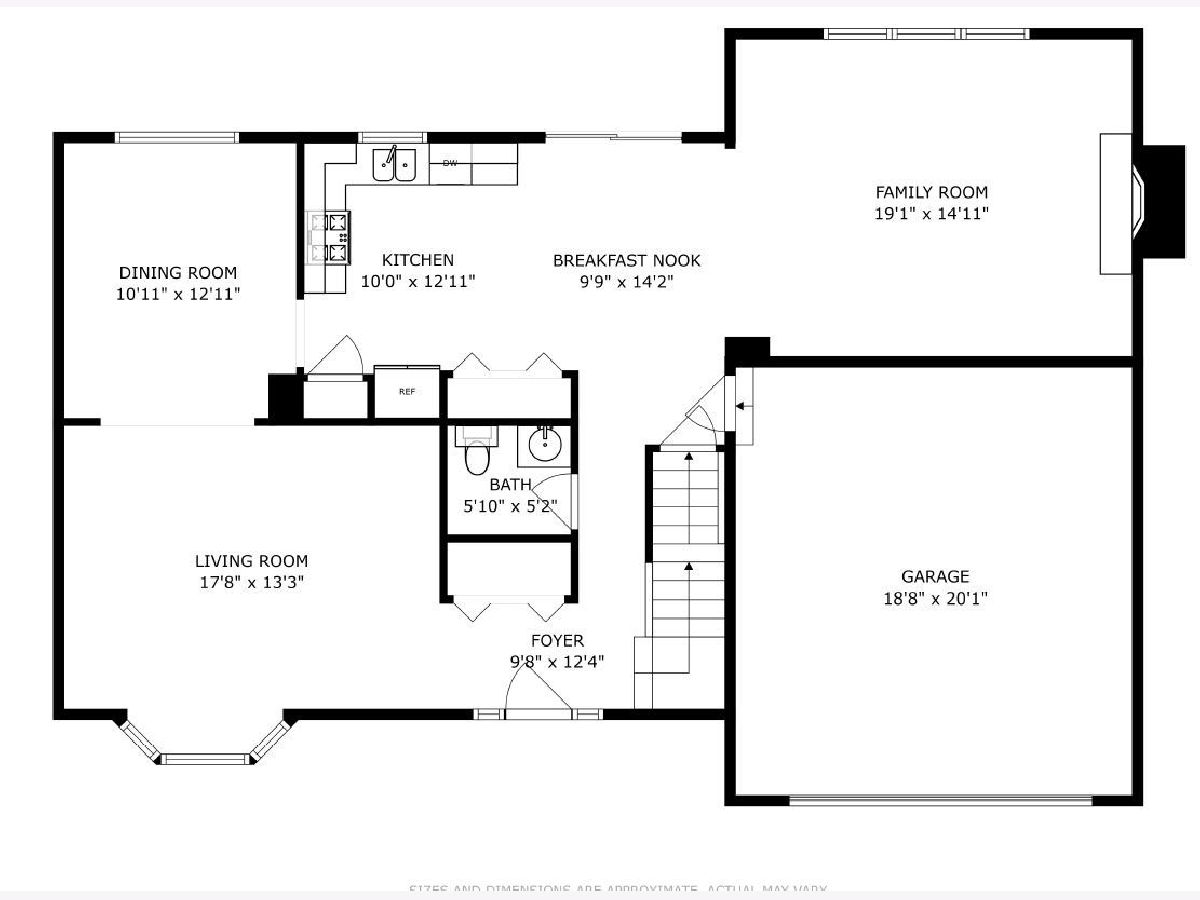
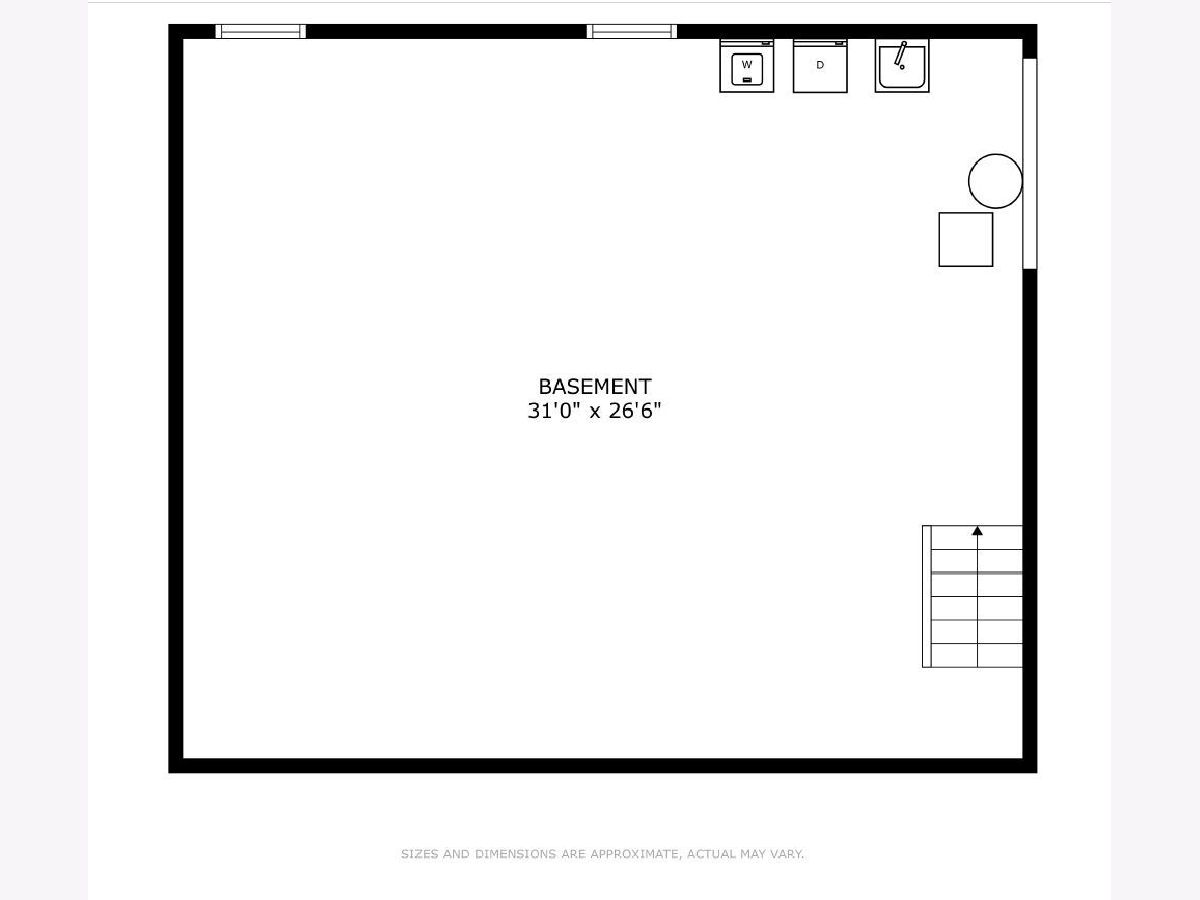
Room Specifics
Total Bedrooms: 4
Bedrooms Above Ground: 4
Bedrooms Below Ground: 0
Dimensions: —
Floor Type: —
Dimensions: —
Floor Type: —
Dimensions: —
Floor Type: —
Full Bathrooms: 3
Bathroom Amenities: —
Bathroom in Basement: 0
Rooms: —
Basement Description: Unfinished
Other Specifics
| 2 | |
| — | |
| — | |
| — | |
| — | |
| 76X127 | |
| — | |
| — | |
| — | |
| — | |
| Not in DB | |
| — | |
| — | |
| — | |
| — |
Tax History
| Year | Property Taxes |
|---|---|
| 2024 | $10,247 |
Contact Agent
Nearby Similar Homes
Nearby Sold Comparables
Contact Agent
Listing Provided By
Century 21 Circle

