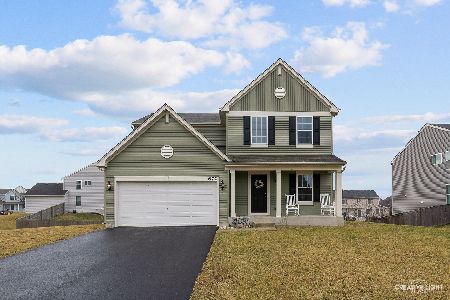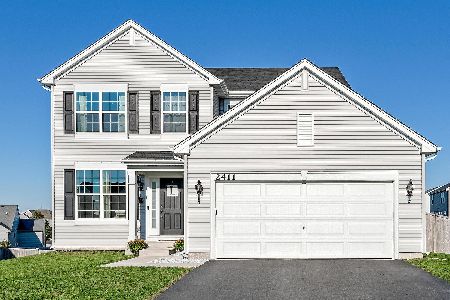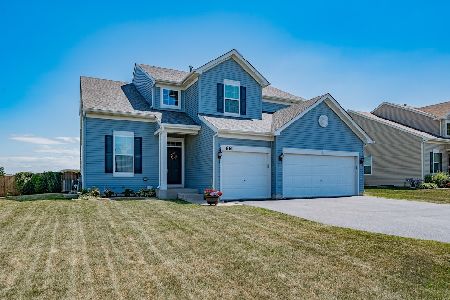662 Windett Ridge Road, Yorkville, Illinois 60560
$232,155
|
Sold
|
|
| Status: | Closed |
| Sqft: | 2,447 |
| Cost/Sqft: | $96 |
| Beds: | 4 |
| Baths: | 3 |
| Year Built: | 2016 |
| Property Taxes: | $0 |
| Days On Market: | 3478 |
| Lot Size: | 0,00 |
Description
Will be ready mid October! This under construction Tahoe offers an open layout featuring four bedrooms, a first floor study, two and a half bathrooms, a walkout basement, and two-car garage. The Tahoe additionally includes: a well-equipped, spacious kitchen with island and breakfast area, formal LR & DR's, and an open space family room. The garden master bath features a separate soaker tub and large shower. All of this on a spectacular walk-out premium home site. Ready Mid October.
Property Specifics
| Single Family | |
| — | |
| — | |
| 2016 | |
| Full,Walkout | |
| THE TAHOE | |
| No | |
| — |
| Kendall | |
| Windett Ridge | |
| 375 / Annual | |
| Other | |
| Public | |
| Public Sewer | |
| 09282065 | |
| 0509426003 |
Property History
| DATE: | EVENT: | PRICE: | SOURCE: |
|---|---|---|---|
| 19 Dec, 2016 | Sold | $232,155 | MRED MLS |
| 23 Oct, 2016 | Under contract | $234,990 | MRED MLS |
| — | Last price change | $237,155 | MRED MLS |
| 10 Jul, 2016 | Listed for sale | $229,545 | MRED MLS |
Room Specifics
Total Bedrooms: 4
Bedrooms Above Ground: 4
Bedrooms Below Ground: 0
Dimensions: —
Floor Type: —
Dimensions: —
Floor Type: —
Dimensions: —
Floor Type: —
Full Bathrooms: 3
Bathroom Amenities: —
Bathroom in Basement: 0
Rooms: Eating Area,Study
Basement Description: Other
Other Specifics
| 2 | |
| Concrete Perimeter | |
| Concrete | |
| — | |
| — | |
| 0 | |
| Full,Unfinished | |
| Full | |
| First Floor Laundry | |
| Range, Dishwasher, Disposal | |
| Not in DB | |
| Sidewalks, Street Lights | |
| — | |
| — | |
| — |
Tax History
| Year | Property Taxes |
|---|
Contact Agent
Nearby Similar Homes
Nearby Sold Comparables
Contact Agent
Listing Provided By
Baird & Warner












