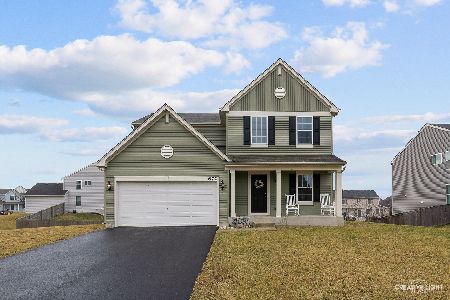2411 Fitzhugh Turn, Yorkville, Illinois 60560
$330,000
|
Sold
|
|
| Status: | Closed |
| Sqft: | 2,447 |
| Cost/Sqft: | $133 |
| Beds: | 4 |
| Baths: | 3 |
| Year Built: | 2018 |
| Property Taxes: | $9,738 |
| Days On Market: | 1553 |
| Lot Size: | 0,32 |
Description
Hurry! Terrific home only 3-years-old with a wonderful cul-de-sac location plus walkout basement. Sellers really hate to leave this nice and bright 4 bedroom, 2.5 bath home with very appealing open floorplan. When you first enter through the front door you are greeted by gorgeous wood laminate flooring, 9-foot ceilings and neutral decor throughout first floor. There are plenty of windows including dining room with bay window. There is a 1st floor office/den/study with newer barn doors for more privacy. The kitchen features 42-inch white cabinetry, an island with seating, separate pantry, stainless appliances and sliding glass door to deck. Extra privacy - with the elevation and location of the home no neighbors really have a direct view in the back windows. Upstairs are all huge bedrooms with spacious closets, most actually have walk-in closets. There is a generous master bedroom and good size walk-in closet. The deluxe master bath has double vanity, separate soaking tub and shower. In the downstairs walk-out basement area is an additional 1,037 appx square feet just waiting for your ideas. Since it's pretty much all insulated, currently the sellers have set a rec-room and additional office area and play area. Plus, there is a sliding glass door to the back yard. Newer items include sink and vanity in 1/2 bath, water softener, barn doors to office, fully fenced yard and most of interior has been freshly painted.
Property Specifics
| Single Family | |
| — | |
| — | |
| 2018 | |
| Full,Walkout | |
| — | |
| No | |
| 0.32 |
| Kendall | |
| Windett Ridge | |
| 354 / Annual | |
| Other | |
| Public | |
| Public Sewer | |
| 11243419 | |
| 0509426006 |
Property History
| DATE: | EVENT: | PRICE: | SOURCE: |
|---|---|---|---|
| 29 Mar, 2017 | Sold | $283,200 | MRED MLS |
| 16 Dec, 2016 | Under contract | $270,925 | MRED MLS |
| 16 Dec, 2016 | Listed for sale | $270,925 | MRED MLS |
| 15 Oct, 2018 | Sold | $251,280 | MRED MLS |
| 25 Aug, 2018 | Under contract | $255,280 | MRED MLS |
| — | Last price change | $259,280 | MRED MLS |
| 20 Jun, 2018 | Listed for sale | $259,280 | MRED MLS |
| 18 Nov, 2021 | Sold | $330,000 | MRED MLS |
| 22 Oct, 2021 | Under contract | $325,000 | MRED MLS |
| 17 Oct, 2021 | Listed for sale | $325,000 | MRED MLS |



























Room Specifics
Total Bedrooms: 4
Bedrooms Above Ground: 4
Bedrooms Below Ground: 0
Dimensions: —
Floor Type: Carpet
Dimensions: —
Floor Type: Carpet
Dimensions: —
Floor Type: Carpet
Full Bathrooms: 3
Bathroom Amenities: Separate Shower,Double Sink,Soaking Tub
Bathroom in Basement: 0
Rooms: Eating Area,Study,Foyer
Basement Description: Unfinished
Other Specifics
| 2 | |
| Concrete Perimeter | |
| Asphalt | |
| Deck, Patio, Porch | |
| Cul-De-Sac | |
| 88 X 144 X 48 X 66 X 132 | |
| Unfinished | |
| Full | |
| First Floor Laundry | |
| Range, Dishwasher, Refrigerator, Disposal, Water Softener Owned | |
| Not in DB | |
| Park, Curbs, Sidewalks, Street Lights | |
| — | |
| — | |
| — |
Tax History
| Year | Property Taxes |
|---|---|
| 2021 | $9,738 |
Contact Agent
Nearby Similar Homes
Nearby Sold Comparables
Contact Agent
Listing Provided By
Berkshire Hathaway HomeServices Chicago










