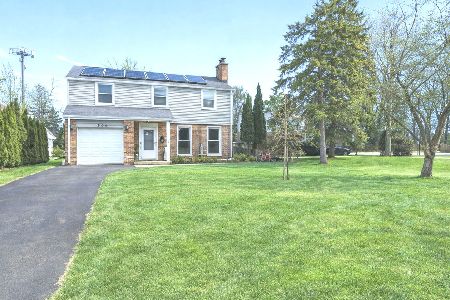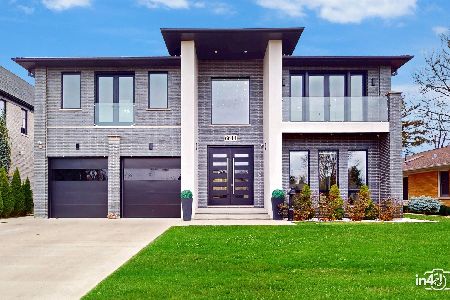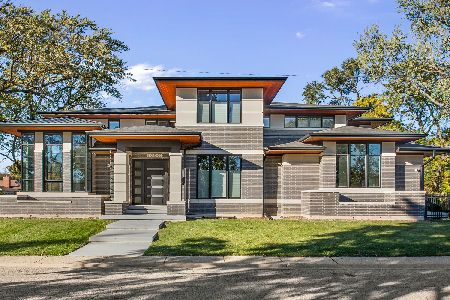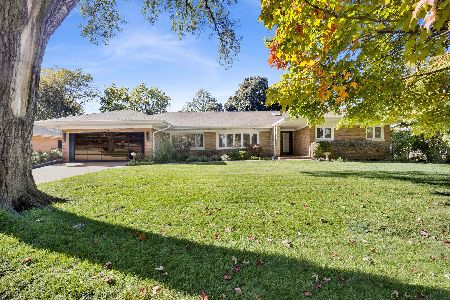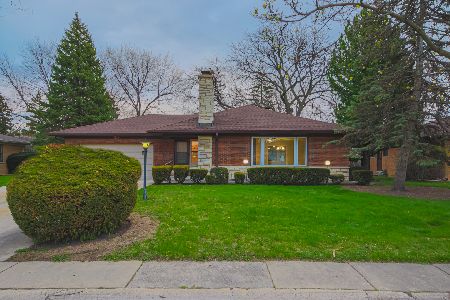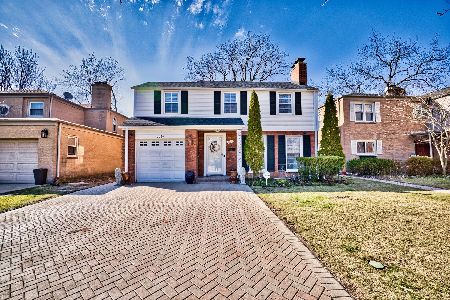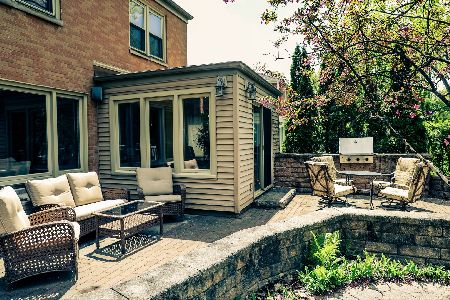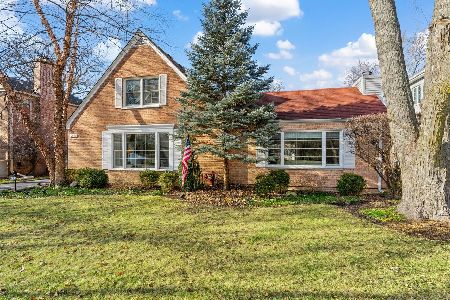6621 Kolmar Avenue, Lincolnwood, Illinois 60712
$392,000
|
Sold
|
|
| Status: | Closed |
| Sqft: | 3,327 |
| Cost/Sqft: | $123 |
| Beds: | 2 |
| Baths: | 2 |
| Year Built: | 1955 |
| Property Taxes: | $7,257 |
| Days On Market: | 1991 |
| Lot Size: | 0,24 |
Description
This is a true mid-century ranch home. Built in 1955, this home has all of the contemporary design elements introduced in the 1950s. The use of natural materials such as the brick exterior with wood garage door and hardwood floors with wood paneling throughout the interior of the home. It has a casual open floor plan with zoned living spaces. You enter through the vestibule to a free flowing, un-obstructive traffic pattern between the Living Room, Dining Room and Kitchen. There is a wood burning fireplace, with asymmetric built-in and large picture window facing the street. To the left is a family room with built-in wet bar and storage. Off the dining room and kitchen is a light filled sunroom, surrounded on two sides with (4) sliding glass doors that lead to a patio and large backyard, landscaped in a curvilinear design. There are 2 bedrooms with a full bath featuring classic tile from that era. The basement continues a step back in time with warm wood paneling, a full bar with seating for 4, an area for table & chairs for board games and a good sized rec room with a 2nd wood burning fireplace. There is an additional room that could be an office space or 3rd bedroom and a 2nd full bath. The laundry room is expansive with built-in storage, a double sink, and convenient cabinets with countertop for folding. There is an attached garage and driveway, with easy access to the house. A great location in the Lincolnwood Terraces, with convenient access to downtown Chicago and O'Hare. Just a short walk to Goebelt Park and the Valley Line Trail bike path. This is a wonderful opportunity to turn a 1950s classic into a 21st century dream home!
Property Specifics
| Single Family | |
| — | |
| Ranch | |
| 1955 | |
| Full | |
| MID-CENTURY RANCH | |
| No | |
| 0.24 |
| Cook | |
| Lincolnwood Terraces | |
| — / Not Applicable | |
| None | |
| Lake Michigan | |
| Public Sewer | |
| 10825723 | |
| 10343120650000 |
Nearby Schools
| NAME: | DISTRICT: | DISTANCE: | |
|---|---|---|---|
|
Grade School
Todd Hall Elementary School |
74 | — | |
|
Middle School
Lincoln Hall Middle School |
74 | Not in DB | |
|
High School
Niles West High School |
219 | Not in DB | |
|
Alternate Elementary School
Rutledge Hall Elementary School |
— | Not in DB | |
Property History
| DATE: | EVENT: | PRICE: | SOURCE: |
|---|---|---|---|
| 9 Oct, 2020 | Sold | $392,000 | MRED MLS |
| 27 Aug, 2020 | Under contract | $410,000 | MRED MLS |
| 20 Aug, 2020 | Listed for sale | $410,000 | MRED MLS |
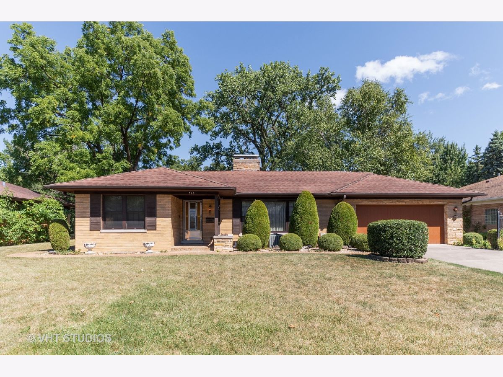
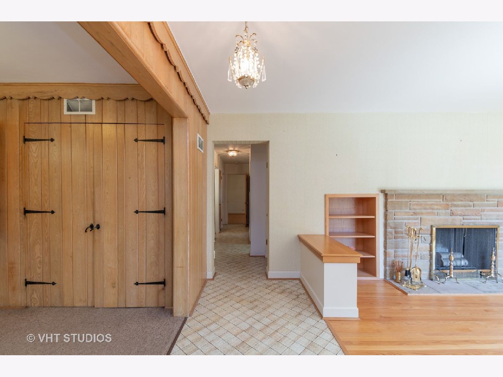
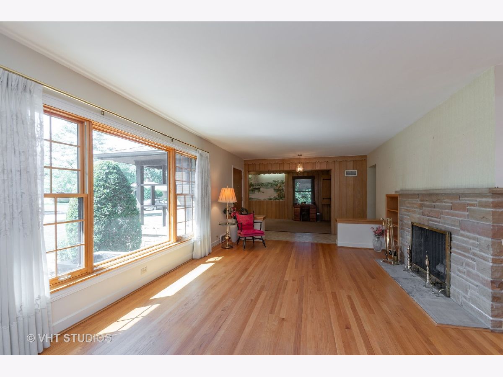
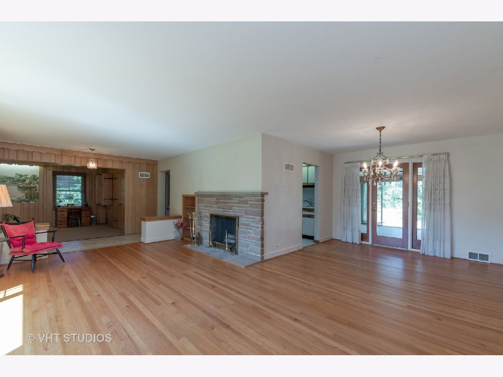
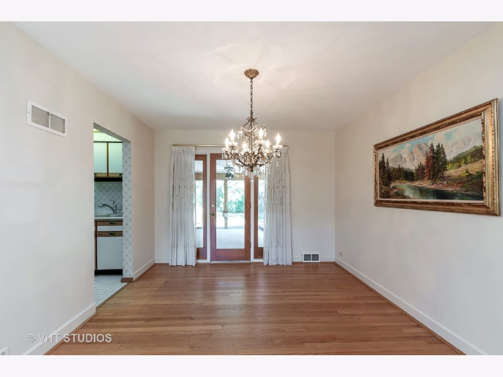
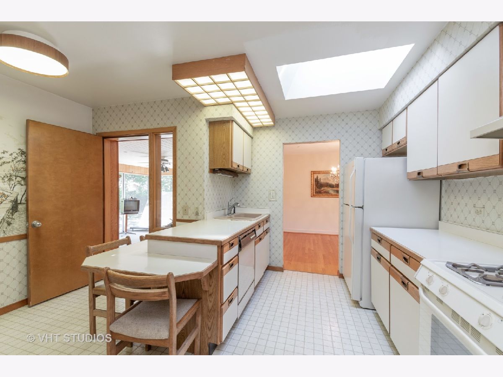
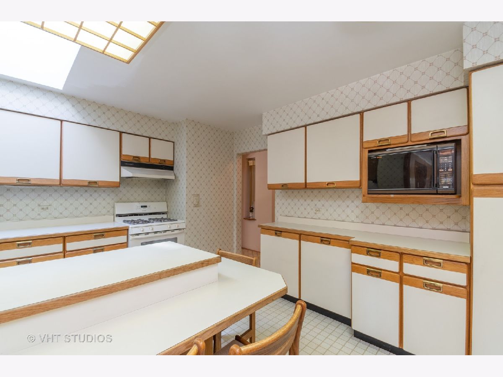
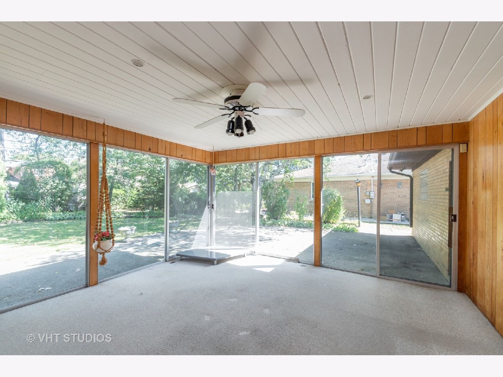
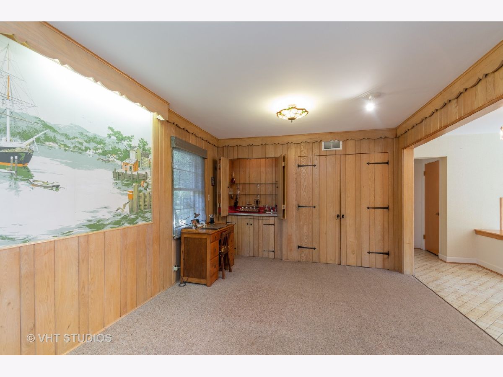
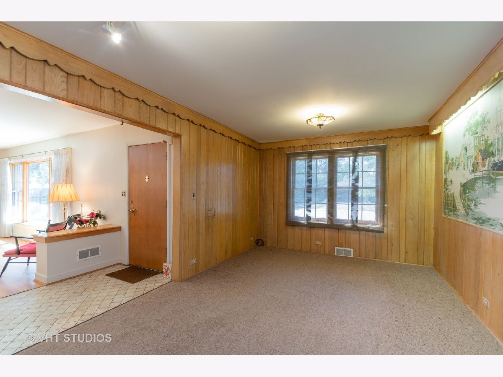
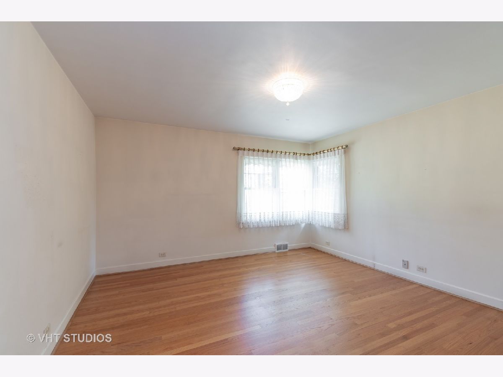
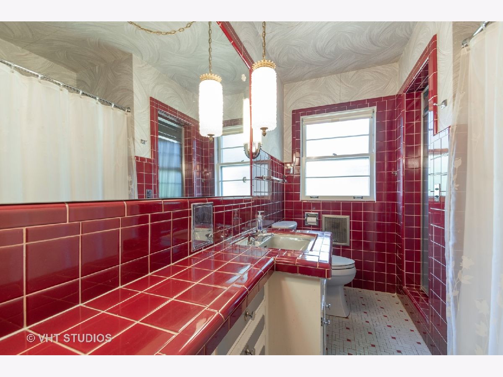
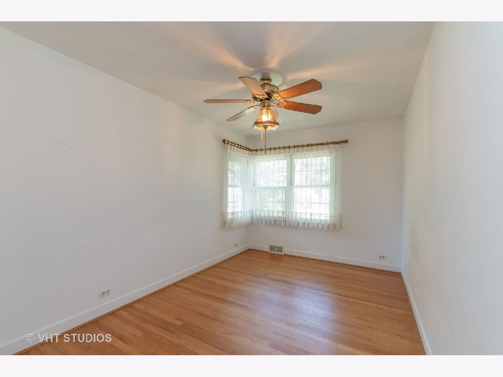
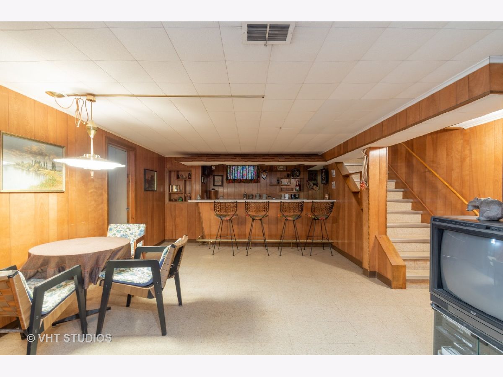
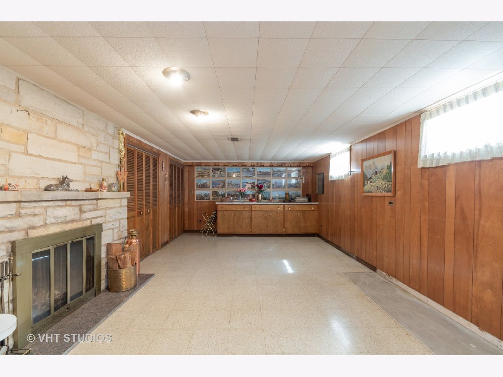
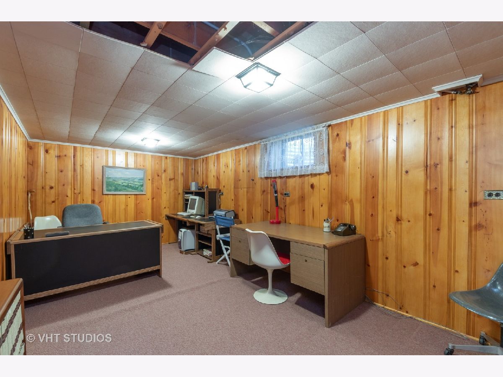
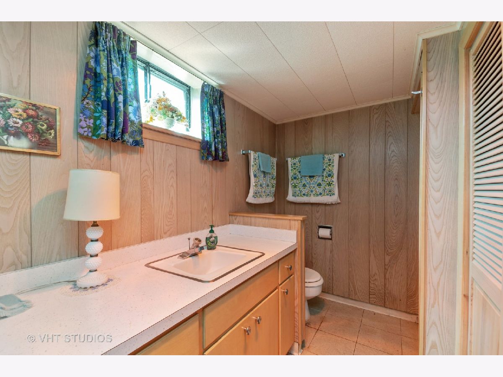
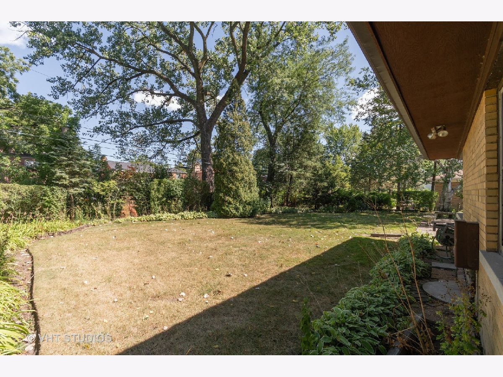
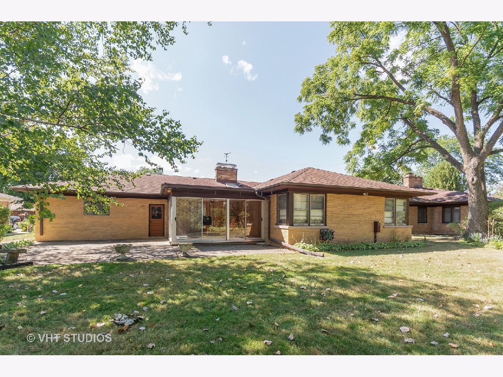
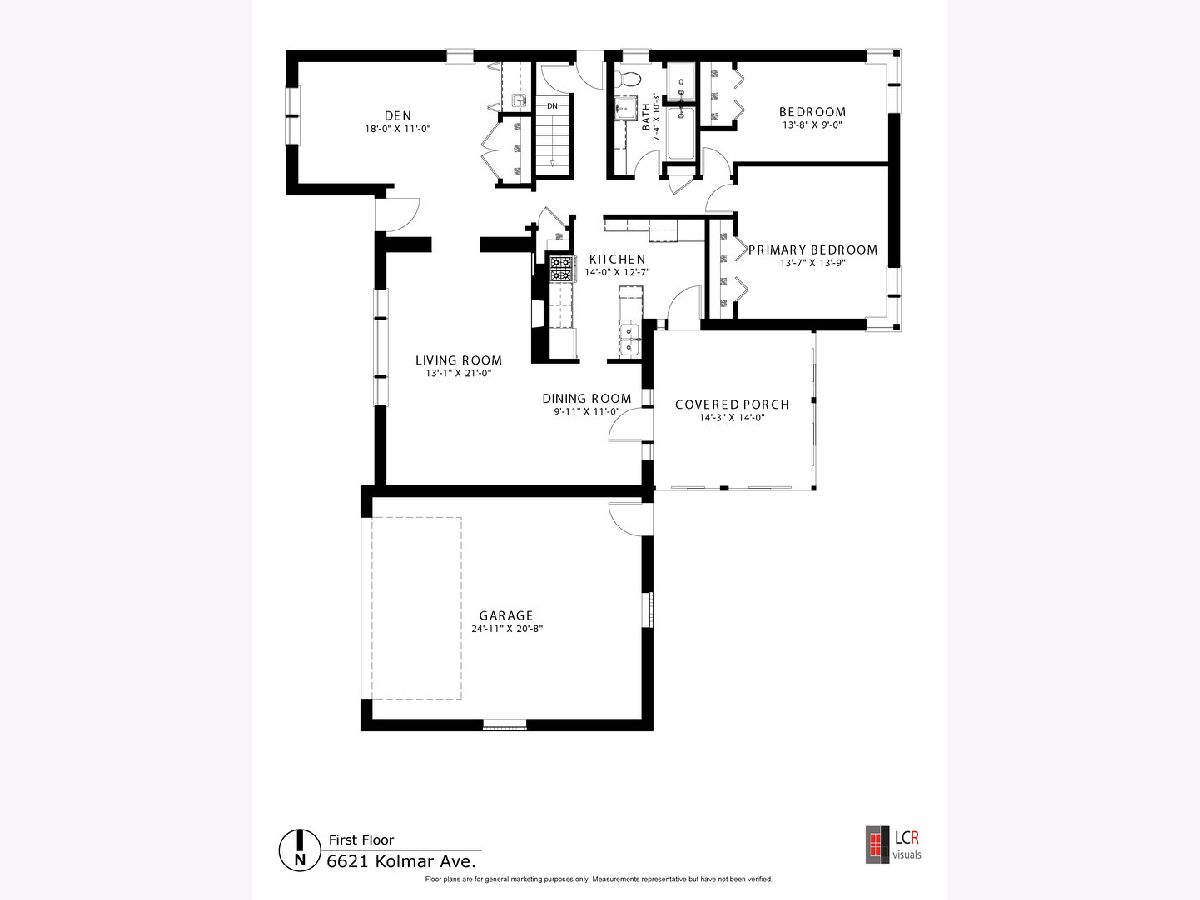
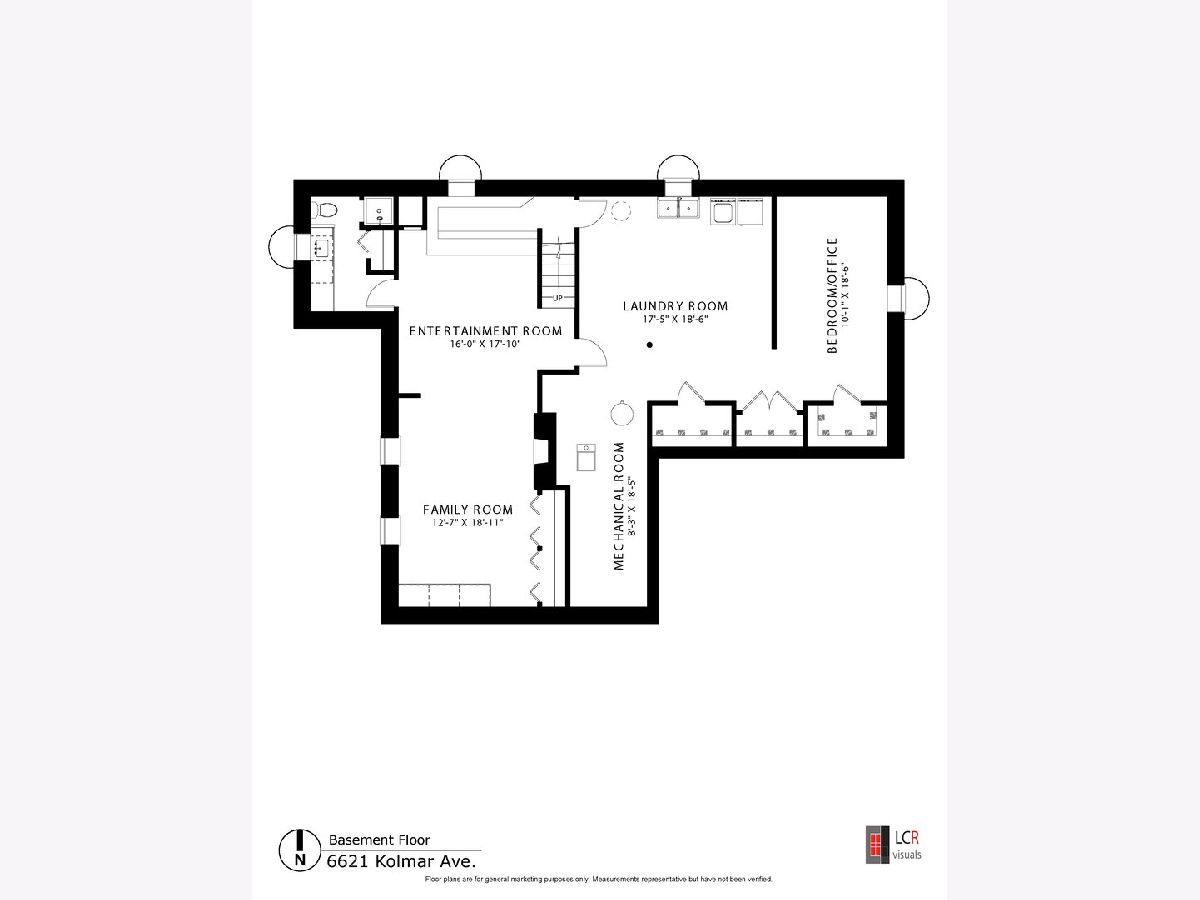
Room Specifics
Total Bedrooms: 2
Bedrooms Above Ground: 2
Bedrooms Below Ground: 0
Dimensions: —
Floor Type: Hardwood
Full Bathrooms: 2
Bathroom Amenities: Separate Shower
Bathroom in Basement: 1
Rooms: Office,Sun Room,Den,Recreation Room
Basement Description: Finished
Other Specifics
| 2 | |
| Concrete Perimeter | |
| Concrete | |
| Patio, Storms/Screens | |
| Mature Trees | |
| 80 X 133 | |
| Unfinished | |
| None | |
| Skylight(s), Bar-Dry, Bar-Wet, Hardwood Floors, First Floor Bedroom, First Floor Full Bath, Built-in Features | |
| Range, Microwave, Dishwasher, Refrigerator | |
| Not in DB | |
| Park, Water Rights, Curbs, Sidewalks, Street Lights, Street Paved | |
| — | |
| — | |
| Wood Burning |
Tax History
| Year | Property Taxes |
|---|---|
| 2020 | $7,257 |
Contact Agent
Nearby Similar Homes
Nearby Sold Comparables
Contact Agent
Listing Provided By
Baird & Warner

