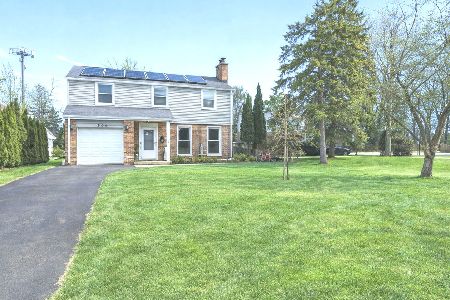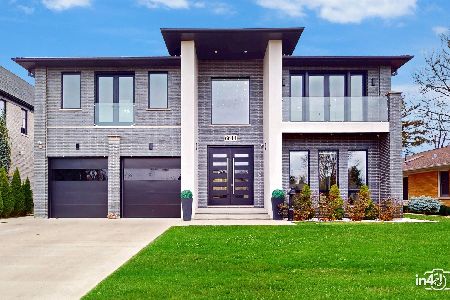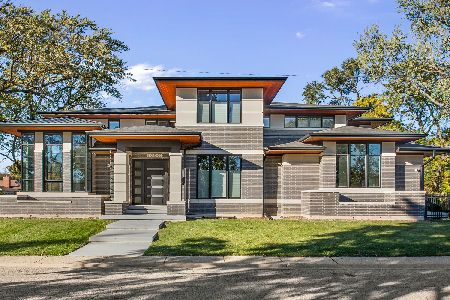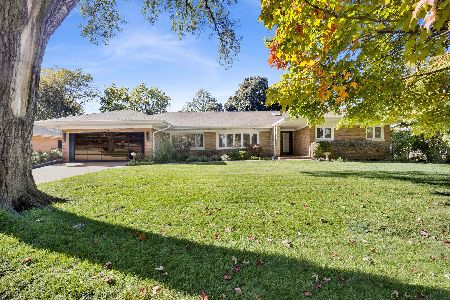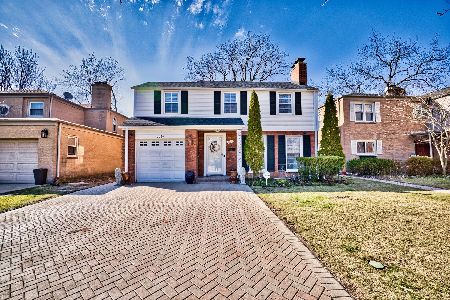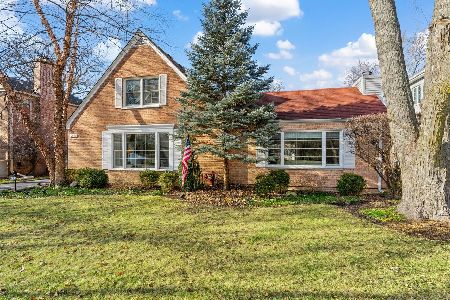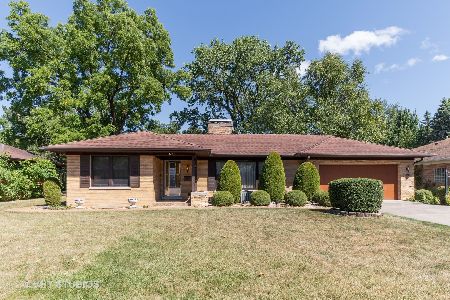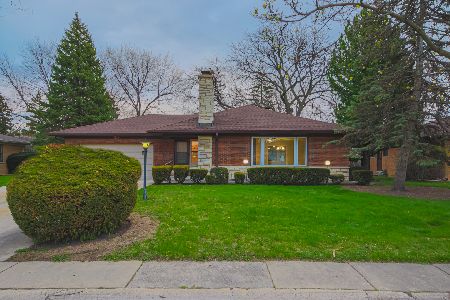6624 Kilbourn Avenue, Lincolnwood, Illinois 60712
$510,000
|
Sold
|
|
| Status: | Closed |
| Sqft: | 2,010 |
| Cost/Sqft: | $248 |
| Beds: | 4 |
| Baths: | 3 |
| Year Built: | 1953 |
| Property Taxes: | $8,808 |
| Days On Market: | 1683 |
| Lot Size: | 0,14 |
Description
Fantastic 4 bedroom, 2.1 bathroom home in the heart of Lincolnwood! Freshly painted throughout (including front door, trim, kitchen cabinets and more!), as well as refinished hardwood floors and new carpeting! Open concept living and dining rooms that open into the expansive kitchen and sunroom. Kitchen features granite counters, all stainless steel appliances and gorgeous cabinetry. Luxurious 2nd floor master suite with vaulted ceilings, walk-n closet and private bathroom with skylight and steam shower! 3 additional bedrooms and full bath (with new vanity) located on 2nd floor. Finished lower level with expansive entertaining options. Bonus sunroom overlooks the backyard, which is adorned by luscious landscaping with stone wall, patio pavers, built-in gas grill with gas line from home and perennial flower gardens. Energy efficient windows as well as brand new furnace, air-conditioner, water heater, washing machine, dishwasher and microwave. Solid core doors throughout. Unbeatable location with low-traffic Goeboeldt Park across street that is connected to newly paved biking and walking path that goes north to Skokie and south into Chicago! Walking distance to large park with community pool and many recreational programs.
Property Specifics
| Single Family | |
| — | |
| — | |
| 1953 | |
| Full | |
| — | |
| No | |
| 0.14 |
| Cook | |
| — | |
| 0 / Not Applicable | |
| None | |
| Lake Michigan | |
| Public Sewer | |
| 11074302 | |
| 10343120560000 |
Property History
| DATE: | EVENT: | PRICE: | SOURCE: |
|---|---|---|---|
| 20 Sep, 2021 | Sold | $510,000 | MRED MLS |
| 19 Aug, 2021 | Under contract | $499,000 | MRED MLS |
| — | Last price change | $535,000 | MRED MLS |
| 24 Jun, 2021 | Listed for sale | $535,000 | MRED MLS |
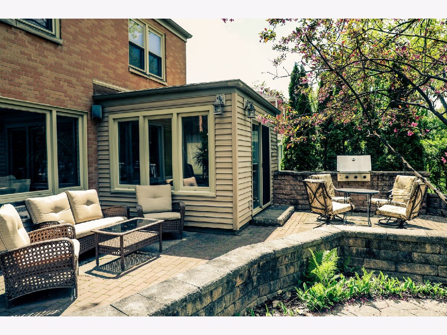
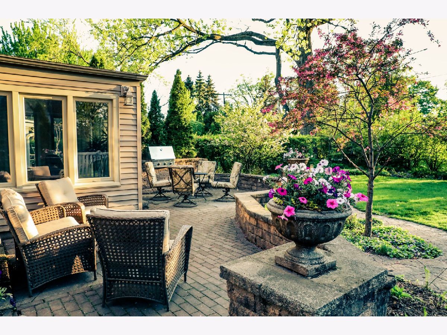
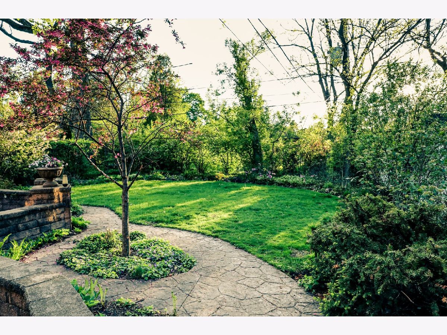
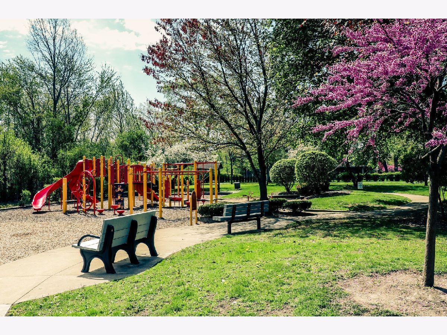
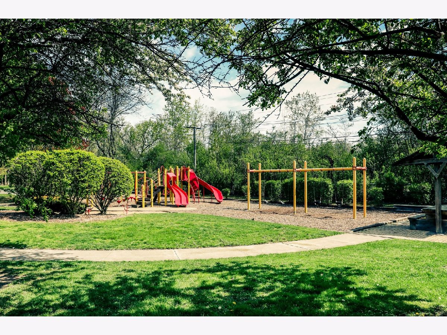
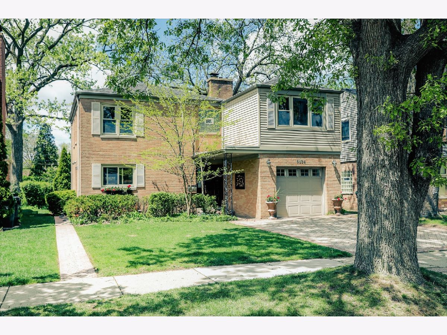
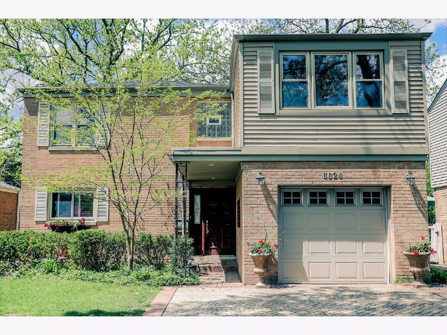
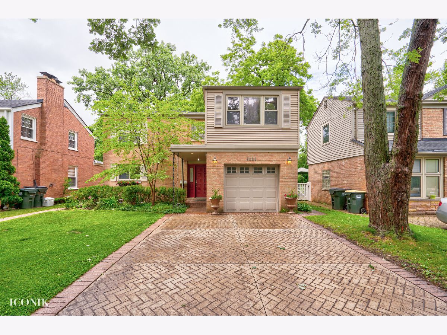
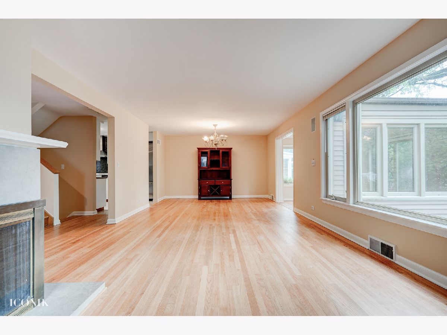
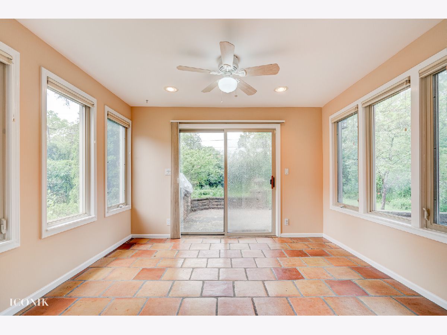
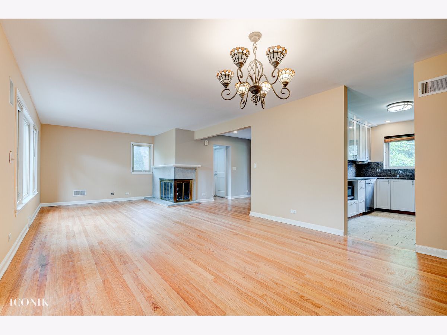
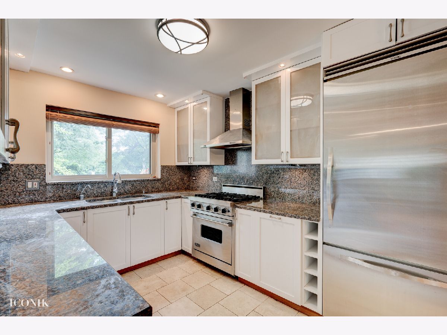
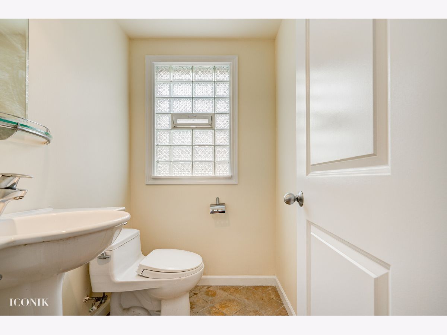
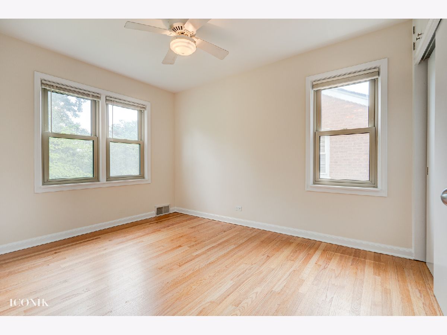
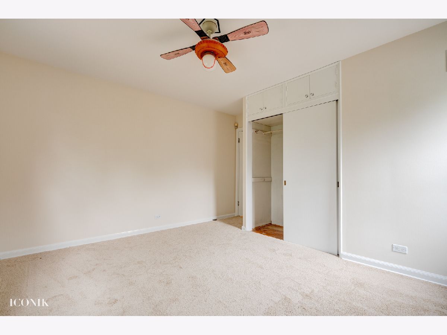
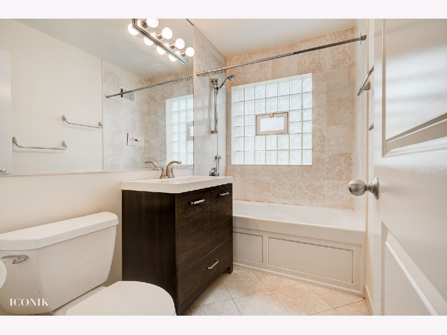
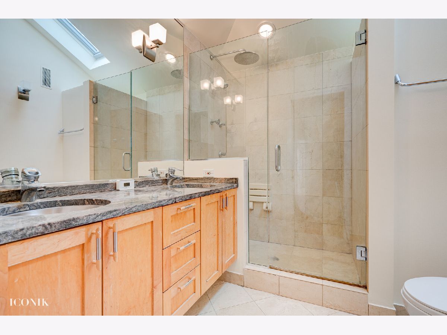
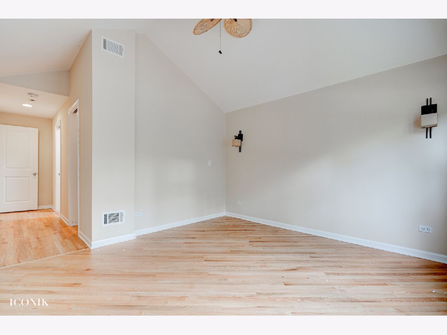
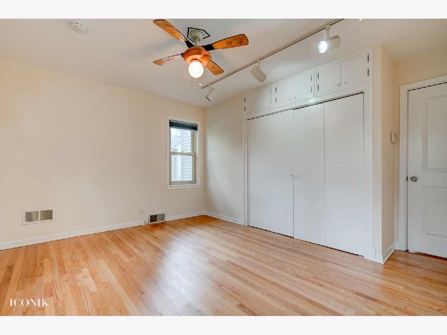
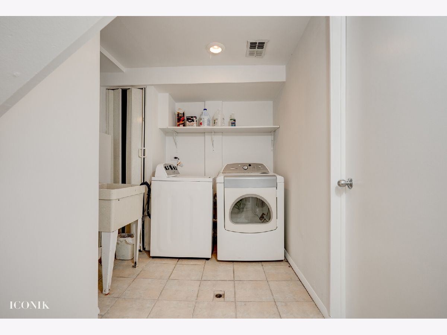
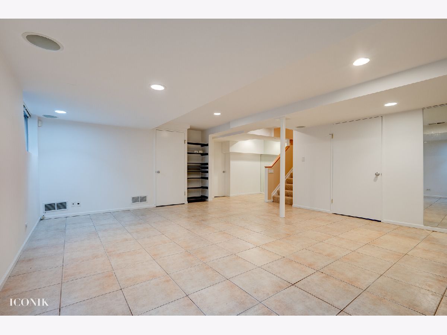
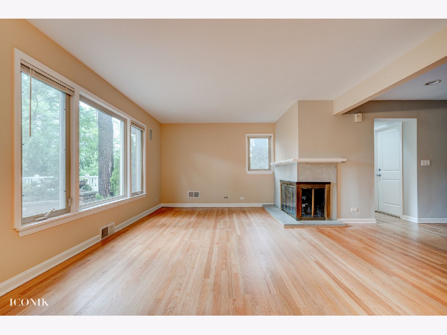
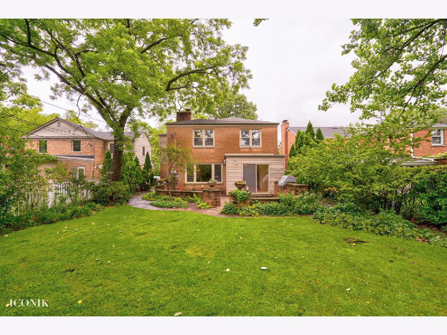
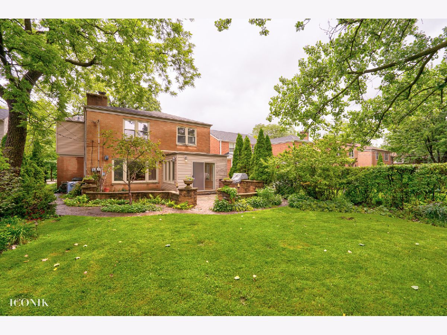
Room Specifics
Total Bedrooms: 4
Bedrooms Above Ground: 4
Bedrooms Below Ground: 0
Dimensions: —
Floor Type: Carpet
Dimensions: —
Floor Type: Hardwood
Dimensions: —
Floor Type: Carpet
Full Bathrooms: 3
Bathroom Amenities: Steam Shower
Bathroom in Basement: 0
Rooms: Recreation Room,Sun Room
Basement Description: Finished
Other Specifics
| 1 | |
| Concrete Perimeter | |
| — | |
| Patio | |
| — | |
| 45X132 | |
| — | |
| Full | |
| Vaulted/Cathedral Ceilings, Skylight(s), Hardwood Floors, Built-in Features, Walk-In Closet(s) | |
| Range, Microwave, Dishwasher, Refrigerator, Washer, Dryer, Disposal, Stainless Steel Appliance(s) | |
| Not in DB | |
| Park, Sidewalks, Street Lights, Street Paved | |
| — | |
| — | |
| — |
Tax History
| Year | Property Taxes |
|---|---|
| 2021 | $8,808 |
Contact Agent
Nearby Similar Homes
Nearby Sold Comparables
Contact Agent
Listing Provided By
Compass

