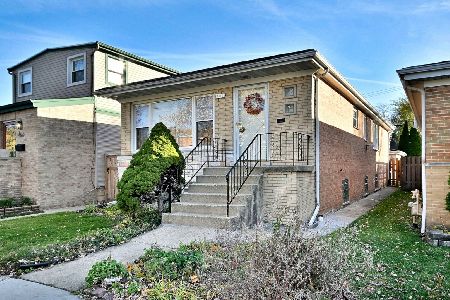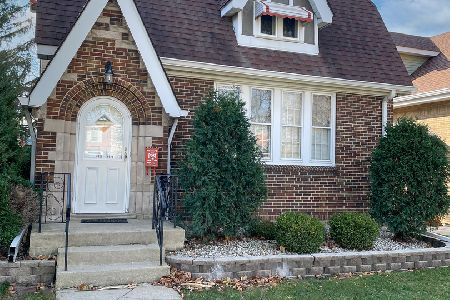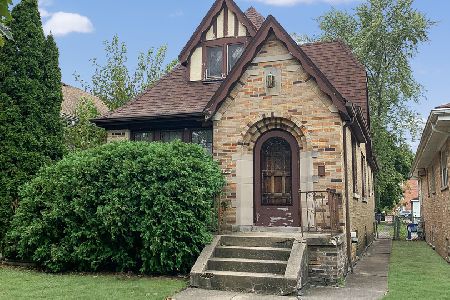6622 Onarga, Edison Park, Chicago, Illinois 60631
$747,500
|
Sold
|
|
| Status: | Closed |
| Sqft: | 4,800 |
| Cost/Sqft: | $158 |
| Beds: | 4 |
| Baths: | 4 |
| Year Built: | — |
| Property Taxes: | $5,000 |
| Days On Market: | 6834 |
| Lot Size: | 0,00 |
Description
Awesome Edison Park Rehabbed home! 4 bdrm, 3.5 bth Beautiful home is loaded with the best! Open Chef's Kitchen featuring SS/Granite/42" Cherry cabinets + island leads to family room w/ fireplace & vaulted ceiling. SGD to deck. Wow! Masterbath features double vanity, steam shower & jacuzzi. Lower level offers 2nd fireplace & wine cellar. One of the largest yards in the neighborhood! Walk to Metra & Restaurants!!
Property Specifics
| Single Family | |
| — | |
| — | |
| — | |
| Full,Walkout | |
| NEW | |
| No | |
| — |
| Cook | |
| Edison Park | |
| 0 / Not Applicable | |
| None | |
| Lake Michigan | |
| Public Sewer | |
| 06509155 | |
| 09364190100000 |
Nearby Schools
| NAME: | DISTRICT: | DISTANCE: | |
|---|---|---|---|
|
Grade School
Ebinger |
299 | — | |
|
Middle School
Ebinger |
299 | Not in DB | |
Property History
| DATE: | EVENT: | PRICE: | SOURCE: |
|---|---|---|---|
| 23 Aug, 2007 | Sold | $747,500 | MRED MLS |
| 17 May, 2007 | Under contract | $759,900 | MRED MLS |
| 9 May, 2007 | Listed for sale | $759,900 | MRED MLS |
| 2 Jun, 2009 | Sold | $531,500 | MRED MLS |
| 13 Apr, 2009 | Under contract | $595,000 | MRED MLS |
| — | Last price change | $667,000 | MRED MLS |
| 19 Nov, 2008 | Listed for sale | $666,666 | MRED MLS |
| 24 May, 2013 | Sold | $575,000 | MRED MLS |
| 13 Mar, 2013 | Under contract | $599,000 | MRED MLS |
| 8 Mar, 2013 | Listed for sale | $599,000 | MRED MLS |
| 6 Nov, 2019 | Sold | $642,000 | MRED MLS |
| 12 Sep, 2019 | Under contract | $649,000 | MRED MLS |
| 5 Sep, 2019 | Listed for sale | $649,000 | MRED MLS |
Room Specifics
Total Bedrooms: 4
Bedrooms Above Ground: 4
Bedrooms Below Ground: 0
Dimensions: —
Floor Type: Hardwood
Dimensions: —
Floor Type: Hardwood
Dimensions: —
Floor Type: Carpet
Full Bathrooms: 4
Bathroom Amenities: Whirlpool,Separate Shower,Steam Shower,Double Sink
Bathroom in Basement: 1
Rooms: Den,Foyer,Gallery,Great Room,Office,Other Room,Recreation Room,Sitting Room
Basement Description: Finished,Exterior Access
Other Specifics
| 2 | |
| Concrete Perimeter | |
| Off Alley | |
| Deck | |
| — | |
| 30 X 242 | |
| Full,Pull Down Stair | |
| Full | |
| Vaulted/Cathedral Ceilings | |
| Range, Microwave, Dishwasher, Refrigerator, Washer, Dryer, Disposal | |
| Not in DB | |
| Tennis Courts, Sidewalks, Street Lights, Street Paved | |
| — | |
| — | |
| Gas Log |
Tax History
| Year | Property Taxes |
|---|---|
| 2007 | $5,000 |
| 2009 | $5,538 |
| 2013 | $7,730 |
| 2019 | $13,109 |
Contact Agent
Nearby Similar Homes
Nearby Sold Comparables
Contact Agent
Listing Provided By
Keller Williams Rlty Partners











