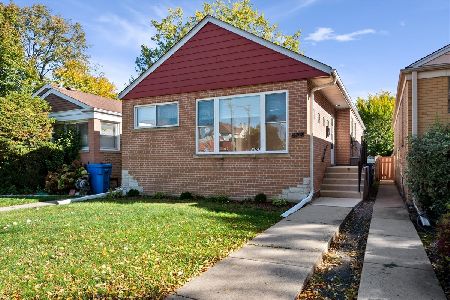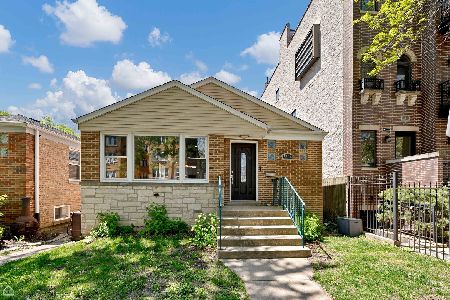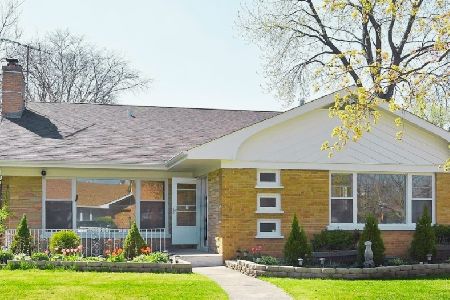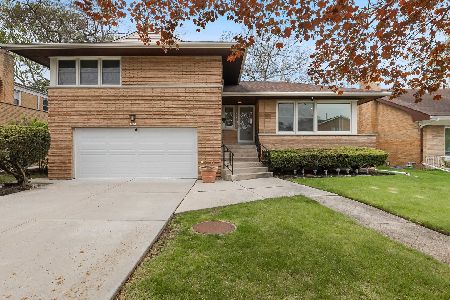6623 Christiana Avenue, Lincolnwood, Illinois 60712
$580,000
|
Sold
|
|
| Status: | Closed |
| Sqft: | 0 |
| Cost/Sqft: | — |
| Beds: | 4 |
| Baths: | 5 |
| Year Built: | 1957 |
| Property Taxes: | $11,983 |
| Days On Market: | 3167 |
| Lot Size: | 0,00 |
Description
TREMENDOUS 100K PRICE CHANGE. GREAT OPPORTUNITY! 4+1 BR/4.1BA in Fantastic East Lincolnwood neighborhood. This very spacious home boasts a gracious entry foyer, gleaming hardwood floors, all stainless steel kitchen, ample sized living room and dining room plus a superb family room with wood-burning fireplace which leads out to a sizable deck. A very nice hall gallery leads to the huge second floor master suite which has his/her commodes, Jacuzzi, steam shower, awesome skylights. The basement rec room is gigantic. The laundry area is also a nice space with loads of storage. 2 1/2 car attached garage is deep and wide for extra storage and the professionally landscaped yard glows with beauty. The schools are a cut above. And, with easy access to Lincolnwood Town Center and the expressway, what's not to love about this location. With an extra stove in the basement and additional features, this home is Sabbath ready. So stop on by 6623 N. Christiana and stay a while. Welcome home!
Property Specifics
| Single Family | |
| — | |
| Contemporary | |
| 1957 | |
| Full | |
| — | |
| No | |
| — |
| Cook | |
| East Lincolnwood | |
| 0 / Not Applicable | |
| None | |
| Lake Michigan,Public | |
| Public Sewer | |
| 09675536 | |
| 10354110540000 |
Nearby Schools
| NAME: | DISTRICT: | DISTANCE: | |
|---|---|---|---|
|
Grade School
Todd Hall Elementary School |
74 | — | |
|
Middle School
Lincoln Hall Middle School |
74 | Not in DB | |
|
High School
Niles West High School |
219 | Not in DB | |
|
Alternate Elementary School
Rutledge Hall Elementary School |
— | Not in DB | |
Property History
| DATE: | EVENT: | PRICE: | SOURCE: |
|---|---|---|---|
| 18 Jun, 2018 | Sold | $580,000 | MRED MLS |
| 14 May, 2018 | Under contract | $649,000 | MRED MLS |
| — | Last price change | $749,000 | MRED MLS |
| 29 Jun, 2017 | Listed for sale | $749,000 | MRED MLS |
Room Specifics
Total Bedrooms: 5
Bedrooms Above Ground: 4
Bedrooms Below Ground: 1
Dimensions: —
Floor Type: Carpet
Dimensions: —
Floor Type: Carpet
Dimensions: —
Floor Type: Carpet
Dimensions: —
Floor Type: —
Full Bathrooms: 5
Bathroom Amenities: —
Bathroom in Basement: 1
Rooms: Bedroom 5,Foyer,Deck,Recreation Room,Gallery
Basement Description: Finished
Other Specifics
| 2.1 | |
| Concrete Perimeter | |
| — | |
| Deck, Storms/Screens | |
| Corner Lot | |
| 57X123 | |
| — | |
| Full | |
| Skylight(s), Bar-Wet, Hardwood Floors, First Floor Bedroom, First Floor Full Bath | |
| Range, Microwave, Dishwasher, Refrigerator, Freezer, Washer, Dryer, Disposal, Stainless Steel Appliance(s) | |
| Not in DB | |
| Sidewalks, Street Lights, Street Paved | |
| — | |
| — | |
| Wood Burning, Gas Starter |
Tax History
| Year | Property Taxes |
|---|---|
| 2018 | $11,983 |
Contact Agent
Nearby Similar Homes
Nearby Sold Comparables
Contact Agent
Listing Provided By
Berkshire Hathaway HomeServices KoenigRubloff











