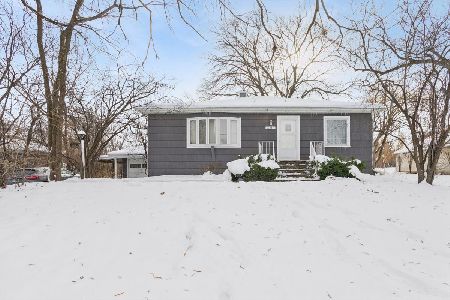6623 Cochise Drive, Indian Head Park, Illinois 60525
$522,500
|
Sold
|
|
| Status: | Closed |
| Sqft: | 2,892 |
| Cost/Sqft: | $200 |
| Beds: | 4 |
| Baths: | 4 |
| Year Built: | 1970 |
| Property Taxes: | $11,100 |
| Days On Market: | 4843 |
| Lot Size: | 0,43 |
Description
Multi-level executive home w/sub-basement and 3-season room. Entry leads to Fam room, w/steps up to LR w/stone fireplace. Spacious DR adjacent to newer kitchen w/Maple custom cabinets, Dacor range & 2 ovens, BI microwave, center island plus granite surfaces & tumbled marble backsplash. HW floors in kitchen, hallway, staircase & Fam room. Main level office. Alarm & sprinkling system. 3 car garage.
Property Specifics
| Single Family | |
| — | |
| Tri-Level | |
| 1970 | |
| Full | |
| — | |
| No | |
| 0.43 |
| Cook | |
| — | |
| 0 / Not Applicable | |
| None | |
| Lake Michigan | |
| Public Sewer | |
| 08184051 | |
| 18194060140000 |
Nearby Schools
| NAME: | DISTRICT: | DISTANCE: | |
|---|---|---|---|
|
Grade School
Pleasantdale Elementary School |
107 | — | |
|
Middle School
Pleasantdale Middle School |
107 | Not in DB | |
|
High School
Lyons Twp High School |
204 | Not in DB | |
Property History
| DATE: | EVENT: | PRICE: | SOURCE: |
|---|---|---|---|
| 18 Sep, 2013 | Sold | $522,500 | MRED MLS |
| 27 Jul, 2013 | Under contract | $579,000 | MRED MLS |
| — | Last price change | $594,000 | MRED MLS |
| 18 Oct, 2012 | Listed for sale | $620,000 | MRED MLS |
Room Specifics
Total Bedrooms: 4
Bedrooms Above Ground: 4
Bedrooms Below Ground: 0
Dimensions: —
Floor Type: Carpet
Dimensions: —
Floor Type: Carpet
Dimensions: —
Floor Type: Carpet
Full Bathrooms: 4
Bathroom Amenities: Separate Shower,Double Sink
Bathroom in Basement: 1
Rooms: Breakfast Room,Foyer,Office,Recreation Room,Sun Room
Basement Description: Finished,Sub-Basement
Other Specifics
| 3 | |
| Concrete Perimeter | |
| Brick | |
| Porch Screened, Brick Paver Patio, Storms/Screens | |
| Wooded | |
| 123X160X122X158 | |
| — | |
| Full | |
| Vaulted/Cathedral Ceilings, Skylight(s), Bar-Wet, Hardwood Floors, First Floor Bedroom, First Floor Laundry | |
| Double Oven, Range, Microwave, Dishwasher, High End Refrigerator, Washer, Dryer, Disposal | |
| Not in DB | |
| Street Lights, Street Paved | |
| — | |
| — | |
| Wood Burning, Gas Log, Gas Starter |
Tax History
| Year | Property Taxes |
|---|---|
| 2013 | $11,100 |
Contact Agent
Nearby Similar Homes
Nearby Sold Comparables
Contact Agent
Listing Provided By
Coldwell Banker Residential





