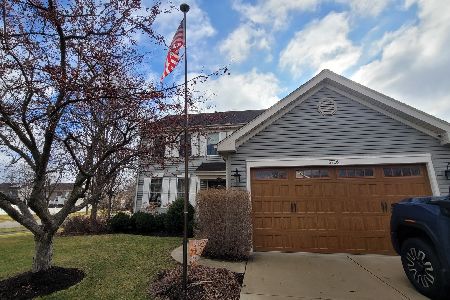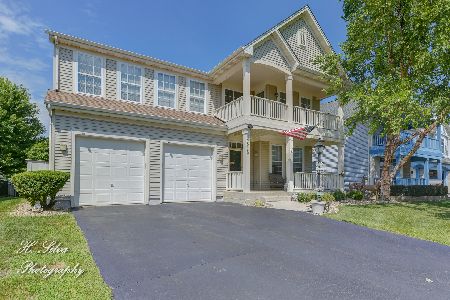6623 Majestic Way, Carpentersville, Illinois 60110
$350,000
|
Sold
|
|
| Status: | Closed |
| Sqft: | 3,778 |
| Cost/Sqft: | $99 |
| Beds: | 4 |
| Baths: | 3 |
| Year Built: | 2003 |
| Property Taxes: | $11,564 |
| Days On Market: | 2416 |
| Lot Size: | 0,19 |
Description
The perfect lifestyle! Imagine it in this gorgeous sun-filled home with perfect location on Grandview Park. This home has a dramatic 2-story foyer, winding staircase, and open concept layout. Create culinary masterpieces in the upgraded island kitchen. Relax in the huge, sunny family room with gorgeous park/pond views. Pamper yourself in the spa-like, upgraded bathrooms. Unwind in the enormous master suite. The partially finished basement has loads of potential and storage space. Enjoy the large patio with fabulous views of the lush greenery and pond.
Property Specifics
| Single Family | |
| — | |
| Traditional | |
| 2003 | |
| Partial | |
| REGENCY | |
| No | |
| 0.19 |
| Kane | |
| Grandview Farms | |
| 179 / Annual | |
| Other | |
| Public | |
| Public Sewer | |
| 10408202 | |
| 0308251013 |
Nearby Schools
| NAME: | DISTRICT: | DISTANCE: | |
|---|---|---|---|
|
Grade School
Westfield Community School |
300 | — | |
|
Middle School
Westfield Community School |
300 | Not in DB | |
|
High School
H D Jacobs High School |
300 | Not in DB | |
Property History
| DATE: | EVENT: | PRICE: | SOURCE: |
|---|---|---|---|
| 29 Sep, 2014 | Sold | $330,000 | MRED MLS |
| 5 Aug, 2014 | Under contract | $359,900 | MRED MLS |
| — | Last price change | $369,900 | MRED MLS |
| 18 Mar, 2014 | Listed for sale | $399,000 | MRED MLS |
| 29 Jul, 2019 | Sold | $350,000 | MRED MLS |
| 1 Jul, 2019 | Under contract | $375,000 | MRED MLS |
| — | Last price change | $387,500 | MRED MLS |
| 13 Jun, 2019 | Listed for sale | $387,500 | MRED MLS |
| 3 Jun, 2021 | Sold | $395,000 | MRED MLS |
| 15 Mar, 2021 | Under contract | $375,000 | MRED MLS |
| 12 Mar, 2021 | Listed for sale | $375,000 | MRED MLS |
Room Specifics
Total Bedrooms: 4
Bedrooms Above Ground: 4
Bedrooms Below Ground: 0
Dimensions: —
Floor Type: Carpet
Dimensions: —
Floor Type: Carpet
Dimensions: —
Floor Type: Carpet
Full Bathrooms: 3
Bathroom Amenities: Separate Shower,Double Sink,Soaking Tub
Bathroom in Basement: 0
Rooms: Breakfast Room,Den,Bonus Room
Basement Description: Partially Finished
Other Specifics
| 3 | |
| Concrete Perimeter | |
| — | |
| Patio | |
| Park Adjacent,Pond(s) | |
| 123 X 63 X 117 X 82 | |
| — | |
| Full | |
| Vaulted/Cathedral Ceilings, First Floor Laundry, First Floor Full Bath | |
| Range, Dishwasher, Refrigerator, Washer, Dryer, Disposal | |
| Not in DB | |
| — | |
| — | |
| — | |
| Attached Fireplace Doors/Screen, Gas Log |
Tax History
| Year | Property Taxes |
|---|---|
| 2014 | $10,600 |
| 2019 | $11,564 |
| 2021 | $9,917 |
Contact Agent
Nearby Similar Homes
Nearby Sold Comparables
Contact Agent
Listing Provided By
Executive Realty Group LLC










