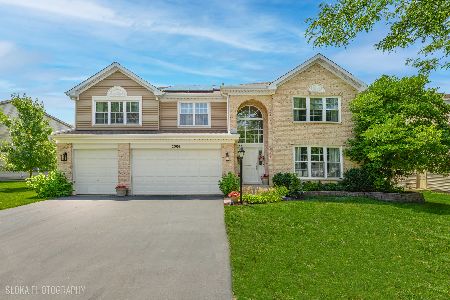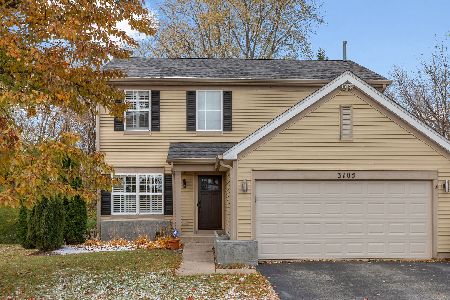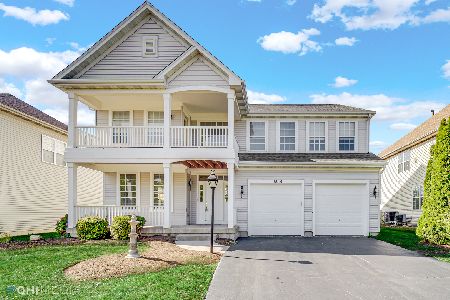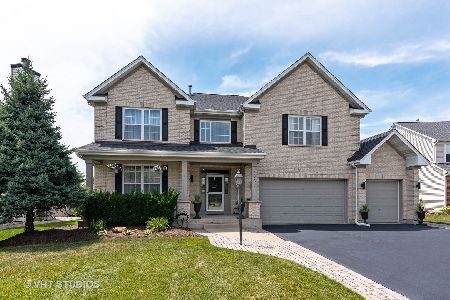6629 Majestic Way, Carpentersville, Illinois 60110
$350,000
|
Sold
|
|
| Status: | Closed |
| Sqft: | 3,400 |
| Cost/Sqft: | $109 |
| Beds: | 4 |
| Baths: | 3 |
| Year Built: | 2001 |
| Property Taxes: | $10,258 |
| Days On Market: | 2926 |
| Lot Size: | 0,00 |
Description
Beautiful executive brick front estate home! Prem lot backs to preserve & adjacent to park & walking paths! Very dramatic open floor plan! 2-story foyer w/large palladium window! Gorgeous solid oak winding staircase! 2-sty Family room w/fireplace, architectural niches & wall of wndws w/gorg views! Gourmet kitchen w/ 2 separate breakfast bar islands, oak cabs w/crwn, plan desk, vltd clngs & sldrs 2 cstm brick patio & fenced yard! Frml LR & DRs w/gleaming hdwd floors & 10' ceilings! Private 1st flr den w/double French door entry, vltd clngs & hdwd floors! Huge master suite w/vltd ceilings, split WIC for his/her sides & garden bath w/dbl dr entry, oversized soaker tub, sep shwr & lrg dual sink vanity! Gracious size secondary bdrms all w/vltd clngs! Huge deep pour bsmnt awaits your finishing touches! Convenient 1st flr laundry! Zoned heating & cooling! Security system! Hookup for backup generator! Almost 4000 sq ft of living space! Extra deep 3 car garage! Close to I-90 access & shopping!
Property Specifics
| Single Family | |
| — | |
| — | |
| 2001 | |
| Full,English | |
| — | |
| Yes | |
| — |
| Kane | |
| Kimball Farms | |
| 176 / Annual | |
| None | |
| Public | |
| Public Sewer | |
| 09813036 | |
| 0308251010 |
Property History
| DATE: | EVENT: | PRICE: | SOURCE: |
|---|---|---|---|
| 31 Jan, 2018 | Sold | $350,000 | MRED MLS |
| 20 Dec, 2017 | Under contract | $369,900 | MRED MLS |
| 6 Dec, 2017 | Listed for sale | $369,900 | MRED MLS |
Room Specifics
Total Bedrooms: 4
Bedrooms Above Ground: 4
Bedrooms Below Ground: 0
Dimensions: —
Floor Type: Carpet
Dimensions: —
Floor Type: Carpet
Dimensions: —
Floor Type: Carpet
Full Bathrooms: 3
Bathroom Amenities: Separate Shower,Double Sink
Bathroom in Basement: 0
Rooms: Den,Foyer,Walk In Closet,Eating Area,Utility Room-Lower Level
Basement Description: Unfinished
Other Specifics
| 3 | |
| Concrete Perimeter | |
| Asphalt | |
| Patio, Brick Paver Patio, Storms/Screens | |
| Nature Preserve Adjacent,Wetlands adjacent,Landscaped | |
| 68X120 | |
| — | |
| Full | |
| Vaulted/Cathedral Ceilings, Hardwood Floors, First Floor Laundry | |
| Double Oven, Dishwasher, Refrigerator, Disposal | |
| Not in DB | |
| Sidewalks, Street Lights, Street Paved | |
| — | |
| — | |
| Gas Log |
Tax History
| Year | Property Taxes |
|---|---|
| 2018 | $10,258 |
Contact Agent
Nearby Similar Homes
Nearby Sold Comparables
Contact Agent
Listing Provided By
RE/MAX Horizon








