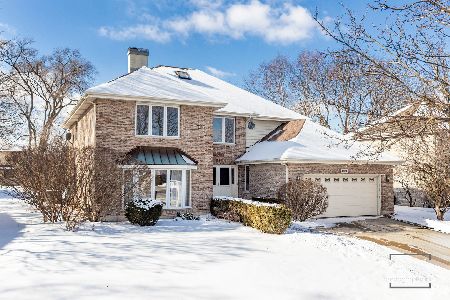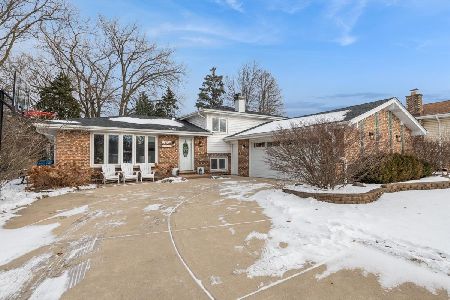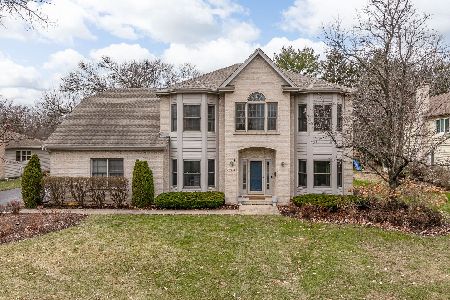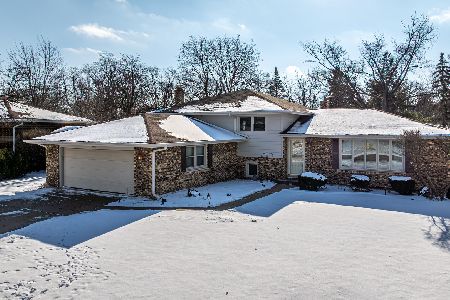6624 Walnut Grove Court, Downers Grove, Illinois 60516
$1,150,000
|
Sold
|
|
| Status: | Closed |
| Sqft: | 3,758 |
| Cost/Sqft: | $293 |
| Beds: | 5 |
| Baths: | 5 |
| Year Built: | 2012 |
| Property Taxes: | $16,311 |
| Days On Market: | 565 |
| Lot Size: | 0,24 |
Description
Spectacular Expansive 2012 Built Home with a RARE FLOORPLAN that includes 6 TOTAL Bedrooms, First Floor Bedroom with Private en-suite Full Bathroom, 2-story Family Room, 3 Car Attached Garage, 2018 High End Finished Basement, 80 FT WIDE LOT, and scenic backyard with Trex Deck. Amazing location only 3 blocks to El Sierra Elementary School & 3 blocks to the amenity rich McCollum Park! This exquisite home impresses as soon as you step inside and are greeted by the 2-story entryway & Family Room with floor to ceiling windows. Ideal Open Floorplan and wonderful Cul-de-sac location on a wonderfully friendly block. Home boasts 6 Bedrooms, 4.5 Bathrooms, 3,758 SF of Above Grade Living, and 5,701 SF of TOTAL LIVING SPACE including the finished basement. The vast First Floor Floorplan includes a grand 2-story entryway, living room open to the dining room with new carpet, office with new carpet and French doors, newly redesigned mud room/laundry room off the 3 car garage with sink, custom cabinetry & newer washer/dryer. Stunning kitchen with all stainless steel appliances and double wall oven, breakfast bar island with seating, Pantry Closet, kitchenette table area and sliding glass door with walkout to the trex deck with private backyard views. Grand scale two story family room with fireplace and first floor private bedroom with en-suite private bathroom with walk-in closet & linen closet. Second floor features new luxury vinyl plank flooring throughout and including all bedrooms. Beautiful primary suite with French Doors, en-suite bathroom with double sink vanity, shower, & soaking tub, private water closet, and two separate walk-in closets. 3 additional large bedrooms on the second floor with walk-in closets, hallway linen closet, and hallway full bathroom with double sink vanity and bathtub. 2018 HIGH END NEWLY FINISHED BASEMENT with a custom large scale surround wet bar with quartz countertop seating for 8, custom cabinetry, sink, 2 beverage refrigerators, and microwave. Basement includes a large recreation room with fireplace, Bedroom with Closet, full bathroom with shower, workout room with rubber flooring, sliding barn doors to the large storage area, and a 2nd Laundry Room with washer/dryer. This home is truly one of a kind. Dual Zoned HVAC with 2 separate Furnaces & 2 separate AC units, spacious 3 car garage with Electrical Vehicle Outlet, workshop bench, backyard shed for additional storage, and Rainbow swing set included. Top rated Downers Grove schools & community; El Sierra Elementary, O'Neill Middle, and Downers Grove South High Schools. Welcome Home to Downers Grove Living
Property Specifics
| Single Family | |
| — | |
| — | |
| 2012 | |
| — | |
| — | |
| No | |
| 0.24 |
| — | |
| — | |
| 510 / Annual | |
| — | |
| — | |
| — | |
| 12107286 | |
| 0920211041 |
Nearby Schools
| NAME: | DISTRICT: | DISTANCE: | |
|---|---|---|---|
|
Grade School
El Sierra Elementary School |
58 | — | |
|
Middle School
O Neill Middle School |
58 | Not in DB | |
|
High School
South High School |
99 | Not in DB | |
Property History
| DATE: | EVENT: | PRICE: | SOURCE: |
|---|---|---|---|
| 28 Jan, 2013 | Sold | $594,000 | MRED MLS |
| 29 Dec, 2012 | Under contract | $624,900 | MRED MLS |
| — | Last price change | $654,990 | MRED MLS |
| 3 Jan, 2012 | Listed for sale | $629,990 | MRED MLS |
| 4 Oct, 2013 | Sold | $650,500 | MRED MLS |
| 21 Aug, 2013 | Under contract | $640,000 | MRED MLS |
| 14 Aug, 2013 | Listed for sale | $640,000 | MRED MLS |
| 11 Sep, 2024 | Sold | $1,150,000 | MRED MLS |
| 19 Jul, 2024 | Under contract | $1,100,000 | MRED MLS |
| 17 Jul, 2024 | Listed for sale | $1,100,000 | MRED MLS |
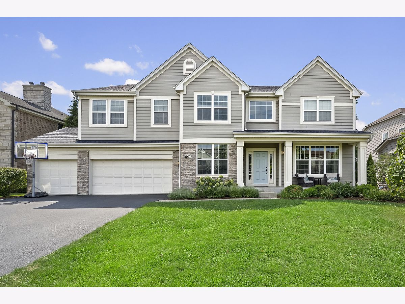





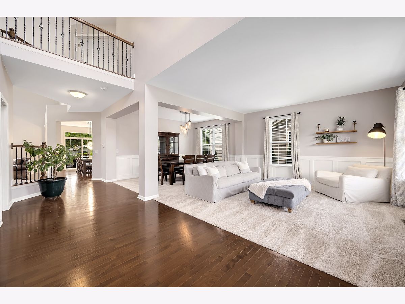

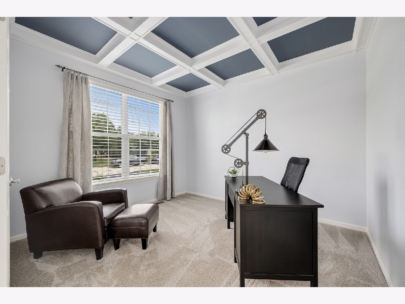




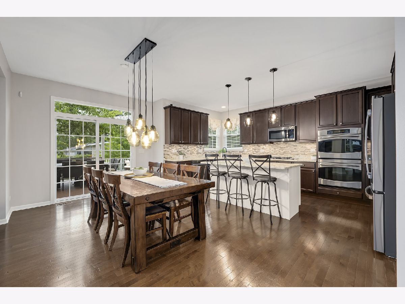
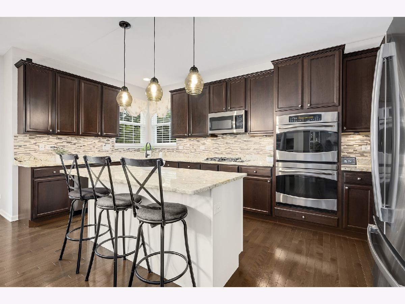
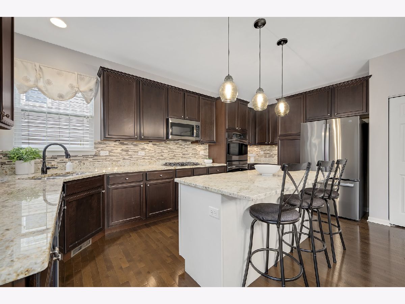

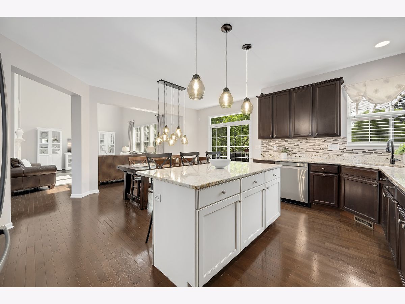
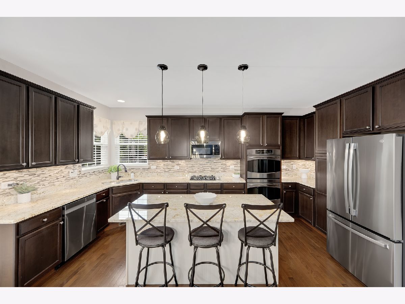
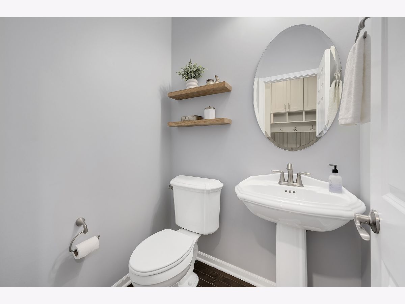

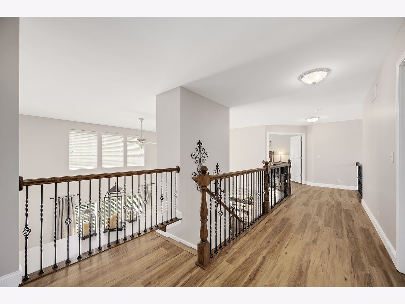

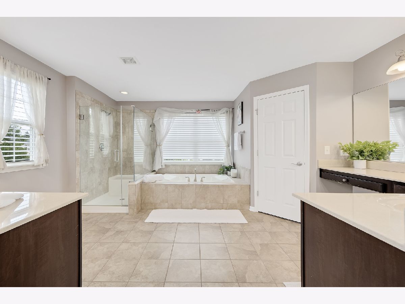
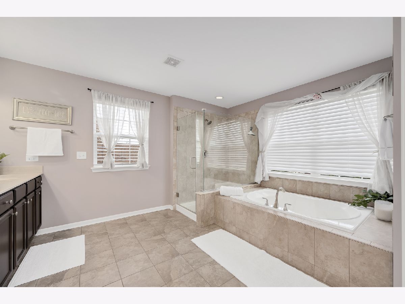
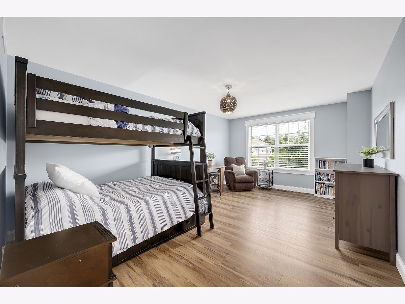
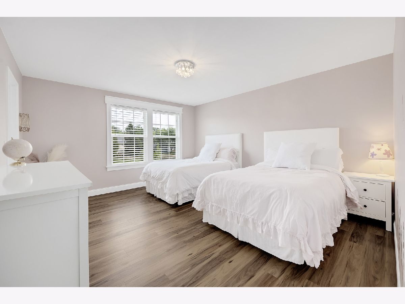

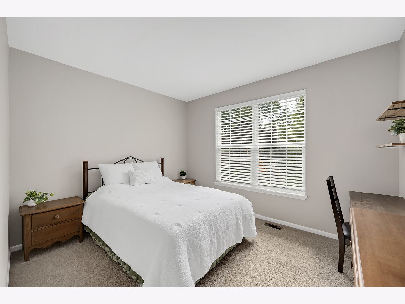
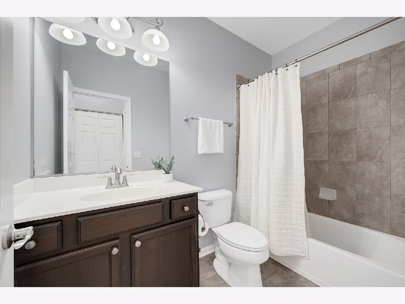

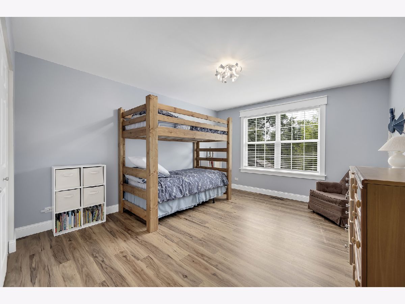
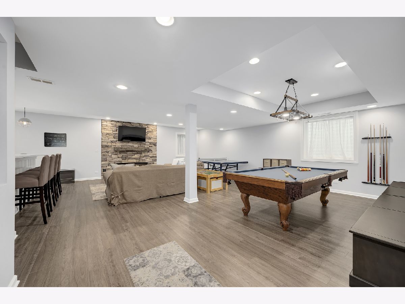
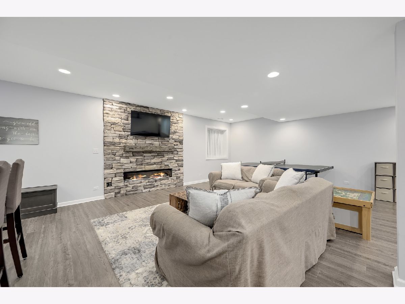

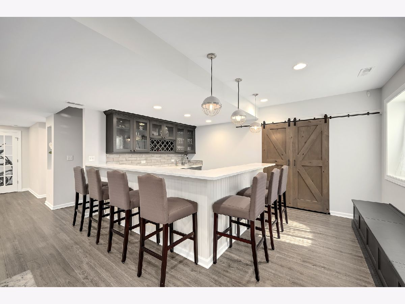
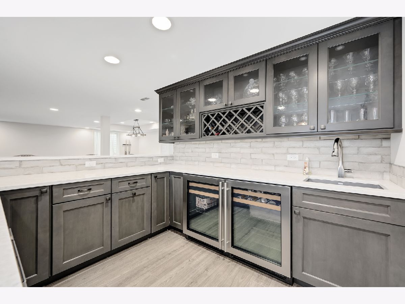
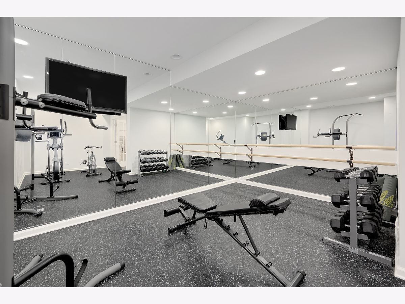
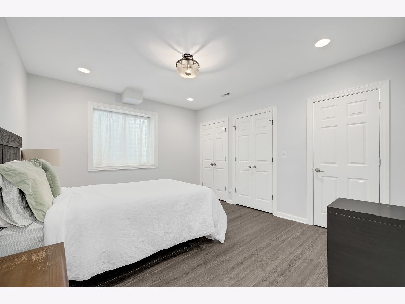
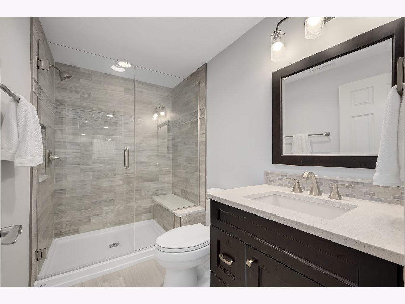



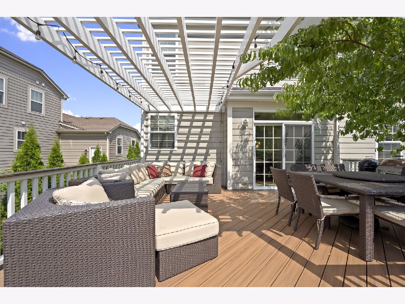
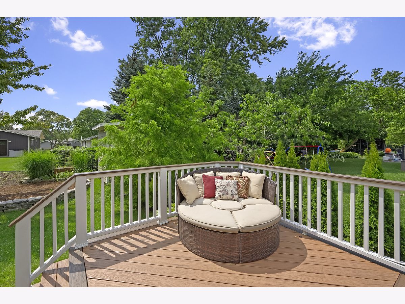
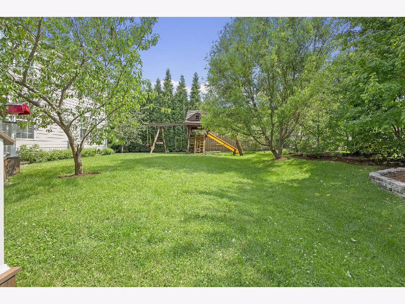
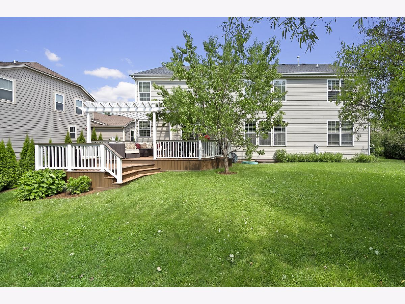
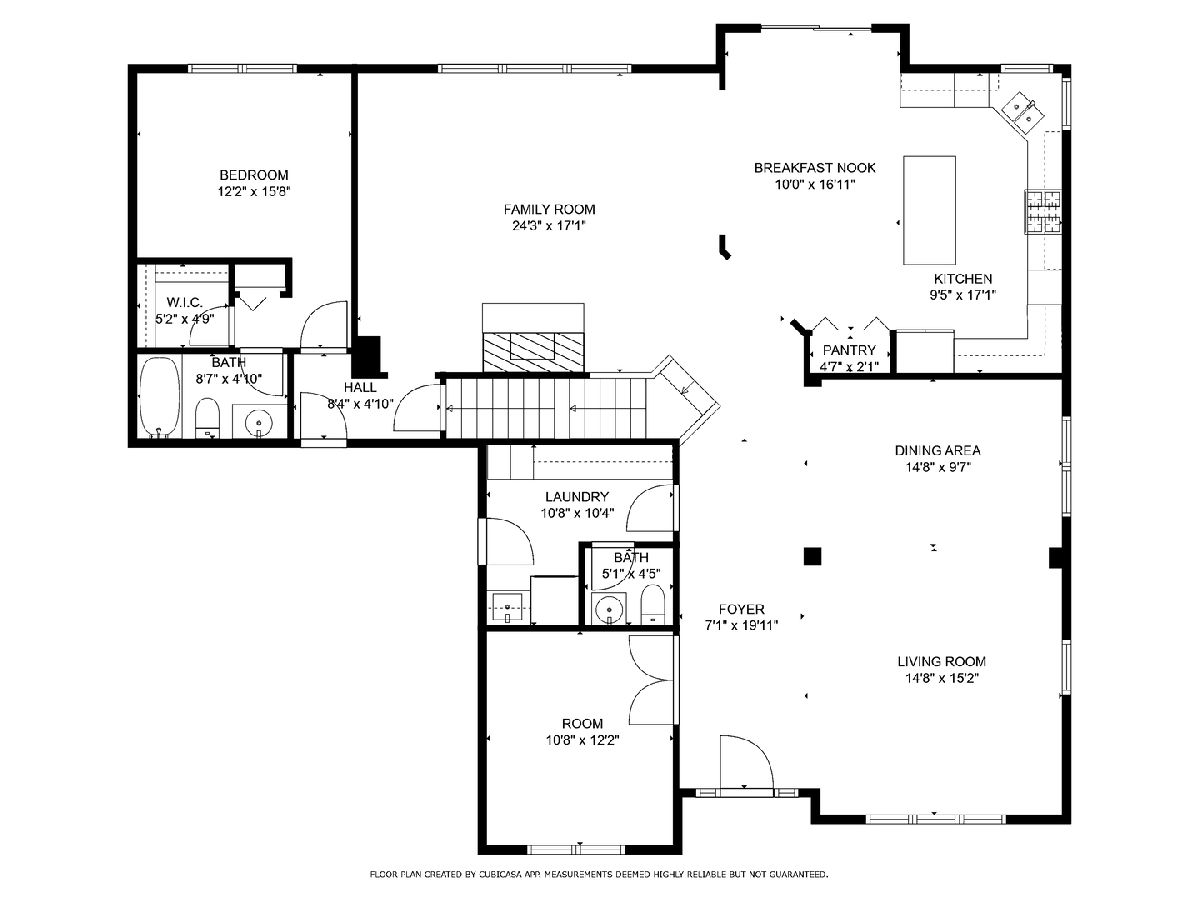
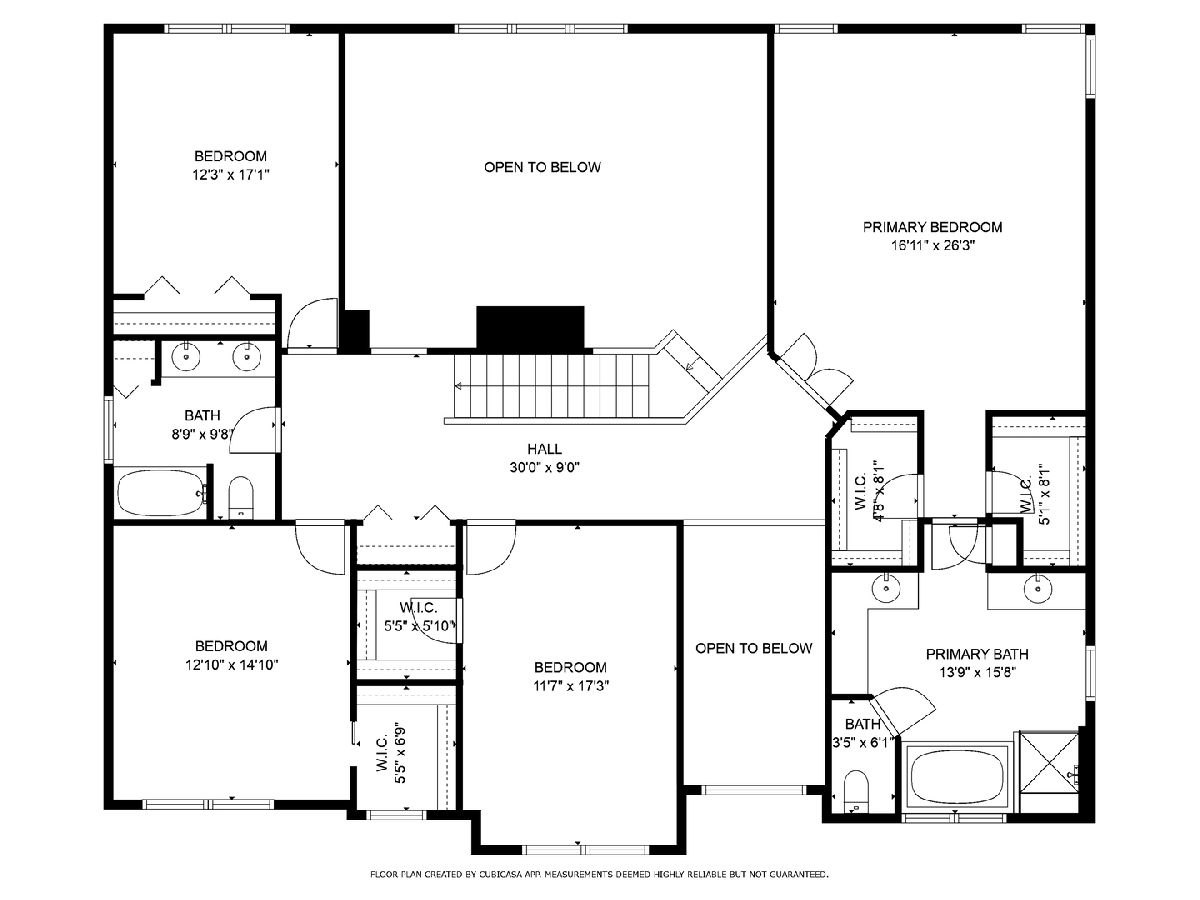
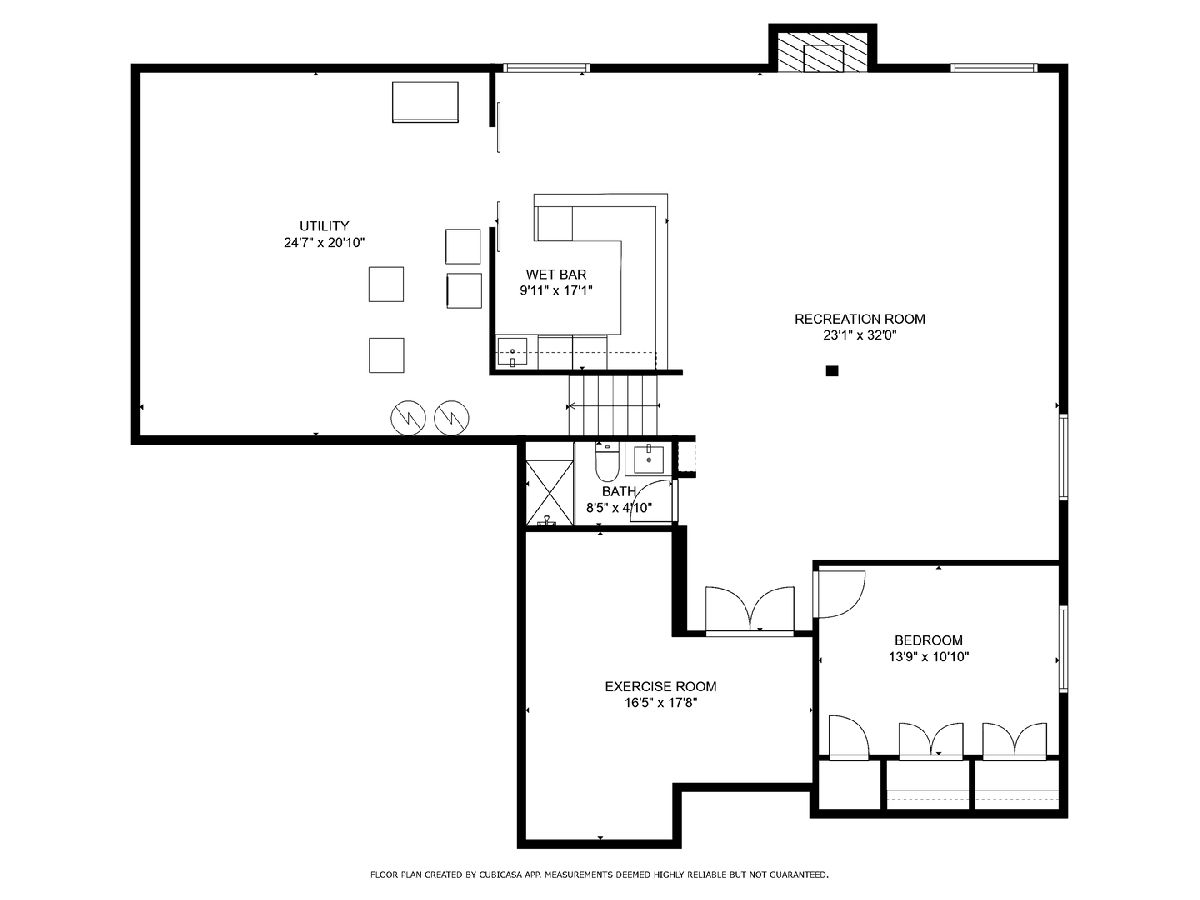
Room Specifics
Total Bedrooms: 6
Bedrooms Above Ground: 5
Bedrooms Below Ground: 1
Dimensions: —
Floor Type: —
Dimensions: —
Floor Type: —
Dimensions: —
Floor Type: —
Dimensions: —
Floor Type: —
Dimensions: —
Floor Type: —
Full Bathrooms: 5
Bathroom Amenities: Separate Shower,Double Sink,Soaking Tub
Bathroom in Basement: 1
Rooms: —
Basement Description: Finished,Egress Window,8 ft + pour,Rec/Family Area,Sleeping Area,Storage Space
Other Specifics
| 3 | |
| — | |
| Asphalt | |
| — | |
| — | |
| 80X 131 | |
| — | |
| — | |
| — | |
| — | |
| Not in DB | |
| — | |
| — | |
| — | |
| — |
Tax History
| Year | Property Taxes |
|---|---|
| 2013 | $6,106 |
| 2024 | $16,311 |
Contact Agent
Nearby Similar Homes
Nearby Sold Comparables
Contact Agent
Listing Provided By
Keller Williams Experience

