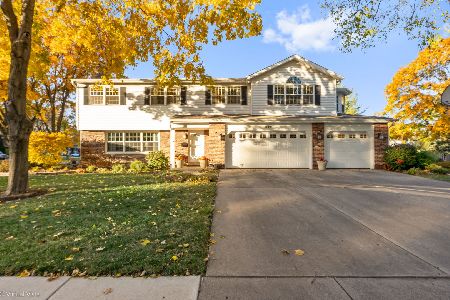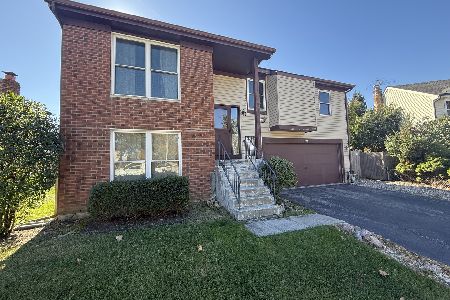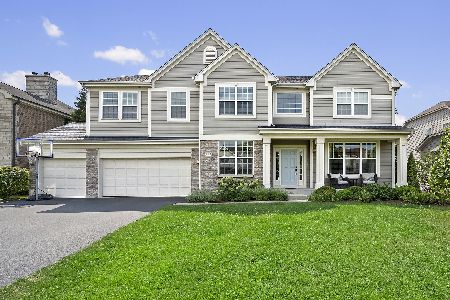6630 Walnut Grove Court, Downers Grove, Illinois 60516
$900,000
|
Sold
|
|
| Status: | Closed |
| Sqft: | 3,900 |
| Cost/Sqft: | $238 |
| Beds: | 3 |
| Baths: | 4 |
| Year Built: | 2011 |
| Property Taxes: | $16,799 |
| Days On Market: | 1607 |
| Lot Size: | 0,26 |
Description
Curb appeal!!! Opulent and Sophisticated prairie style home nestled on a quiet cul-de-sac. Elegantly appointed with the finest craftsmanship and premium features. This home welcomes you with a gorgeous brick, and blue stone entry with deck. Upon entry appreciate the 9ft ceilings, white oak floors throughout the first floor, oversized custom base molding, plantation shutters on windows and quartersawn solid white oak doors. Spacious dining room, neutral colors, quality Casablanca light fixtures/fans, butler pantry with 2 wine racks, quartz countertops and SS sink. Large Gourmet kitchen with soft close DeWils cabinetry, Ceasarstone Quartz counters, Shaws farmhouse sink, and island with Mahogany top. Top-line appliances! Wolf 6 burner range and warming drawer, Bosch dishwasher Sub Zero Fridge, breakfast bar with sub zero fridge drawers, and walk in pantry featuring etched glass door. Open floor plan leads you to separate eating area with lots of natural light and view/access to stunning expansive blue stone backyard patio with built in Wolf BBQ grill. Trex maintenance free fence! Cozy up in the family room with stone 2 sided stone fireplace, step into the study to enjoy the fireplace too, brilliantly crafted with custom wood panelling. Walk up the extra wide staircase to your Master Suite with fireplace, walk-in closet with custom cabinetry, luxury bath with oversized shower, heated travertine floors, and heated towel bar. 2 more oversized bedrooms with walk-in closets and custom cabinetry, hall bath, 2nd floor laundry, central vac, 10ft ceilings in basement, 2 forced air furnaces, 2 Aprilaire humidifiers, 2 sump pumps with battery backups, Lenox boiler system, 400 amp electric, bathroom rough in, and fireplace rough in. 4 1/2 car garage, fit a boat or oversized vehicle, FRP paneled walls, floor drains, heated, garage has separate 100amp electric and sump. To much to mention, this home has quality written all over it!
Property Specifics
| Single Family | |
| — | |
| Prairie | |
| 2011 | |
| Full | |
| — | |
| No | |
| 0.26 |
| Du Page | |
| — | |
| 405 / Annual | |
| Other | |
| Public | |
| Public Sewer | |
| 11169265 | |
| 0920211042 |
Nearby Schools
| NAME: | DISTRICT: | DISTANCE: | |
|---|---|---|---|
|
Grade School
El Sierra Elementary School |
58 | — | |
|
Middle School
O Neill Middle School |
58 | Not in DB | |
|
High School
South High School |
99 | Not in DB | |
Property History
| DATE: | EVENT: | PRICE: | SOURCE: |
|---|---|---|---|
| 7 Oct, 2021 | Sold | $900,000 | MRED MLS |
| 30 Aug, 2021 | Under contract | $929,900 | MRED MLS |
| 26 Jul, 2021 | Listed for sale | $929,900 | MRED MLS |
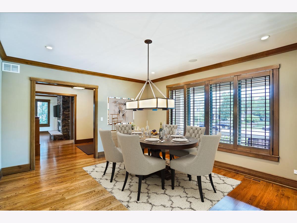
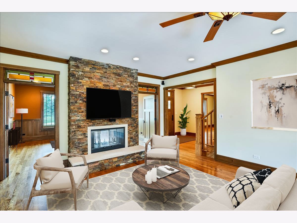
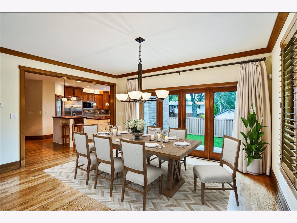
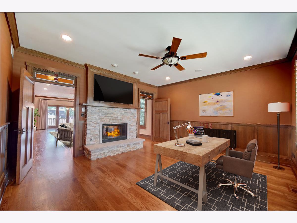
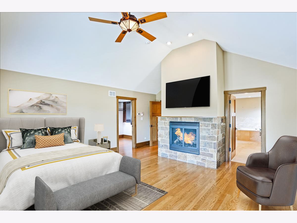
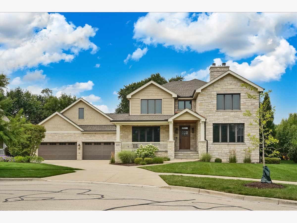
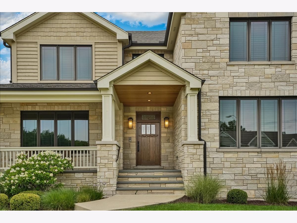
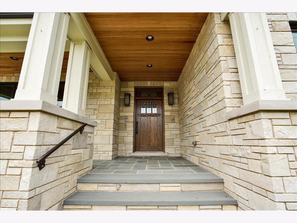
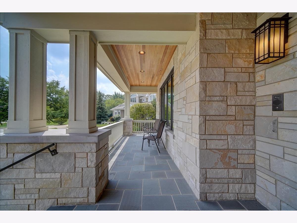
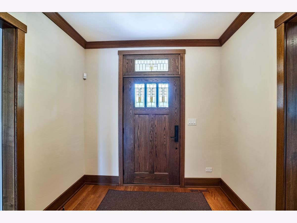
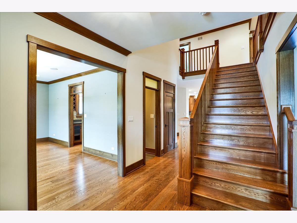
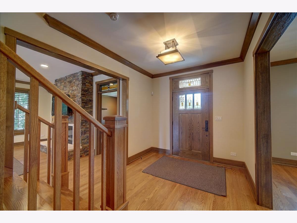
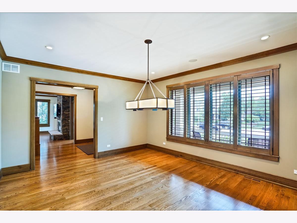
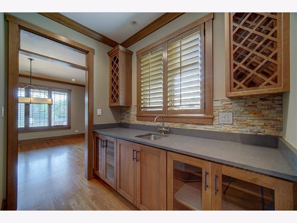
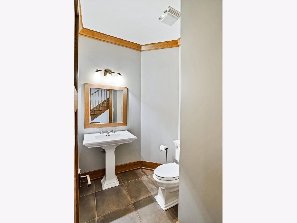
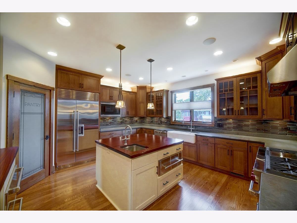
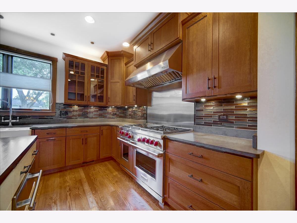
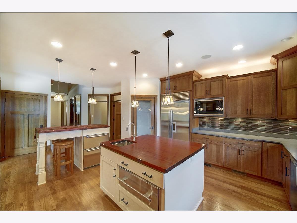
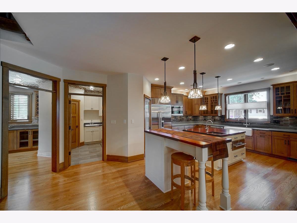
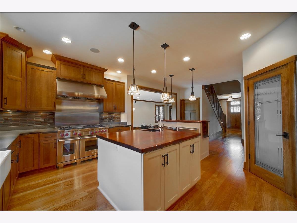
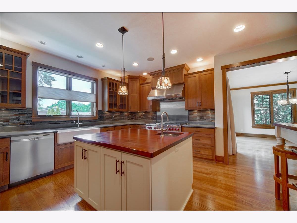
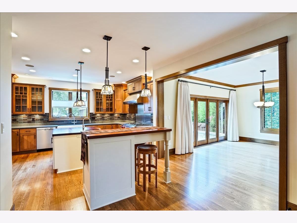
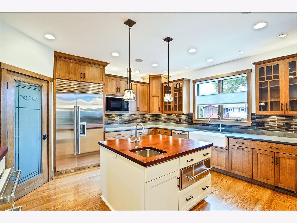
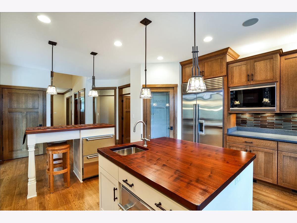
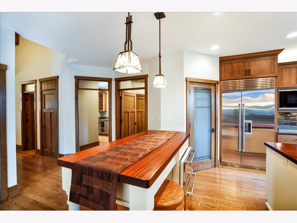
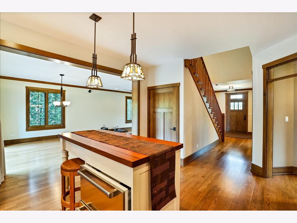
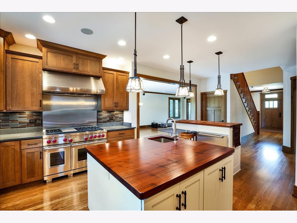
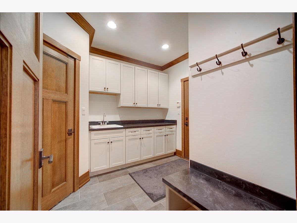
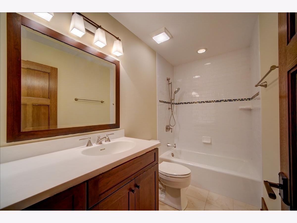
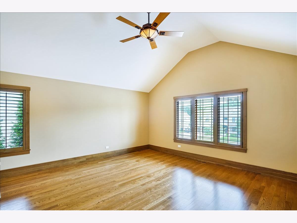
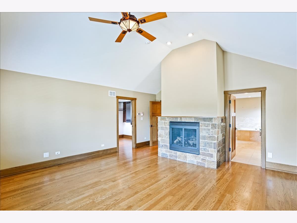
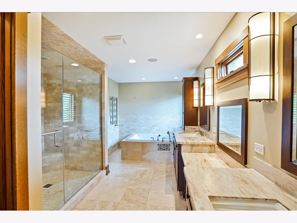
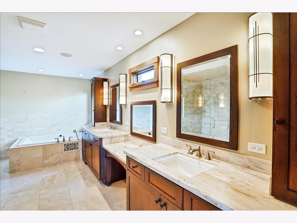
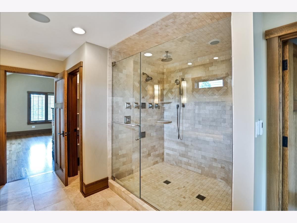
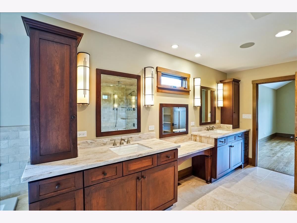
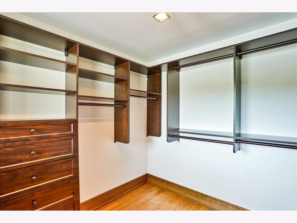
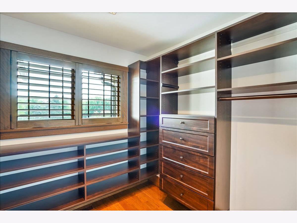
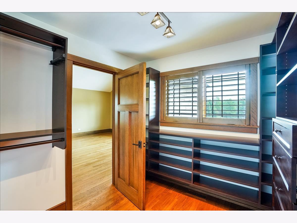
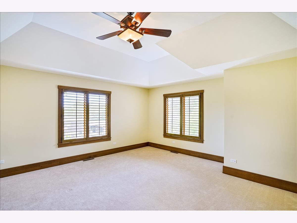
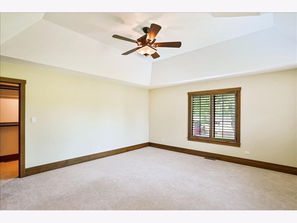
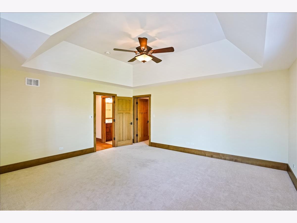
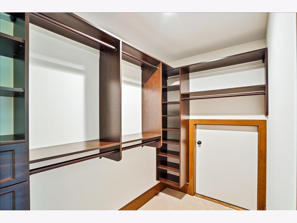
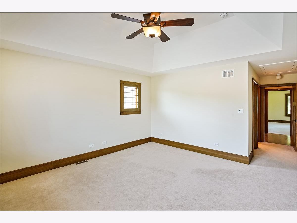
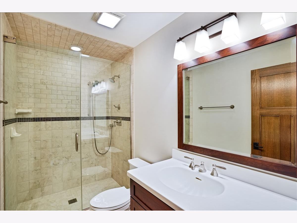
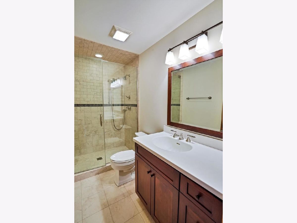
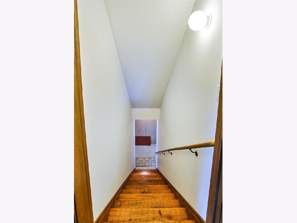
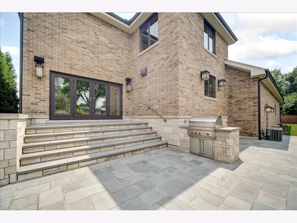
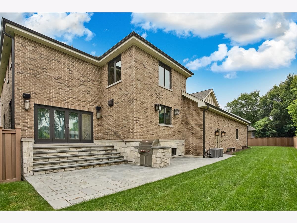
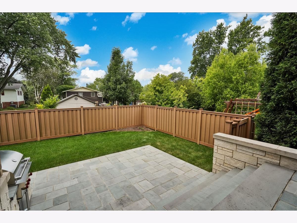
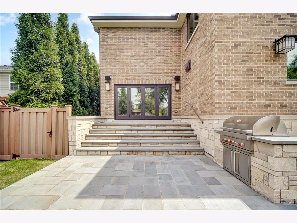
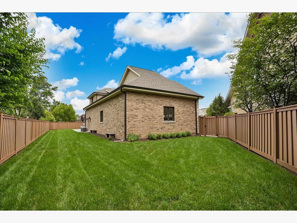
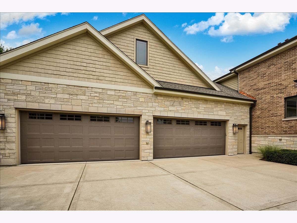
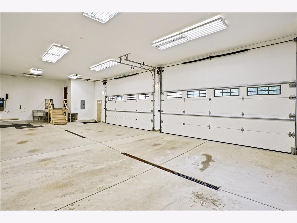
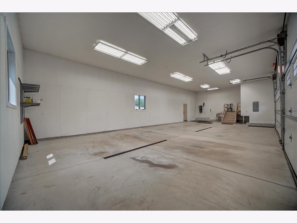
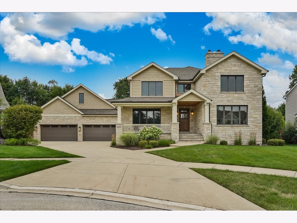
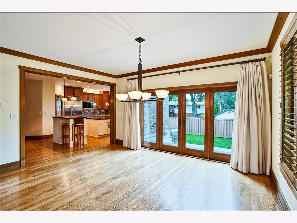
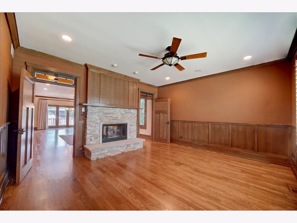
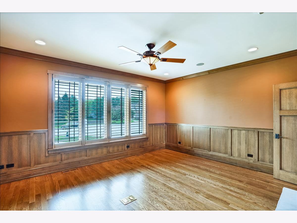
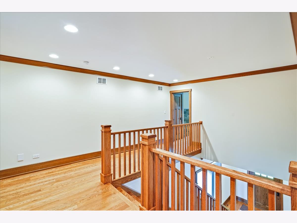
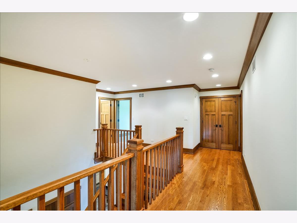
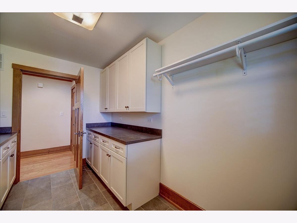
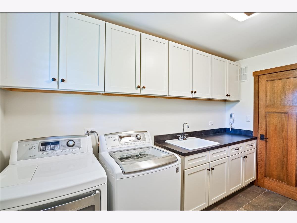
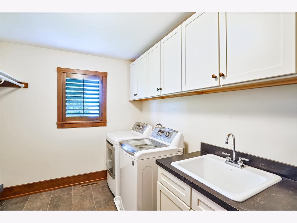
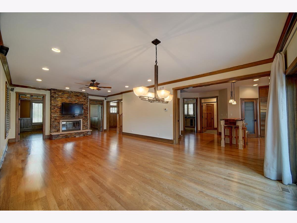
Room Specifics
Total Bedrooms: 3
Bedrooms Above Ground: 3
Bedrooms Below Ground: 0
Dimensions: —
Floor Type: Carpet
Dimensions: —
Floor Type: Carpet
Full Bathrooms: 4
Bathroom Amenities: —
Bathroom in Basement: 0
Rooms: Office
Basement Description: Unfinished,Bathroom Rough-In,9 ft + pour,Roughed-In Fireplace
Other Specifics
| 4.1 | |
| Concrete Perimeter | |
| Concrete | |
| Patio, Outdoor Grill | |
| Cul-De-Sac | |
| 54 X 136 X 131 X 143 | |
| — | |
| Full | |
| Vaulted/Cathedral Ceilings, Bar-Wet, Hardwood Floors, Second Floor Laundry, Walk-In Closet(s), Ceiling - 9 Foot, Some Carpeting, Special Millwork, Some Window Treatmnt, Drapes/Blinds, Separate Dining Room | |
| Range, Microwave, Dishwasher, High End Refrigerator, Washer, Dryer, Disposal, Stainless Steel Appliance(s), Range Hood | |
| Not in DB | |
| — | |
| — | |
| — | |
| Double Sided, Gas Starter |
Tax History
| Year | Property Taxes |
|---|---|
| 2021 | $16,799 |
Contact Agent
Nearby Similar Homes
Nearby Sold Comparables
Contact Agent
Listing Provided By
Bucaro Realty



