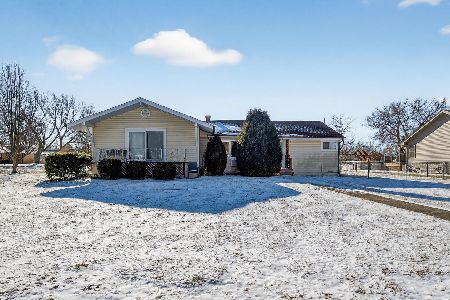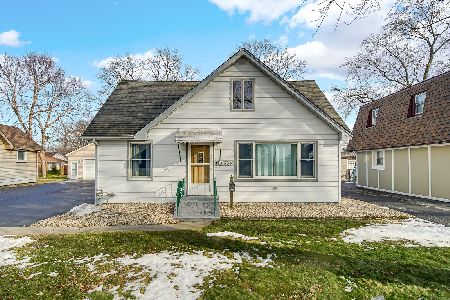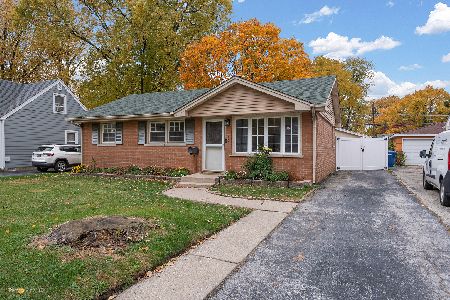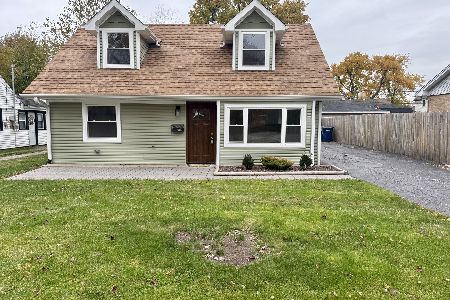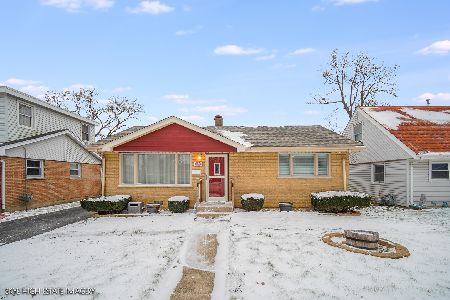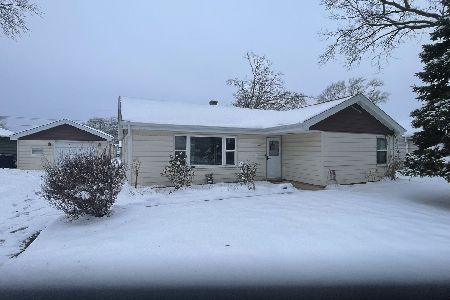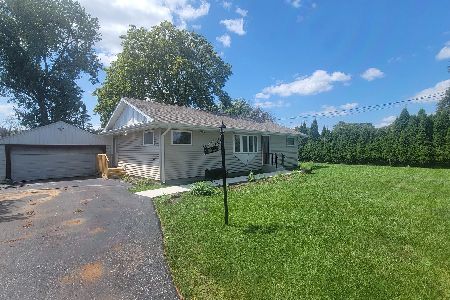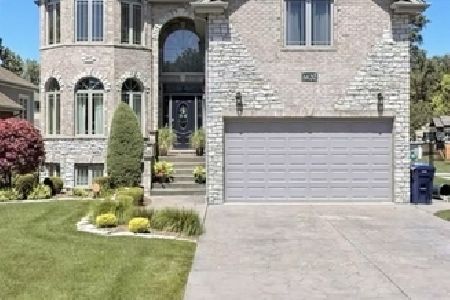6625 115th Place, Worth, Illinois 60482
$365,000
|
Sold
|
|
| Status: | Closed |
| Sqft: | 2,680 |
| Cost/Sqft: | $142 |
| Beds: | 4 |
| Baths: | 4 |
| Year Built: | 2006 |
| Property Taxes: | $11,295 |
| Days On Market: | 2352 |
| Lot Size: | 0,23 |
Description
Builder constructed this custom dream home for his daughter, so it's better than any showroom model.Buy this stunning 5 bed,3.1 bath,2 story all brick home located in Worth on an oversized lot. No shortcuts,only the best of the best including prairie style windows,9ft ceilings w/accents,recessed lighting,spiral staircase,timeless Oak solid wood doors & tall trim,hardwood flooring on 1st & 2nd floors,skylight,fireplace,professionally landscaped plus more. Clean & extremely well maintained. All bedrooms are spacious w/big closets. Master ensuite w/balcony & beautiful bathroom w/double sinks & whirlpool. Grand kitchen w/plenty of cabinets,ss appliances & island. Formal dining room that can fit a table of 12. Lots of storage space & walk in closets. Basement was finished in 2018 w/bed,bath & bonus room. Spacious fully fenced in backyard w/shed & deck. Attached 2 car garage w/up to 6 additional spaces on concrete driveway. Located on nice block w/many newly constructed homes. FHA/VA welcome
Property Specifics
| Single Family | |
| — | |
| — | |
| 2006 | |
| Full | |
| — | |
| No | |
| 0.23 |
| Cook | |
| — | |
| 0 / Not Applicable | |
| None | |
| Lake Michigan,Public | |
| Sewer-Storm | |
| 10483934 | |
| 24194050190000 |
Nearby Schools
| NAME: | DISTRICT: | DISTANCE: | |
|---|---|---|---|
|
High School
A B Shepard High School (campus |
218 | Not in DB | |
Property History
| DATE: | EVENT: | PRICE: | SOURCE: |
|---|---|---|---|
| 4 Oct, 2019 | Sold | $365,000 | MRED MLS |
| 27 Aug, 2019 | Under contract | $379,900 | MRED MLS |
| 13 Aug, 2019 | Listed for sale | $379,900 | MRED MLS |
Room Specifics
Total Bedrooms: 5
Bedrooms Above Ground: 4
Bedrooms Below Ground: 1
Dimensions: —
Floor Type: Hardwood
Dimensions: —
Floor Type: Hardwood
Dimensions: —
Floor Type: Hardwood
Dimensions: —
Floor Type: —
Full Bathrooms: 4
Bathroom Amenities: Whirlpool,Separate Shower,Double Sink
Bathroom in Basement: 1
Rooms: Bedroom 5,Bonus Room,Foyer
Basement Description: Finished
Other Specifics
| 2 | |
| Concrete Perimeter | |
| Concrete | |
| Deck, Storms/Screens | |
| Fenced Yard,Landscaped | |
| 50X201 | |
| — | |
| Full | |
| Vaulted/Cathedral Ceilings, Skylight(s), Hardwood Floors, Walk-In Closet(s) | |
| Range, Microwave, Dishwasher, Refrigerator, Washer, Dryer, Stainless Steel Appliance(s) | |
| Not in DB | |
| Street Paved | |
| — | |
| — | |
| Wood Burning, Gas Starter |
Tax History
| Year | Property Taxes |
|---|---|
| 2019 | $11,295 |
Contact Agent
Nearby Similar Homes
Nearby Sold Comparables
Contact Agent
Listing Provided By
Boutique Home Realty

