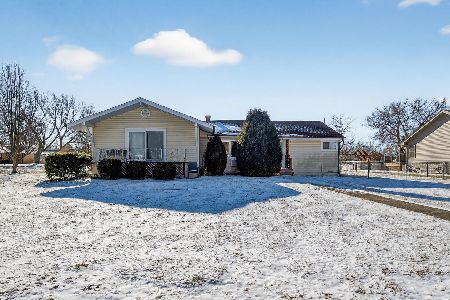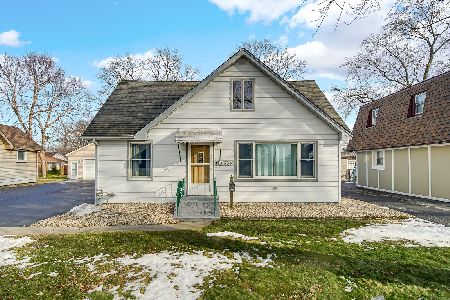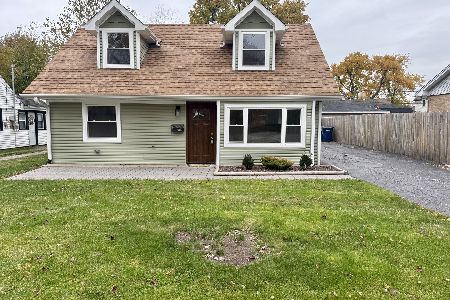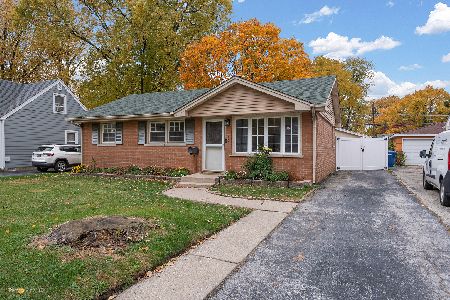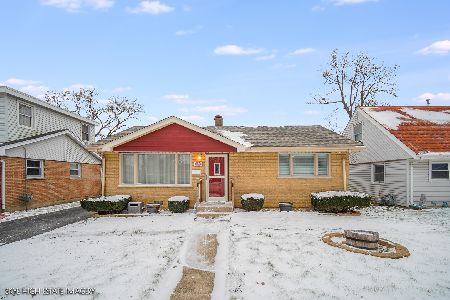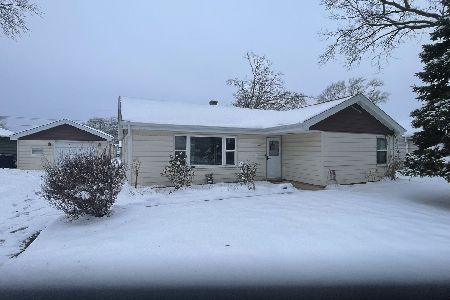6624 115th Place, Worth, Illinois 60482
$323,500
|
Sold
|
|
| Status: | Closed |
| Sqft: | 3,100 |
| Cost/Sqft: | $106 |
| Beds: | 4 |
| Baths: | 4 |
| Year Built: | 2007 |
| Property Taxes: | $11,369 |
| Days On Market: | 3309 |
| Lot Size: | 0,23 |
Description
Solid brick stunner w/old-world elegance at every turn & gleaming hrdwd flrs thruout. Enter the beautiful 2-story foyer w/palladium window & dramatic sweeping curved oak staircase. 9ft sculpted ceilings, arched entryways, light fixtures nestled inside architecturally tiered ceilings, oak 6-panel drs, 6-inch baseboards & rosette trimwork all add to the elegance. The bayed living rm w/accent transom windows seamlessly flows into the formal dining rm w/inlaid hrdwd flrs. Your chef will love this kitchen w/granite counters, designer stainless steel appl's, can lights, pendant lighting over brkfst bar island, staggered 42-in maple cabinets, desk area & built-in wine & glass rack. 19ft family rm w/brick corner fireplace. Mstr ste w/tray ceiling, granite glamour bath, walk-in closet & Juliet balcony overlooking fenced yard. 4 generous BR's, each w/walk-in or dble-closets. Partially fin'd lookout bsmnt w/huge rec rm adds add'l 1,000sqft! NEST home system. 2-minute walk from Penny Park. Wow!
Property Specifics
| Single Family | |
| — | |
| Traditional | |
| 2007 | |
| Full,English | |
| 2-STORY | |
| No | |
| 0.23 |
| Cook | |
| — | |
| 0 / Not Applicable | |
| None | |
| Lake Michigan | |
| Public Sewer | |
| 09409440 | |
| 24194040230000 |
Property History
| DATE: | EVENT: | PRICE: | SOURCE: |
|---|---|---|---|
| 17 Feb, 2017 | Sold | $323,500 | MRED MLS |
| 6 Jan, 2017 | Under contract | $329,900 | MRED MLS |
| 28 Dec, 2016 | Listed for sale | $329,900 | MRED MLS |
| 3 Apr, 2018 | Sold | $349,000 | MRED MLS |
| 17 Feb, 2018 | Under contract | $349,000 | MRED MLS |
| 10 Feb, 2018 | Listed for sale | $349,000 | MRED MLS |
Room Specifics
Total Bedrooms: 4
Bedrooms Above Ground: 4
Bedrooms Below Ground: 0
Dimensions: —
Floor Type: Hardwood
Dimensions: —
Floor Type: Hardwood
Dimensions: —
Floor Type: Hardwood
Full Bathrooms: 4
Bathroom Amenities: Whirlpool,Separate Shower,Double Sink
Bathroom in Basement: 1
Rooms: Eating Area,Recreation Room,Foyer,Deck
Basement Description: Partially Finished
Other Specifics
| 2.5 | |
| Concrete Perimeter | |
| Concrete | |
| Balcony, Deck, Storms/Screens | |
| Fenced Yard | |
| 50X200 | |
| Pull Down Stair | |
| Full | |
| Vaulted/Cathedral Ceilings, Skylight(s), Hardwood Floors | |
| Range, Microwave, Dishwasher, Refrigerator | |
| Not in DB | |
| Street Paved | |
| — | |
| — | |
| Gas Starter |
Tax History
| Year | Property Taxes |
|---|---|
| 2017 | $11,369 |
| 2018 | $11,636 |
Contact Agent
Nearby Similar Homes
Nearby Sold Comparables
Contact Agent
Listing Provided By
Century 21 Affiliated

