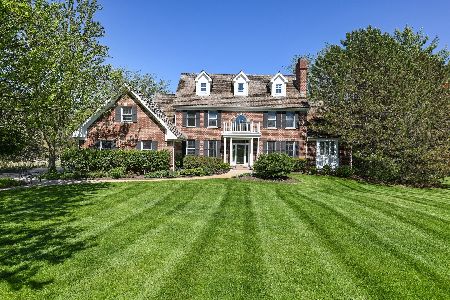6627 Carriage Way, Long Grove, Illinois 60047
$555,000
|
Sold
|
|
| Status: | Closed |
| Sqft: | 3,850 |
| Cost/Sqft: | $156 |
| Beds: | 4 |
| Baths: | 5 |
| Year Built: | 1994 |
| Property Taxes: | $20,298 |
| Days On Market: | 2332 |
| Lot Size: | 1,80 |
Description
Stunning 5 bed, 4.1 bath home w/ front pond nestled in quiet Cobblestone subdivision in desirable Stevenson HS district w/ updates including fresh paint & new carpet! Breathtaking 2 story foyer opens up to LR & DR graced w/ beautiful archways & custom millwork. Entertain in grand style in your FR boasting floor to ceiling windows, soaring ceiling, multi-sided gas FP, detailed mantel & views into the kitchen. Top-of-the line kitchen has it all highlighting recessed lighting, BF bar, granite countertops & SS appliances. Eating area is off the kitchen w/ exterior access & serene views. Office w/ FP, half bath & laundry room complete the main level. Escape to your master suite featuring tray ceiling, private balcony, sitting area, gas FP, Whirlpool tub, separate shower, 2 vanities & WIC. 3 addt'l beds, 1 w/ ensuite, & full bath complete the 2nd level. Finished basement offers rec room w/ wet-bar, 5th bed & full bath! Relax in seclusion on your deck overlooking professional landscaping!
Property Specifics
| Single Family | |
| — | |
| — | |
| 1994 | |
| English | |
| — | |
| No | |
| 1.8 |
| Lake | |
| Cobblestone | |
| 1000 / Annual | |
| Other | |
| Private Well | |
| Septic-Private | |
| 10509671 | |
| 14121010290000 |
Nearby Schools
| NAME: | DISTRICT: | DISTANCE: | |
|---|---|---|---|
|
Grade School
Country Meadows Elementary Schoo |
96 | — | |
|
Middle School
Woodlawn Middle School |
96 | Not in DB | |
|
High School
Adlai E Stevenson High School |
125 | Not in DB | |
Property History
| DATE: | EVENT: | PRICE: | SOURCE: |
|---|---|---|---|
| 7 Feb, 2020 | Sold | $555,000 | MRED MLS |
| 23 Oct, 2019 | Under contract | $599,900 | MRED MLS |
| — | Last price change | $609,900 | MRED MLS |
| 6 Sep, 2019 | Listed for sale | $609,900 | MRED MLS |
Room Specifics
Total Bedrooms: 5
Bedrooms Above Ground: 4
Bedrooms Below Ground: 1
Dimensions: —
Floor Type: Carpet
Dimensions: —
Floor Type: Carpet
Dimensions: —
Floor Type: Carpet
Dimensions: —
Floor Type: —
Full Bathrooms: 5
Bathroom Amenities: Whirlpool,Separate Shower,Double Sink
Bathroom in Basement: 1
Rooms: Bedroom 5,Eating Area,Office,Recreation Room,Foyer,Sitting Room
Basement Description: Finished
Other Specifics
| 3 | |
| — | |
| Asphalt | |
| Balcony, Deck, Storms/Screens | |
| Landscaped,Pond(s) | |
| 137X80X48X284X64X272X261 | |
| — | |
| Full | |
| Vaulted/Cathedral Ceilings, Bar-Wet, Hardwood Floors, In-Law Arrangement, Walk-In Closet(s) | |
| Double Oven, Microwave, Dishwasher, Refrigerator, Washer, Dryer, Disposal, Trash Compactor, Stainless Steel Appliance(s), Cooktop | |
| Not in DB | |
| Street Paved | |
| — | |
| — | |
| Double Sided, Attached Fireplace Doors/Screen, Gas Log, Gas Starter |
Tax History
| Year | Property Taxes |
|---|---|
| 2020 | $20,298 |
Contact Agent
Nearby Similar Homes
Nearby Sold Comparables
Contact Agent
Listing Provided By
RE/MAX Top Performers




