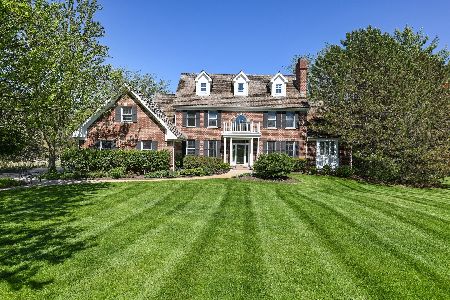6631 Carriage Way, Long Grove, Illinois 60047
$807,500
|
Sold
|
|
| Status: | Closed |
| Sqft: | 4,167 |
| Cost/Sqft: | $199 |
| Beds: | 4 |
| Baths: | 4 |
| Year Built: | 1991 |
| Property Taxes: | $19,335 |
| Days On Market: | 3993 |
| Lot Size: | 1,25 |
Description
Cobblestone gem on serene 1.25 acre lot. Updated throughout w/high end finishes. Kitchen features Meile, Dacor, Subzero & Viking SS app. 1st floor office or den. Master retreat w/walk in closet & spa like bath. 2nd floor bonus room great for study or extra storage. Huge finished basement w/ bd,rec,exc & full bath. 3 FPs. Amazing outdoor space w/expansive deck,pool & nature vistas. Close to schools. Too much to list.
Property Specifics
| Single Family | |
| — | |
| Traditional | |
| 1991 | |
| Full | |
| — | |
| No | |
| 1.25 |
| Lake | |
| Cobblestone | |
| 1000 / Annual | |
| Other | |
| Private Well | |
| Septic-Private | |
| 08841518 | |
| 14121010350000 |
Nearby Schools
| NAME: | DISTRICT: | DISTANCE: | |
|---|---|---|---|
|
Grade School
Country Meadows Elementary Schoo |
96 | — | |
|
Middle School
Woodlawn Middle School |
96 | Not in DB | |
|
High School
Adlai E Stevenson High School |
125 | Not in DB | |
Property History
| DATE: | EVENT: | PRICE: | SOURCE: |
|---|---|---|---|
| 18 May, 2015 | Sold | $807,500 | MRED MLS |
| 5 Mar, 2015 | Under contract | $829,000 | MRED MLS |
| 18 Feb, 2015 | Listed for sale | $829,000 | MRED MLS |
Room Specifics
Total Bedrooms: 5
Bedrooms Above Ground: 4
Bedrooms Below Ground: 1
Dimensions: —
Floor Type: Carpet
Dimensions: —
Floor Type: Carpet
Dimensions: —
Floor Type: Carpet
Dimensions: —
Floor Type: —
Full Bathrooms: 4
Bathroom Amenities: Whirlpool,Separate Shower,Double Sink
Bathroom in Basement: 1
Rooms: Bonus Room,Bedroom 5,Exercise Room,Office,Recreation Room,Other Room
Basement Description: Finished
Other Specifics
| 3 | |
| — | |
| Asphalt,Brick | |
| Deck, In Ground Pool | |
| Cul-De-Sac,Landscaped,Wooded | |
| 95X95X217X286X297 | |
| Unfinished | |
| Full | |
| Vaulted/Cathedral Ceilings, Skylight(s), Bar-Dry, First Floor Laundry | |
| Double Oven, Microwave, Dishwasher, High End Refrigerator, Washer, Dryer, Disposal, Stainless Steel Appliance(s), Wine Refrigerator | |
| Not in DB | |
| Street Paved, Other | |
| — | |
| — | |
| Gas Log |
Tax History
| Year | Property Taxes |
|---|---|
| 2015 | $19,335 |
Contact Agent
Nearby Similar Homes
Nearby Sold Comparables
Contact Agent
Listing Provided By
Coldwell Banker Residential




