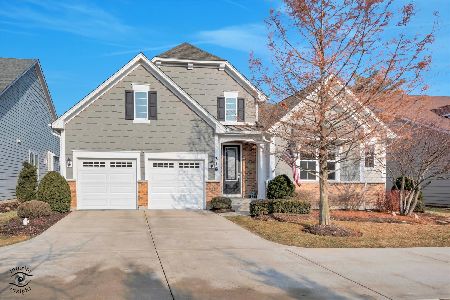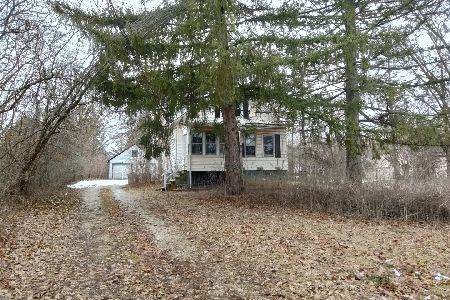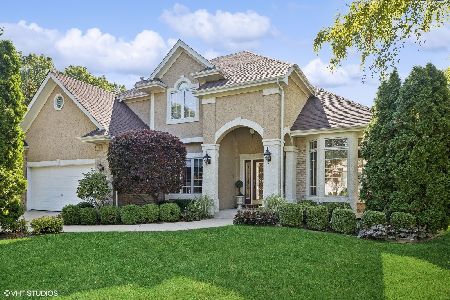6628 Richmond Avenue, Willowbrook, Illinois 60527
$779,000
|
Sold
|
|
| Status: | Closed |
| Sqft: | 4,986 |
| Cost/Sqft: | $158 |
| Beds: | 5 |
| Baths: | 5 |
| Year Built: | — |
| Property Taxes: | $14,250 |
| Days On Market: | 3096 |
| Lot Size: | 0,99 |
Description
PROPERTY TAXES JUST REDUCED BY 25%!! Enjoy this beautifully maintained, 5 bedroom, 5 bath home with fantastic curb appeal, sprawling landscaped yard, just under an acre in award winning HINSDALE CENTRAL High School! Pull up in your paver brick circular drive or attached 5 car garage to your grand entrance. This home is all about luxury living with uncompromised amenities and distinctive finishes. Enjoy the new kitchen, new master bath with heated floors, steam shower & elegant finishes, sun room, 3 season room, 1st fl hardwood floors, 3rd floor game room, CA closets, plantation shutters, plus large rooms to spread out in. Enter your amazing backyard through French doors, onto your paver brick patio, complete with a gazebo and fountain. Other features include a barn in the back to hold your extra 6 cars, or most of anything else! If you're looking for fabulous homes near Hinsdale, look no further! Conveniently located near shopping, highways & restaurants. UNBELIEVABLE PRICE!!
Property Specifics
| Single Family | |
| — | |
| Traditional | |
| — | |
| Partial | |
| — | |
| No | |
| 0.99 |
| Du Page | |
| — | |
| 0 / Not Applicable | |
| None | |
| Lake Michigan | |
| Sewer-Storm | |
| 09704466 | |
| 0922104057 |
Nearby Schools
| NAME: | DISTRICT: | DISTANCE: | |
|---|---|---|---|
|
Grade School
Maercker Elementary School |
60 | — | |
|
Middle School
Westview Hills Middle School |
60 | Not in DB | |
|
High School
Hinsdale Central High School |
86 | Not in DB | |
Property History
| DATE: | EVENT: | PRICE: | SOURCE: |
|---|---|---|---|
| 26 Jan, 2018 | Sold | $779,000 | MRED MLS |
| 12 Nov, 2017 | Under contract | $789,000 | MRED MLS |
| 28 Jul, 2017 | Listed for sale | $789,000 | MRED MLS |
Room Specifics
Total Bedrooms: 5
Bedrooms Above Ground: 5
Bedrooms Below Ground: 0
Dimensions: —
Floor Type: Carpet
Dimensions: —
Floor Type: Carpet
Dimensions: —
Floor Type: Carpet
Dimensions: —
Floor Type: —
Full Bathrooms: 5
Bathroom Amenities: Whirlpool,Steam Shower,Bidet,Double Shower
Bathroom in Basement: 0
Rooms: Bedroom 5,Game Room,Enclosed Porch,Heated Sun Room
Basement Description: Finished,Crawl
Other Specifics
| 5 | |
| Concrete Perimeter | |
| Brick,Circular,Side Drive | |
| Roof Deck, Porch Screened, Gazebo, Brick Paver Patio, Storms/Screens | |
| Landscaped,Wooded | |
| 148X278 | |
| — | |
| Full | |
| Vaulted/Cathedral Ceilings, Skylight(s), Bar-Wet, Hardwood Floors, Heated Floors, First Floor Laundry | |
| Double Oven, Microwave, Dishwasher, Refrigerator, Washer, Dryer, Disposal, Trash Compactor | |
| Not in DB | |
| Street Lights, Street Paved | |
| — | |
| — | |
| Wood Burning, Attached Fireplace Doors/Screen, Gas Starter |
Tax History
| Year | Property Taxes |
|---|---|
| 2018 | $14,250 |
Contact Agent
Nearby Similar Homes
Nearby Sold Comparables
Contact Agent
Listing Provided By
Coldwell Banker Residential










