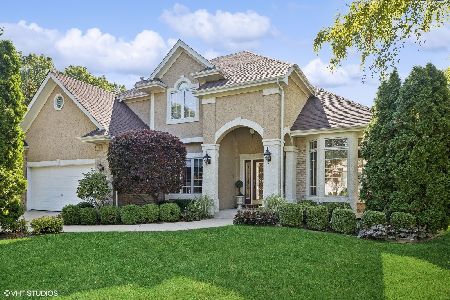812 67th Street, Darien, Illinois 60561
$542,000
|
Sold
|
|
| Status: | Closed |
| Sqft: | 2,998 |
| Cost/Sqft: | $183 |
| Beds: | 5 |
| Baths: | 4 |
| Year Built: | 1994 |
| Property Taxes: | $9,987 |
| Days On Market: | 2165 |
| Lot Size: | 0,26 |
Description
Significant price reduction on this stunning 6 bedroom, 3.5 bath beauty! Available for the first time by original owners boasting unparalleled privacy and thoughtful, high-end upgrades! May accommodate a quick closing if desired~ This Home boasts THREE fully-finished levels of living, an open floorplan, perfect for entertaining! Gourmet kitchen is a chef's delight with an abundance of white cabinets, granite galore, breakfast bar and full stainless appliance pkg. Kitchen opens to breakfast and family rooms, with cozy brick fireplace and French Door access to custom 3 season room addtn, which rivals a Wisconsin Dells LODGE!! Retreat upstairs for peace and quiet in your sprawling master suite with WIC. Incredible full ensuite bath~ exquisite tile-work throughout, radiant heat, separate floating vanities, double shower w/multiple sprays, jacuzzi tub~ & huge walk-in closet! Upper level also offers 3 addtl bedrooms plus bonus room & huge full bath, with private dressing & showering/vanity areas~ lives like 2 separate baths! All baths updated with today's trends! Main floor bedroom's currently used as an office. You must see to believe this fully finished, sunny, English basement!! Truly a fabulous in-law, related living dream courtesy of private, 6th bedroom with access to spacious full bath, & kitchenette. Take advantage of this rare ownership opportunity and enjoy hosting a housewarming party downstairs thanks to media area with built-ins, game room & more! Many newer items including Roof, Garage Door, furnace-5years and more! Bsmt was professionally designed & well thought out. Plus, enjoy main floor laundry, hardwood floors, storage galore & more. Fully-fenced backyard oasis is a dream come true! Soon enough you'll be roasting s'mores around your firepit area & unwinding on the expansive trex-deck. Settle in for the long haul here, highly rated TOP schools~2 elementary schools, Holmes in Clarendon Hills K-2nd, Maercker 3-5th, Westview Hills Middle School 6th-8th grade~which keeps kids with their own age group! Hinsdale South High School! Steps to Darien Community Park with park equipment, volleyball courts, tennis, pavilion and more! Plus Darien Swim & Raquet Club, Shopping, 35 mins to either airport, Indian Prairie Library & more. Commuter's delight in proximity to train, towns, highways and more. Call Today!
Property Specifics
| Single Family | |
| — | |
| — | |
| 1994 | |
| Full | |
| — | |
| No | |
| 0.26 |
| Du Page | |
| — | |
| — / Not Applicable | |
| None | |
| Lake Michigan | |
| Public Sewer | |
| 10637517 | |
| 0922104038 |
Nearby Schools
| NAME: | DISTRICT: | DISTANCE: | |
|---|---|---|---|
|
Grade School
Maercker Elementary School |
60 | — | |
|
Middle School
Westview Hills Middle School |
60 | Not in DB | |
|
High School
Hinsdale South High School |
86 | Not in DB | |
|
Alternate Elementary School
Holmes Elementary School |
— | Not in DB | |
Property History
| DATE: | EVENT: | PRICE: | SOURCE: |
|---|---|---|---|
| 7 Aug, 2020 | Sold | $542,000 | MRED MLS |
| 25 Jun, 2020 | Under contract | $549,000 | MRED MLS |
| — | Last price change | $574,000 | MRED MLS |
| 14 Feb, 2020 | Listed for sale | $574,000 | MRED MLS |
Room Specifics
Total Bedrooms: 6
Bedrooms Above Ground: 5
Bedrooms Below Ground: 1
Dimensions: —
Floor Type: Carpet
Dimensions: —
Floor Type: Carpet
Dimensions: —
Floor Type: Carpet
Dimensions: —
Floor Type: —
Dimensions: —
Floor Type: —
Full Bathrooms: 4
Bathroom Amenities: Whirlpool,Separate Shower,Double Sink,Full Body Spray Shower
Bathroom in Basement: 1
Rooms: Kitchen,Breakfast Room,Game Room,Foyer,Deck,Sun Room,Bedroom 5,Bedroom 6,Storage,Recreation Room
Basement Description: Finished
Other Specifics
| 2.5 | |
| — | |
| Concrete | |
| Deck, Porch Screened, Storms/Screens, Fire Pit | |
| Fenced Yard,Landscaped,Mature Trees | |
| 75 X 148 | |
| Pull Down Stair | |
| Full | |
| Bar-Dry, Hardwood Floors, First Floor Bedroom, In-Law Arrangement, First Floor Laundry, Walk-In Closet(s) | |
| Range, Dishwasher, Refrigerator, Bar Fridge, Washer, Dryer, Stainless Steel Appliance(s) | |
| Not in DB | |
| Park, Pool, Sidewalks, Street Paved | |
| — | |
| — | |
| Gas Log, Gas Starter |
Tax History
| Year | Property Taxes |
|---|---|
| 2020 | $9,987 |
Contact Agent
Nearby Similar Homes
Nearby Sold Comparables
Contact Agent
Listing Provided By
Coldwell Banker Realty








