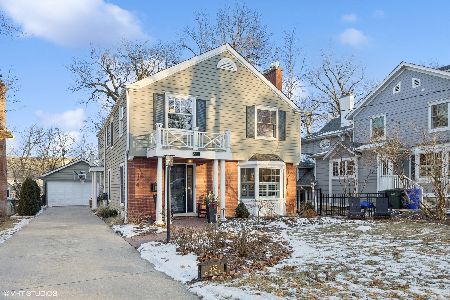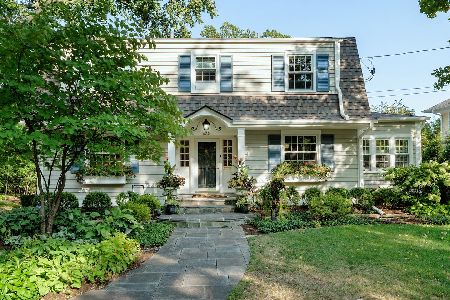663 Forest Avenue, Glen Ellyn, Illinois 60137
$655,000
|
Sold
|
|
| Status: | Closed |
| Sqft: | 0 |
| Cost/Sqft: | — |
| Beds: | 4 |
| Baths: | 3 |
| Year Built: | 1950 |
| Property Taxes: | $15,978 |
| Days On Market: | 2571 |
| Lot Size: | 0,18 |
Description
Right in the heart of prestigious Glen Ellyn. Just a block walk to Lake Ellyn & the park. This home has large addition off back which creates an open floor plan. Gourmet kitchen w/ stainless appliances, Subzero, warming drawer, granite, tile back splash, & custom white cabinetry. New wine frig in over sized island, plenty of work space, & pantry cabinet. Spacious family rm open to kitchen w/ amazing views of backyard & deck. Lower yard play space & large storage shed under the 2 car garage. Master bedrm features vaulted ceilings, WI closet, & bath w/ whirlpool tub & separate shower. Three more bedrms on 2nd floor w/ a large dual sink hall bathrm. Freshly painted on trend colors. Additional living space offered by finished basement, & shelved storage rm 2010 High Efficiency & allergy Furnace. 2007 AIR & HWH. This is a premier location with low taxes-just steps to downtown village. Walk to metra train, Forest Glen, Hadley, & Glenbard West, and Lake Ellyn.
Property Specifics
| Single Family | |
| — | |
| Colonial | |
| 1950 | |
| Full | |
| 2 STORY | |
| No | |
| 0.18 |
| Du Page | |
| Lake Ellyn | |
| 0 / Not Applicable | |
| None | |
| Lake Michigan | |
| Public Sewer | |
| 10167929 | |
| 0511119006 |
Nearby Schools
| NAME: | DISTRICT: | DISTANCE: | |
|---|---|---|---|
|
Grade School
Forest Glen Elementary School |
41 | — | |
|
Middle School
Hadley Junior High School |
41 | Not in DB | |
|
High School
Glenbard West High School |
87 | Not in DB | |
Property History
| DATE: | EVENT: | PRICE: | SOURCE: |
|---|---|---|---|
| 13 Mar, 2007 | Sold | $745,000 | MRED MLS |
| 8 Jan, 2007 | Under contract | $785,000 | MRED MLS |
| — | Last price change | $795,663 | MRED MLS |
| 25 Sep, 2006 | Listed for sale | $795,663 | MRED MLS |
| 19 Feb, 2019 | Sold | $655,000 | MRED MLS |
| 21 Jan, 2019 | Under contract | $690,000 | MRED MLS |
| 8 Jan, 2019 | Listed for sale | $690,000 | MRED MLS |
| 31 Mar, 2025 | Sold | $1,300,000 | MRED MLS |
| 20 Jan, 2025 | Under contract | $1,100,000 | MRED MLS |
| 10 Dec, 2024 | Listed for sale | $1,100,000 | MRED MLS |
Room Specifics
Total Bedrooms: 4
Bedrooms Above Ground: 4
Bedrooms Below Ground: 0
Dimensions: —
Floor Type: Carpet
Dimensions: —
Floor Type: Carpet
Dimensions: —
Floor Type: Carpet
Full Bathrooms: 3
Bathroom Amenities: Whirlpool,Separate Shower,Double Sink
Bathroom in Basement: 0
Rooms: Breakfast Room,Recreation Room,Storage
Basement Description: Finished
Other Specifics
| 2 | |
| Concrete Perimeter | |
| Concrete | |
| Deck | |
| Fenced Yard,Wooded | |
| 50 X 160 | |
| Dormer,Unfinished | |
| Full | |
| Hardwood Floors | |
| Microwave, Dishwasher, High End Refrigerator, Washer, Dryer, Disposal, Wine Refrigerator, Cooktop, Built-In Oven, Range Hood | |
| Not in DB | |
| Sidewalks, Street Lights | |
| — | |
| — | |
| — |
Tax History
| Year | Property Taxes |
|---|---|
| 2007 | $13,306 |
| 2019 | $15,978 |
Contact Agent
Nearby Similar Homes
Nearby Sold Comparables
Contact Agent
Listing Provided By
Baird & Warner











