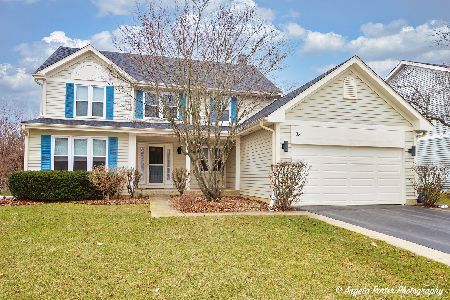663 Sussex Circle, Vernon Hills, Illinois 60061
$530,000
|
Sold
|
|
| Status: | Closed |
| Sqft: | 2,968 |
| Cost/Sqft: | $177 |
| Beds: | 4 |
| Baths: | 3 |
| Year Built: | 1992 |
| Property Taxes: | $13,938 |
| Days On Market: | 2529 |
| Lot Size: | 0,28 |
Description
Beautifully updated 4 bedroom, 2.5 bath home renovated at a high level of detail. Everything has been completely and impeccably updated: kitchen, master bedroom, and all bathrooms. Gleaming hardwood floors throughout. A large foyer welcomes you into this home with gorgeous built-ins throughout several rooms. Stunning cherry cabinetry in the large eat in kitchen with large island with granite counter tops and lots of sun. Convenient 1st floor office and laundry/mudroom. Charming family room with gas fireplace overlooks the beautiful yard. Vaulted ceilings, 2 large walk-in closets and a cozy sitting nook near a window overlooking the yard in the master bedroom add to the allure and charm you'll find in each room of this amazing home. 3 additional spacious bedrooms upstairs. Huge basement with lots of recreation possibilities. Large fenced yard. And you can't beat this location! This home is nestled right next to a park AND a forest preserve! A walking/bike path leads to the train station
Property Specifics
| Single Family | |
| — | |
| — | |
| 1992 | |
| Partial | |
| — | |
| No | |
| 0.28 |
| Lake | |
| Hawthorn Club | |
| 0 / Not Applicable | |
| None | |
| Lake Michigan | |
| Public Sewer | |
| 10254934 | |
| 15084070080000 |
Nearby Schools
| NAME: | DISTRICT: | DISTANCE: | |
|---|---|---|---|
|
Grade School
Hawthorn Elementary School (sout |
73 | — | |
|
Middle School
Hawthorn Middle School South |
73 | Not in DB | |
|
High School
Vernon Hills High School |
128 | Not in DB | |
Property History
| DATE: | EVENT: | PRICE: | SOURCE: |
|---|---|---|---|
| 10 Apr, 2019 | Sold | $530,000 | MRED MLS |
| 27 Feb, 2019 | Under contract | $524,825 | MRED MLS |
| 15 Feb, 2019 | Listed for sale | $524,825 | MRED MLS |
Room Specifics
Total Bedrooms: 4
Bedrooms Above Ground: 4
Bedrooms Below Ground: 0
Dimensions: —
Floor Type: Hardwood
Dimensions: —
Floor Type: Hardwood
Dimensions: —
Floor Type: Hardwood
Full Bathrooms: 3
Bathroom Amenities: Separate Shower,Double Sink
Bathroom in Basement: 0
Rooms: Office,Recreation Room,Utility Room-Lower Level,Walk In Closet,Other Room
Basement Description: Unfinished
Other Specifics
| 2 | |
| — | |
| — | |
| Patio | |
| — | |
| 67X152X114X130 | |
| — | |
| Full | |
| Vaulted/Cathedral Ceilings, Hardwood Floors, First Floor Laundry, Built-in Features, Walk-In Closet(s) | |
| Double Oven, Microwave, Dishwasher, Refrigerator, Washer, Dryer, Cooktop | |
| Not in DB | |
| Tennis Courts, Sidewalks | |
| — | |
| — | |
| Gas Starter |
Tax History
| Year | Property Taxes |
|---|---|
| 2019 | $13,938 |
Contact Agent
Nearby Similar Homes
Nearby Sold Comparables
Contact Agent
Listing Provided By
eXp Realty











