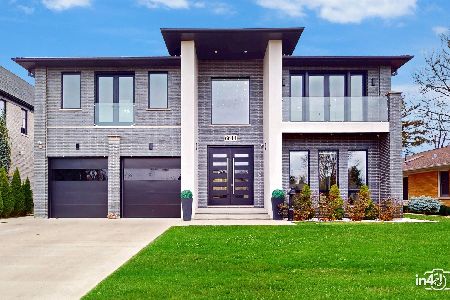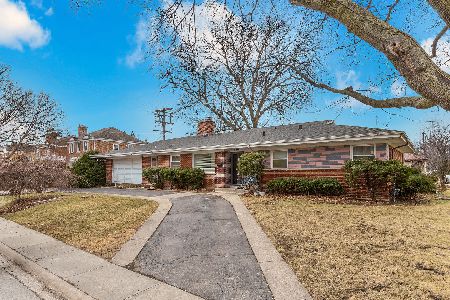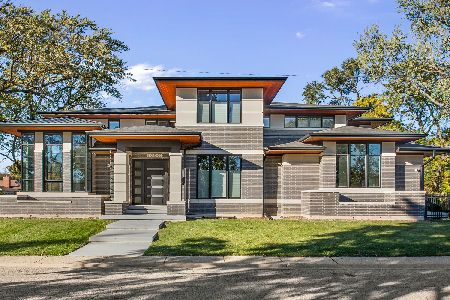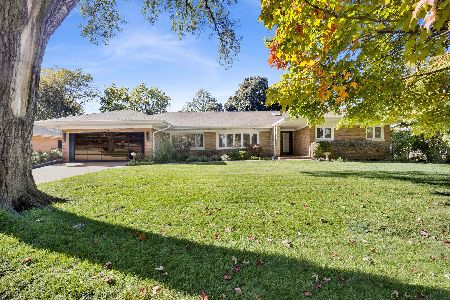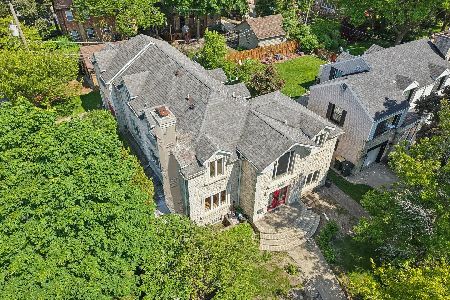6630 Kilpatrick Avenue, Lincolnwood, Illinois 60712
$455,000
|
Sold
|
|
| Status: | Closed |
| Sqft: | 1,787 |
| Cost/Sqft: | $252 |
| Beds: | 4 |
| Baths: | 3 |
| Year Built: | 1956 |
| Property Taxes: | $8,540 |
| Days On Market: | 2756 |
| Lot Size: | 0,17 |
Description
Welcome home to this updated Bungalo in the heart of Lincolnwood! Pristine 4 bedroom 2 1/2 bath, with finished basement. Foyer welcomes you to living room that opens up to the formal dining room Perfect for hosting family holidays. Bright and sunny kitchen looks out to the lovely backyard and new 2 car garage. 3rd & 4th Bedrooms on the main level. 4th bedroom with cathedral ceilings currently used as family room. Second floor boasts 2 large bedrooms including the master and a remodeled full bath. Gleaming Hardwood throughout. Newly finished basement has huge Rec room as well as play room, office, laundry, spa bath & plenty of storage! New roof, mechanicals & brand new garage in 2012. Only minutes to 94, Centennial Park, Lincolnwood town center, Sauganash, forest preserve & more. This Gem won't last long so hurry!!
Property Specifics
| Single Family | |
| — | |
| Bungalow | |
| 1956 | |
| Full | |
| — | |
| No | |
| 0.17 |
| Cook | |
| — | |
| 0 / Not Applicable | |
| None | |
| Public | |
| Public Sewer | |
| 10051460 | |
| 10343080440000 |
Nearby Schools
| NAME: | DISTRICT: | DISTANCE: | |
|---|---|---|---|
|
Grade School
Todd Hall Elementary School |
74 | — | |
|
Middle School
Lincoln Hall Middle School |
74 | Not in DB | |
|
High School
Niles West High School |
219 | Not in DB | |
|
Alternate Elementary School
Rutledge Hall Elementary School |
— | Not in DB | |
Property History
| DATE: | EVENT: | PRICE: | SOURCE: |
|---|---|---|---|
| 2 Oct, 2009 | Sold | $345,000 | MRED MLS |
| 14 Jul, 2009 | Under contract | $369,000 | MRED MLS |
| — | Last price change | $399,000 | MRED MLS |
| 25 Aug, 2008 | Listed for sale | $509,000 | MRED MLS |
| 12 Oct, 2018 | Sold | $455,000 | MRED MLS |
| 27 Aug, 2018 | Under contract | $450,000 | MRED MLS |
| 14 Aug, 2018 | Listed for sale | $450,000 | MRED MLS |
Room Specifics
Total Bedrooms: 4
Bedrooms Above Ground: 4
Bedrooms Below Ground: 0
Dimensions: —
Floor Type: Hardwood
Dimensions: —
Floor Type: Hardwood
Dimensions: —
Floor Type: Hardwood
Full Bathrooms: 3
Bathroom Amenities: Separate Shower
Bathroom in Basement: 1
Rooms: Office,Recreation Room,Play Room,Storage
Basement Description: Finished
Other Specifics
| 2 | |
| — | |
| Concrete | |
| — | |
| — | |
| 55X132 | |
| — | |
| None | |
| Vaulted/Cathedral Ceilings, Skylight(s), Hardwood Floors, First Floor Bedroom | |
| Range, Microwave, Dishwasher, Refrigerator, Washer, Dryer, Disposal | |
| Not in DB | |
| Sidewalks, Street Paved | |
| — | |
| — | |
| — |
Tax History
| Year | Property Taxes |
|---|---|
| 2009 | $7,292 |
| 2018 | $8,540 |
Contact Agent
Nearby Similar Homes
Nearby Sold Comparables
Contact Agent
Listing Provided By
@properties

