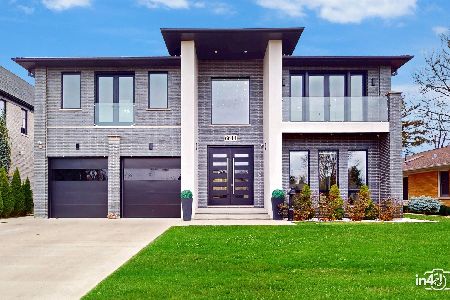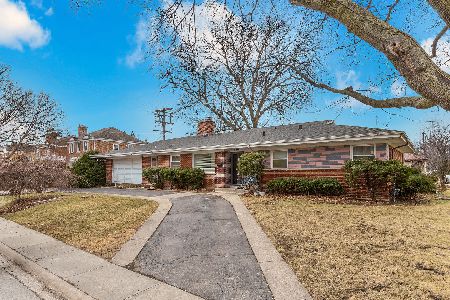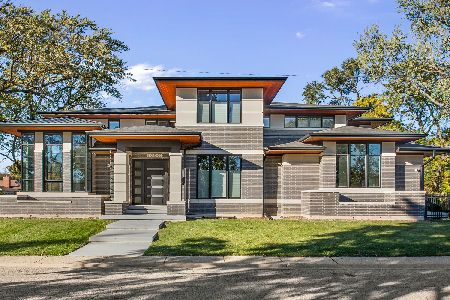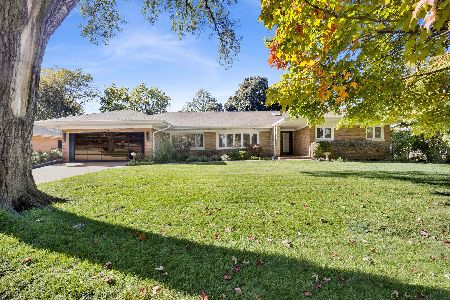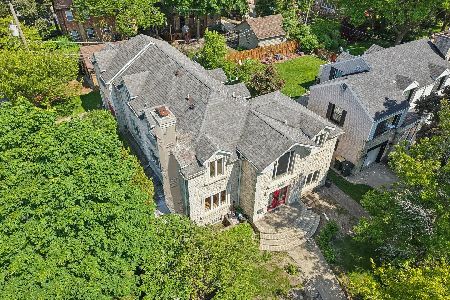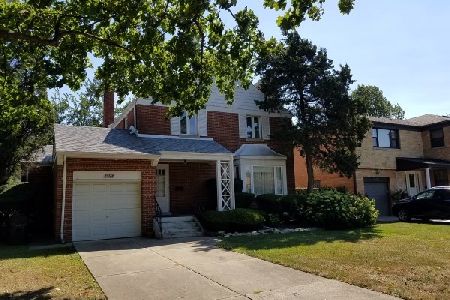6650 Kilpatrick Avenue, Lincolnwood, Illinois 60712
$525,000
|
Sold
|
|
| Status: | Closed |
| Sqft: | 3,526 |
| Cost/Sqft: | $170 |
| Beds: | 4 |
| Baths: | 5 |
| Year Built: | 1942 |
| Property Taxes: | $12,955 |
| Days On Market: | 3826 |
| Lot Size: | 0,17 |
Description
NOT A DRIVE-BY ! You will be surprised at the space and condition of this charming home. Check out the floor plans, much larger than it looks. Updated eat-in kitchen has wood cabinets, granite counters, back splash & stainless steel appliances. Large warm & inviting family room with vaulted ceiling, wood burning fireplace, and access to deck and yard. The formal dining room is large enough to meet your entertaining needs. Second floor has huge Master Bedroom Suite, an En-suite, plus two bedrooms. Bedrooms have good ceiling height. Main floor laundry /Mud room. Zoned HVAC system. Central vac. Two separate finished basements. Tons of storage space. Fenced backyard with deck. Close to hwy access,Metra & Whole Foods.
Property Specifics
| Single Family | |
| — | |
| Cape Cod | |
| 1942 | |
| Full | |
| — | |
| No | |
| 0.17 |
| Cook | |
| Lincolnwood Terraces | |
| 0 / Not Applicable | |
| None | |
| Lake Michigan,Public | |
| Public Sewer | |
| 09033760 | |
| 10343080410000 |
Nearby Schools
| NAME: | DISTRICT: | DISTANCE: | |
|---|---|---|---|
|
Grade School
Todd Hall Elementary School |
74 | — | |
|
Middle School
Lincoln Hall Middle School |
74 | Not in DB | |
|
High School
Niles West High School |
219 | Not in DB | |
|
Alternate Elementary School
Rutledge Hall Elementary School |
— | Not in DB | |
Property History
| DATE: | EVENT: | PRICE: | SOURCE: |
|---|---|---|---|
| 28 Nov, 2016 | Sold | $525,000 | MRED MLS |
| 30 Oct, 2016 | Under contract | $599,000 | MRED MLS |
| — | Last price change | $649,000 | MRED MLS |
| 9 Sep, 2015 | Listed for sale | $695,000 | MRED MLS |
Room Specifics
Total Bedrooms: 5
Bedrooms Above Ground: 4
Bedrooms Below Ground: 1
Dimensions: —
Floor Type: Hardwood
Dimensions: —
Floor Type: Hardwood
Dimensions: —
Floor Type: Hardwood
Dimensions: —
Floor Type: —
Full Bathrooms: 5
Bathroom Amenities: —
Bathroom in Basement: 1
Rooms: Bedroom 5,Office,Recreation Room,Sitting Room,Walk In Closet
Basement Description: Finished
Other Specifics
| 1.5 | |
| Concrete Perimeter | |
| Brick | |
| — | |
| — | |
| 57X124 | |
| — | |
| Full | |
| — | |
| Range, Dishwasher, Refrigerator, Freezer, Washer, Dryer, Stainless Steel Appliance(s) | |
| Not in DB | |
| Sidewalks, Street Lights, Street Paved | |
| — | |
| — | |
| — |
Tax History
| Year | Property Taxes |
|---|---|
| 2016 | $12,955 |
Contact Agent
Nearby Similar Homes
Nearby Sold Comparables
Contact Agent
Listing Provided By
Coldwell Banker Residential

