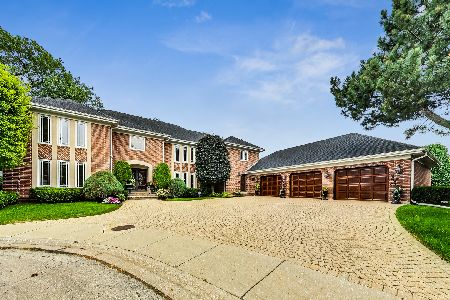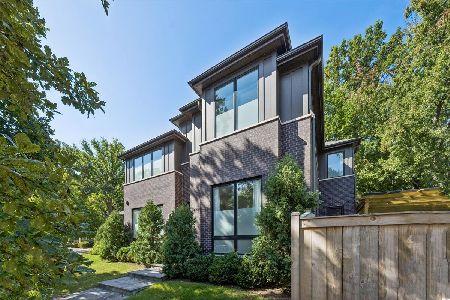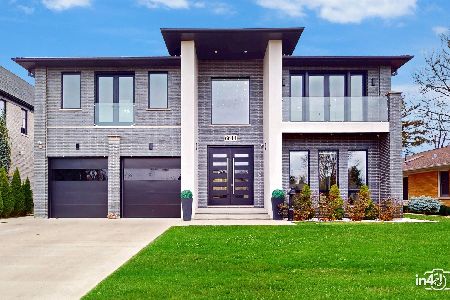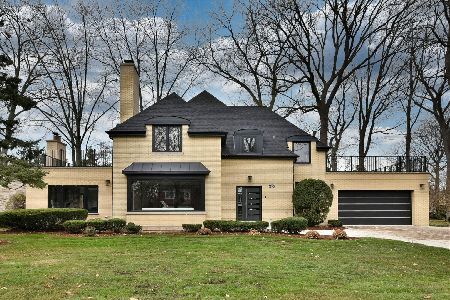6630 Tower Circle Drive, Lincolnwood, Illinois 60712
$650,000
|
Sold
|
|
| Status: | Closed |
| Sqft: | 2,849 |
| Cost/Sqft: | $280 |
| Beds: | 4 |
| Baths: | 3 |
| Year Built: | 1942 |
| Property Taxes: | $13,919 |
| Days On Market: | 1561 |
| Lot Size: | 0,34 |
Description
Situated on Tower Circle Drive, Lincolnwood Towers' most premier street, sits a classic jumbo Georgian with 4 bedrooms, 2-1/2 baths and a total frontage of 128 feet! This stately home occupies over 2,800 square feet. The first floor features an impressive foyer with marble flooring, a spacious formal living with fireplace and an abundance of natural light, elegant formal dining room, a bright main floor family room with wet bar, fireplace and access to the lush backyard. The eat in kitchen has plenty of room for a table, and there is also a convenient first floor office as well as a powder room. The second floor has 4 very generous sized bedroom, with hardwood floors. The primary bedroom is huge and offers double closets and an en suite bath. The sprawling finished basement includes a wet bar, large laundry room, workroom and direct access to the attached 2 car garage. The single family home is functional but would require extensive updating and repair. This is an Estate Sale, the property will be sold AS IS. This is truly a gorgeous lot on an equally gorgeous tree lined street. Bring your creative ideas to renovate the existing home or build new on a lot with over 1/3 of an acre of land.
Property Specifics
| Single Family | |
| — | |
| — | |
| 1942 | |
| Full | |
| — | |
| No | |
| 0.34 |
| Cook | |
| Lincolnwood Towers | |
| — / Not Applicable | |
| None | |
| Lake Michigan | |
| Public Sewer | |
| 11237229 | |
| 10334330270000 |
Nearby Schools
| NAME: | DISTRICT: | DISTANCE: | |
|---|---|---|---|
|
Grade School
Rutledge Hall Elementary School |
74 | — | |
|
Middle School
Lincoln Hall Middle School |
74 | Not in DB | |
|
High School
Niles West High School |
219 | Not in DB | |
Property History
| DATE: | EVENT: | PRICE: | SOURCE: |
|---|---|---|---|
| 17 Feb, 2022 | Sold | $650,000 | MRED MLS |
| 28 Jan, 2022 | Under contract | $799,000 | MRED MLS |
| — | Last price change | $849,000 | MRED MLS |
| 11 Oct, 2021 | Listed for sale | $849,000 | MRED MLS |
| 3 May, 2023 | Sold | $1,300,000 | MRED MLS |
| 25 Mar, 2023 | Under contract | $1,339,000 | MRED MLS |
| 28 Feb, 2023 | Listed for sale | $1,339,000 | MRED MLS |
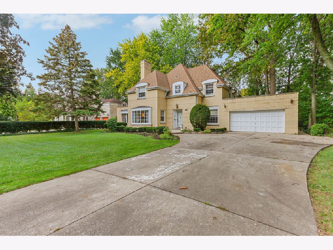
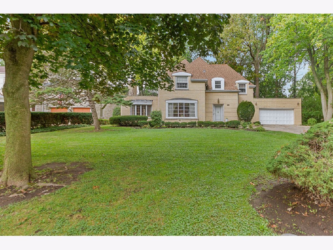
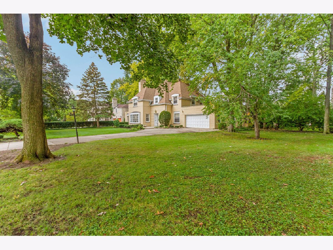
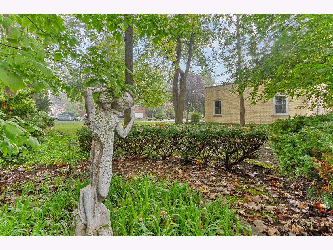
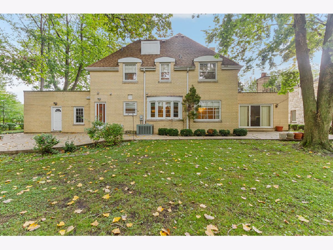
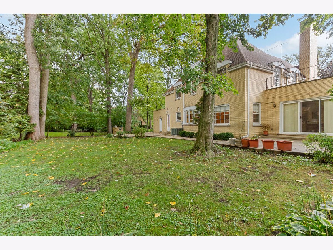
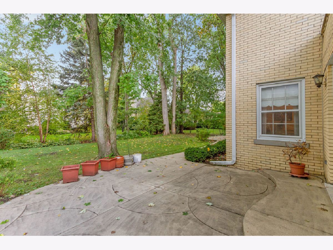
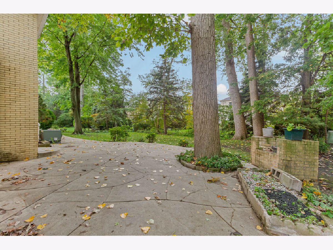
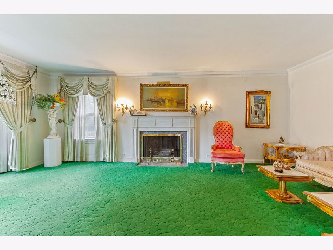
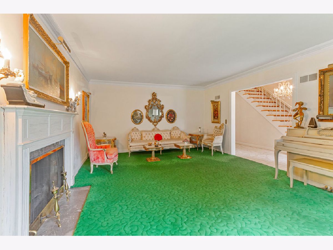
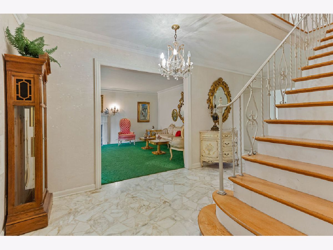
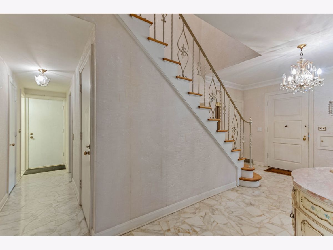
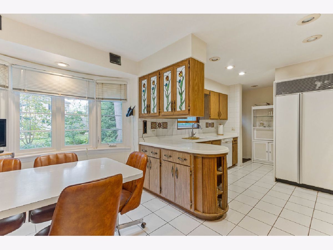
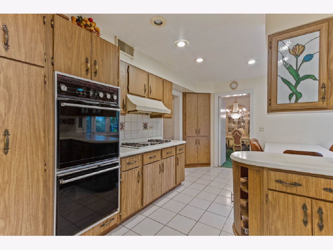
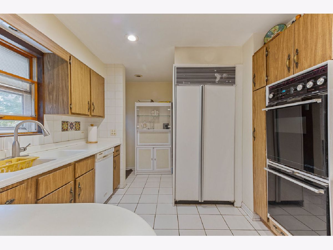
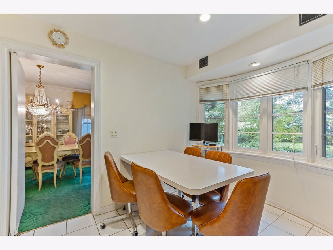
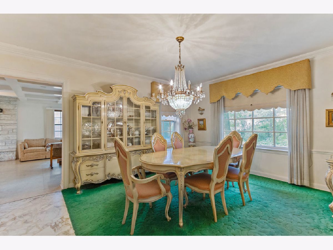
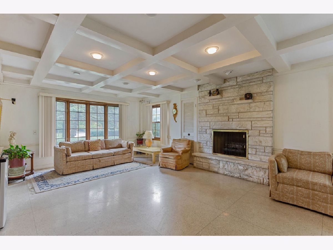
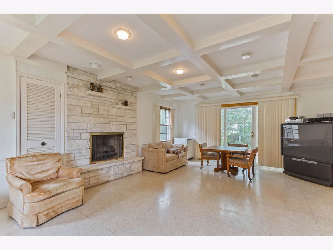
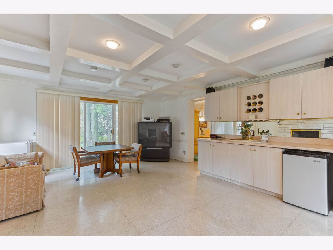
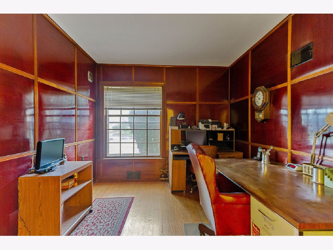
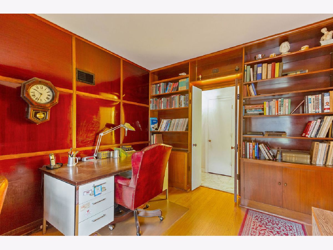
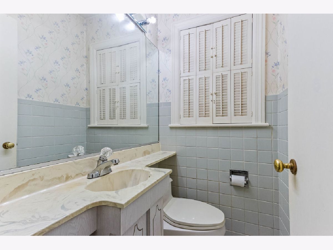
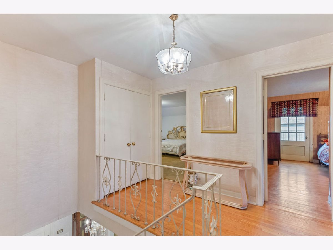
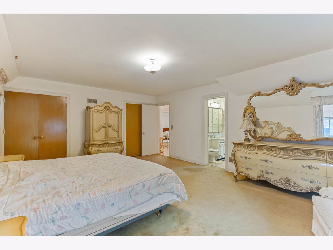
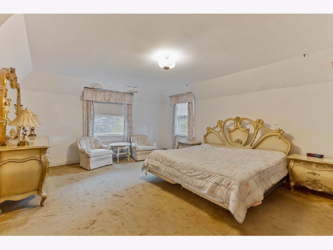
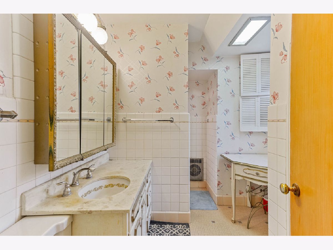
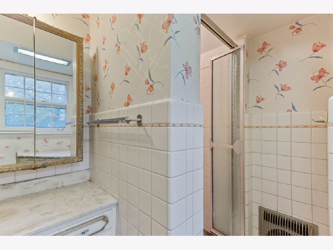
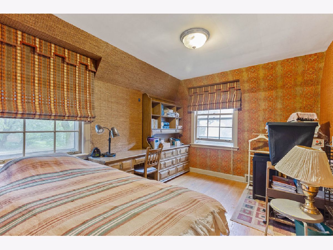
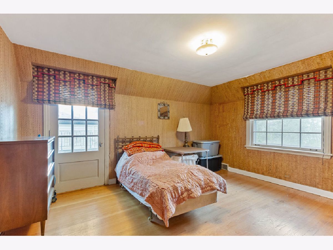
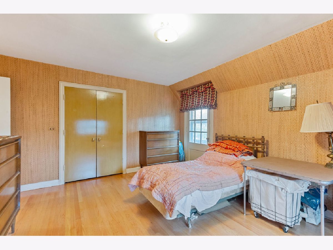
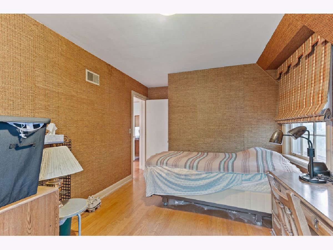
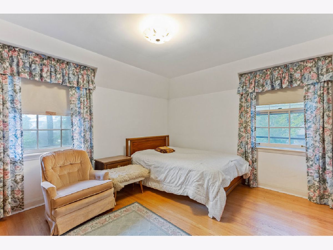
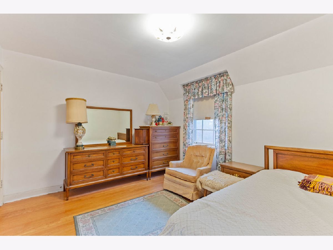
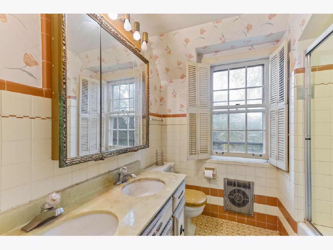

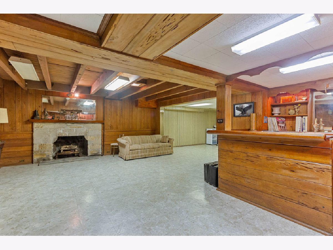
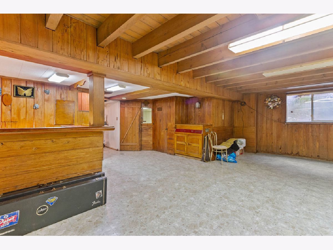
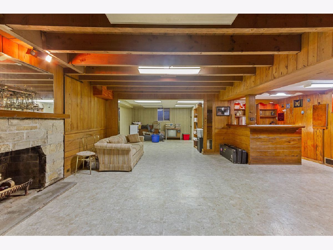
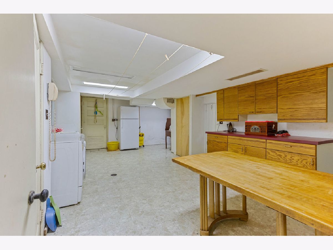
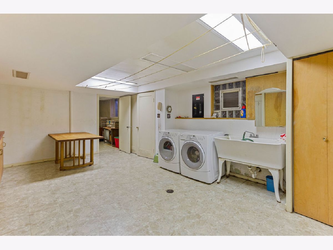
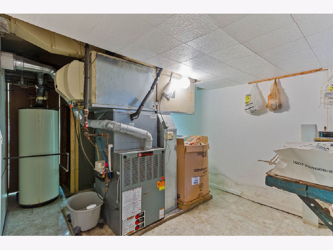
Room Specifics
Total Bedrooms: 4
Bedrooms Above Ground: 4
Bedrooms Below Ground: 0
Dimensions: —
Floor Type: Hardwood
Dimensions: —
Floor Type: Hardwood
Dimensions: —
Floor Type: Hardwood
Full Bathrooms: 3
Bathroom Amenities: —
Bathroom in Basement: 0
Rooms: Office,Recreation Room,Workshop
Basement Description: Finished
Other Specifics
| 2 | |
| — | |
| Concrete | |
| — | |
| — | |
| 88X132 X44X88 | |
| — | |
| Full | |
| Bar-Wet, Hardwood Floors, Separate Dining Room | |
| Double Oven, Dishwasher, Washer, Dryer | |
| Not in DB | |
| Park, Street Paved | |
| — | |
| — | |
| — |
Tax History
| Year | Property Taxes |
|---|---|
| 2022 | $13,919 |
| 2023 | $14,113 |
Contact Agent
Nearby Similar Homes
Nearby Sold Comparables
Contact Agent
Listing Provided By
RMC Realty Inc.


