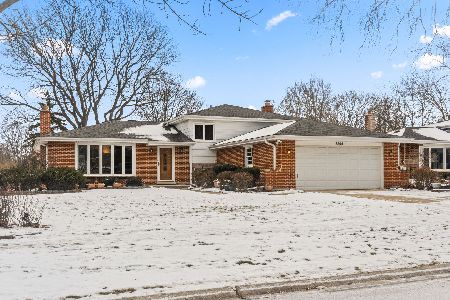6631 Springside Avenue, Downers Grove, Illinois 60516
$379,000
|
Sold
|
|
| Status: | Closed |
| Sqft: | 2,060 |
| Cost/Sqft: | $184 |
| Beds: | 4 |
| Baths: | 3 |
| Year Built: | 1972 |
| Property Taxes: | $6,572 |
| Days On Market: | 2517 |
| Lot Size: | 0,24 |
Description
Plenty of curb appeal and ample space in this 4 bdm home in a highly desirable neighborhood. Inviting front porch area is perfect for a few chairs and a friendly conversation. Within walking distance of high school and Ruth K Powers Park. Freshly painted walls and trim. Craftsman style doors upstairs. Hardwood floors in Living Room, Dining Room and two of the Bedrooms. Tiffany style light fixtures in Dining Room, Entry, and Upstairs Hall. Plenty of cabinet space in kitchen. Large backyard with shed...could be a she-shed! Updates include Vinyl Siding in 2016, $20K Stone Patio in back, Furnace/Hot Water Heater/AC within last 10 years, Windows, and Professional Gutter System. Surprise! Master Bath was remodeled to be larger than similar models. Basement partially finished but ready for new owner to improve upon and turn into an additional living space, play area, or man cave. Between closets and basement...lots of storage options. Move in and make it your own!
Property Specifics
| Single Family | |
| — | |
| Traditional | |
| 1972 | |
| Partial | |
| POTOMAC | |
| No | |
| 0.24 |
| Du Page | |
| Prentiss Brook Terrace | |
| 0 / Not Applicable | |
| None | |
| Lake Michigan | |
| Public Sewer, Sewer-Storm | |
| 10308080 | |
| 0919210004 |
Nearby Schools
| NAME: | DISTRICT: | DISTANCE: | |
|---|---|---|---|
|
Grade School
Kingsley Elementary School |
58 | — | |
|
Middle School
O Neill Middle School |
58 | Not in DB | |
|
High School
South High School |
99 | Not in DB | |
Property History
| DATE: | EVENT: | PRICE: | SOURCE: |
|---|---|---|---|
| 30 Apr, 2019 | Sold | $379,000 | MRED MLS |
| 24 Mar, 2019 | Under contract | $379,000 | MRED MLS |
| 14 Mar, 2019 | Listed for sale | $379,000 | MRED MLS |
Room Specifics
Total Bedrooms: 4
Bedrooms Above Ground: 4
Bedrooms Below Ground: 0
Dimensions: —
Floor Type: Hardwood
Dimensions: —
Floor Type: Carpet
Dimensions: —
Floor Type: Carpet
Full Bathrooms: 3
Bathroom Amenities: —
Bathroom in Basement: 0
Rooms: No additional rooms
Basement Description: Partially Finished,Crawl
Other Specifics
| 2 | |
| Concrete Perimeter | |
| Asphalt | |
| Brick Paver Patio, Storms/Screens | |
| Fenced Yard,Mature Trees | |
| 675X140X72X140 | |
| Unfinished | |
| Full | |
| Hardwood Floors, Walk-In Closet(s) | |
| Range, Microwave, Dishwasher, Refrigerator, Washer, Dryer | |
| Not in DB | |
| Sidewalks, Street Paved | |
| — | |
| — | |
| Wood Burning |
Tax History
| Year | Property Taxes |
|---|---|
| 2019 | $6,572 |
Contact Agent
Nearby Sold Comparables
Contact Agent
Listing Provided By
Realty Executives Premiere




