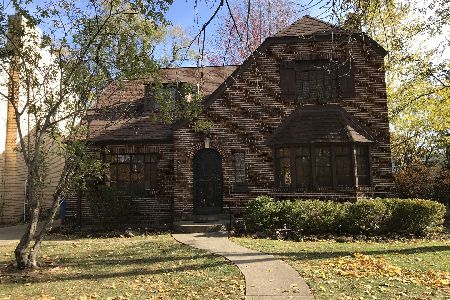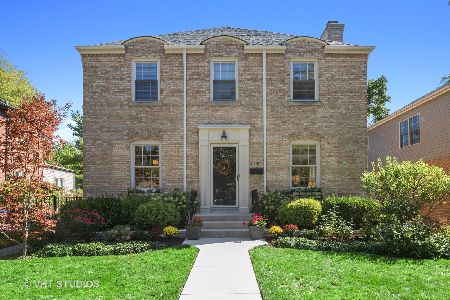6633 Loron Avenue, Forest Glen, Chicago, Illinois 60646
$540,000
|
Sold
|
|
| Status: | Closed |
| Sqft: | 1,917 |
| Cost/Sqft: | $287 |
| Beds: | 3 |
| Baths: | 3 |
| Year Built: | 1944 |
| Property Taxes: | $9,018 |
| Days On Market: | 1557 |
| Lot Size: | 0,15 |
Description
Edgebrook All face brick Georgian. Same owner over 30 years, Very well maintained. Hardwood floors under all the carpeting. Wood burning fireplace in the living room. The dining room opens to a cozy screened in porch which views a lush back yard space. Eat in kitchen with a corner booth. The floor plan shows the circular walking path through the house. Three bedrooms upstairs and a rehabbed bathroom. The basement has a recreation room with a wood burning fireplace. A full interior drainage system was installed.(See Improvement Sheet under additional information). There is a shower and a half bath in the basement. A one car attached garage with an entrance from inside the house. A charming home that is located between the Metra train, uptown Edgebrook, Wildwood Elementary School and Wildwood Park, the forest preserve and bicycle path. A popular community.
Property Specifics
| Single Family | |
| — | |
| Georgian | |
| 1944 | |
| Full | |
| — | |
| No | |
| 0.15 |
| Cook | |
| — | |
| 0 / Not Applicable | |
| None | |
| Lake Michigan | |
| Public Sewer | |
| 11246500 | |
| 10324130060000 |
Nearby Schools
| NAME: | DISTRICT: | DISTANCE: | |
|---|---|---|---|
|
Grade School
Wildwood Elementary School |
299 | — | |
|
High School
Taft High School |
299 | Not in DB | |
Property History
| DATE: | EVENT: | PRICE: | SOURCE: |
|---|---|---|---|
| 29 Nov, 2021 | Sold | $540,000 | MRED MLS |
| 25 Oct, 2021 | Under contract | $549,900 | MRED MLS |
| 18 Oct, 2021 | Listed for sale | $549,900 | MRED MLS |
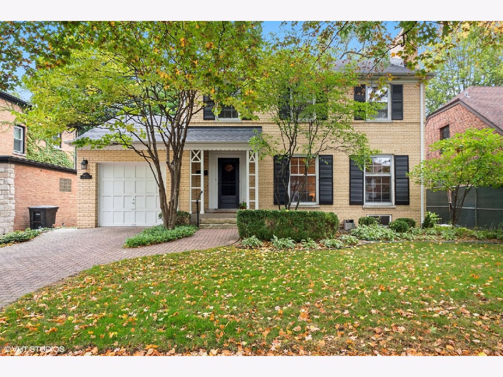
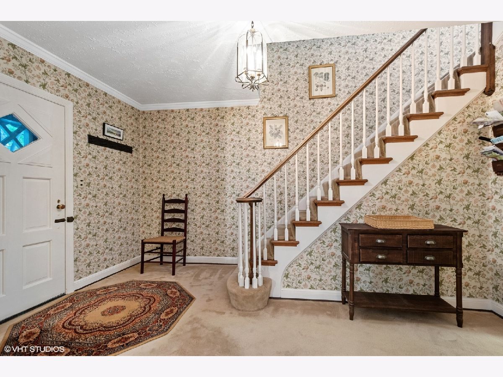
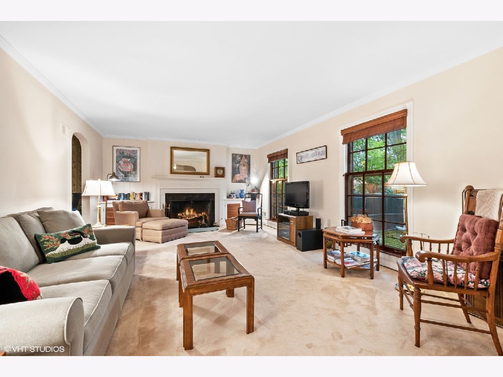
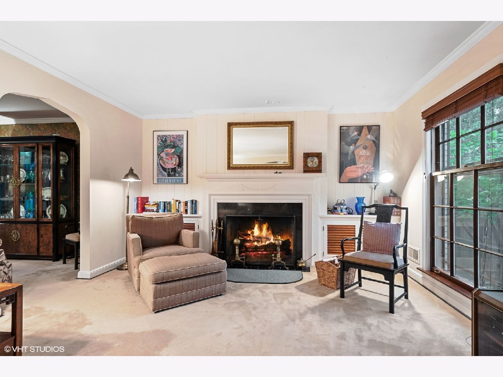
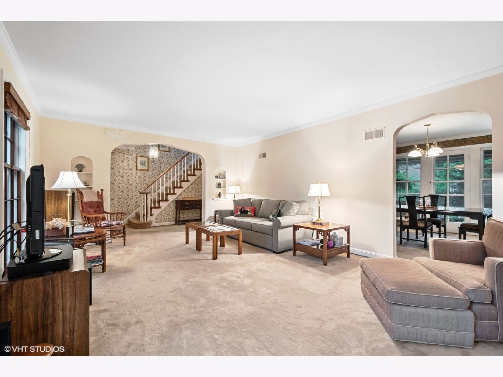
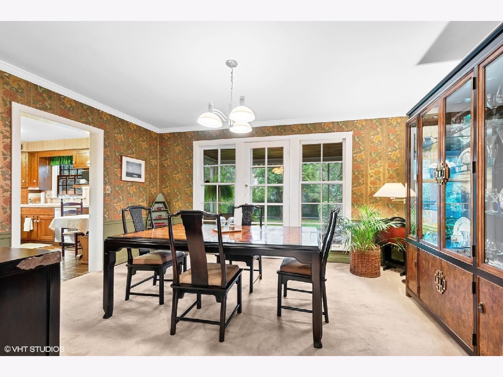
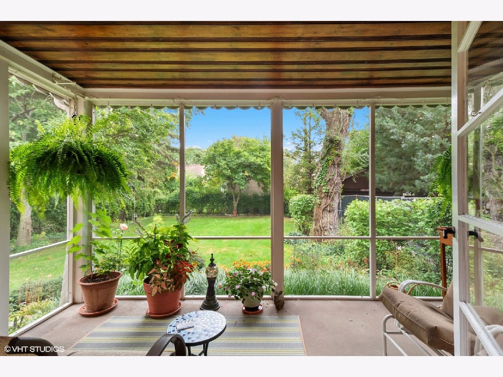
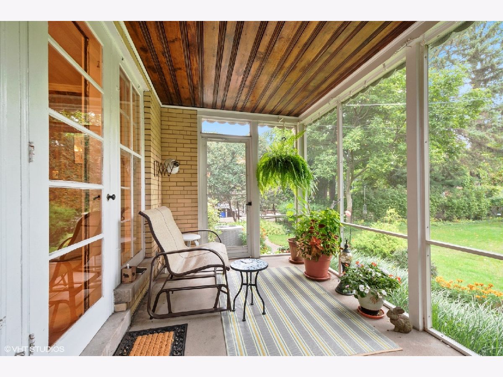
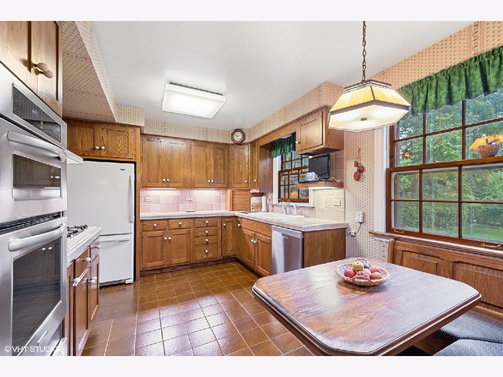
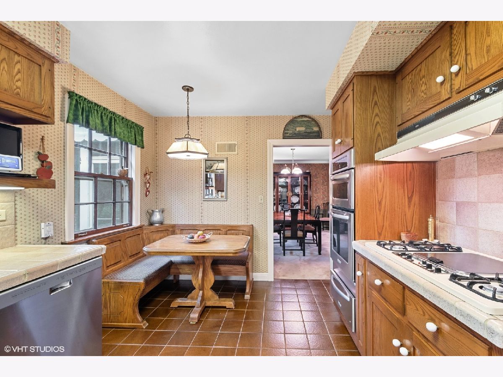
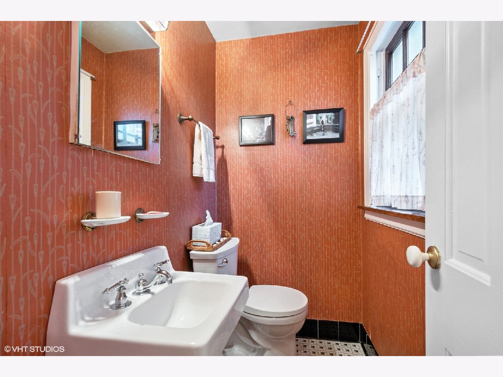
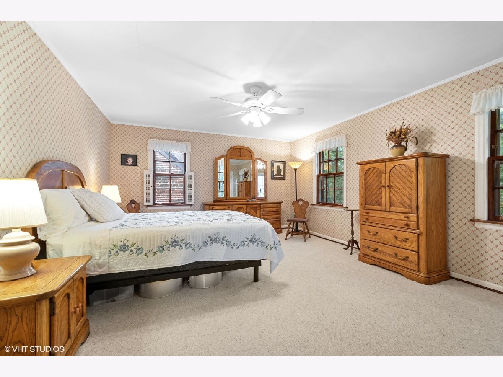
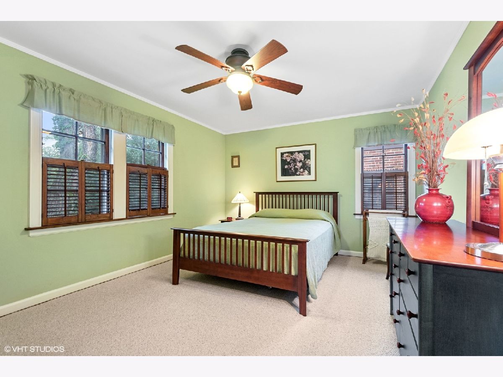
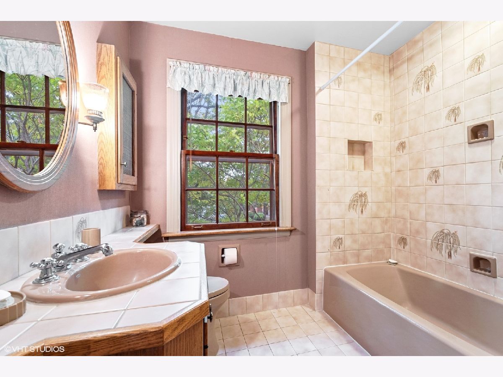
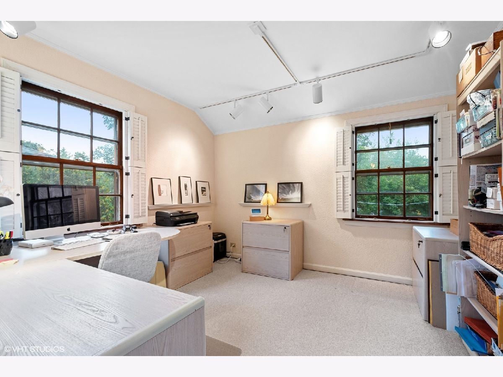
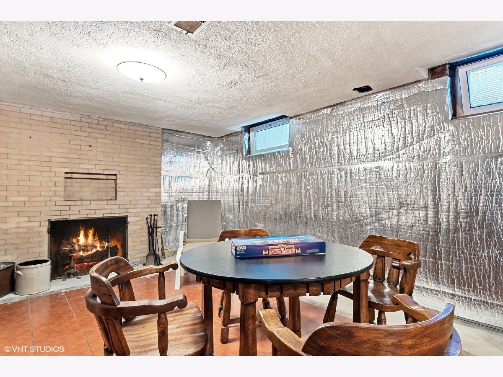
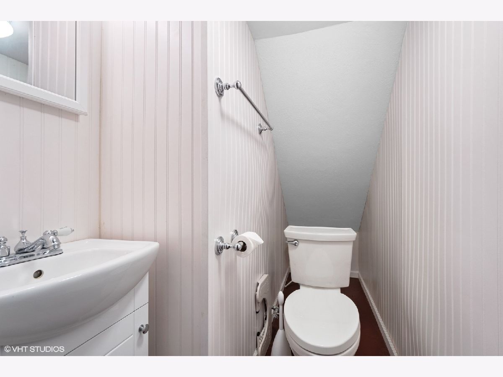
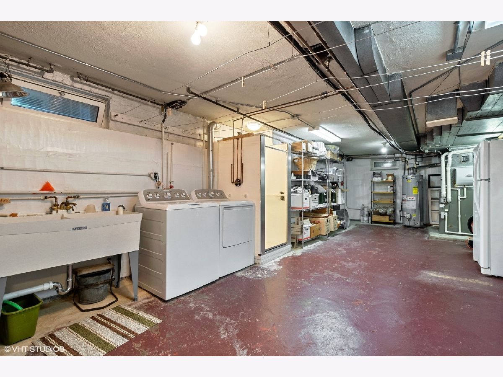
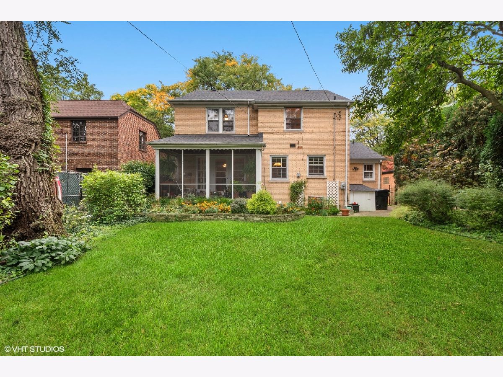
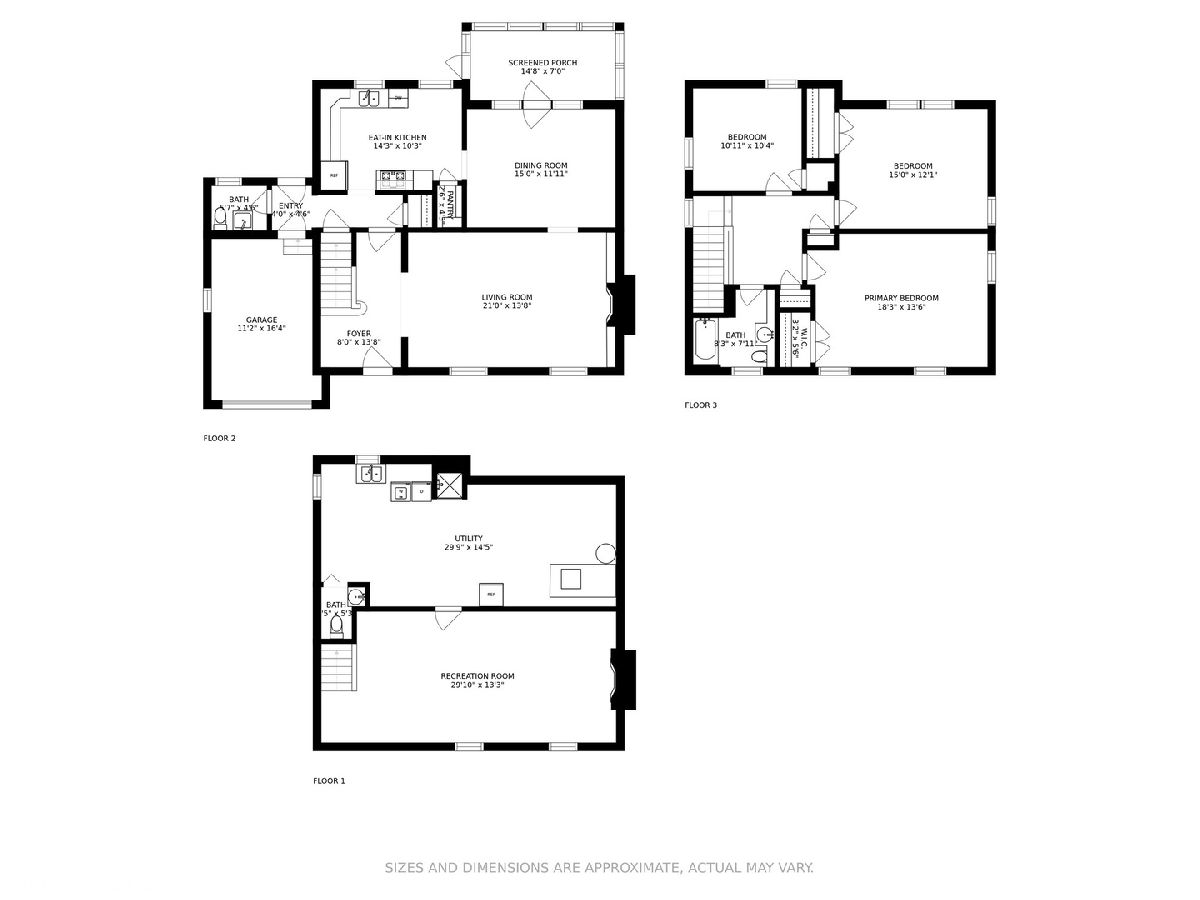
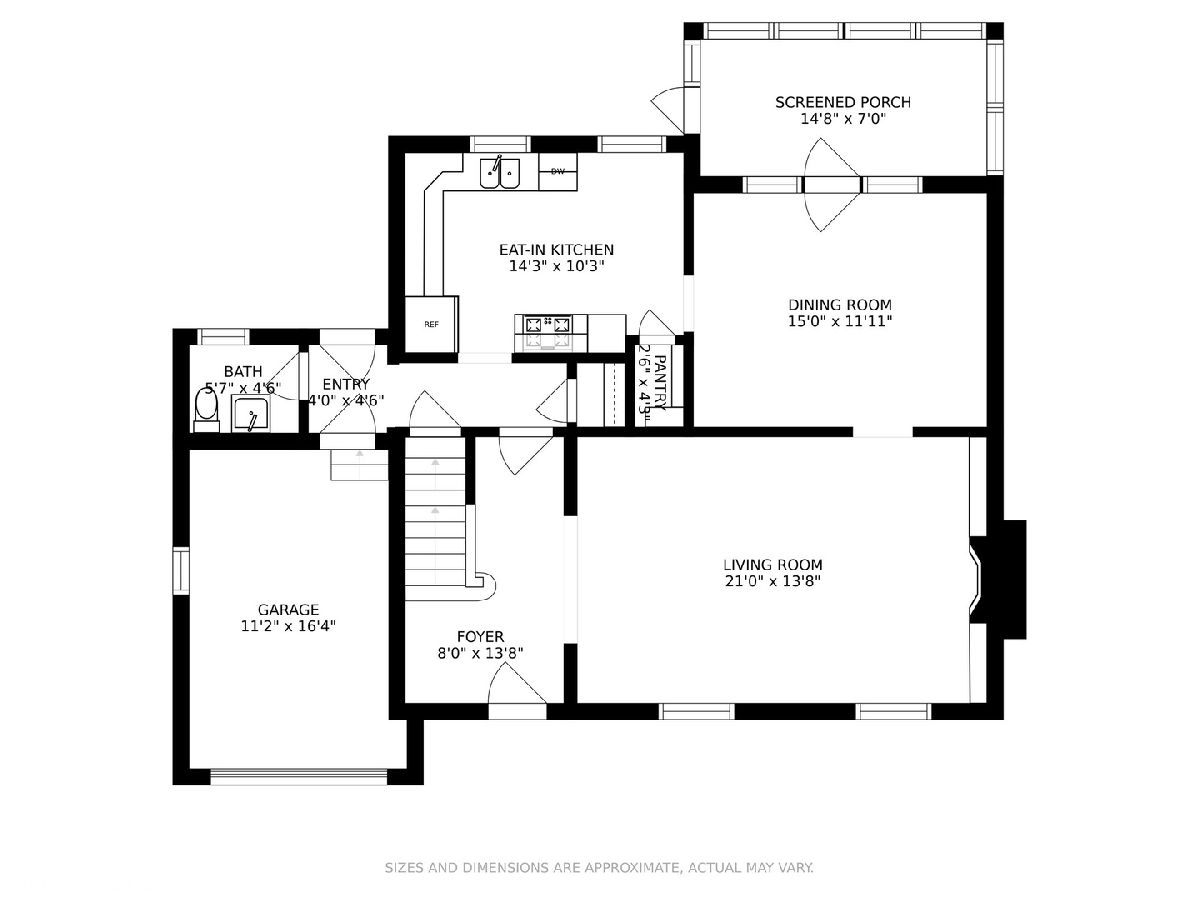
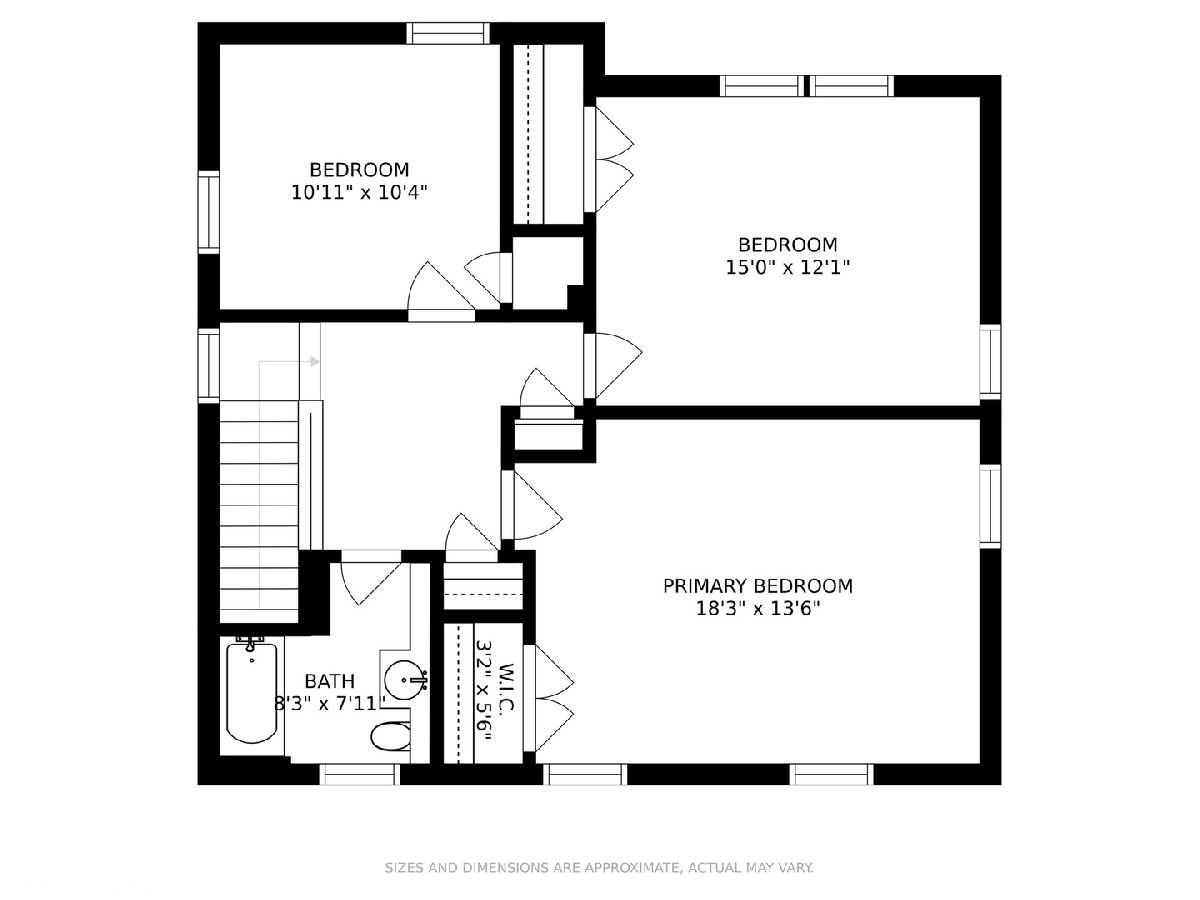
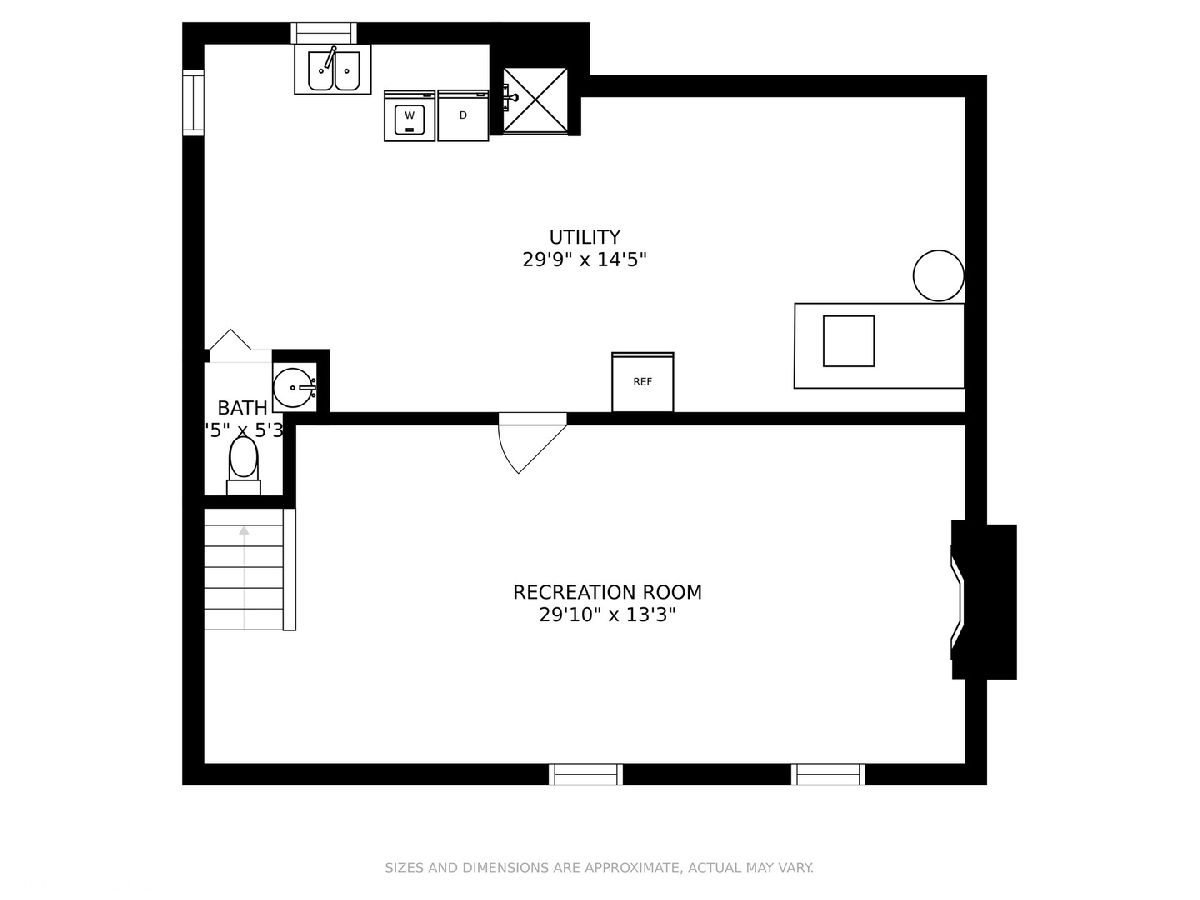
Room Specifics
Total Bedrooms: 3
Bedrooms Above Ground: 3
Bedrooms Below Ground: 0
Dimensions: —
Floor Type: Carpet
Dimensions: —
Floor Type: Carpet
Full Bathrooms: 3
Bathroom Amenities: —
Bathroom in Basement: 1
Rooms: Recreation Room,Foyer,Screened Porch,Workshop,Walk In Closet,Pantry
Basement Description: Partially Finished
Other Specifics
| 1 | |
| Concrete Perimeter | |
| Side Drive | |
| Porch Screened, Storms/Screens | |
| Landscaped,Mature Trees | |
| 50 X 133 | |
| — | |
| None | |
| Hardwood Floors | |
| Microwave, Dishwasher, Refrigerator, Washer, Dryer, Cooktop, Built-In Oven, Range Hood | |
| Not in DB | |
| Park, Tennis Court(s), Sidewalks, Street Lights, Street Paved | |
| — | |
| — | |
| Wood Burning |
Tax History
| Year | Property Taxes |
|---|---|
| 2021 | $9,018 |
Contact Agent
Nearby Similar Homes
Nearby Sold Comparables
Contact Agent
Listing Provided By
Coldwell Banker Realty





