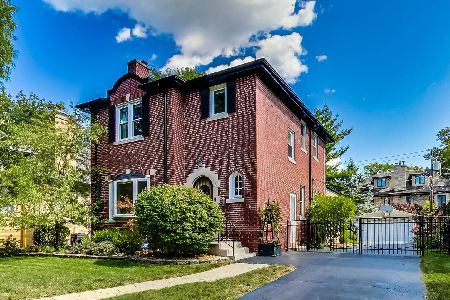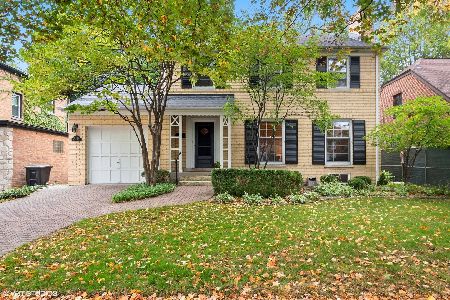6647 Loron Avenue, Forest Glen, Chicago, Illinois 60646
$769,000
|
Sold
|
|
| Status: | Closed |
| Sqft: | 0 |
| Cost/Sqft: | — |
| Beds: | 5 |
| Baths: | 3 |
| Year Built: | 1944 |
| Property Taxes: | $11,639 |
| Days On Market: | 1931 |
| Lot Size: | 0,00 |
Description
**Multiple Offers Received. Highest and Best by Monday, 10/12 at 5pm** Wildwood/Edgebrook area!! Clients took a perfectly nice center-entrance Georgian on a lovely Wildwood/Edgebrook street and added on the perfect 2 story addition - exactly what every Realtor would say was spot-on and what buyers have on their must-have vision boards. The house looks right out of a Nancy Meyers movie (It's Complicated, Something's Gotta Give) and Ina Garten would say the kitchen/great room was exactly what she would design. Seriously. First level has beautiful traditional living + dining room (but nicer - check out the cozy fireplace in the LR and corner hutches in DR) and BAM: amazing family room, kitchen and mudroom that have to be seen and felt to believe. Upstairs are three wonderful bedrooms + bath PLUS the primary suite addition with a grand bedroom, multiple closets, gorgeous bath and BONUS nursery/den/office/5th bedroom. Full attic for excellent storage! Lower level has rec room side and utility side. The bonuses go on and on... hardwood floors throughout most of the house, skylights, charming shutters, custom built-ins, laundry on 2nd level as well as the basement, gourmet kitchen for serious cookers, and that 'more than mud' room...!! All masonry house with custom patio, excellent gutter system, lush yards and parking for 6 cars. Just three blocks to award-winning schools (no busy streets to cross!!) , easy walk to metra, easy access to expressways, 5 min to Whole Foods, Target, etc. The land of golf courses, forest preserves, bike paths. If you've not been to the area - huge surprise. If you know it, you'll know this home is SPECIAL in a much loved area.
Property Specifics
| Single Family | |
| — | |
| Georgian | |
| 1944 | |
| Partial | |
| GEORGIAN | |
| No | |
| — |
| Cook | |
| — | |
| 0 / Not Applicable | |
| None | |
| Lake Michigan | |
| Public Sewer | |
| 10896095 | |
| 10324130030000 |
Nearby Schools
| NAME: | DISTRICT: | DISTANCE: | |
|---|---|---|---|
|
Grade School
Wildwood Elementary School |
299 | — | |
|
High School
Taft High School |
299 | Not in DB | |
Property History
| DATE: | EVENT: | PRICE: | SOURCE: |
|---|---|---|---|
| 3 Dec, 2020 | Sold | $769,000 | MRED MLS |
| 13 Oct, 2020 | Under contract | $749,900 | MRED MLS |
| 9 Oct, 2020 | Listed for sale | $749,900 | MRED MLS |
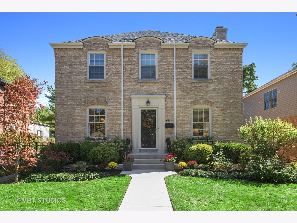
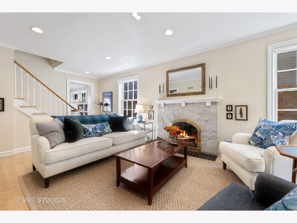
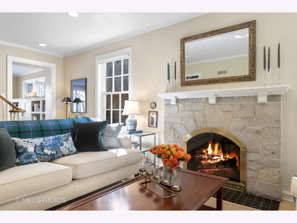
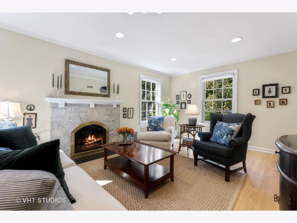
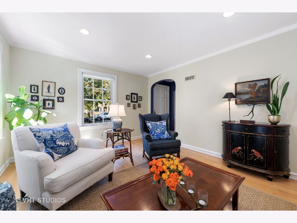
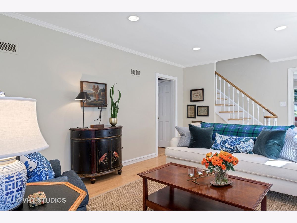
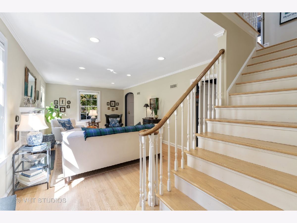
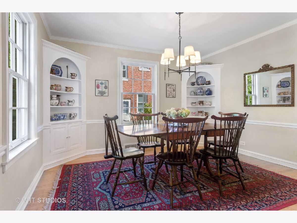
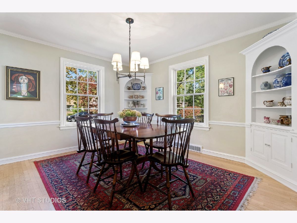
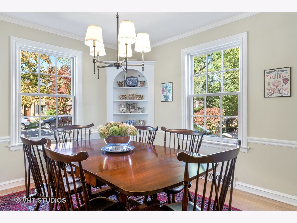
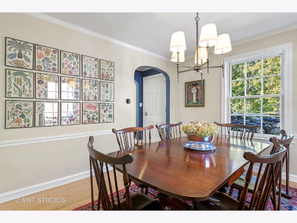
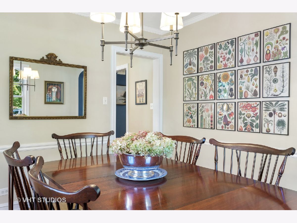
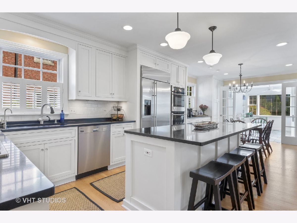
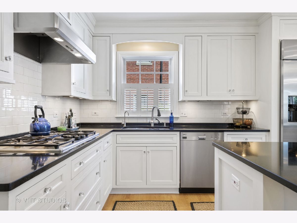
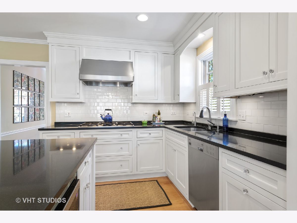
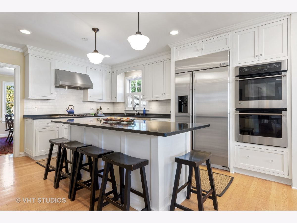
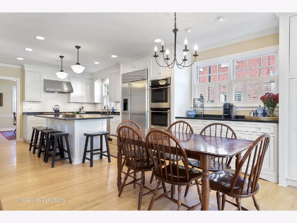
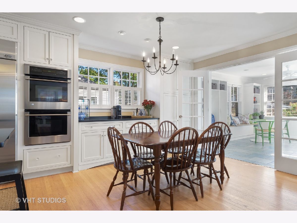
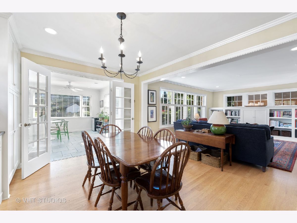
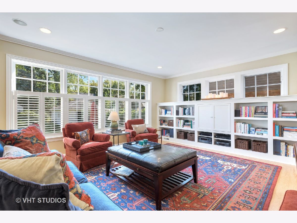
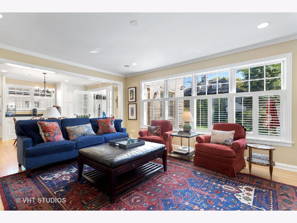
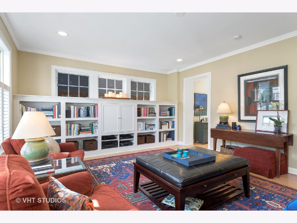
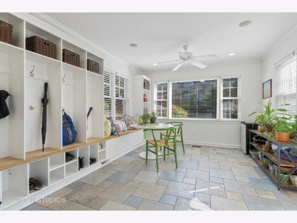
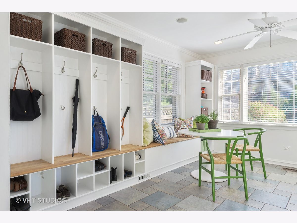
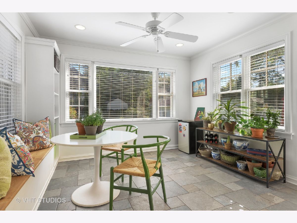
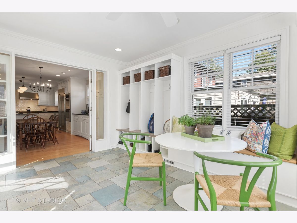
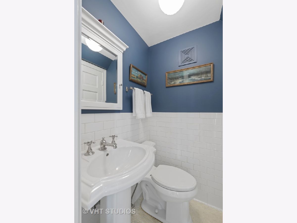
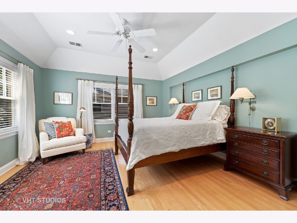
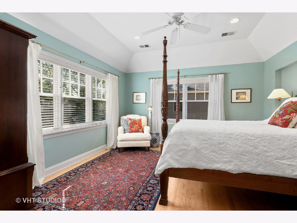
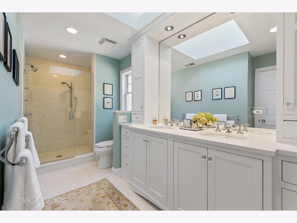
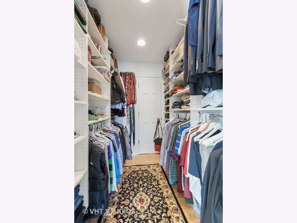
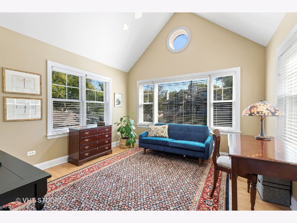
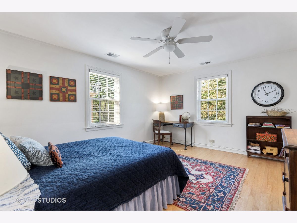
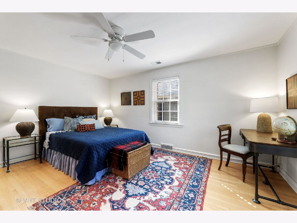
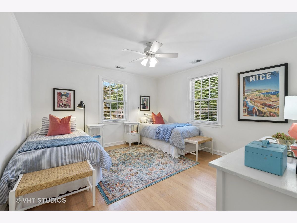
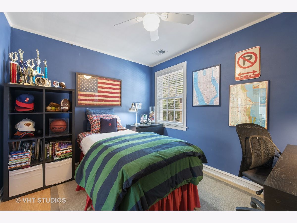
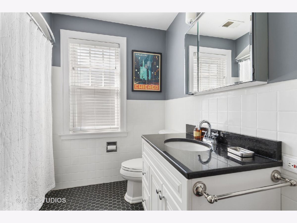
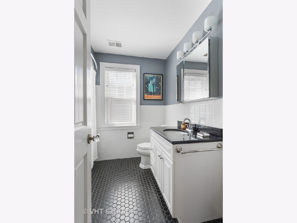
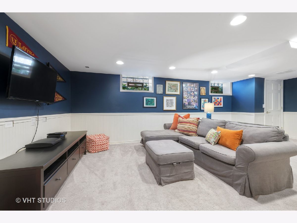
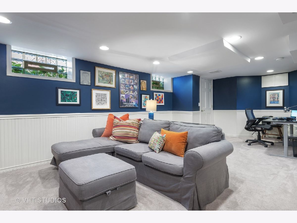
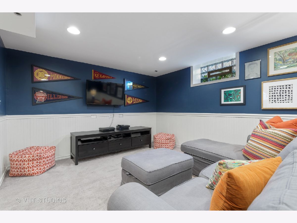
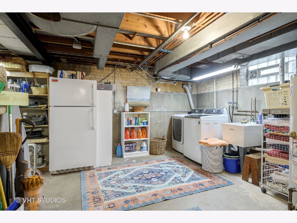
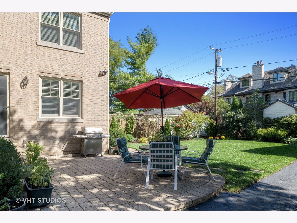
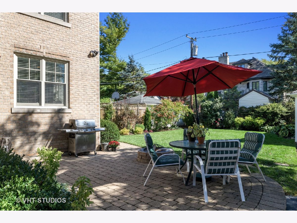
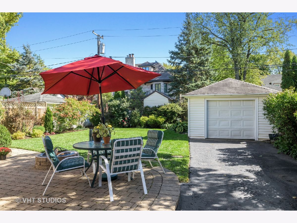
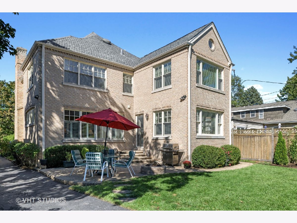
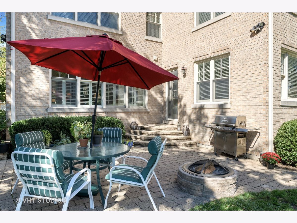
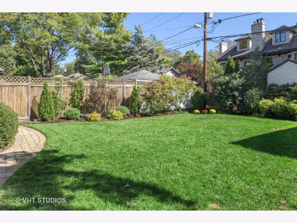
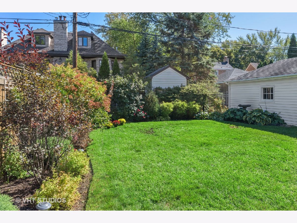
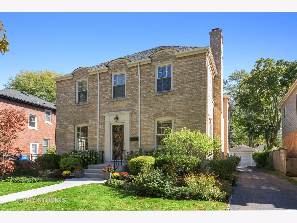
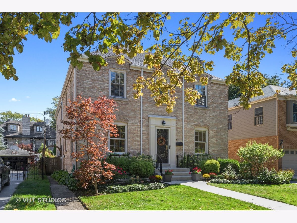
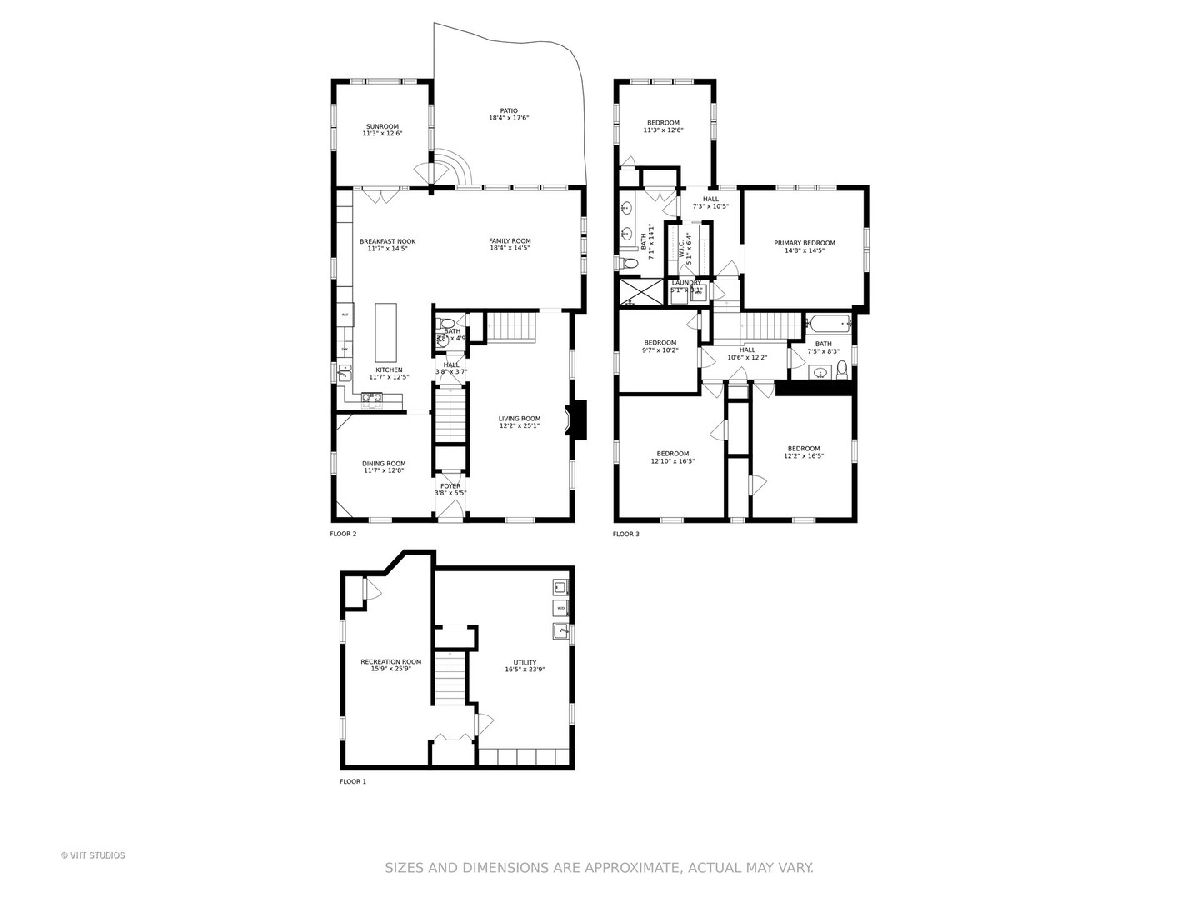
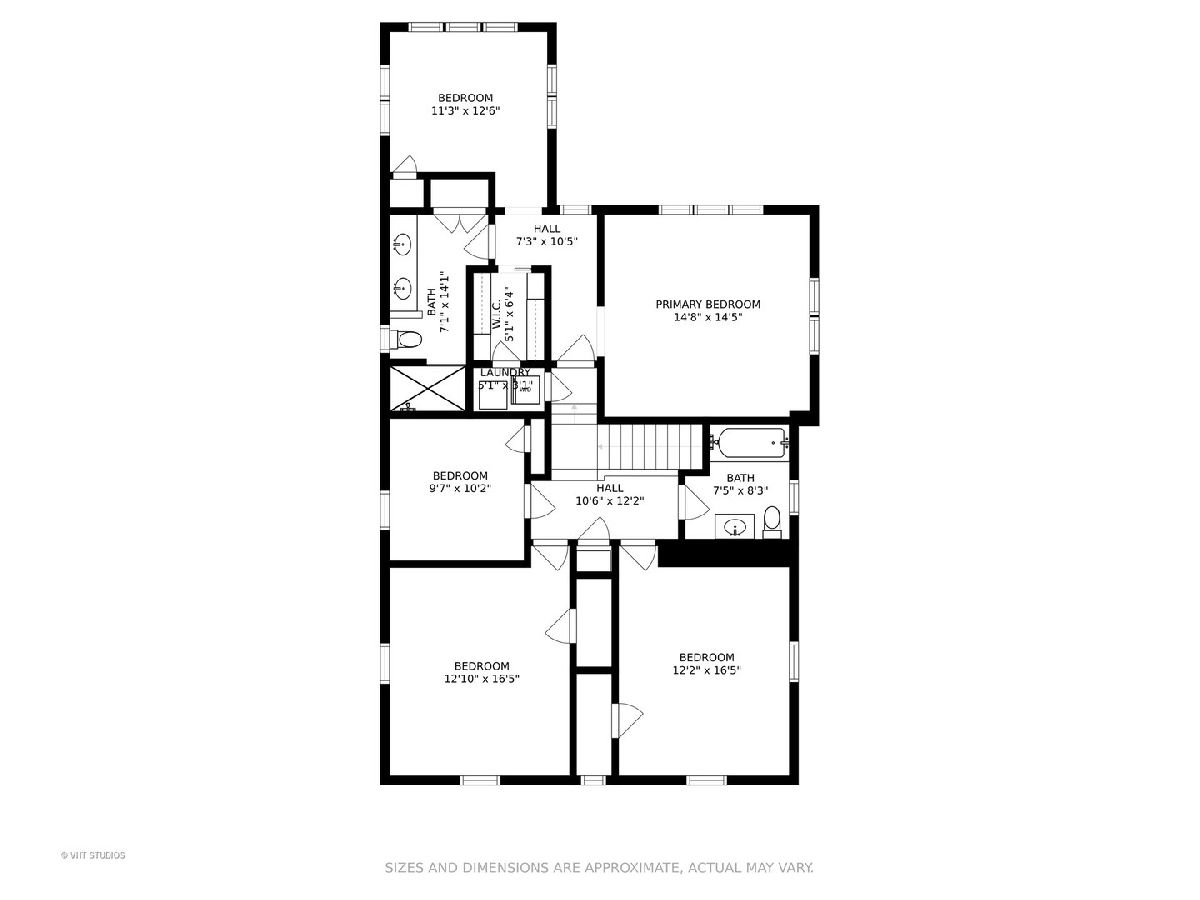
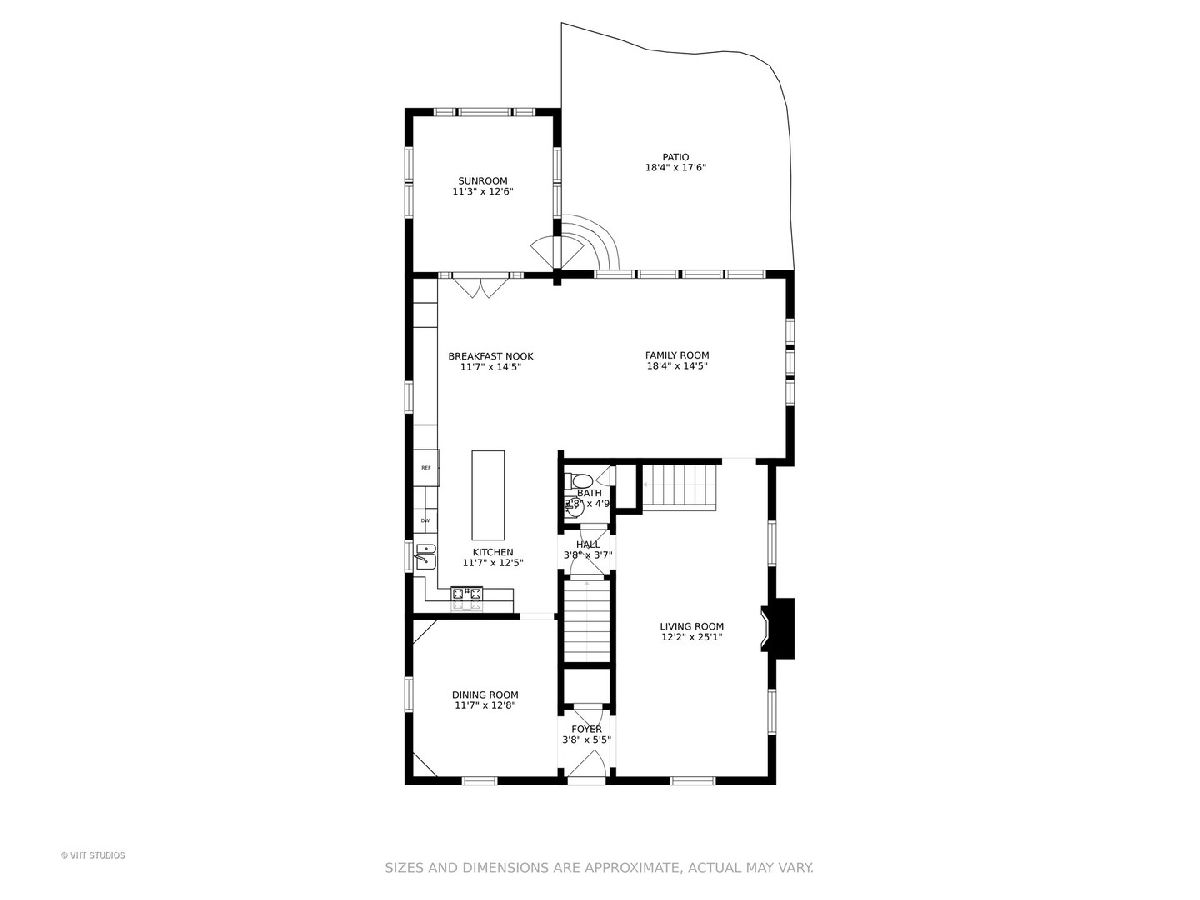
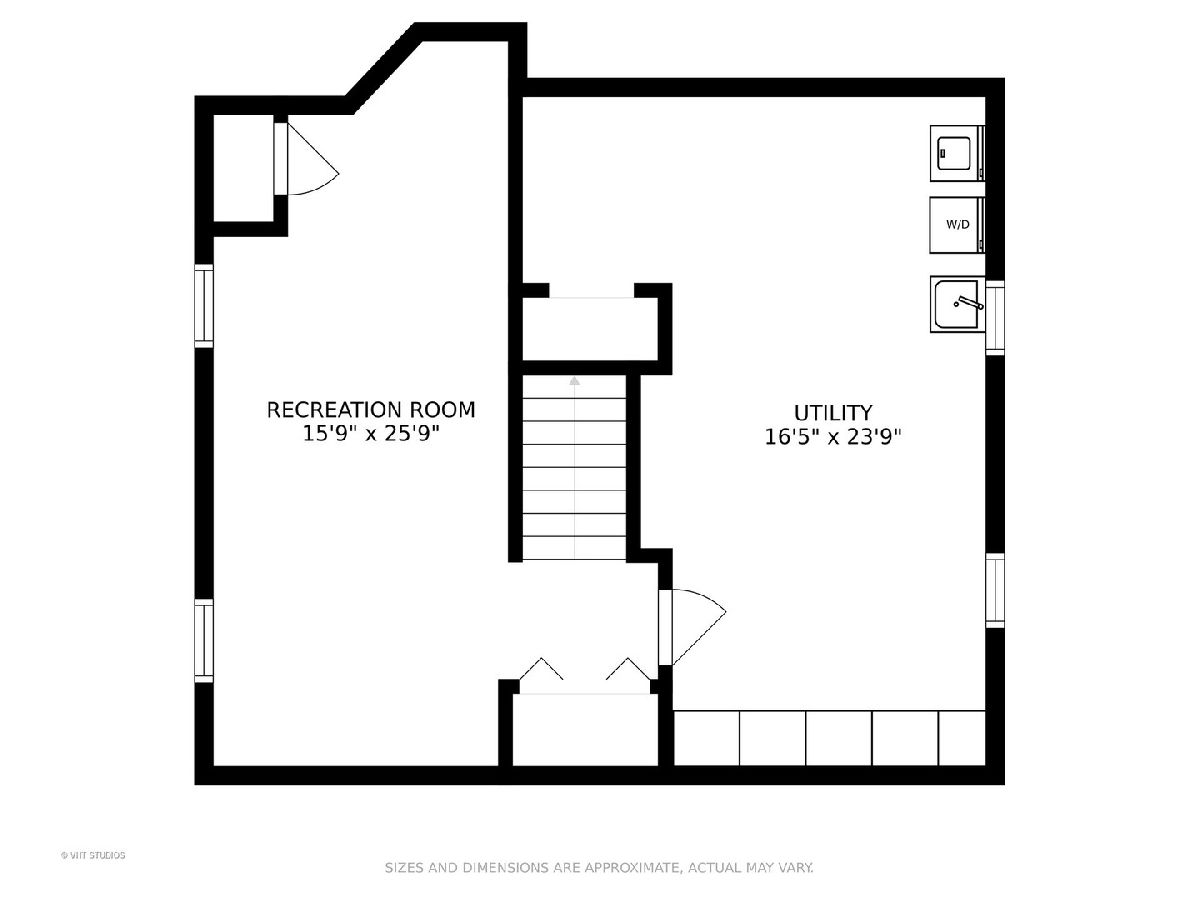
Room Specifics
Total Bedrooms: 5
Bedrooms Above Ground: 5
Bedrooms Below Ground: 0
Dimensions: —
Floor Type: Hardwood
Dimensions: —
Floor Type: Hardwood
Dimensions: —
Floor Type: Hardwood
Dimensions: —
Floor Type: —
Full Bathrooms: 3
Bathroom Amenities: Double Sink,Double Shower
Bathroom in Basement: 0
Rooms: Breakfast Room,Heated Sun Room,Foyer,Bedroom 5,Walk In Closet,Recreation Room
Basement Description: Partially Finished
Other Specifics
| 1 | |
| Concrete Perimeter | |
| Asphalt | |
| Patio, Storms/Screens | |
| — | |
| 50X132 | |
| Full,Pull Down Stair | |
| None | |
| Vaulted/Cathedral Ceilings, Skylight(s), Hardwood Floors, Second Floor Laundry, Built-in Features, Walk-In Closet(s), Bookcases, Ceiling - 10 Foot, Open Floorplan | |
| Double Oven, Microwave, Dishwasher, Refrigerator, High End Refrigerator, Washer, Dryer, Disposal, Stainless Steel Appliance(s), Cooktop, Range Hood, Water Purifier Owned | |
| Not in DB | |
| — | |
| — | |
| — | |
| Gas Log |
Tax History
| Year | Property Taxes |
|---|---|
| 2020 | $11,639 |
Contact Agent
Nearby Similar Homes
Nearby Sold Comparables
Contact Agent
Listing Provided By
@properties






