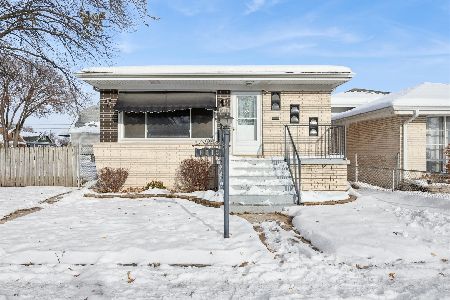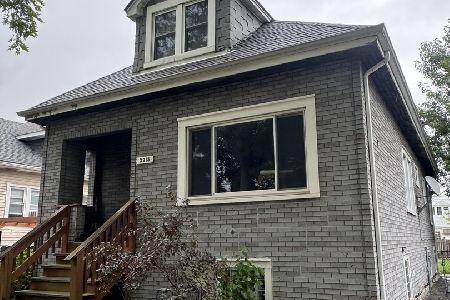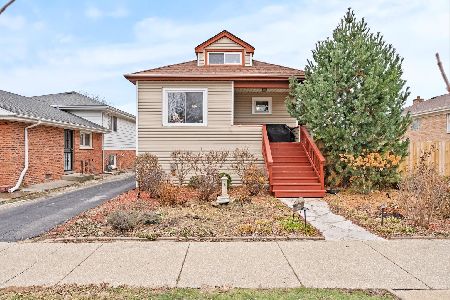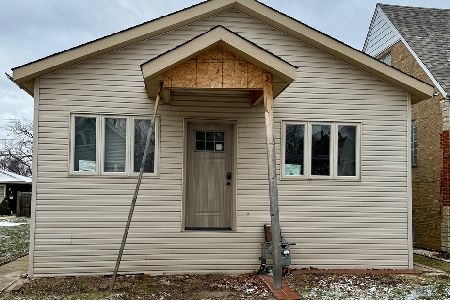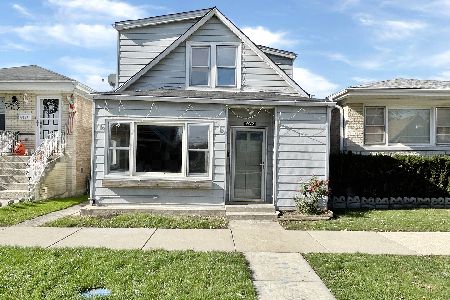6634 41st Street, Stickney, Illinois 60402
$208,000
|
Sold
|
|
| Status: | Closed |
| Sqft: | 1,500 |
| Cost/Sqft: | $139 |
| Beds: | 3 |
| Baths: | 2 |
| Year Built: | 1919 |
| Property Taxes: | $4,889 |
| Days On Market: | 3834 |
| Lot Size: | 0,00 |
Description
Spacious 2 Story on Double Lot, (2 PIN's). Plenty of room to expand. Rehabbed 7 years ago, Move In Ready. Hardwood Floors throughout. Wood Blinds. 2 Bdrs Upstairs & 1 Bdr on Main Floor. Spacious Eat-in Kitchen w/island & all Appliances. Large Living Rm w/plenty of natural light. 2 Bedrooms have Walk-In Closets. Unfinished Basement. Huge Fenced In Yard with 2 Car Garage plus extra parking spaces. Seller is having the baths and upstairs painted. Great house & Neighborhood. Taxes shown in MLS are for both lots.
Property Specifics
| Single Family | |
| — | |
| — | |
| 1919 | |
| Full | |
| — | |
| No | |
| — |
| Cook | |
| — | |
| 0 / Not Applicable | |
| None | |
| Lake Michigan | |
| Public Sewer | |
| 08989502 | |
| 19062100410000 |
Nearby Schools
| NAME: | DISTRICT: | DISTANCE: | |
|---|---|---|---|
|
Grade School
Edison Elementary School |
103 | — | |
|
Middle School
Edison Elementary School |
103 | Not in DB | |
|
High School
J Sterling Morton West High Scho |
201 | Not in DB | |
Property History
| DATE: | EVENT: | PRICE: | SOURCE: |
|---|---|---|---|
| 24 Sep, 2015 | Sold | $208,000 | MRED MLS |
| 3 Aug, 2015 | Under contract | $208,500 | MRED MLS |
| 22 Jul, 2015 | Listed for sale | $208,500 | MRED MLS |
Room Specifics
Total Bedrooms: 3
Bedrooms Above Ground: 3
Bedrooms Below Ground: 0
Dimensions: —
Floor Type: Hardwood
Dimensions: —
Floor Type: Hardwood
Full Bathrooms: 2
Bathroom Amenities: —
Bathroom in Basement: 0
Rooms: Loft
Basement Description: Unfinished
Other Specifics
| 2 | |
| Concrete Perimeter | |
| — | |
| Patio | |
| — | |
| 75X110 | |
| — | |
| None | |
| Skylight(s), Hardwood Floors, First Floor Bedroom, First Floor Full Bath | |
| Range, Microwave, Dishwasher, Refrigerator, Washer, Dryer | |
| Not in DB | |
| — | |
| — | |
| — | |
| — |
Tax History
| Year | Property Taxes |
|---|---|
| 2015 | $4,889 |
Contact Agent
Nearby Similar Homes
Nearby Sold Comparables
Contact Agent
Listing Provided By
Coldwell Banker Residential

