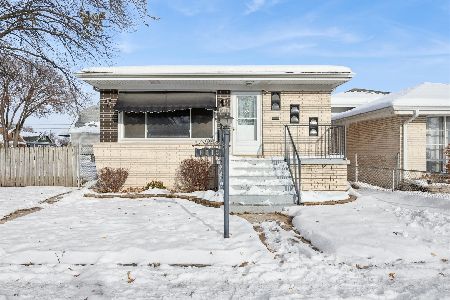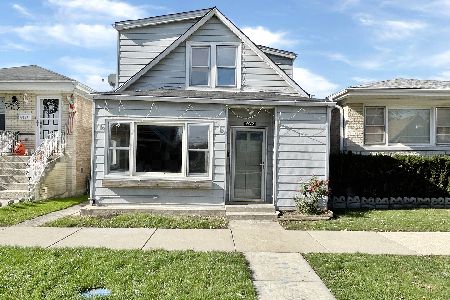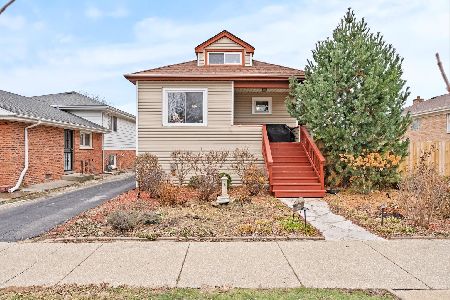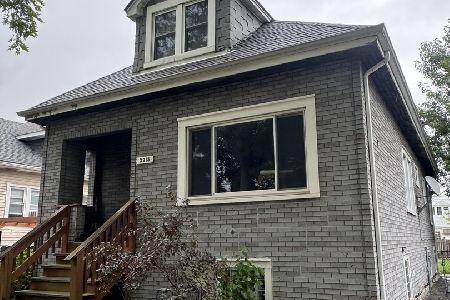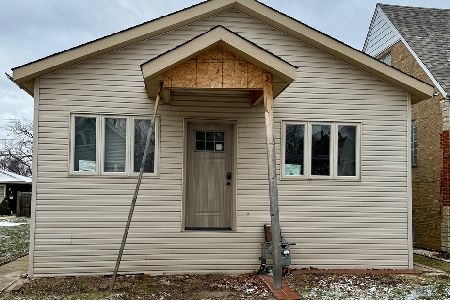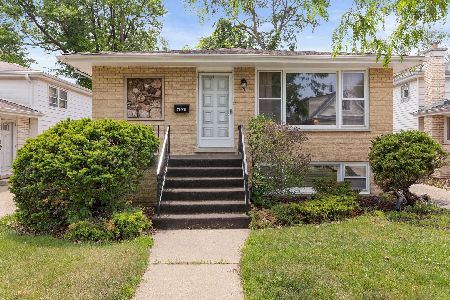6626 41st Street, Stickney, Illinois 60402
$184,000
|
Sold
|
|
| Status: | Closed |
| Sqft: | 0 |
| Cost/Sqft: | — |
| Beds: | 5 |
| Baths: | 2 |
| Year Built: | 1955 |
| Property Taxes: | $4,979 |
| Days On Market: | 5113 |
| Lot Size: | 0,00 |
Description
Large 3 Level Cape Cod on huge corner lot. Nothing to do but move in. Nicely decorated with lots of upgrades. New granite counter tops and oak cabinets. Remodeled baths, finished basement with large bathroom. New plumbing, new tear off roof. First floor hardwood floors, second floor Pergo floors. 2 car garage with shed. Above ground pool. Much larger then it looks from outside. Appliances negotiable. 6 ceiling fans.
Property Specifics
| Single Family | |
| — | |
| Traditional | |
| 1955 | |
| Full | |
| — | |
| No | |
| — |
| Cook | |
| — | |
| 0 / Not Applicable | |
| None | |
| Lake Michigan | |
| Public Sewer | |
| 07979005 | |
| 19062100470000 |
Nearby Schools
| NAME: | DISTRICT: | DISTANCE: | |
|---|---|---|---|
|
Grade School
Edison Elementary School |
103 | — | |
|
Middle School
Washington Middle School |
103 | Not in DB | |
|
High School
J Sterling Morton West High Scho |
201 | Not in DB | |
Property History
| DATE: | EVENT: | PRICE: | SOURCE: |
|---|---|---|---|
| 23 Apr, 2012 | Sold | $184,000 | MRED MLS |
| 2 Mar, 2012 | Under contract | $199,900 | MRED MLS |
| 20 Jan, 2012 | Listed for sale | $199,900 | MRED MLS |
| 9 Dec, 2019 | Sold | $285,000 | MRED MLS |
| 22 Oct, 2019 | Under contract | $299,900 | MRED MLS |
| 8 Oct, 2019 | Listed for sale | $299,900 | MRED MLS |
Room Specifics
Total Bedrooms: 5
Bedrooms Above Ground: 5
Bedrooms Below Ground: 0
Dimensions: —
Floor Type: Hardwood
Dimensions: —
Floor Type: Hardwood
Dimensions: —
Floor Type: Wood Laminate
Dimensions: —
Floor Type: —
Full Bathrooms: 2
Bathroom Amenities: —
Bathroom in Basement: 1
Rooms: Bedroom 5,Breakfast Room
Basement Description: Finished
Other Specifics
| 2 | |
| — | |
| — | |
| Patio, Above Ground Pool | |
| Corner Lot,Fenced Yard,Landscaped | |
| 71X120 | |
| — | |
| None | |
| Hardwood Floors, Wood Laminate Floors, First Floor Bedroom, First Floor Full Bath | |
| Range, Microwave, Dishwasher, Refrigerator | |
| Not in DB | |
| Sidewalks, Street Lights, Street Paved | |
| — | |
| — | |
| — |
Tax History
| Year | Property Taxes |
|---|---|
| 2012 | $4,979 |
| 2019 | $7,722 |
Contact Agent
Nearby Similar Homes
Nearby Sold Comparables
Contact Agent
Listing Provided By
Dream City Realty

