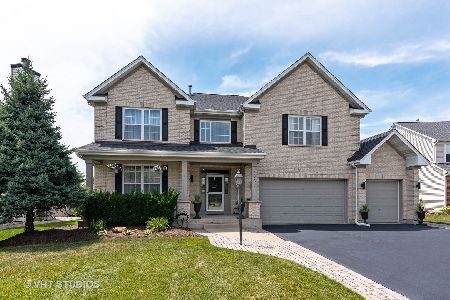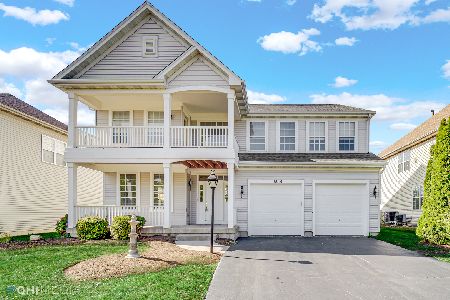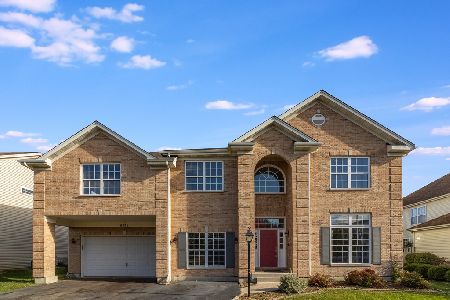6635 Majestic Way, Carpentersville, Illinois 60110
$333,000
|
Sold
|
|
| Status: | Closed |
| Sqft: | 4,009 |
| Cost/Sqft: | $84 |
| Beds: | 4 |
| Baths: | 3 |
| Year Built: | 2001 |
| Property Taxes: | $11,247 |
| Days On Market: | 2432 |
| Lot Size: | 0,24 |
Description
Over 100K in upgrades in this attractive 2 story home - Located on quiet residential street. Enter through a dramatic 2 story foyer with tons of natural light. First floor offers a living room dining room combo, gleaming hardwood floors throughout kitchen and family room. Kitchen has large eating area and island. First floor family room with fireplace, 4th bedroom is currently being used as a den. First floor laundry room and powder room with custom shelving. Huge master bedroom with fireplace, sitting area, his and her walk-in closets with a master bath, Jacuzzi tub, separate shower and remote-control shades. Lastly a 2nd floor game / entertainment room loft opens to first floor living space. Shows like a model! Enjoy summers with deck and gazebo. 2 newer high efficiency furnaces, 2 newer 3-ton A/C units, Newer roof and hot water heater.
Property Specifics
| Single Family | |
| — | |
| Contemporary | |
| 2001 | |
| Full | |
| WESTCHESTER | |
| No | |
| 0.24 |
| Kane | |
| — | |
| 177 / Annual | |
| None | |
| Public | |
| Public Sewer | |
| 10395443 | |
| 0308251007 |
Nearby Schools
| NAME: | DISTRICT: | DISTANCE: | |
|---|---|---|---|
|
Grade School
Westfield Community School |
300 | — | |
|
Middle School
Westfield Community School |
300 | Not in DB | |
|
High School
H D Jacobs High School |
300 | Not in DB | |
Property History
| DATE: | EVENT: | PRICE: | SOURCE: |
|---|---|---|---|
| 26 Jul, 2019 | Sold | $333,000 | MRED MLS |
| 5 Jun, 2019 | Under contract | $335,000 | MRED MLS |
| 28 May, 2019 | Listed for sale | $335,000 | MRED MLS |
Room Specifics
Total Bedrooms: 4
Bedrooms Above Ground: 4
Bedrooms Below Ground: 0
Dimensions: —
Floor Type: Carpet
Dimensions: —
Floor Type: Carpet
Dimensions: —
Floor Type: Porcelain Tile
Full Bathrooms: 3
Bathroom Amenities: Whirlpool,Soaking Tub
Bathroom in Basement: 0
Rooms: Game Room,Sitting Room,Breakfast Room
Basement Description: Unfinished,Egress Window
Other Specifics
| 3 | |
| Concrete Perimeter | |
| Asphalt | |
| Deck | |
| Wetlands adjacent | |
| 66.83X130.20X52.33X153.38X | |
| — | |
| Full | |
| Vaulted/Cathedral Ceilings, Skylight(s), Hardwood Floors, First Floor Bedroom, First Floor Laundry, Walk-In Closet(s) | |
| Range, Microwave, Dishwasher, Refrigerator, Washer, Dryer, Disposal, Water Softener Owned | |
| Not in DB | |
| — | |
| — | |
| — | |
| Wood Burning, Gas Starter |
Tax History
| Year | Property Taxes |
|---|---|
| 2019 | $11,247 |
Contact Agent
Nearby Similar Homes
Nearby Sold Comparables
Contact Agent
Listing Provided By
Coldwell Banker Residential Brokerage












