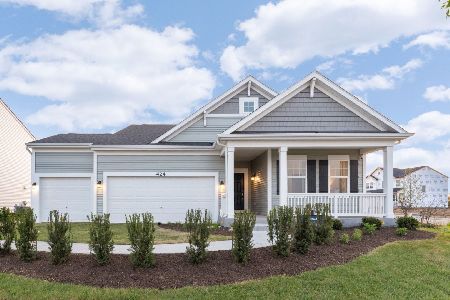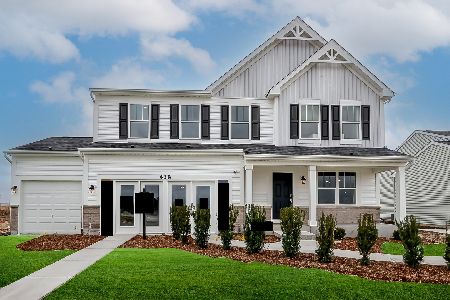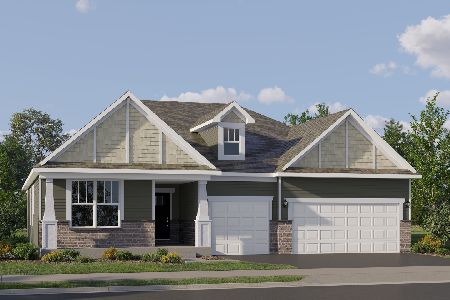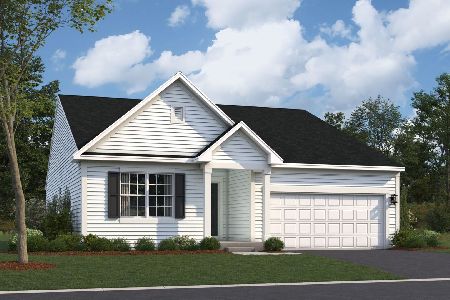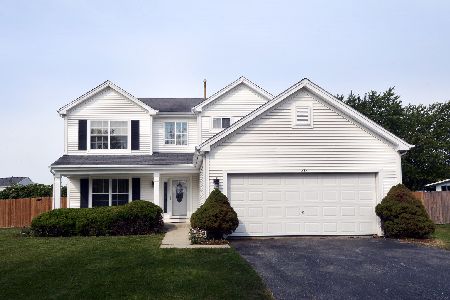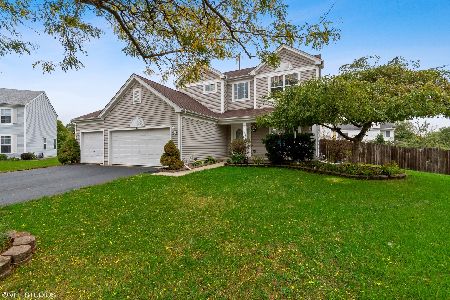664 Fenwick Lane, South Elgin, Illinois 60177
$276,000
|
Sold
|
|
| Status: | Closed |
| Sqft: | 1,866 |
| Cost/Sqft: | $148 |
| Beds: | 3 |
| Baths: | 3 |
| Year Built: | 1997 |
| Property Taxes: | $7,218 |
| Days On Market: | 2301 |
| Lot Size: | 0,26 |
Description
You will love this delightful 2-story home with a newly finished basement. Plenty of other NEW's with a refrigerator and roof in 2016, and a dishwasher in 2019. Beautifully remodeled kitchen, granite countertops, stainless steel appliances, ceramic floors, x-large adjoining family room with hardwood floors, formal front dining room with hardwood (or can be another living area). Upstairs there are 3 spacious bedrooms, 2 full baths and a cozy loft landing. Master and the 2 other bedrooms have updated flooring and can accommodate large pieces of furniture. Double vanities, a separate shower and tub in the master bath. Trendy exposed open ceiling in finished basement. This extra living area houses a separate basement bedroom...or could be a workout room or office space. Separate area for laundry and additional storage. A comfortable 3 season room connects to a large paver brick patio. Enjoy quiet evenings in the back grilling and entertaining. A storage shed (or possible she-shed) and play set complete the fenced-in backyard that still boasts lots of green space. South Elgin is a quaint community in the Fox River Valley 40 mi NW of Chicago. It is "Where Tradition Meets the Future". Walk to Sweet Berry Cafe & DQ. Close to the Randall Rd corridor of shopping. Stunning parks and nature preserves. Regional trail system for walking and biking. You have to see this one!
Property Specifics
| Single Family | |
| — | |
| Traditional | |
| 1997 | |
| Full | |
| DOVER | |
| No | |
| 0.26 |
| Kane | |
| Heartland Meadows | |
| — / Not Applicable | |
| None | |
| Public | |
| Public Sewer | |
| 10543226 | |
| 0627376031 |
Nearby Schools
| NAME: | DISTRICT: | DISTANCE: | |
|---|---|---|---|
|
Grade School
Willard Elementary School |
46 | — | |
|
Middle School
Kenyon Woods Middle School |
46 | Not in DB | |
|
High School
South Elgin High School |
46 | Not in DB | |
Property History
| DATE: | EVENT: | PRICE: | SOURCE: |
|---|---|---|---|
| 15 Jul, 2015 | Sold | $242,000 | MRED MLS |
| 17 May, 2015 | Under contract | $246,900 | MRED MLS |
| 6 May, 2015 | Listed for sale | $246,900 | MRED MLS |
| 15 Nov, 2019 | Sold | $276,000 | MRED MLS |
| 12 Oct, 2019 | Under contract | $277,000 | MRED MLS |
| 9 Oct, 2019 | Listed for sale | $277,000 | MRED MLS |
Room Specifics
Total Bedrooms: 4
Bedrooms Above Ground: 3
Bedrooms Below Ground: 1
Dimensions: —
Floor Type: Wood Laminate
Dimensions: —
Floor Type: Wood Laminate
Dimensions: —
Floor Type: Hardwood
Full Bathrooms: 3
Bathroom Amenities: Separate Shower,Double Sink
Bathroom in Basement: 0
Rooms: Eating Area,Loft,Sun Room
Basement Description: Partially Finished
Other Specifics
| 2 | |
| Concrete Perimeter | |
| Asphalt | |
| Patio, Screened Deck, Storms/Screens, Outdoor Grill | |
| — | |
| 85X153X63X153 | |
| Unfinished | |
| Full | |
| Walk-In Closet(s) | |
| Microwave, Dishwasher, Refrigerator, Washer, Dryer, Disposal, Stainless Steel Appliance(s), Wine Refrigerator, Water Softener | |
| Not in DB | |
| — | |
| — | |
| — | |
| — |
Tax History
| Year | Property Taxes |
|---|---|
| 2015 | $6,552 |
| 2019 | $7,218 |
Contact Agent
Nearby Similar Homes
Nearby Sold Comparables
Contact Agent
Listing Provided By
Realty Executives Premiere



