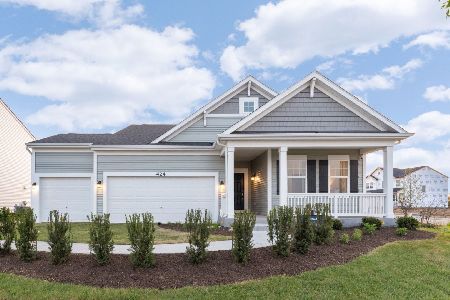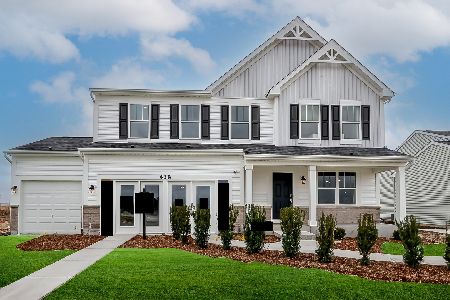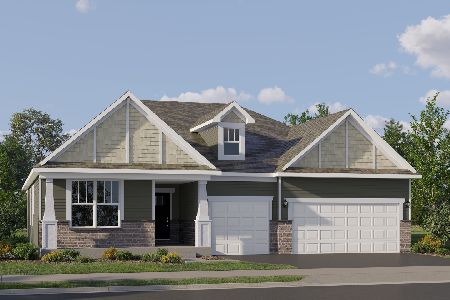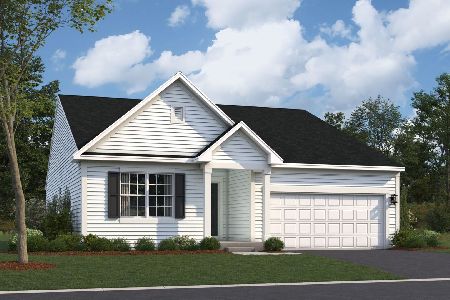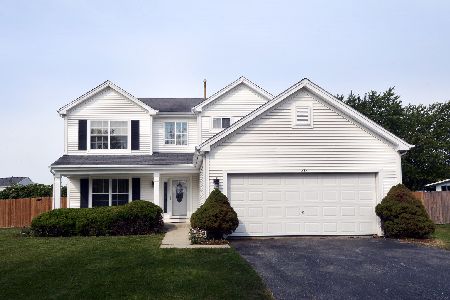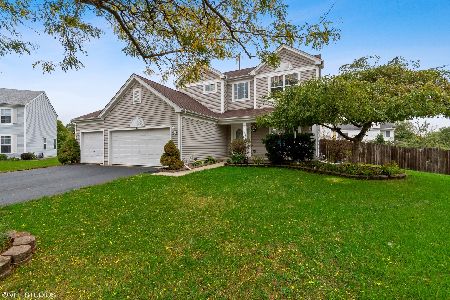664 Fenwick Lane, South Elgin, Illinois 60177
$242,000
|
Sold
|
|
| Status: | Closed |
| Sqft: | 1,866 |
| Cost/Sqft: | $132 |
| Beds: | 3 |
| Baths: | 3 |
| Year Built: | 1997 |
| Property Taxes: | $6,552 |
| Days On Market: | 3919 |
| Lot Size: | 0,25 |
Description
Awesome remodeled Kitchen, granite counters, SS appliances, ceramic floors, adjoining Family Rm with Hardwood flrs, Formal Dining Rm with hardwood, 3 season room connecting to a large paver brick patio. Storage Shed and Playset in fenced backyard. 3 Bedrooms, 2 full baths upstairs with a loft. Large Master has hardwood flrs, double vanities, sep shower and tub in Mstr Bath. Move in Ready, you have to see this one!
Property Specifics
| Single Family | |
| — | |
| Traditional | |
| 1997 | |
| Full | |
| DOVER | |
| No | |
| 0.25 |
| Kane | |
| Heartland Meadows | |
| 0 / Not Applicable | |
| None | |
| Public | |
| Public Sewer | |
| 08913268 | |
| 0627376031 |
Nearby Schools
| NAME: | DISTRICT: | DISTANCE: | |
|---|---|---|---|
|
Grade School
Willard Elementary School |
46 | — | |
|
Middle School
Kenyon Woods Middle School |
46 | Not in DB | |
|
High School
South Elgin High School |
46 | Not in DB | |
Property History
| DATE: | EVENT: | PRICE: | SOURCE: |
|---|---|---|---|
| 15 Jul, 2015 | Sold | $242,000 | MRED MLS |
| 17 May, 2015 | Under contract | $246,900 | MRED MLS |
| 6 May, 2015 | Listed for sale | $246,900 | MRED MLS |
| 15 Nov, 2019 | Sold | $276,000 | MRED MLS |
| 12 Oct, 2019 | Under contract | $277,000 | MRED MLS |
| 9 Oct, 2019 | Listed for sale | $277,000 | MRED MLS |
Room Specifics
Total Bedrooms: 3
Bedrooms Above Ground: 3
Bedrooms Below Ground: 0
Dimensions: —
Floor Type: Wood Laminate
Dimensions: —
Floor Type: Hardwood
Full Bathrooms: 3
Bathroom Amenities: Whirlpool,Separate Shower,Double Sink
Bathroom in Basement: 0
Rooms: Eating Area,Loft,Sun Room
Basement Description: Unfinished
Other Specifics
| 2 | |
| Concrete Perimeter | |
| Asphalt | |
| Stamped Concrete Patio, Storms/Screens | |
| Fenced Yard | |
| 85X153X63X153 | |
| Full | |
| Full | |
| Hardwood Floors, Wood Laminate Floors | |
| Range, Microwave, Dishwasher, Refrigerator, Washer, Dryer, Disposal, Stainless Steel Appliance(s) | |
| Not in DB | |
| Sidewalks, Street Lights, Street Paved | |
| — | |
| — | |
| — |
Tax History
| Year | Property Taxes |
|---|---|
| 2015 | $6,552 |
| 2019 | $7,218 |
Contact Agent
Nearby Similar Homes
Nearby Sold Comparables
Contact Agent
Listing Provided By
Berkshire Hathaway HomeServices Starck Real Estate



