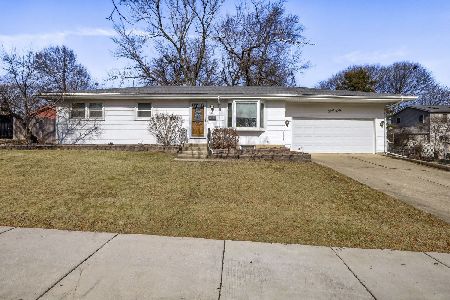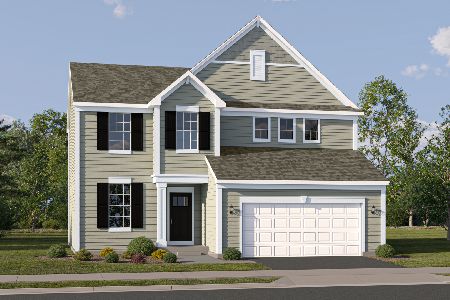664 Medford Drive, South Elgin, Illinois 60177
$275,000
|
Sold
|
|
| Status: | Closed |
| Sqft: | 1,730 |
| Cost/Sqft: | $159 |
| Beds: | 4 |
| Baths: | 3 |
| Year Built: | 1990 |
| Property Taxes: | $5,649 |
| Days On Market: | 2818 |
| Lot Size: | 0,25 |
Description
Stunning 4 bedroom, 2.5 bath home in sought-after Concord on the Fox subdivision of South Elgin! The spacious kitchen includes lovely oak cabinets, newer stainless appliances and table space as well as a pantry! The Family Room is open to the kitchen for a fantastic entertaining space and includes a fireplace to cozy up to! Formal Living and Dining Rooms are open to each other! The Master Bedroom includes a spacious closet for all your storage needs and a private Master Bath! 3 more beds and a full bath round out the upstairs! The finished basement only adds to the marvel of this home. It includes a rec room and TONS of storage space But let's top that off with a spectacular back yard! There's a gorgeous brick paver patio just ready for outdoor barbeques...and speaking of barbeques, a built in chef's grill is included! There is lots of lush, perennial landscaping that is easily maintained...your own backyard sanctuary! All this is completed with lovely curb appeal! COME QUICKLY!
Property Specifics
| Single Family | |
| — | |
| Traditional | |
| 1990 | |
| Full | |
| — | |
| No | |
| 0.25 |
| Kane | |
| Concord On The Fox | |
| 0 / Not Applicable | |
| None | |
| Public | |
| Public Sewer | |
| 09982247 | |
| 0634427052 |
Nearby Schools
| NAME: | DISTRICT: | DISTANCE: | |
|---|---|---|---|
|
Grade School
Clinton Elementary School |
46 | — | |
|
Middle School
Abbott Middle School |
46 | Not in DB | |
|
High School
South Elgin High School |
46 | Not in DB | |
Property History
| DATE: | EVENT: | PRICE: | SOURCE: |
|---|---|---|---|
| 23 Jul, 2018 | Sold | $275,000 | MRED MLS |
| 13 Jun, 2018 | Under contract | $275,000 | MRED MLS |
| 12 Jun, 2018 | Listed for sale | $275,000 | MRED MLS |
Room Specifics
Total Bedrooms: 4
Bedrooms Above Ground: 4
Bedrooms Below Ground: 0
Dimensions: —
Floor Type: Carpet
Dimensions: —
Floor Type: Carpet
Dimensions: —
Floor Type: Carpet
Full Bathrooms: 3
Bathroom Amenities: —
Bathroom in Basement: 0
Rooms: Recreation Room,Eating Area,Bonus Room,Foyer,Workshop
Basement Description: Finished
Other Specifics
| 2 | |
| Concrete Perimeter | |
| Concrete | |
| Porch, Brick Paver Patio | |
| — | |
| 81 X 131 X 81 X 134 | |
| — | |
| Full | |
| Hardwood Floors | |
| Range, Microwave, Dishwasher, Refrigerator, Stainless Steel Appliance(s) | |
| Not in DB | |
| Sidewalks, Street Lights, Street Paved | |
| — | |
| — | |
| Gas Log, Gas Starter |
Tax History
| Year | Property Taxes |
|---|---|
| 2018 | $5,649 |
Contact Agent
Nearby Similar Homes
Nearby Sold Comparables
Contact Agent
Listing Provided By
Baird & Warner Real Estate








