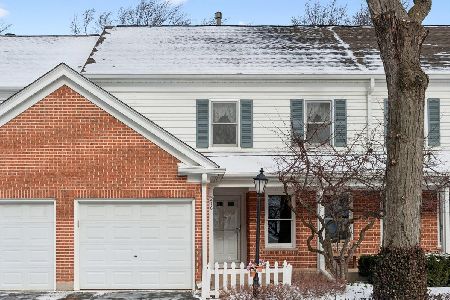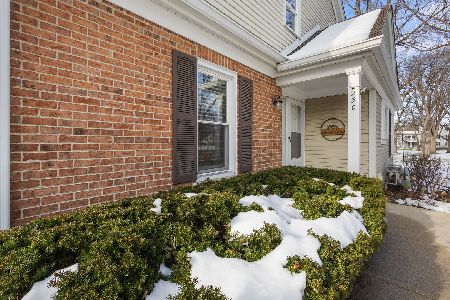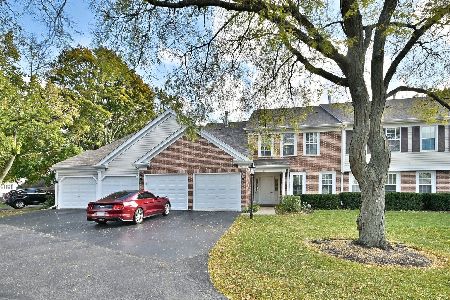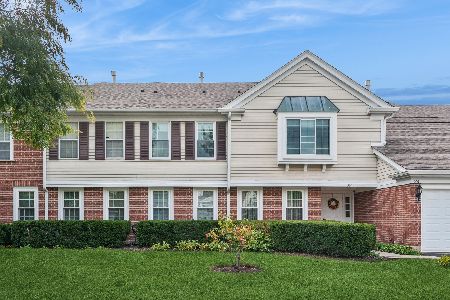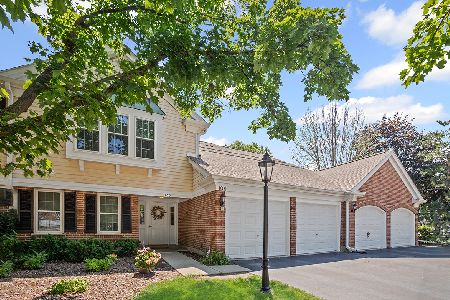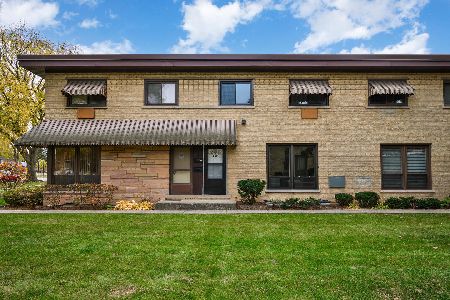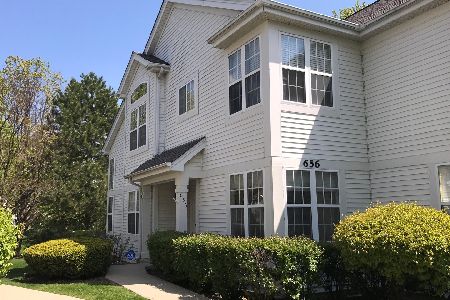664 Mulberry Drive, Prospect Heights, Illinois 60070
$260,000
|
Sold
|
|
| Status: | Closed |
| Sqft: | 1,680 |
| Cost/Sqft: | $160 |
| Beds: | 2 |
| Baths: | 2 |
| Year Built: | 1997 |
| Property Taxes: | $5,098 |
| Days On Market: | 2278 |
| Lot Size: | 0,00 |
Description
Premium Waterfront Location in the Villas of Rob Roy, Second Floor Corner Townhouse with Private Entrance with Soaring Ceiling Heights and Views of Golf Course. Largest 2nd. Floor Unit with One Level Living; 1680 sq. ft., adjacent to Rob Roy Country Club. Designer Lighting & Hunter Douglas Blinds throughout. Large Master Bedroom Ensuite with Walk in Closets, Master Bath, Dual Sinks, Soaker Tub, Separate Shower and Water Closet. Living Room/Dining Room/Office Combo with 2 sided Gas Fireplace. Large Den, now used as Dining Room. Spacious Bright Kitchen and Breakfast Room, with eating area Laundry Room. 1 car garage with Shelving and Overhead Storage. Spacious Outdoor Deck with room for Table and Grill. All New Windows (2016), New Roof (2017). Close to Metra Train and Shopping. Euclid/River Trails Middle School/John Hersey HS. LOW Assesssments.
Property Specifics
| Condos/Townhomes | |
| 2 | |
| — | |
| 1997 | |
| None | |
| WATERFORD | |
| Yes | |
| — |
| Cook | |
| Country Club Villas At Rob Roy | |
| 298 / Monthly | |
| Insurance,Exterior Maintenance,Lawn Care,Scavenger,Snow Removal | |
| Lake Michigan,Public | |
| Public Sewer, Sewer-Storm | |
| 10563518 | |
| 03261020081058 |
Nearby Schools
| NAME: | DISTRICT: | DISTANCE: | |
|---|---|---|---|
|
Grade School
Euclid Elementary School |
26 | — | |
|
Middle School
River Trails Middle School |
26 | Not in DB | |
|
High School
John Hersey High School |
214 | Not in DB | |
Property History
| DATE: | EVENT: | PRICE: | SOURCE: |
|---|---|---|---|
| 22 Jan, 2020 | Sold | $260,000 | MRED MLS |
| 23 Dec, 2019 | Under contract | $269,000 | MRED MLS |
| 1 Nov, 2019 | Listed for sale | $269,000 | MRED MLS |
Room Specifics
Total Bedrooms: 2
Bedrooms Above Ground: 2
Bedrooms Below Ground: 0
Dimensions: —
Floor Type: Carpet
Full Bathrooms: 2
Bathroom Amenities: Separate Shower
Bathroom in Basement: 0
Rooms: Den,Breakfast Room
Basement Description: None
Other Specifics
| 1 | |
| Concrete Perimeter | |
| Asphalt | |
| Deck | |
| Corner Lot,Golf Course Lot,Landscaped,Pond(s),Water View | |
| COMMON | |
| — | |
| Full | |
| Vaulted/Cathedral Ceilings, Second Floor Laundry, Laundry Hook-Up in Unit, Storage, Walk-In Closet(s) | |
| Range, Microwave, Dishwasher, Refrigerator, Washer, Dryer, Disposal | |
| Not in DB | |
| — | |
| — | |
| — | |
| Gas Log, Gas Starter |
Tax History
| Year | Property Taxes |
|---|---|
| 2020 | $5,098 |
Contact Agent
Nearby Similar Homes
Nearby Sold Comparables
Contact Agent
Listing Provided By
Baird & Warner

