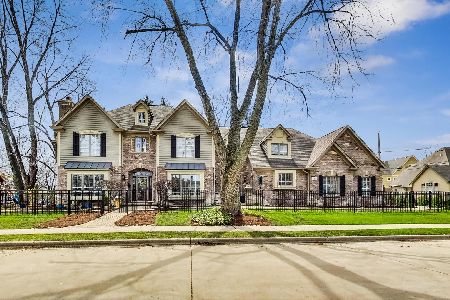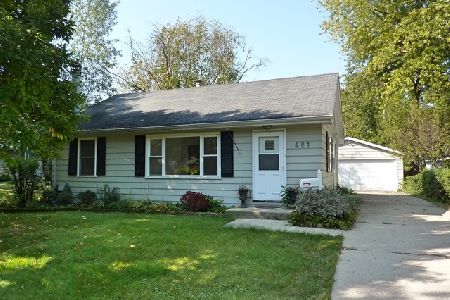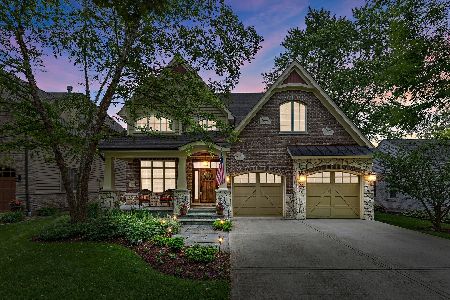664 Porter Avenue, Naperville, Illinois 60540
$935,000
|
Sold
|
|
| Status: | Closed |
| Sqft: | 3,807 |
| Cost/Sqft: | $249 |
| Beds: | 4 |
| Baths: | 4 |
| Year Built: | 2005 |
| Property Taxes: | $16,551 |
| Days On Market: | 4546 |
| Lot Size: | 0,02 |
Description
BEAUTIFUL MOVE-IN READY CUSTOM GEORGIAN IN DOWNTOWN/COLLEGE DISTRICT. HARDWOOD FLOORS, 9 FT CEILINGS, CUSTOM TRIM THRU-OUT & OPEN FLOOR PLAN. LARGE OPEN GOURMET KITCHEN W/GRANITE, STAINLESS, PANTRY, BAR AREA & EATING AREA. 2 STORY FAMILY RM W/FP. 1ST FLR LAUNDRY. 1ST FLR OFF W/W/I CLOSET & 1ST FLR FULL BATH. 4 LARGE BED RMS, 3 BATHS UP. LRG BSMT W/R/IN PLUMBING READY TO BE FINISHED! 3 CAR GARAGE & PRIVATE PATIO
Property Specifics
| Single Family | |
| — | |
| Georgian | |
| 2005 | |
| Full | |
| — | |
| No | |
| 0.02 |
| Du Page | |
| — | |
| 0 / Not Applicable | |
| None | |
| Lake Michigan | |
| Public Sewer | |
| 08425583 | |
| 0819201013 |
Nearby Schools
| NAME: | DISTRICT: | DISTANCE: | |
|---|---|---|---|
|
Grade School
Highlands Elementary School |
203 | — | |
|
Middle School
Kennedy Junior High School |
203 | Not in DB | |
|
High School
Naperville North High School |
203 | Not in DB | |
Property History
| DATE: | EVENT: | PRICE: | SOURCE: |
|---|---|---|---|
| 9 May, 2014 | Sold | $935,000 | MRED MLS |
| 5 Apr, 2014 | Under contract | $949,000 | MRED MLS |
| — | Last price change | $999,999 | MRED MLS |
| 20 Aug, 2013 | Listed for sale | $999,999 | MRED MLS |
| 3 Jun, 2022 | Sold | $1,350,000 | MRED MLS |
| 24 Apr, 2022 | Under contract | $1,300,000 | MRED MLS |
| 22 Apr, 2022 | Listed for sale | $1,300,000 | MRED MLS |
Room Specifics
Total Bedrooms: 4
Bedrooms Above Ground: 4
Bedrooms Below Ground: 0
Dimensions: —
Floor Type: Carpet
Dimensions: —
Floor Type: Carpet
Dimensions: —
Floor Type: Carpet
Full Bathrooms: 4
Bathroom Amenities: Whirlpool,Separate Shower,Double Sink
Bathroom in Basement: 0
Rooms: Eating Area,Foyer,Office
Basement Description: Unfinished,Bathroom Rough-In
Other Specifics
| 3 | |
| Concrete Perimeter | |
| Brick | |
| Brick Paver Patio, Storms/Screens | |
| Corner Lot | |
| 55X158 | |
| Unfinished | |
| Full | |
| Vaulted/Cathedral Ceilings, Hardwood Floors, First Floor Bedroom, In-Law Arrangement, First Floor Laundry, First Floor Full Bath | |
| Range, Dishwasher, Disposal, Stainless Steel Appliance(s), Wine Refrigerator | |
| Not in DB | |
| Sidewalks, Street Lights, Street Paved | |
| — | |
| — | |
| Wood Burning, Gas Starter |
Tax History
| Year | Property Taxes |
|---|---|
| 2014 | $16,551 |
| 2022 | $21,844 |
Contact Agent
Nearby Similar Homes
Nearby Sold Comparables
Contact Agent
Listing Provided By
john greene Realtor












