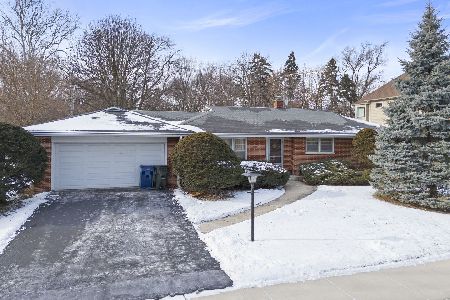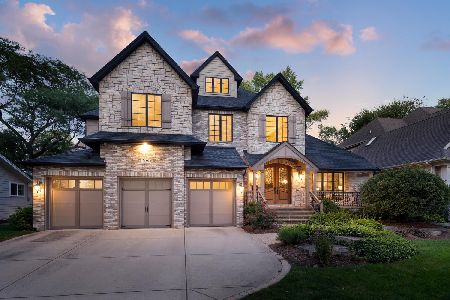664 Sleight Street, Naperville, Illinois 60540
$581,000
|
Sold
|
|
| Status: | Closed |
| Sqft: | 3,138 |
| Cost/Sqft: | $191 |
| Beds: | 3 |
| Baths: | 3 |
| Year Built: | 1956 |
| Property Taxes: | $9,183 |
| Days On Market: | 1975 |
| Lot Size: | 0,21 |
Description
Priced at $191 SF with a WITH A HUGE RENOVATED(2020) CHEF'S-KITCHEN- OPEN concept family room and WALKING distance to Downtown, this home proves to be the "value" buy of the year in the East Highlands neighborhood which averages $272 SF for the past 6 months of sales! This renovated home offers 3139 SF above grade(per appraiser) plus additional 1232 SF (739 SF finished) in basement. NEW KITCHEN with quartz counter tops, 8 foot island, SS appliances, beverage center, drop zone and new hardwood flooring opens to VAULTED FAMILY ROOM overlooking deck and LARGE BACK YARD. Huge FIRST FLOOR MASTER with en suite bath, gas log fireplace, LARGE WALK-IN CLOSET with washer and dryer. Two spacious bedrooms and updated shared bathroom on second level. TONS OF STORAGE through out the home. New Hardie board siding, front walkway and hardwood flooring 2012. New furnace (2nd level)2012/ (main level)2018, new air conditioners (main level)2018/(second level)2020. New hot water heater 2014. New second story roof 2015. Finished basement 2018. New Pella windows and patio doors 2019. Walking distance to Highlands Elementary and Naperville Central High School. Pace commuter bus stop at Sleight/Hillside. A rare opportunity! Agent owned.
Property Specifics
| Single Family | |
| — | |
| — | |
| 1956 | |
| Full | |
| — | |
| No | |
| 0.21 |
| Du Page | |
| East Highlands | |
| — / Not Applicable | |
| None | |
| Public | |
| Public Sewer | |
| 10841320 | |
| 0819116009 |
Nearby Schools
| NAME: | DISTRICT: | DISTANCE: | |
|---|---|---|---|
|
Grade School
Highlands Elementary School |
203 | — | |
|
Middle School
Kennedy Junior High School |
203 | Not in DB | |
|
High School
Naperville Central High School |
203 | Not in DB | |
Property History
| DATE: | EVENT: | PRICE: | SOURCE: |
|---|---|---|---|
| 2 Dec, 2020 | Sold | $581,000 | MRED MLS |
| 16 Oct, 2020 | Under contract | $599,900 | MRED MLS |
| — | Last price change | $619,900 | MRED MLS |
| 31 Aug, 2020 | Listed for sale | $619,900 | MRED MLS |
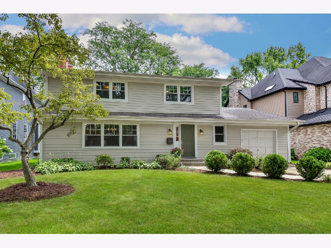
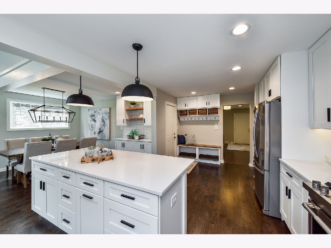
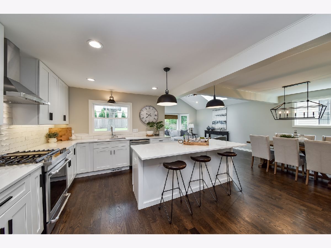
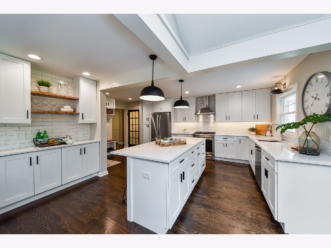
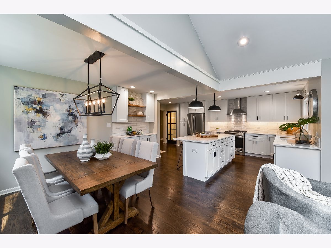
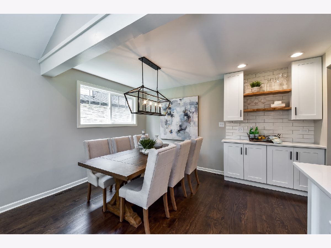
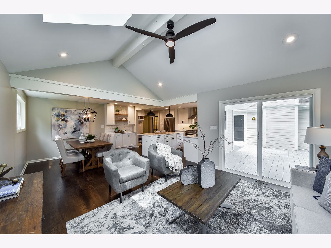
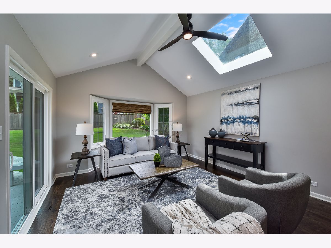
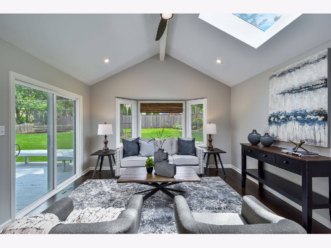
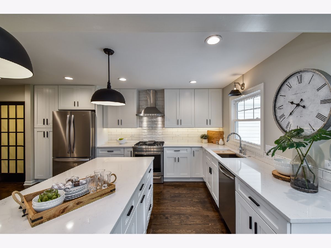
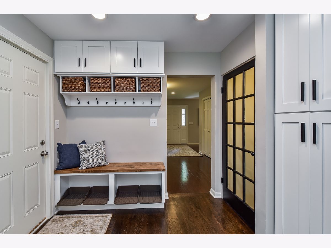
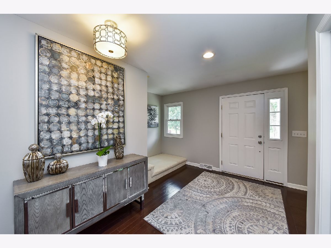
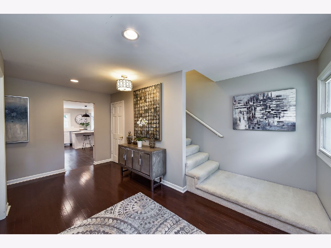
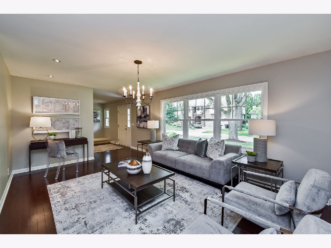
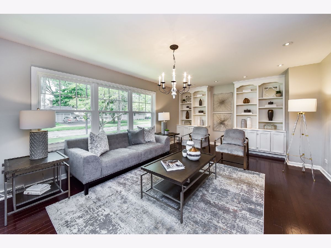
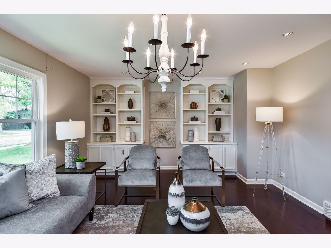
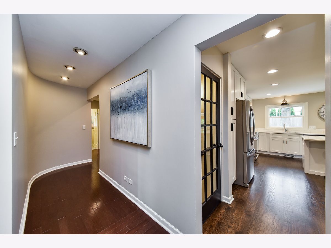
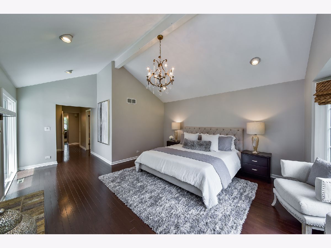
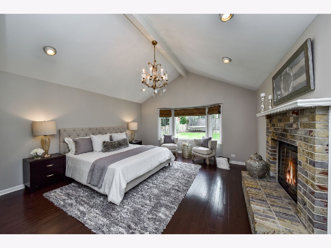
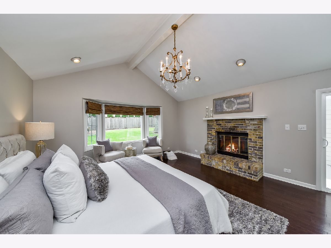
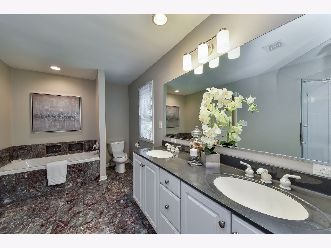
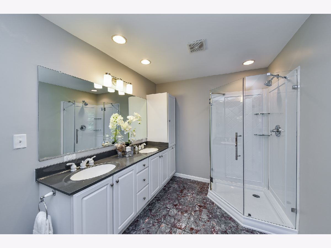
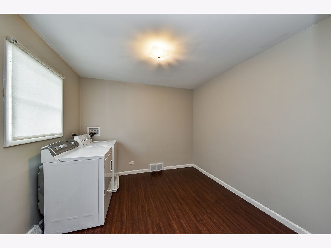
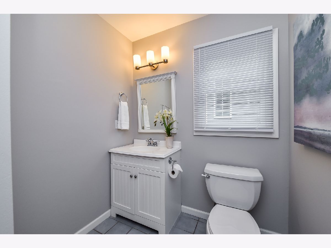
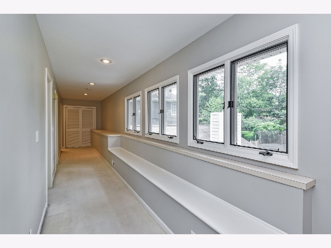
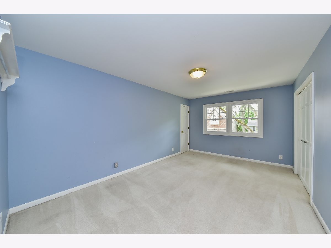
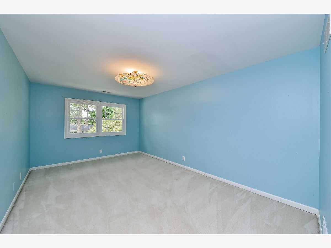
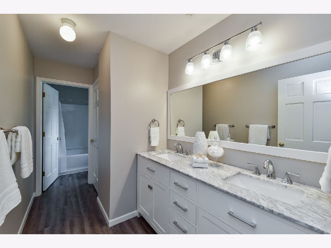
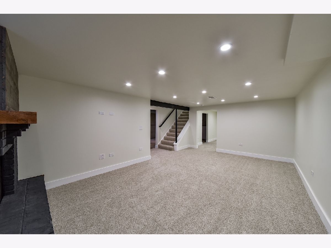
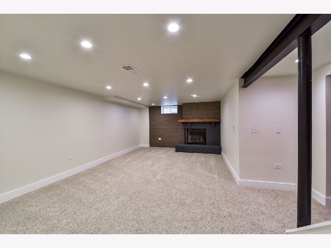
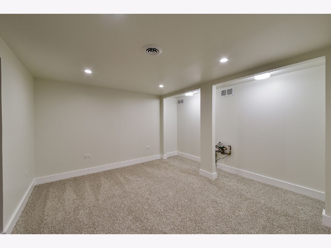
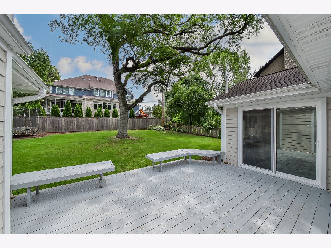
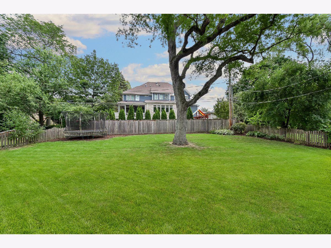
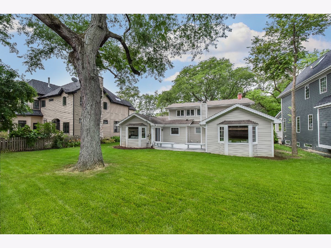
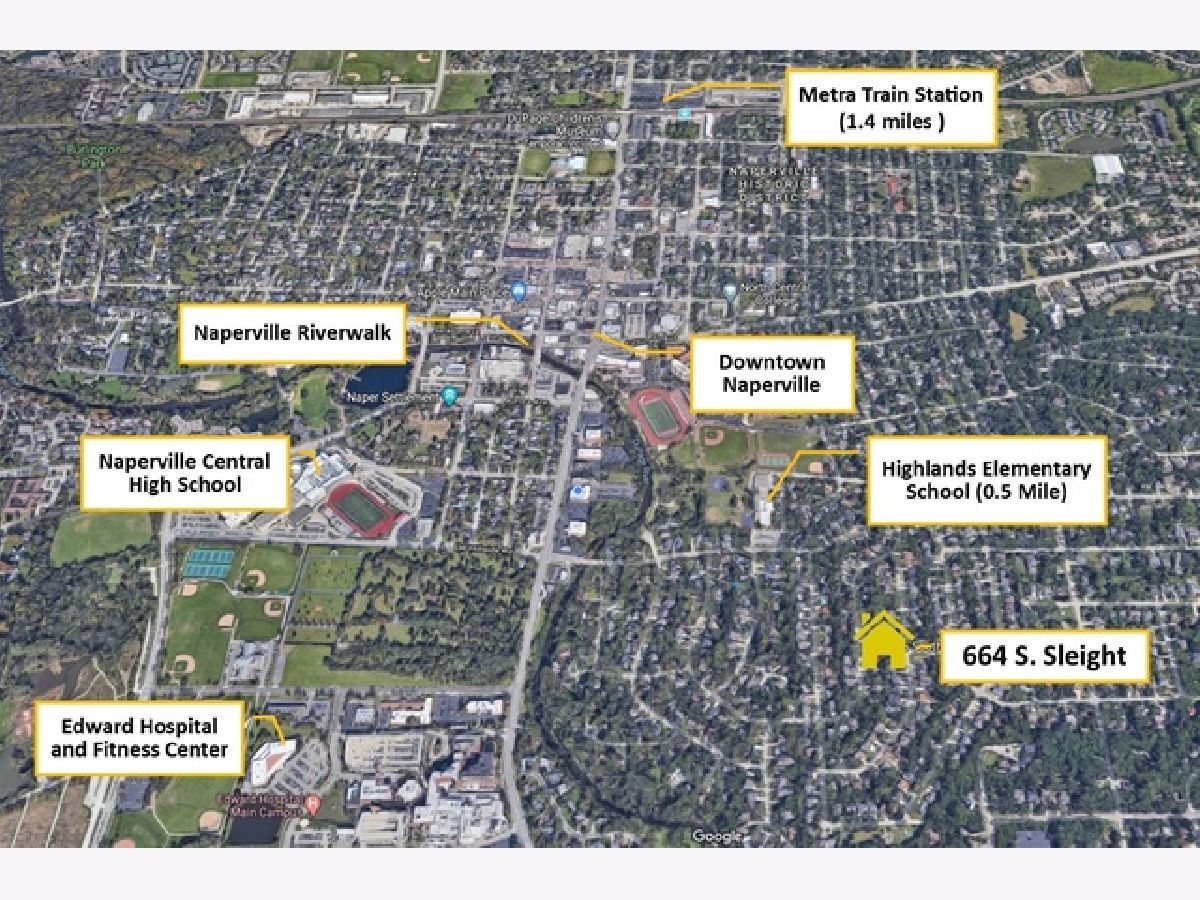
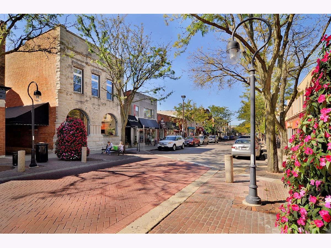
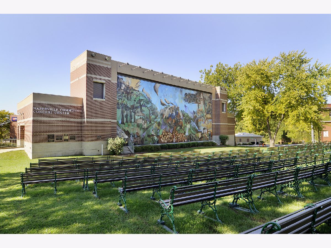
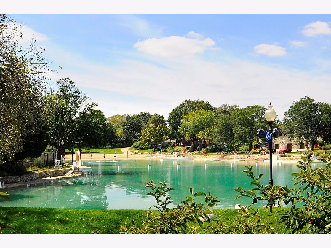
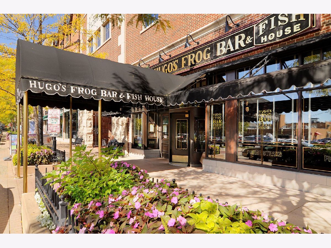
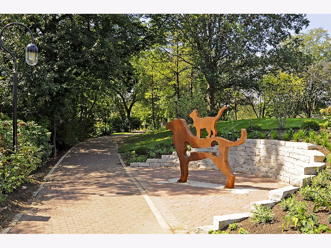
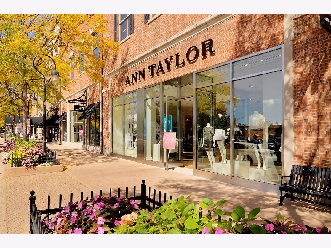
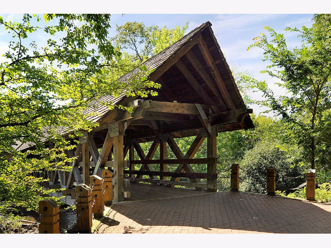
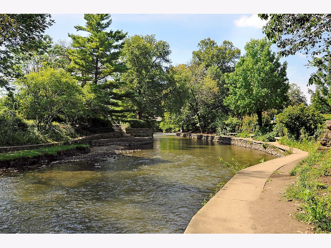
Room Specifics
Total Bedrooms: 3
Bedrooms Above Ground: 3
Bedrooms Below Ground: 0
Dimensions: —
Floor Type: Carpet
Dimensions: —
Floor Type: Carpet
Full Bathrooms: 3
Bathroom Amenities: Separate Shower,Double Sink,Soaking Tub
Bathroom in Basement: 0
Rooms: Den,Eating Area,Foyer,Loft,Recreation Room,Storage,Utility Room-Lower Level
Basement Description: Partially Finished
Other Specifics
| 1 | |
| Concrete Perimeter | |
| Concrete | |
| Deck | |
| Mature Trees | |
| 70 X 129 | |
| Unfinished | |
| Full | |
| Vaulted/Cathedral Ceilings, Skylight(s), Bar-Dry, Hardwood Floors, First Floor Bedroom, First Floor Laundry | |
| — | |
| Not in DB | |
| Park, Curbs, Sidewalks, Street Lights, Street Paved | |
| — | |
| — | |
| Attached Fireplace Doors/Screen, Gas Log, Gas Starter |
Tax History
| Year | Property Taxes |
|---|---|
| 2020 | $9,183 |
Contact Agent
Nearby Similar Homes
Nearby Sold Comparables
Contact Agent
Listing Provided By
john greene, Realtor




