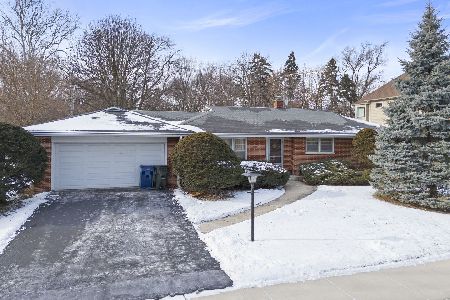706 Sleight Street, Naperville, Illinois 60540
$1,120,000
|
Sold
|
|
| Status: | Closed |
| Sqft: | 4,572 |
| Cost/Sqft: | $251 |
| Beds: | 5 |
| Baths: | 5 |
| Year Built: | 2008 |
| Property Taxes: | $23,884 |
| Days On Market: | 1986 |
| Lot Size: | 0,21 |
Description
Grand curb appeal, coveted East Highland location, WALK TO DOWNTOWN NAPERVILLE! This SPECTACULAR Lakewest-built QUALITY custom residence features 5 bedrooms, 4.1 baths, BEAUTIFUL 5" WHITE OAK chestnut-stained hardwood floors throughout most of main level and second level landing and impressive TEN FOOT ceilings. CHEF's KITCHEN with 48" 6-burner Viking dual-fuel convection range, massive center ISLAND with seating for six and prep sink. Walk-in pantry and butler pantry with beverage cooler and HEATED STONE FLOORS. Kitchen overlooks back yard for great views. LIGHT-FILLED BREAKFAST ROOM with access to brick-paver patio. Open FAMILY ROOM with marble fireplace and WALL OF WINDOWS overlooks the yard. This floor plan embraces large gatherings for graceful entertaining and a functional layout for daily family living. The soaring two-story entry features a striking dual sided staircase and beautiful arched entry to the formal living room/music room with full-height triple windows. Formal dining room with 12' domed ceiling and transom windows provide light and views of yard. Private spacious office and HUGE MUD ROOM designed as a full "drop zone" with built-in cubbies, utility closet, sink, countertop/hobby space and access to the TRUE THREE CAR side by side front-load garage. Second floor features a MASTER SUITE with DUAL-SIDED fireplace, curved lounge nook overlooking the yard and his and hers walk-in closets. SPA-LIKE vaulted-ceiling MASTER BATH with MASSIVE walk-in shower with rain shower head and body sprays. Separate jetted tub, dual vanities, private water closet and HEATED STONE FLOOR! Three additional bedrooms feature volume ceilings and direct bath access. Finished third level provides 5th bedroom with full en suite bathroom and large closet. SECOND FLOOR LAUNDRY. HUGE 2079 SF unfinished basement has been professionally prepared for full finishing with electrical in place on walls and ceilings and drywall delivered and ready for install. Currently painted navy on walls and ceiling with interior lighting installed for a trendy hangout space. Pool table and exercise equipment included! Professionally landscaped yard with irrigation system, PAVER PATIO with FIRE PIT and additional seating area. FULLY FENCED back yard. This home is a tremendous value and beautifully maintained! Walk to Bur Oak Park, the River Walk, shops and restaurants, Highlands Elementary(Blue Ribbon School D203), Naperville Central High School.
Property Specifics
| Single Family | |
| — | |
| Traditional | |
| 2008 | |
| Full | |
| — | |
| No | |
| 0.21 |
| Du Page | |
| East Highlands | |
| — / Not Applicable | |
| None | |
| Lake Michigan,Public | |
| Public Sewer | |
| 10824567 | |
| 0819116010 |
Nearby Schools
| NAME: | DISTRICT: | DISTANCE: | |
|---|---|---|---|
|
Grade School
Highlands Elementary School |
203 | — | |
|
Middle School
Kennedy Junior High School |
203 | Not in DB | |
|
High School
Naperville Central High School |
203 | Not in DB | |
Property History
| DATE: | EVENT: | PRICE: | SOURCE: |
|---|---|---|---|
| 17 Aug, 2010 | Sold | $1,000,000 | MRED MLS |
| 25 Jun, 2010 | Under contract | $1,000,998 | MRED MLS |
| — | Last price change | $1,000,999 | MRED MLS |
| 29 Apr, 2010 | Listed for sale | $1,100,000 | MRED MLS |
| 7 Oct, 2020 | Sold | $1,120,000 | MRED MLS |
| 23 Aug, 2020 | Under contract | $1,149,000 | MRED MLS |
| 20 Aug, 2020 | Listed for sale | $1,149,000 | MRED MLS |
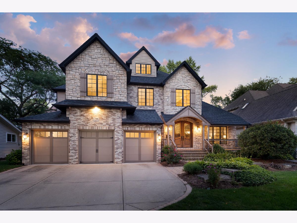
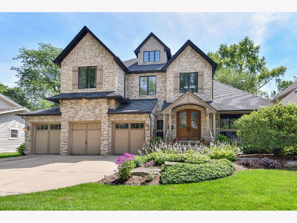
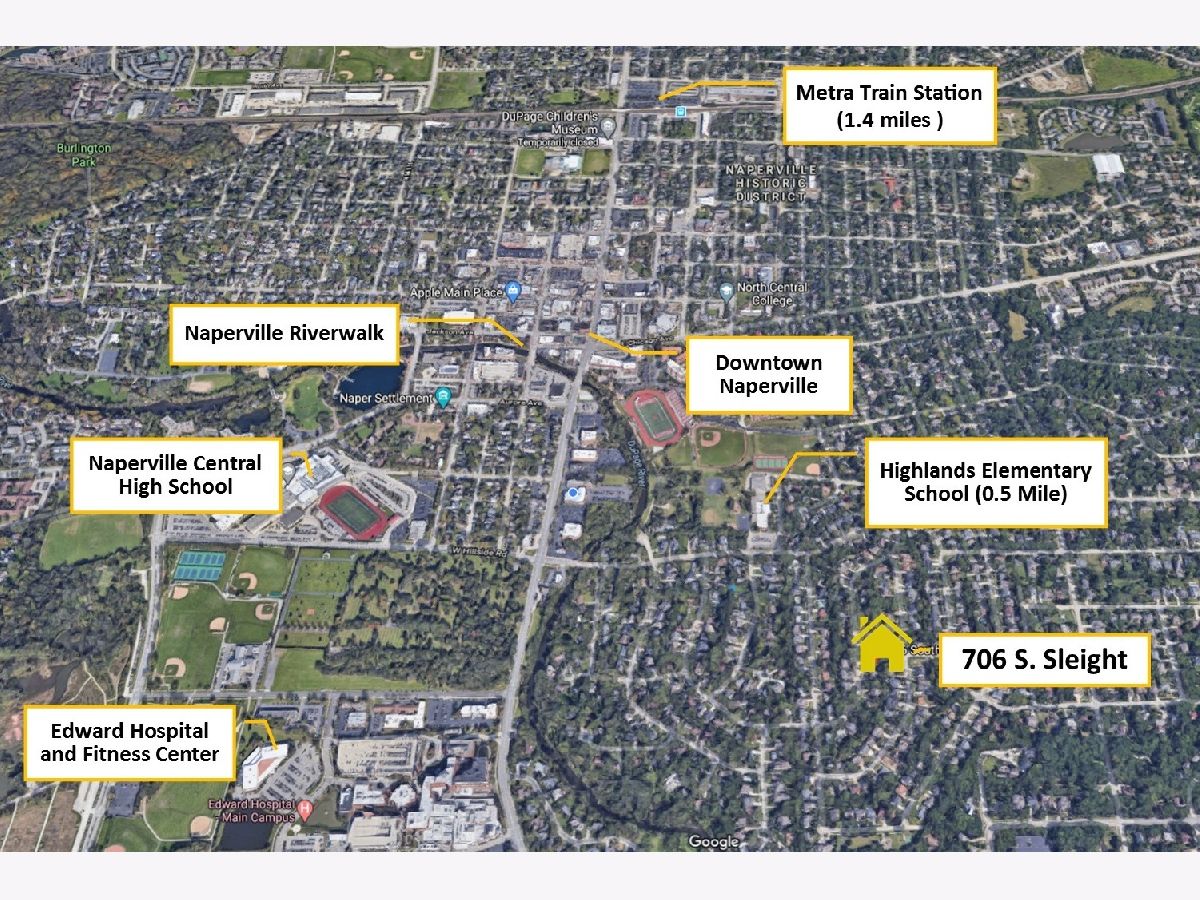
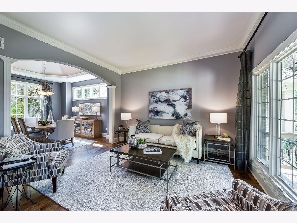
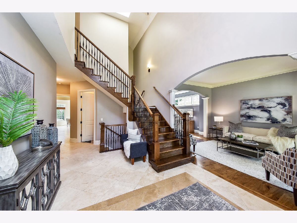
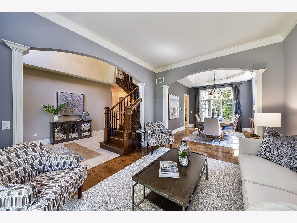
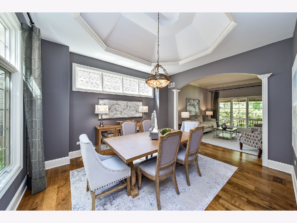
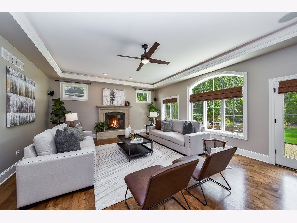
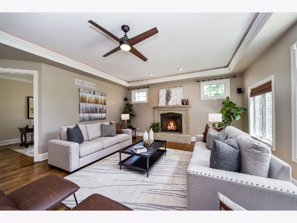
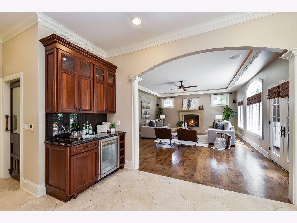
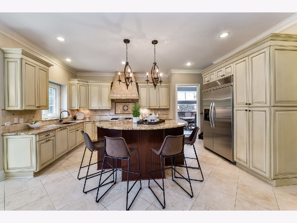
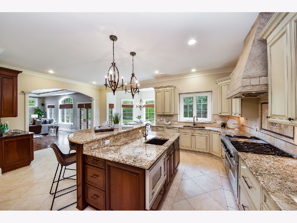
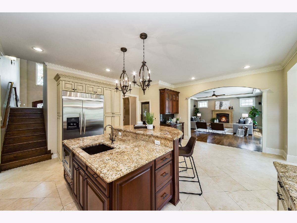
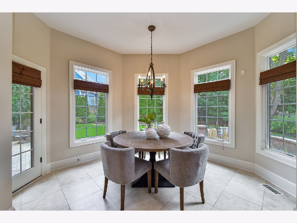
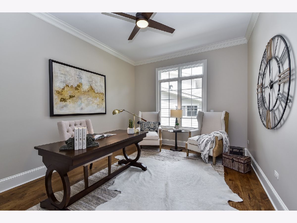
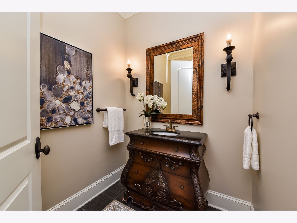
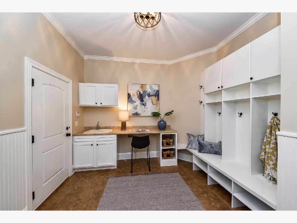
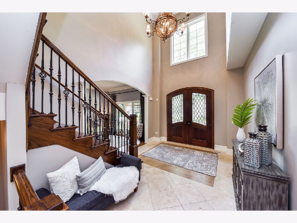
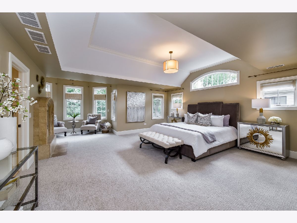
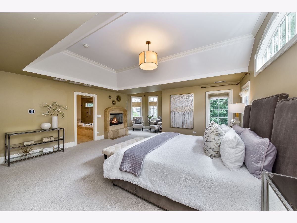
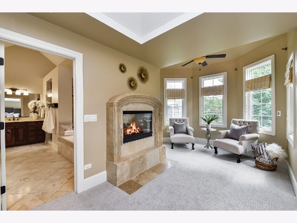
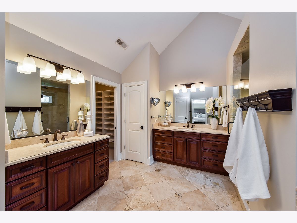
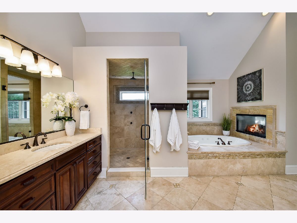
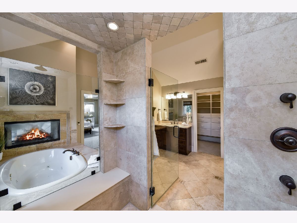
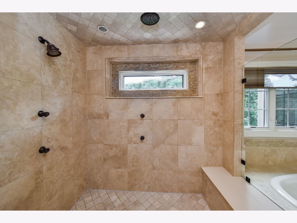
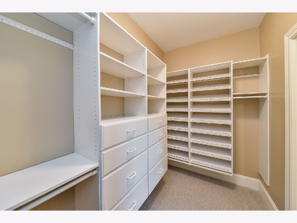
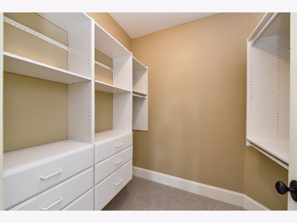
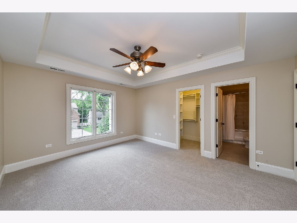
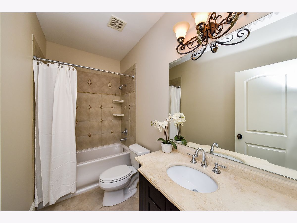
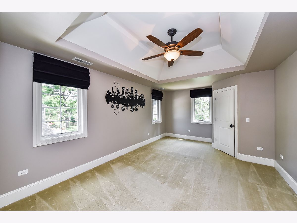
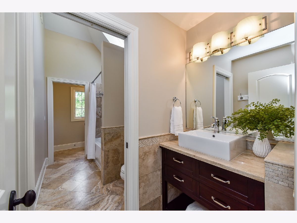
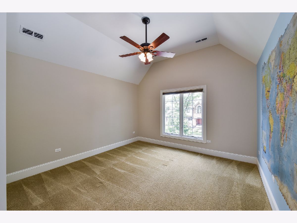
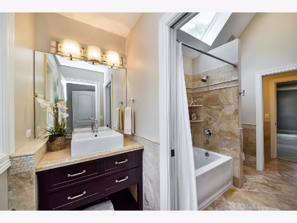
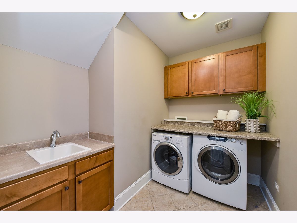
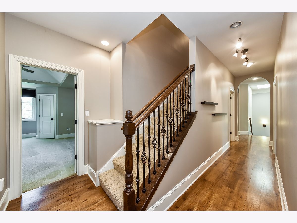
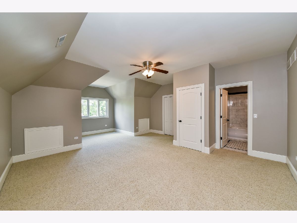
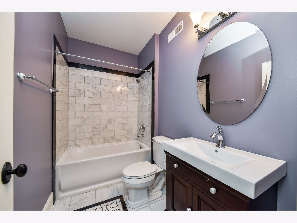
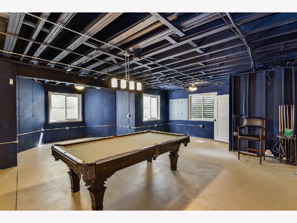
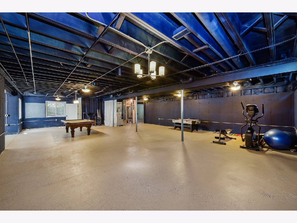
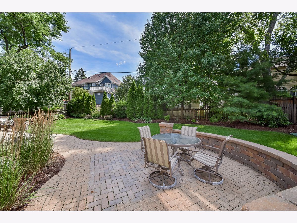
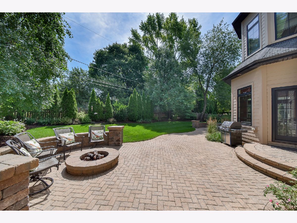
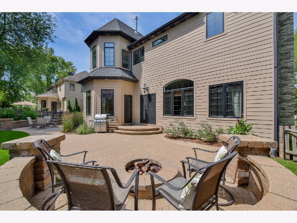
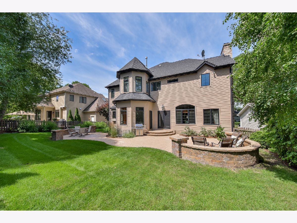
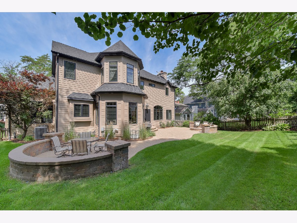
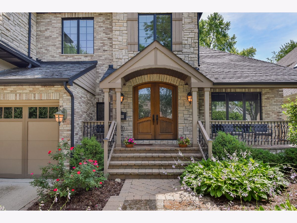
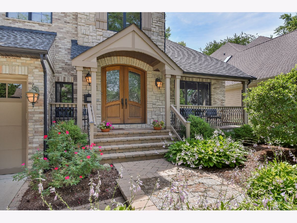
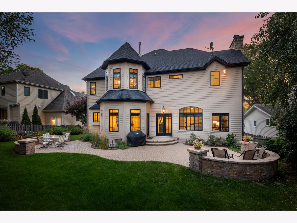
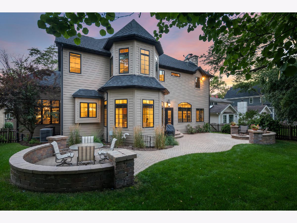
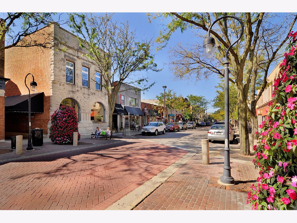
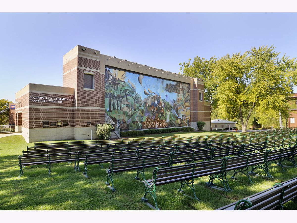
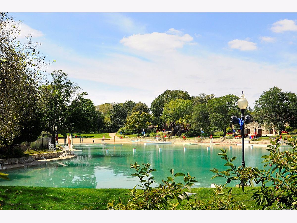
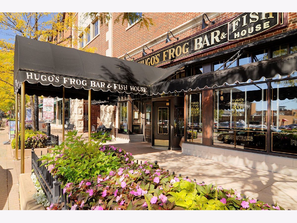
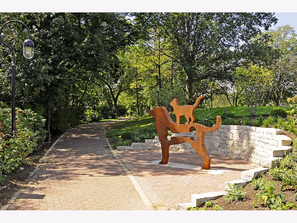
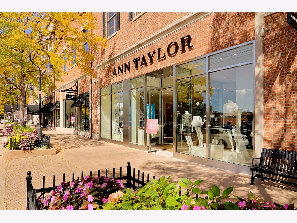
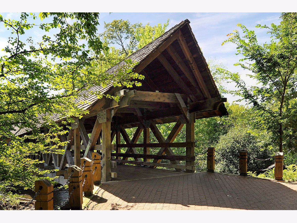
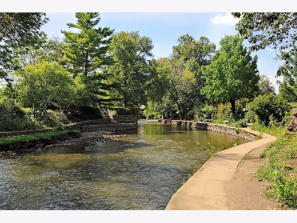
Room Specifics
Total Bedrooms: 5
Bedrooms Above Ground: 5
Bedrooms Below Ground: 0
Dimensions: —
Floor Type: Carpet
Dimensions: —
Floor Type: Carpet
Dimensions: —
Floor Type: Carpet
Dimensions: —
Floor Type: —
Full Bathrooms: 5
Bathroom Amenities: Whirlpool,Separate Shower,Double Sink,Full Body Spray Shower
Bathroom in Basement: 0
Rooms: Bedroom 5,Foyer,Office,Eating Area,Mud Room,Sitting Room,Recreation Room,Storage
Basement Description: Unfinished,Bathroom Rough-In,Egress Window
Other Specifics
| 3 | |
| Concrete Perimeter | |
| Concrete | |
| Patio, Porch, Brick Paver Patio, Storms/Screens, Outdoor Grill, Fire Pit | |
| Fenced Yard,Landscaped,Mature Trees | |
| 70 X 129 | |
| Dormer,Finished | |
| Full | |
| Vaulted/Cathedral Ceilings, Skylight(s), Bar-Dry, Hardwood Floors, Heated Floors, Second Floor Laundry, Built-in Features, Walk-In Closet(s) | |
| Double Oven, Range, Microwave, Dishwasher, Refrigerator, Washer, Dryer, Disposal, Stainless Steel Appliance(s), Wine Refrigerator, Range Hood | |
| Not in DB | |
| Park, Curbs, Sidewalks, Street Lights, Street Paved | |
| — | |
| — | |
| Double Sided, Gas Log |
Tax History
| Year | Property Taxes |
|---|---|
| 2010 | $20,300 |
| 2020 | $23,884 |
Contact Agent
Nearby Similar Homes
Nearby Sold Comparables
Contact Agent
Listing Provided By
Keller Williams Infinity




