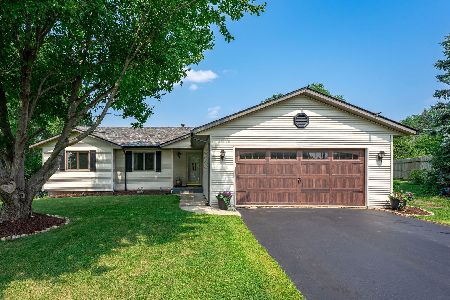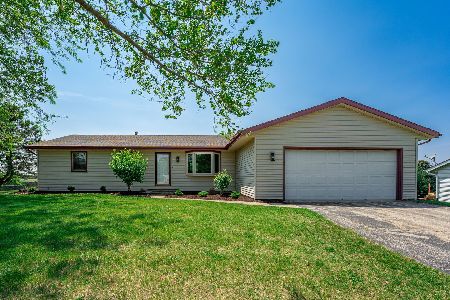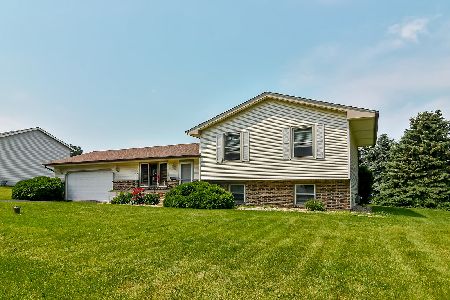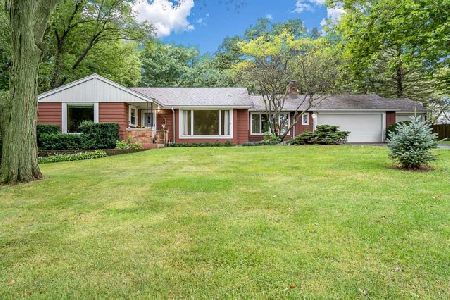6641 Saddle Club Drive, Roscoe, Illinois 61073
$143,900
|
Sold
|
|
| Status: | Closed |
| Sqft: | 2,500 |
| Cost/Sqft: | $58 |
| Beds: | 3 |
| Baths: | 3 |
| Year Built: | 1991 |
| Property Taxes: | $3,900 |
| Days On Market: | 4975 |
| Lot Size: | 0,62 |
Description
Gorgeous, updated ranch on large corner lot! Greatroom floor plan w/vaulted ceilings w/skylights, updated kitchen w/glass front cabinets, ceramic & glass backsplash, SS appliances & breakfast bar. Dining w/vaulted ceiling & French doors to deck. Finished LL w/family room, rec-room, 2 bonus rooms w/closets, & 3rd full bath! New roof '09, GFA '09, water heater '08, well tank '08 (approx), septic field lines '03.
Property Specifics
| Single Family | |
| — | |
| — | |
| 1991 | |
| Full | |
| — | |
| No | |
| 0.62 |
| Winnebago | |
| — | |
| 0 / Not Applicable | |
| None | |
| Private Well | |
| Septic-Private | |
| 08026952 | |
| 0427203004 |
Property History
| DATE: | EVENT: | PRICE: | SOURCE: |
|---|---|---|---|
| 18 May, 2012 | Sold | $143,900 | MRED MLS |
| 29 Mar, 2012 | Under contract | $143,900 | MRED MLS |
| 26 Mar, 2012 | Listed for sale | $143,900 | MRED MLS |
Room Specifics
Total Bedrooms: 5
Bedrooms Above Ground: 3
Bedrooms Below Ground: 2
Dimensions: —
Floor Type: Carpet
Dimensions: —
Floor Type: Carpet
Dimensions: —
Floor Type: Carpet
Dimensions: —
Floor Type: —
Full Bathrooms: 3
Bathroom Amenities: —
Bathroom in Basement: 1
Rooms: Bedroom 5,Recreation Room
Basement Description: Finished
Other Specifics
| 2 | |
| — | |
| — | |
| Deck | |
| Corner Lot | |
| 165X197X182X180 | |
| — | |
| Full | |
| Vaulted/Cathedral Ceilings, Skylight(s), Bar-Dry, First Floor Laundry, First Floor Full Bath | |
| Double Oven, Microwave, Dishwasher, Refrigerator, Stainless Steel Appliance(s) | |
| Not in DB | |
| — | |
| — | |
| — | |
| Gas Log |
Tax History
| Year | Property Taxes |
|---|---|
| 2012 | $3,900 |
Contact Agent
Nearby Similar Homes
Nearby Sold Comparables
Contact Agent
Listing Provided By
Keller Williams Realty Signature







