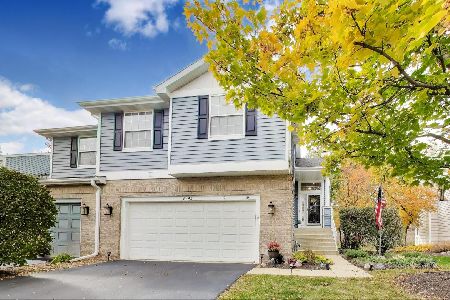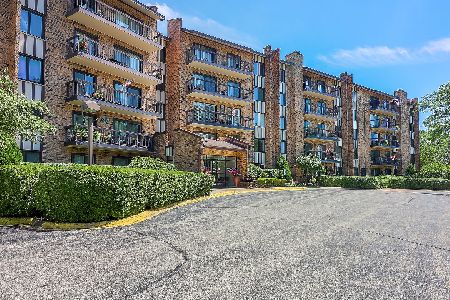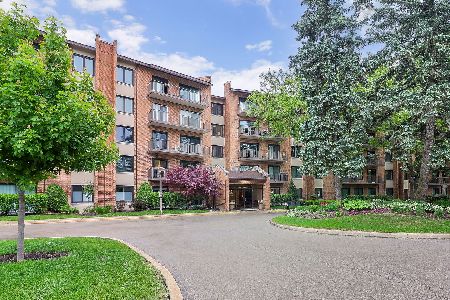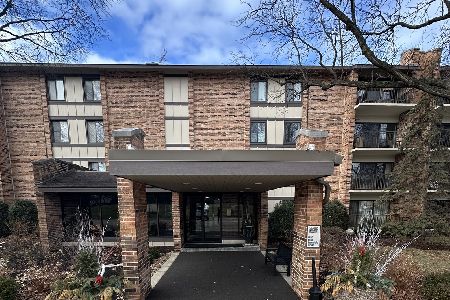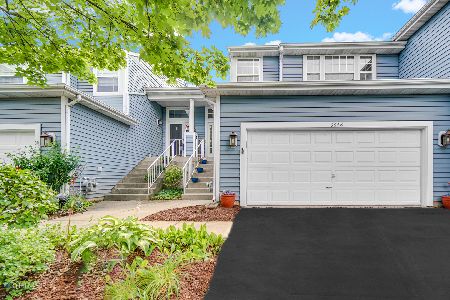6642 Snug Harbor Drive, Willowbrook, Illinois 60527
$334,900
|
Sold
|
|
| Status: | Closed |
| Sqft: | 1,962 |
| Cost/Sqft: | $171 |
| Beds: | 4 |
| Baths: | 2 |
| Year Built: | 1995 |
| Property Taxes: | $5,803 |
| Days On Market: | 1988 |
| Lot Size: | 0,00 |
Description
Largest end-unit in Nantucket with 5 bedrooms, 2 new renovated bathrooms and a finished basement! Two-story foyer welcomes you and your guests into a family room with 9ft ceilings and sliding doors accessing the patio and yard. 2-Car garage entrance also on this level and walks into the laundry/mud room. Huge master bedroom with a walk-in closet, new full bathroom with double vanities. Walk up a few steps into an open floor plan with cathedral ceilings in the living room, dining room and kitchen. Glass doors from living room access a deck with beautiful views of park-like surroundings. Eat-in kitchen has plenty of white cabinetry, pantry and newer appliances. Three spacious bedrooms on this level with a fully renovated bathroom. Hardwood floors and freshly painted throughout. Bright and cheery unit with so much natural light flowing in throughout. Full finished basement has a rec room, 5th legal bedroom with an egress window or office, and plenty of storage. Near many shopping and dining options on Kingery Hwy/IL 83. Easy access to I55, I355 and I294. Don't miss this opportunity!
Property Specifics
| Condos/Townhomes | |
| 2 | |
| — | |
| 1995 | |
| Full | |
| — | |
| No | |
| — |
| Du Page | |
| Nantucket | |
| 283 / Monthly | |
| Exterior Maintenance,Lawn Care,Scavenger,Snow Removal | |
| Public | |
| Public Sewer | |
| 10796818 | |
| 0923123012 |
Nearby Schools
| NAME: | DISTRICT: | DISTANCE: | |
|---|---|---|---|
|
Grade School
Holmes Elementary School |
60 | — | |
|
Middle School
Westview Hills Middle School |
60 | Not in DB | |
|
High School
Hinsdale South High School |
86 | Not in DB | |
Property History
| DATE: | EVENT: | PRICE: | SOURCE: |
|---|---|---|---|
| 2 Oct, 2020 | Sold | $334,900 | MRED MLS |
| 8 Aug, 2020 | Under contract | $334,900 | MRED MLS |
| 6 Aug, 2020 | Listed for sale | $334,900 | MRED MLS |
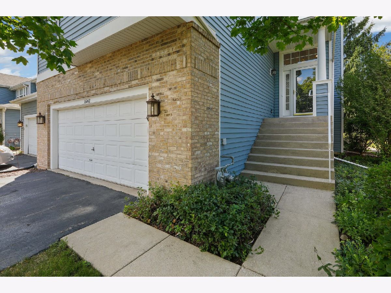
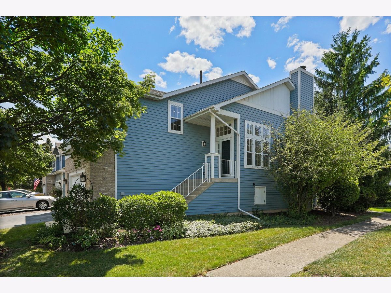
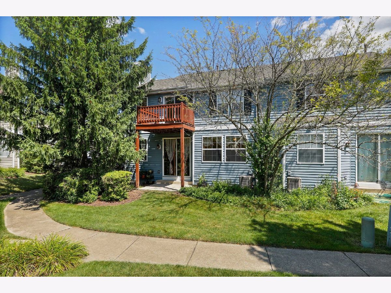
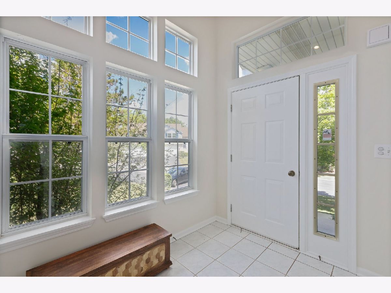
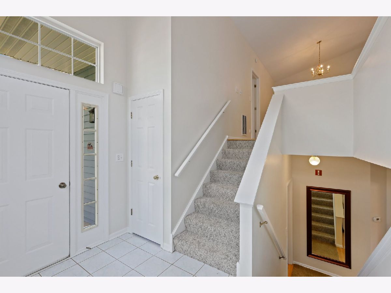
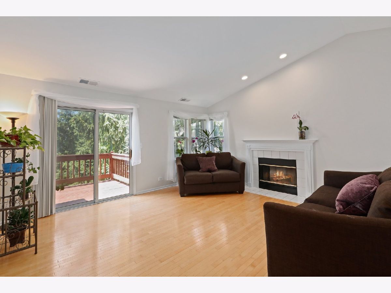
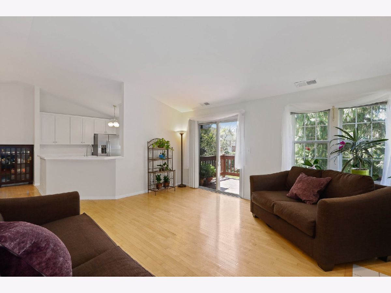
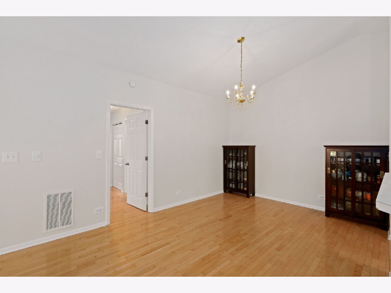
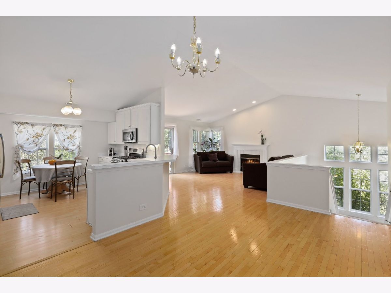
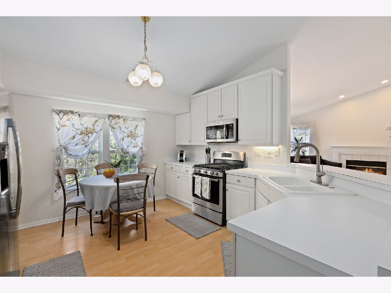
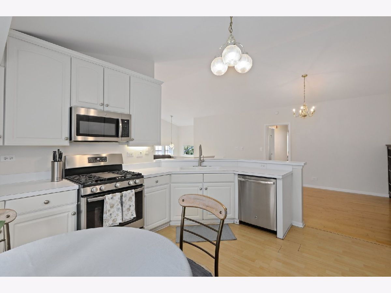
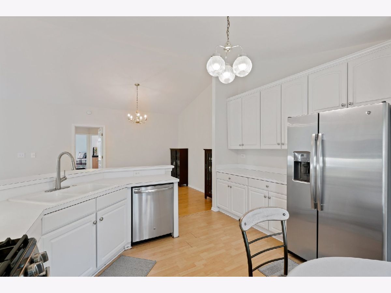
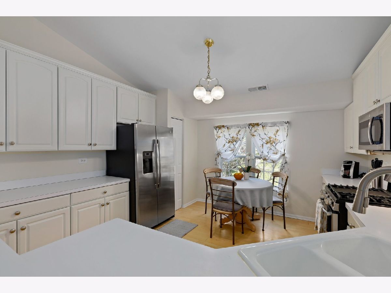
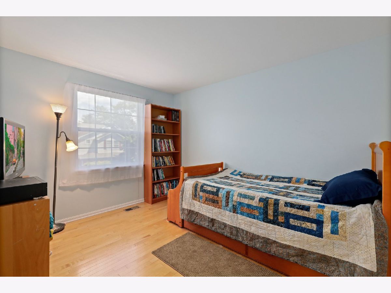
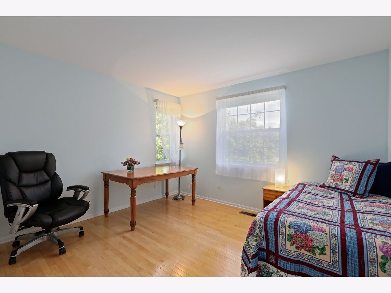
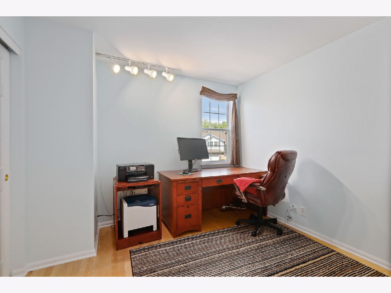
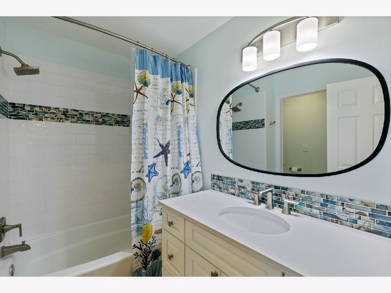
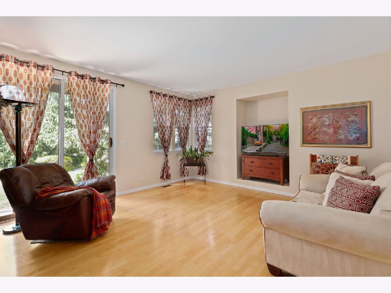
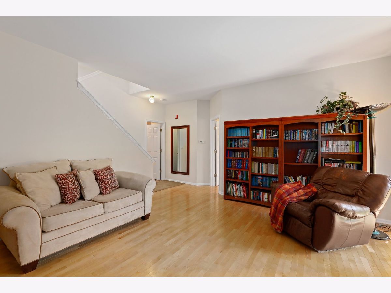
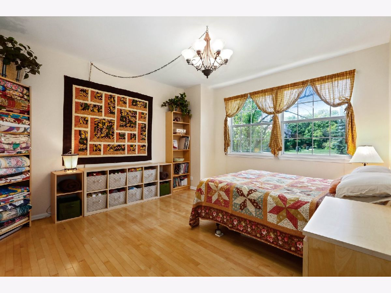
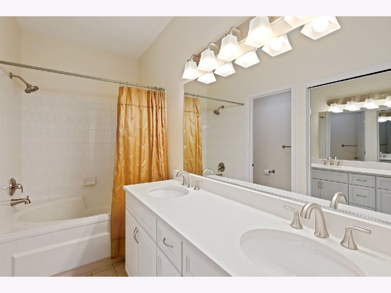
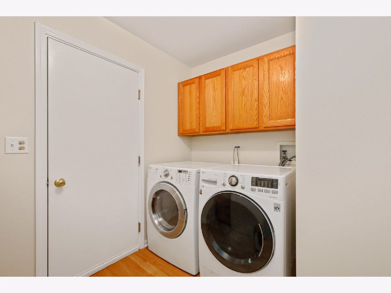
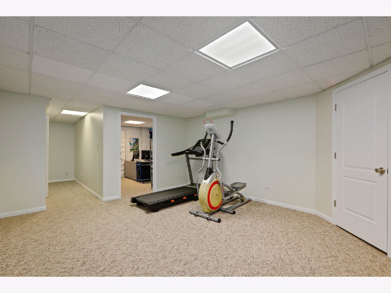
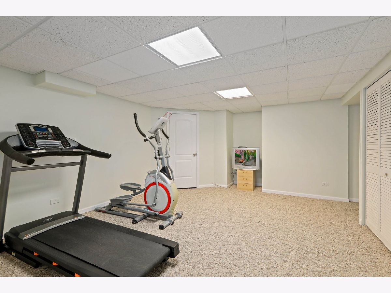
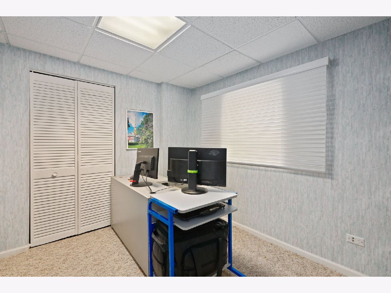
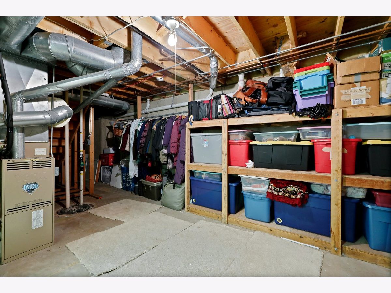
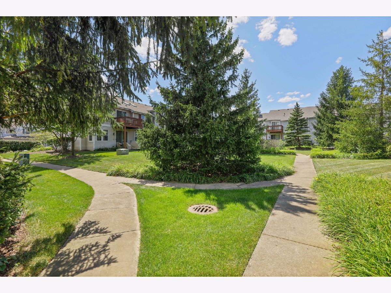
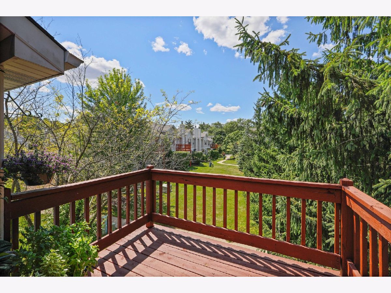
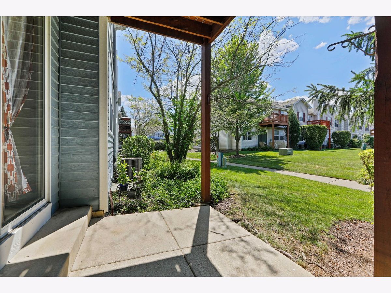
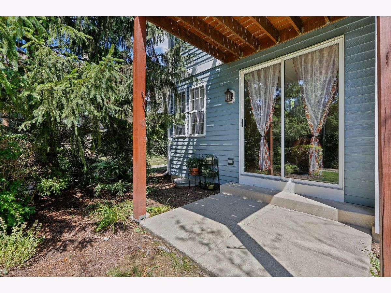
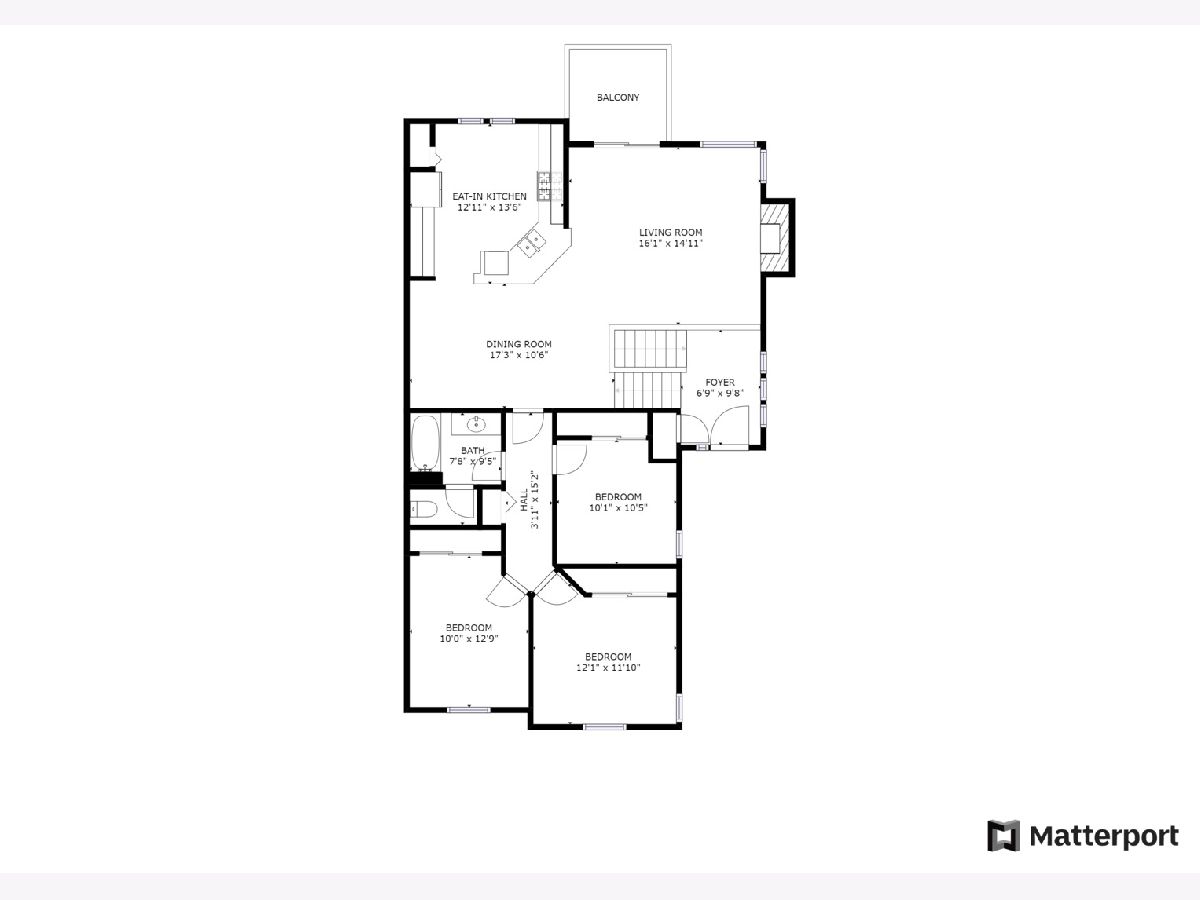
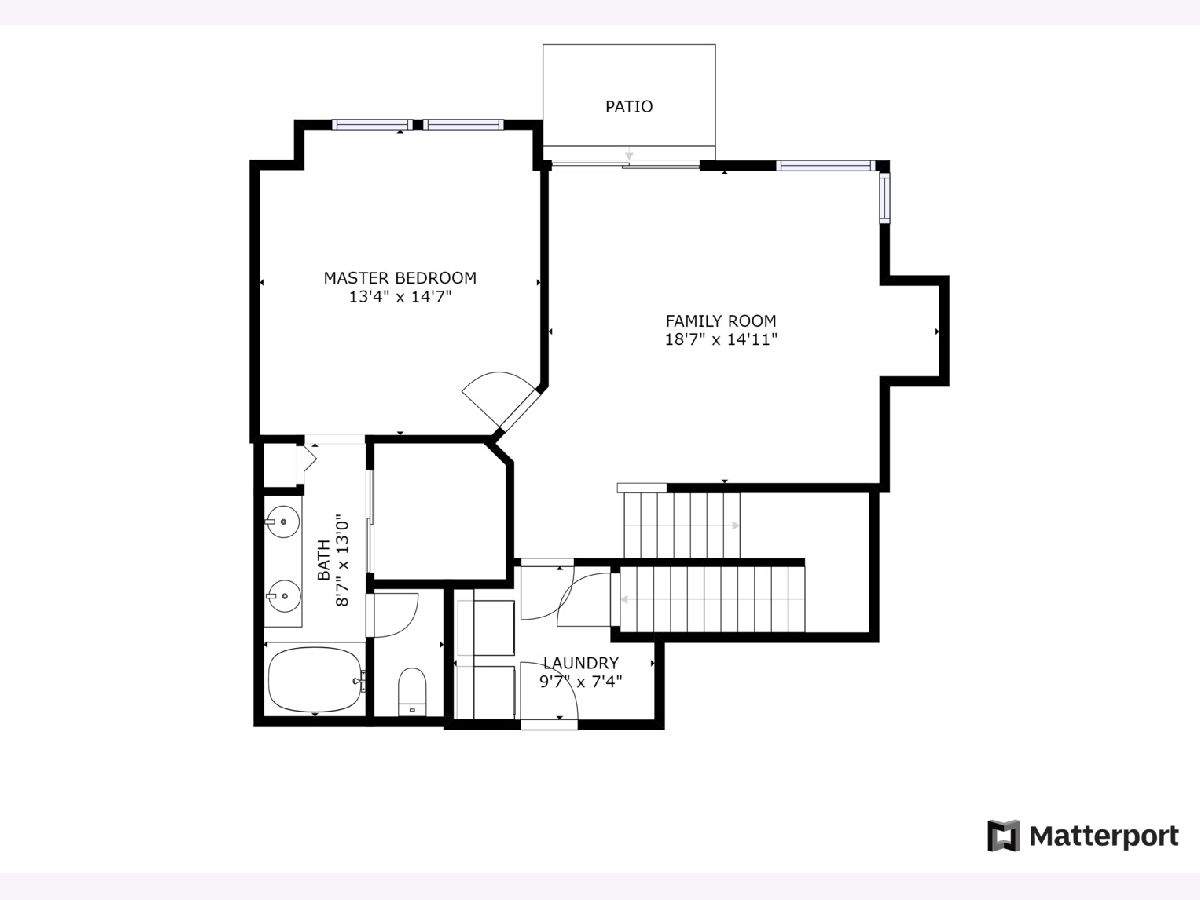
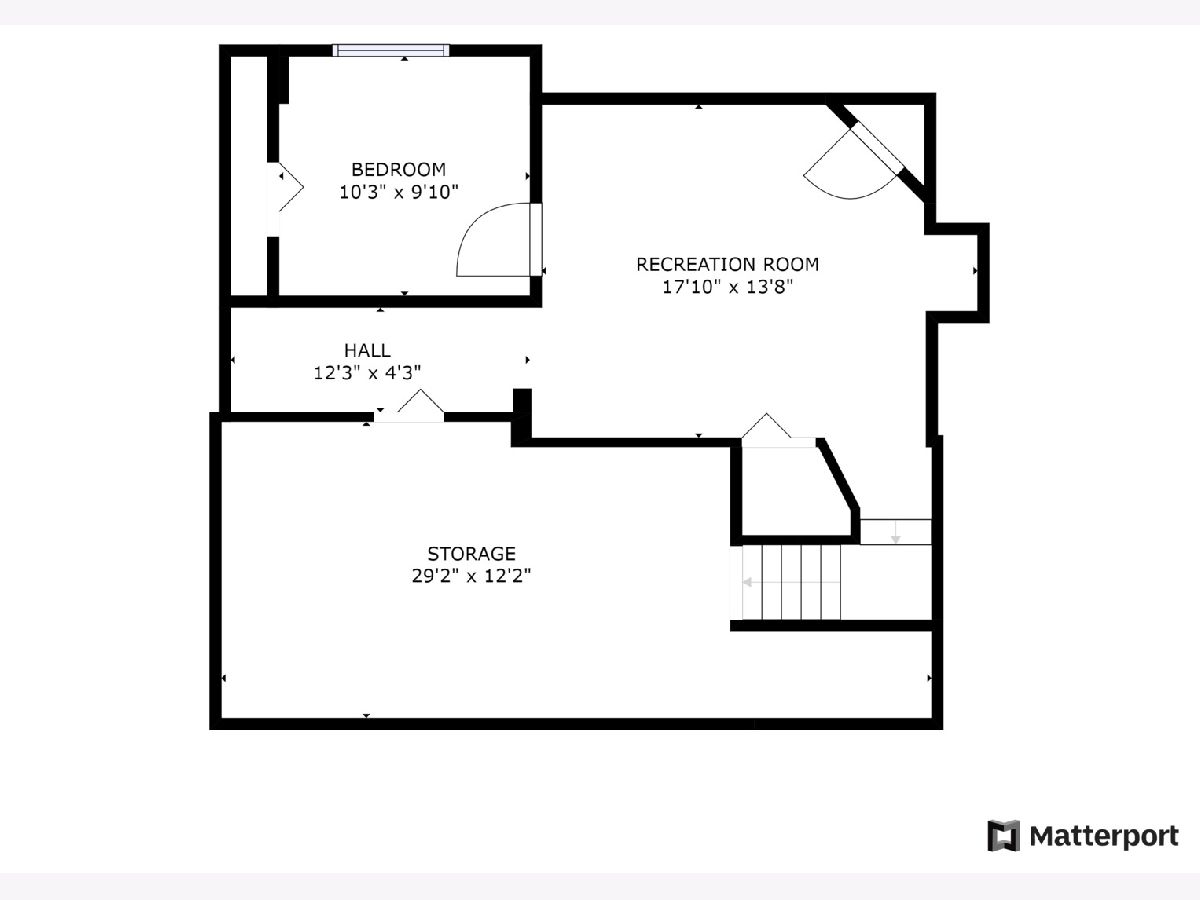
Room Specifics
Total Bedrooms: 5
Bedrooms Above Ground: 4
Bedrooms Below Ground: 1
Dimensions: —
Floor Type: Hardwood
Dimensions: —
Floor Type: Hardwood
Dimensions: —
Floor Type: Hardwood
Dimensions: —
Floor Type: —
Full Bathrooms: 2
Bathroom Amenities: Double Sink,Soaking Tub
Bathroom in Basement: 0
Rooms: Bedroom 5,Recreation Room
Basement Description: Finished
Other Specifics
| 2 | |
| — | |
| Asphalt | |
| Deck, Patio, Stamped Concrete Patio, Storms/Screens, End Unit | |
| — | |
| COMMON | |
| — | |
| Full | |
| Vaulted/Cathedral Ceilings, Skylight(s), Hardwood Floors, Wood Laminate Floors, First Floor Bedroom, First Floor Laundry, First Floor Full Bath, Storage, Built-in Features, Walk-In Closet(s) | |
| Range, Microwave, Dishwasher, Refrigerator, Washer, Dryer, Disposal | |
| Not in DB | |
| — | |
| — | |
| — | |
| Attached Fireplace Doors/Screen |
Tax History
| Year | Property Taxes |
|---|---|
| 2020 | $5,803 |
Contact Agent
Nearby Similar Homes
Nearby Sold Comparables
Contact Agent
Listing Provided By
Redfin Corporation

